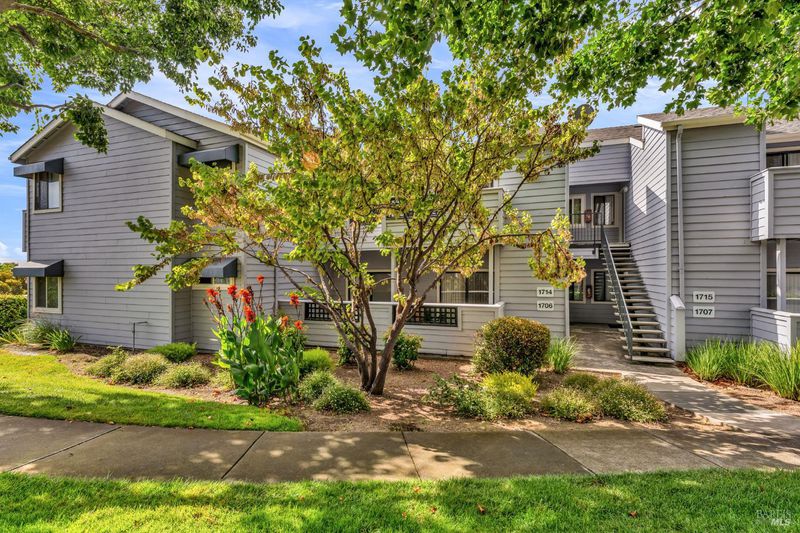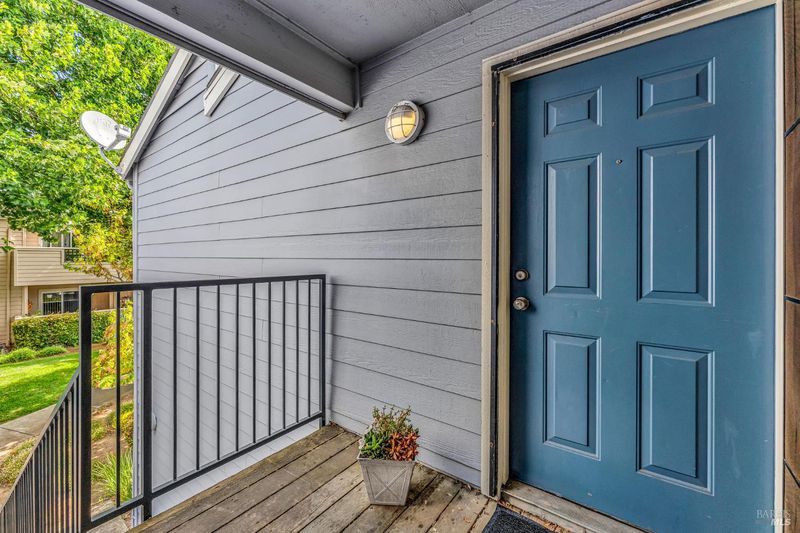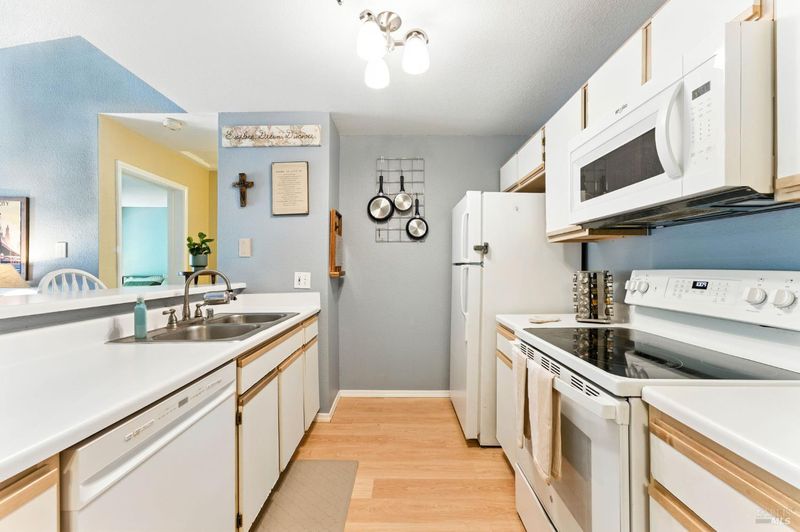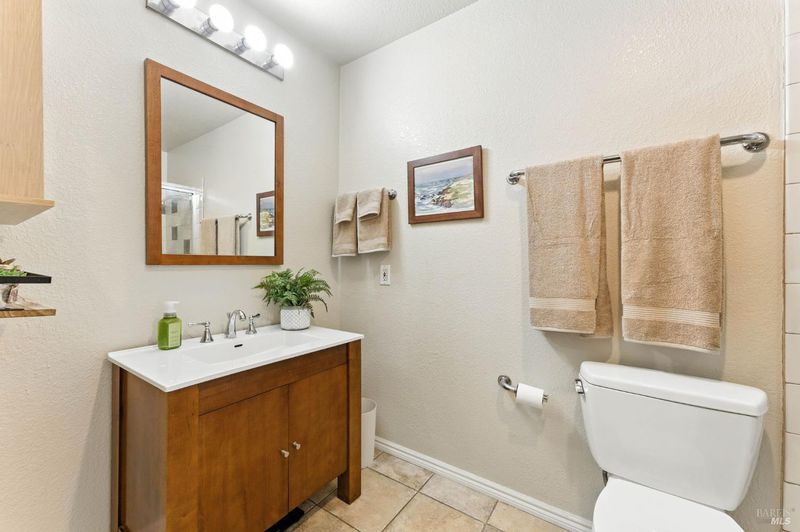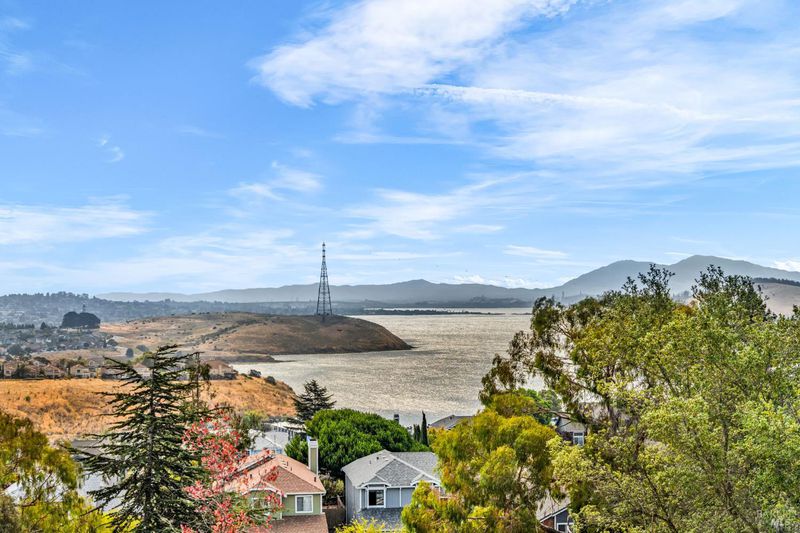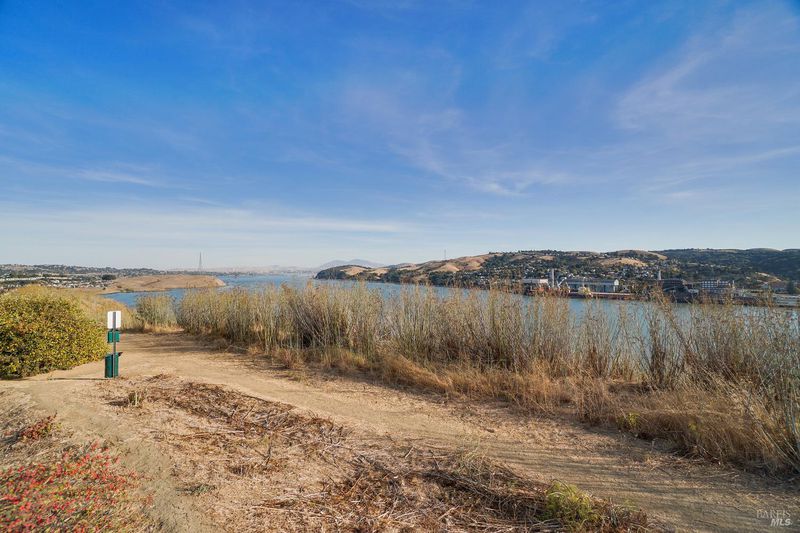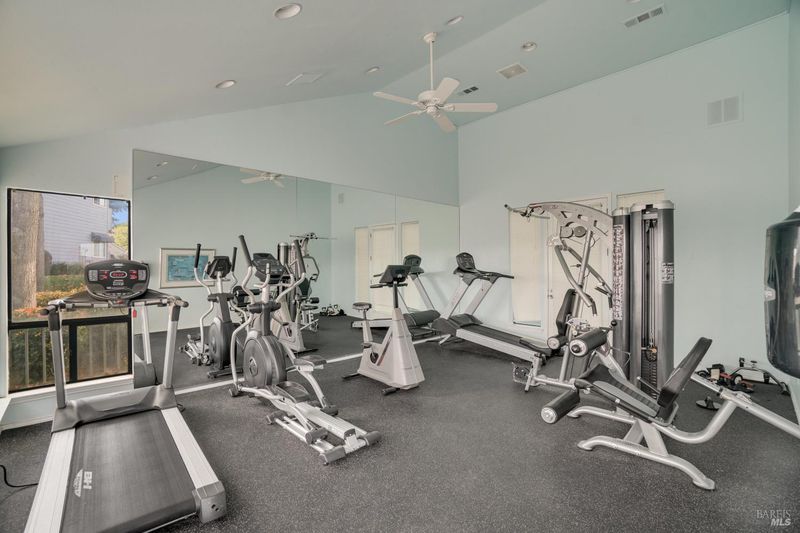
$282,888
665
SQ FT
$425
SQ/FT
1201 Glen Cove Parkway, #1714
@ Waterview Terrace - Vallejo 2, Vallejo
- 1 Bed
- 1 Bath
- 1 Park
- 665 sqft
- Vallejo
-

-
Wed Aug 13, 10:30 am - 11:30 am
-
Sat Aug 16, 12:00 pm - 2:00 pm
-
Sun Aug 17, 3:00 pm - 5:00 pm
Welcome to your tranquil retreat in Glen Cove a charming 1 bedroom, 1 bath condo nestled among mature trees and lush landscaping. This special location offers a peaceful, tree-top vibe just steps from nature and near Waterview walkways. Step inside to soaring vaulted ceilings and a spacious open concept living, dining, and kitchen area filled with natural light. The calming color palette and two newer sliding glass doors (in the living room and bedroom) create a bright, airy atmosphere that invites relaxation. Enjoy your morning coffee at the breakfast bar or in the cozy dining nook. The sparkling kitchen features newer appliances, perfect for everyday living or entertaining. The serene bedroom offers beautiful views of the surrounding greenery, your own zen space for rest and recharge. A compact laundry closet includes ample storage for your essentials, making daily tasks simple and convenient. Resort like community pool and hot tub with vistas of the Carquinez Straits. Near pool is a workout room and a Clubhouse available to reserve for larger gatherings. Extra storage with a detached one car garage and storage closet off the deck. Close to parks, walking trails, shopping, elementary school, Glen Cove Marina and commuter routes. Don't miss this move-in-ready gem!
- Days on Market
- 1 day
- Current Status
- Active
- Original Price
- $282,888
- List Price
- $282,888
- On Market Date
- Aug 12, 2025
- Property Type
- Condominium
- Area
- Vallejo 2
- Zip Code
- 94591
- MLS ID
- 325071808
- APN
- 0079-622-480
- Year Built
- 1992
- Stories in Building
- Unavailable
- Number of Units
- 256
- Possession
- See Remarks
- Data Source
- BAREIS
- Origin MLS System
Calvary Christian Academy
Private 1-12 Religious, Coed
Students: NA Distance: 1.0mi
Vallejo Center for Learning
Private 7-12 Special Education Program, All Male, Boarding
Students: NA Distance: 1.0mi
Vallejo Regional Education Center
Public n/a Adult Education
Students: NA Distance: 1.0mi
John Swett High School
Public 9-12 Secondary
Students: 453 Distance: 1.1mi
Glen Cove Elementary School
Public K-5 Elementary
Students: 415 Distance: 1.1mi
Grace Patterson Elementary School
Public K-5 Elementary
Students: 442 Distance: 1.2mi
- Bed
- 1
- Bath
- 1
- Tub w/Shower Over
- Parking
- 1
- Detached
- SQ FT
- 665
- SQ FT Source
- Assessor Auto-Fill
- Lot SQ FT
- 632.0
- Lot Acres
- 0.0145 Acres
- Pool Info
- Common Facility
- Kitchen
- Laminate Counter
- Cooling
- None
- Dining Room
- Dining Bar
- Exterior Details
- Balcony
- Living Room
- Cathedral/Vaulted
- Flooring
- Carpet, Laminate, Tile
- Heating
- Baseboard
- Laundry
- Dryer Included, Inside Room, Washer Included
- Main Level
- Bedroom(s), Dining Room, Full Bath(s), Kitchen, Living Room, Primary Bedroom, Street Entrance
- Views
- Other
- Possession
- See Remarks
- Architectural Style
- Cape Cod
- * Fee
- $610
- Name
- Collins Management
- Phone
- (800) 262-1717
- *Fee includes
- Common Areas, Insurance, Insurance on Structure, Maintenance Exterior, Maintenance Grounds, Management, Roof, Trash, and Water
MLS and other Information regarding properties for sale as shown in Theo have been obtained from various sources such as sellers, public records, agents and other third parties. This information may relate to the condition of the property, permitted or unpermitted uses, zoning, square footage, lot size/acreage or other matters affecting value or desirability. Unless otherwise indicated in writing, neither brokers, agents nor Theo have verified, or will verify, such information. If any such information is important to buyer in determining whether to buy, the price to pay or intended use of the property, buyer is urged to conduct their own investigation with qualified professionals, satisfy themselves with respect to that information, and to rely solely on the results of that investigation.
School data provided by GreatSchools. School service boundaries are intended to be used as reference only. To verify enrollment eligibility for a property, contact the school directly.
