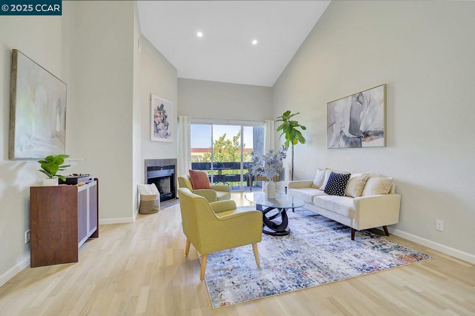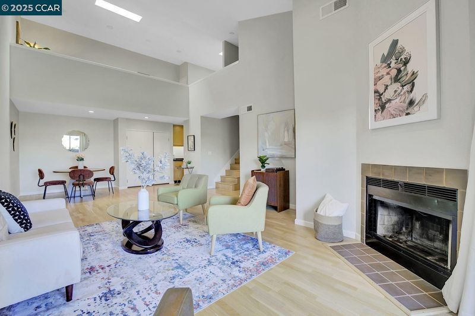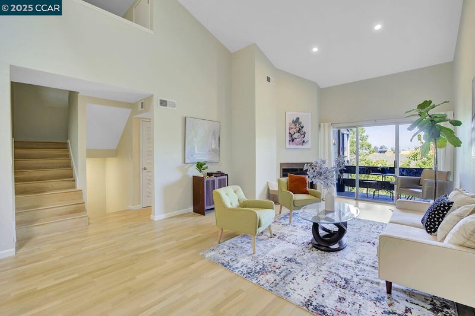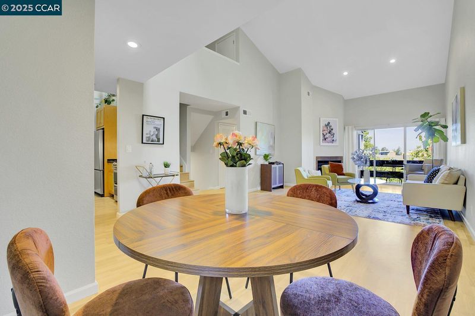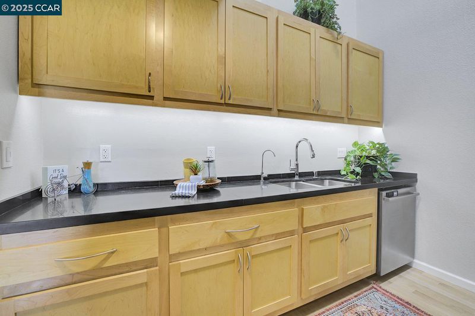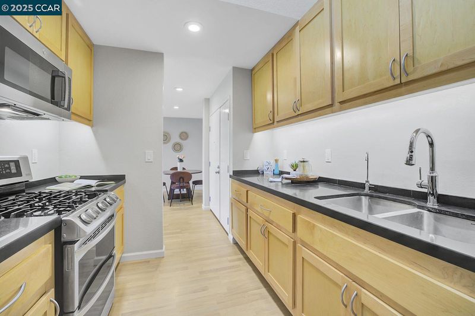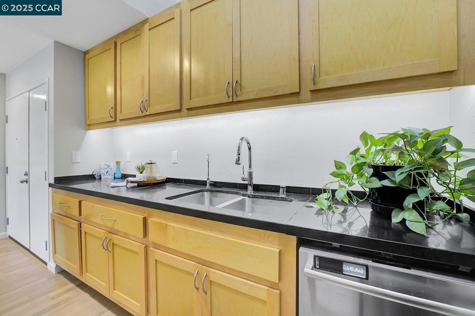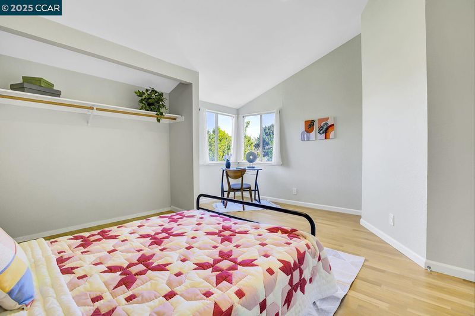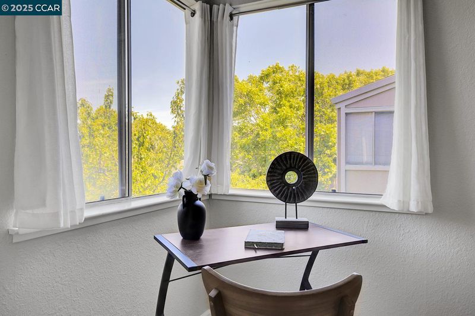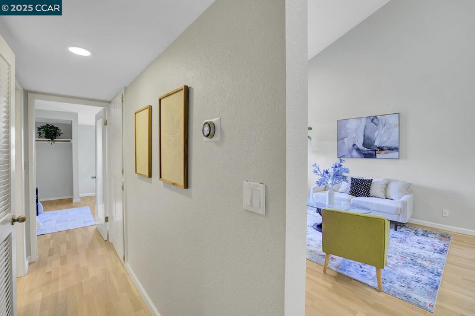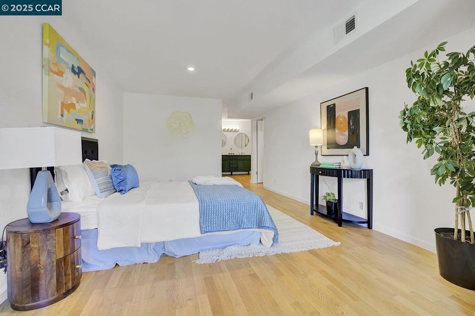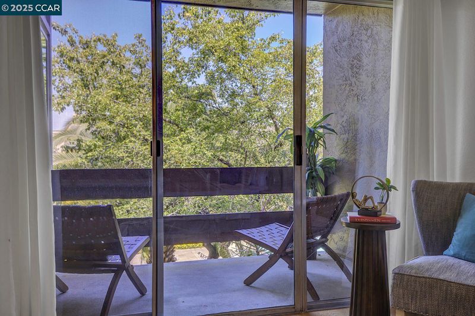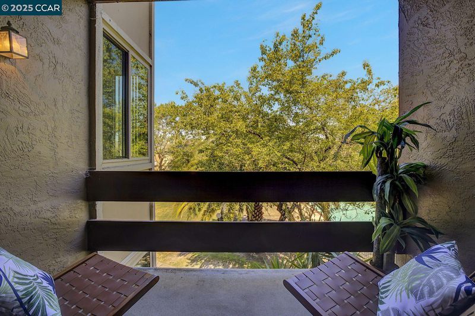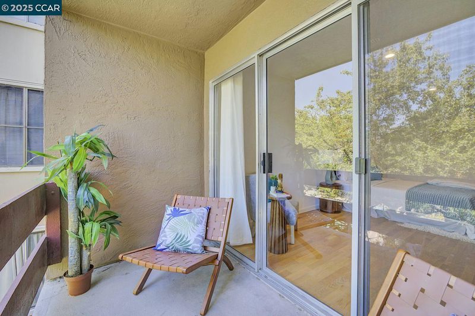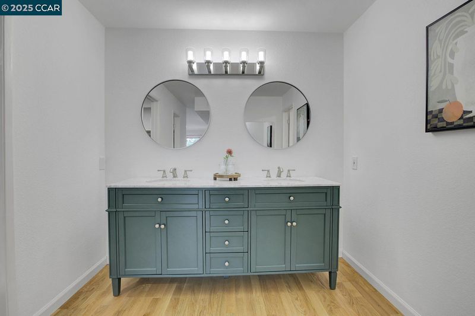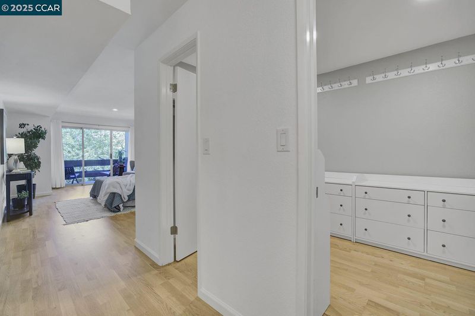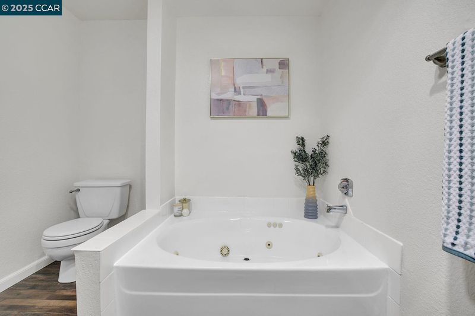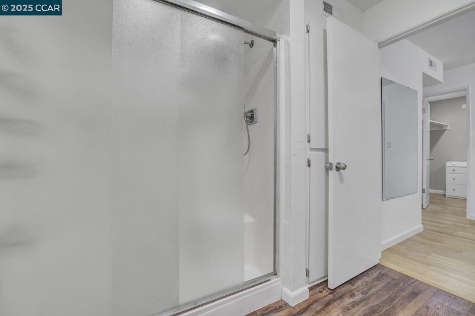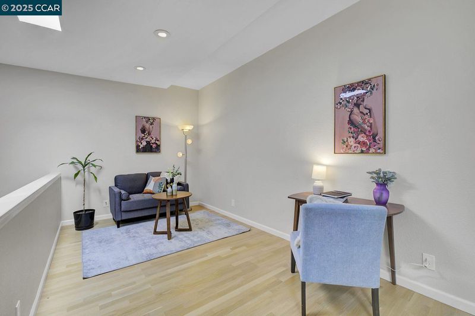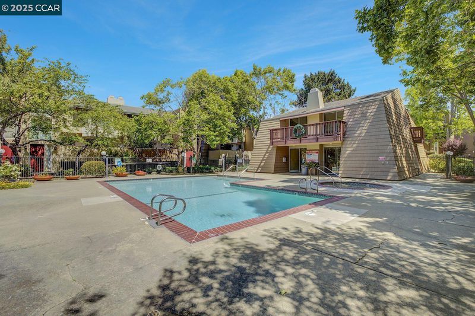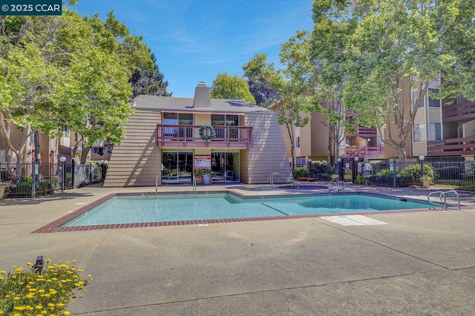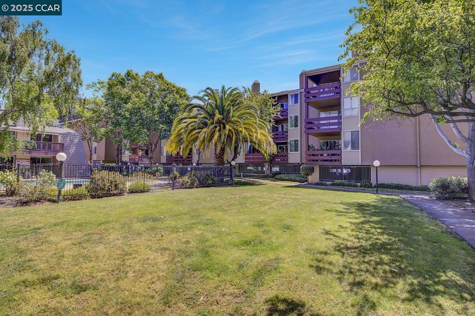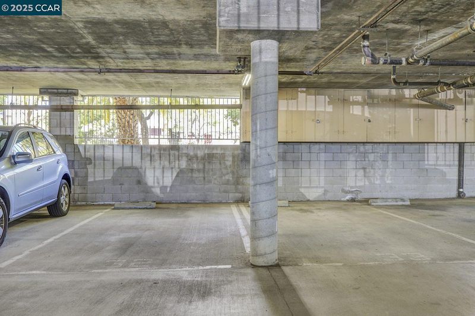
$399,000
1,859
SQ FT
$215
SQ/FT
2121 Vale Rd, #307
@ San Pablo Ave - Brookside, San Pablo
- 2 Bed
- 2 Bath
- 2 Park
- 1,859 sqft
- San Pablo
-

-
Sun May 18, 2:00 pm - 4:00 pm
Film your social media here!
Welcome to 2121 Vale Road #307, a rare opportunity to own the premier residence in one of San Pablo’s most desirable condo communities. Perched on the top floor and set at the end of the building, this home enjoys added peace, elevated views, and a sense of seclusion not easily found. Step inside to soaring ceilings and a spacious open layout that lives large. Oversized bedrooms offer plenty of room to relax or create personalized retreats, while a generous loft provides flexible space perfect for a home office, creative studio, or workout zone. Large windows and thoughtfully placed skylights flood the home with natural light all day long. The kitchen is equipped with sleek, modern appliances and a filtered water system, ready for everyday living or entertaining. Recessed lighting and warm oak-style flooring add to the clean, contemporary feel. Outside, two private balconies offer peaceful spots to unwind, while the community’s pet-friendly paths provide the perfect outlet for daily strolls. Additional features include side-by-side parking in a secure garage and easy access to shopping, restaurants, entertainment, public transit, and the I-80 freeway. This is a one-of-a-kind opportunity to own a beautifully enhanced top-floor condo with space, light, and style.
- Current Status
- New
- Original Price
- $399,000
- List Price
- $399,000
- On Market Date
- May 15, 2025
- Property Type
- Condominium
- D/N/S
- Brookside
- Zip Code
- 94806
- MLS ID
- 41097619
- APN
- 4172500672
- Year Built
- 1984
- Stories in Building
- 2
- Possession
- COE
- Data Source
- MAXEBRDI
- Origin MLS System
- CONTRA COSTA
St. Paul School
Private PK-8 Elementary, Religious, Nonprofit
Students: 235 Distance: 0.3mi
Salesian College Preparatory
Private 9-12 Secondary, Religious, Coed
Students: 430 Distance: 0.3mi
Ford Elementary School
Public K-6 Elementary
Students: 446 Distance: 0.4mi
Richmond High School
Public 9-12 Secondary
Students: 1567 Distance: 0.6mi
Helms Middle School
Public 7-8 Middle, Coed
Students: 864 Distance: 0.6mi
Riverside Elementary School
Public K-6 Elementary
Students: 390 Distance: 0.6mi
- Bed
- 2
- Bath
- 2
- Parking
- 2
- Parking Spaces, Assigned, Garage Door Opener
- SQ FT
- 1,859
- SQ FT Source
- Public Records
- Pool Info
- Other, Community
- Kitchen
- Dishwasher, Disposal, Gas Range, Microwave, Free-Standing Range, Refrigerator, Dryer, Washer, Water Filter System, Counter - Stone, Garbage Disposal, Gas Range/Cooktop, Range/Oven Free Standing
- Cooling
- None
- Disclosures
- Nat Hazard Disclosure, HOA Rental Restrictions, Disclosure Package Avail
- Entry Level
- 3
- Exterior Details
- No Yard
- Flooring
- Engineered Wood
- Foundation
- Fire Place
- Gas
- Heating
- Forced Air
- Laundry
- Dryer, Laundry Closet, Washer
- Main Level
- None
- Views
- None
- Possession
- COE
- Architectural Style
- Contemporary
- Construction Status
- Existing
- Additional Miscellaneous Features
- No Yard
- Location
- Regular
- Roof
- Composition Shingles
- Water and Sewer
- Public
- Fee
- $714
MLS and other Information regarding properties for sale as shown in Theo have been obtained from various sources such as sellers, public records, agents and other third parties. This information may relate to the condition of the property, permitted or unpermitted uses, zoning, square footage, lot size/acreage or other matters affecting value or desirability. Unless otherwise indicated in writing, neither brokers, agents nor Theo have verified, or will verify, such information. If any such information is important to buyer in determining whether to buy, the price to pay or intended use of the property, buyer is urged to conduct their own investigation with qualified professionals, satisfy themselves with respect to that information, and to rely solely on the results of that investigation.
School data provided by GreatSchools. School service boundaries are intended to be used as reference only. To verify enrollment eligibility for a property, contact the school directly.
