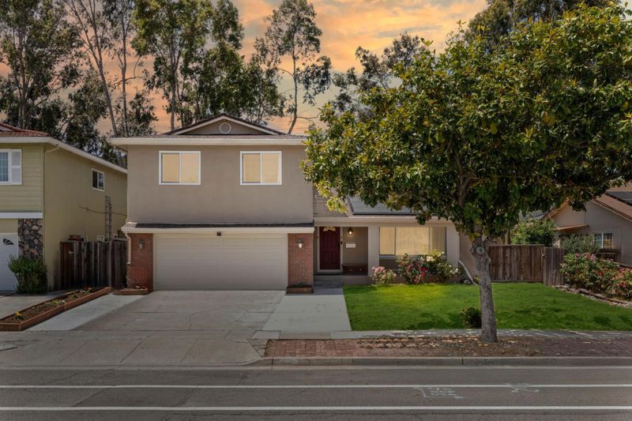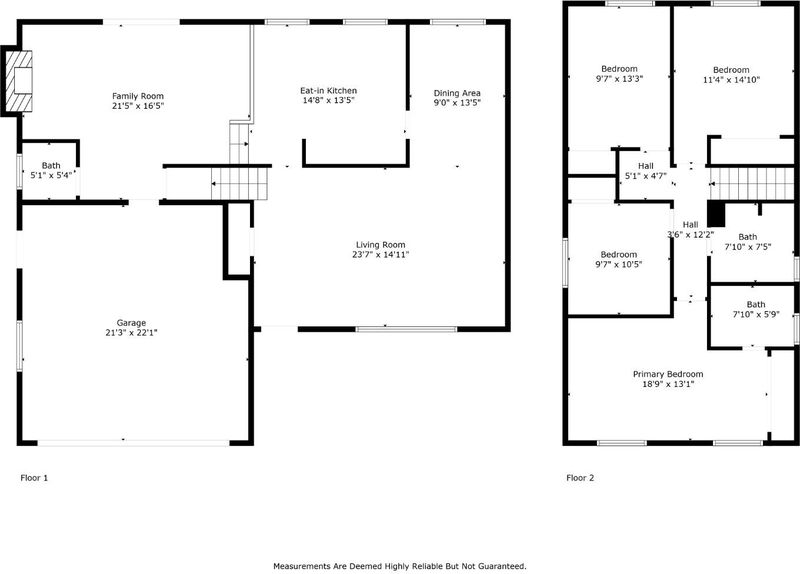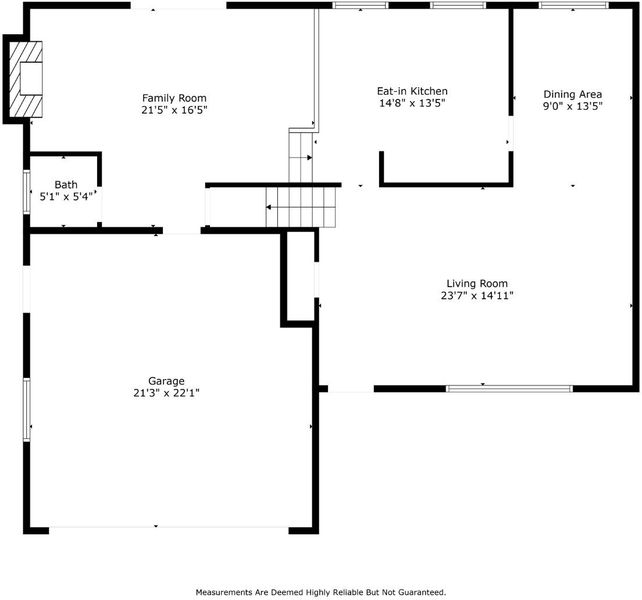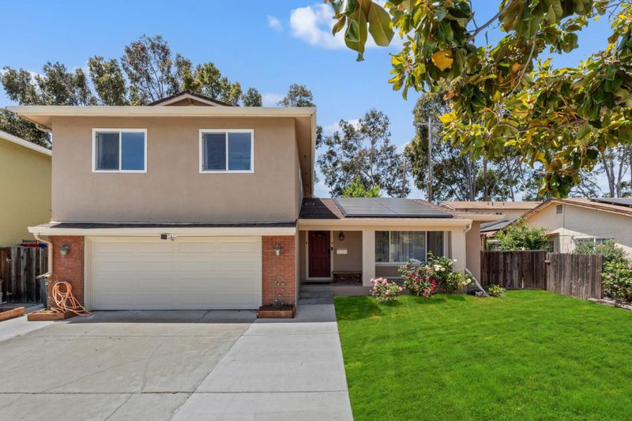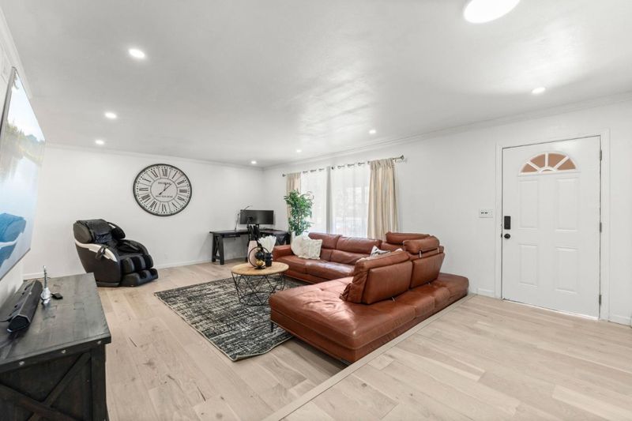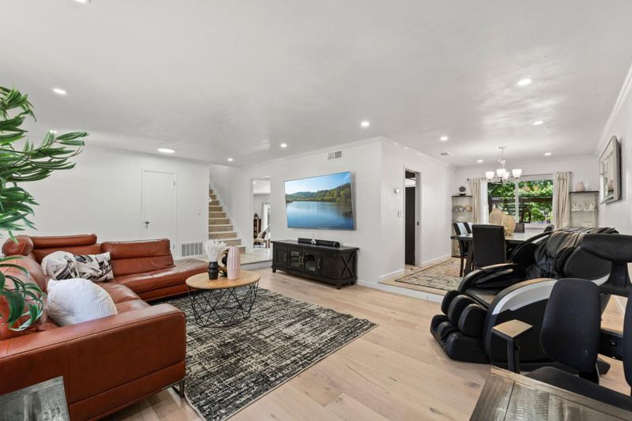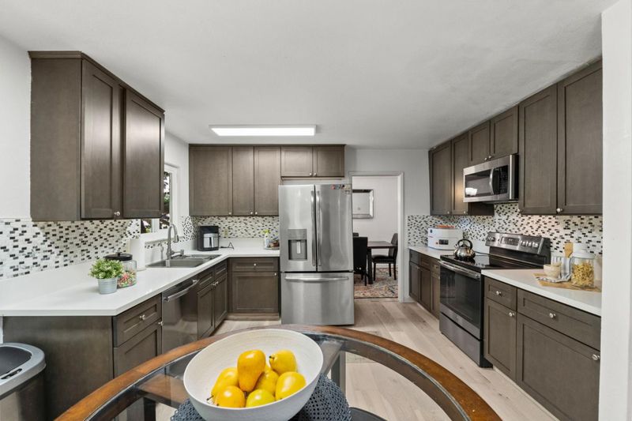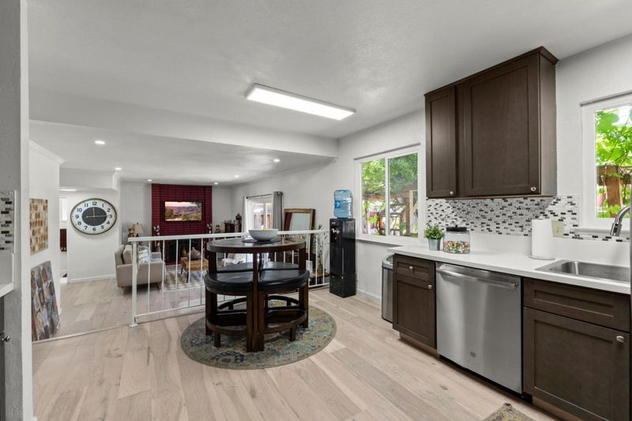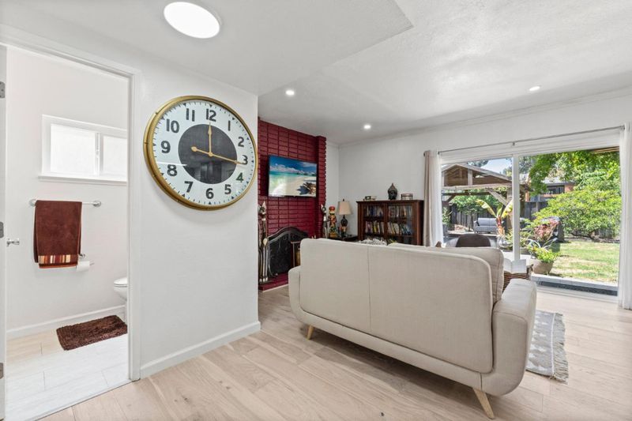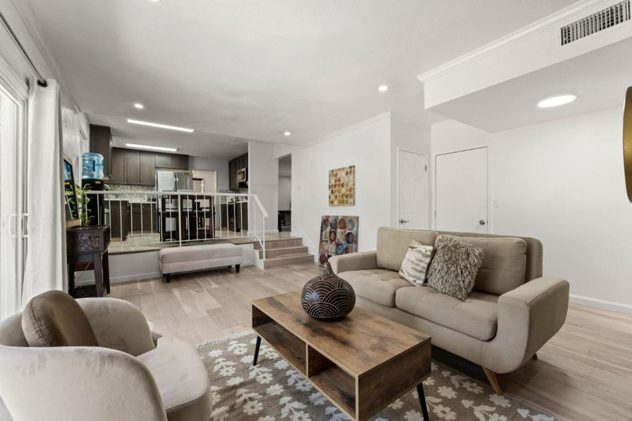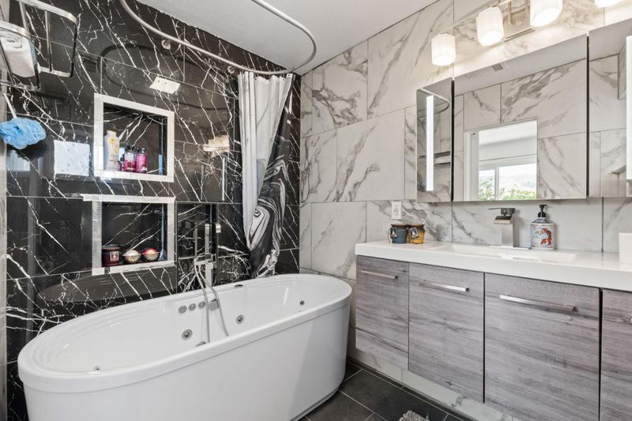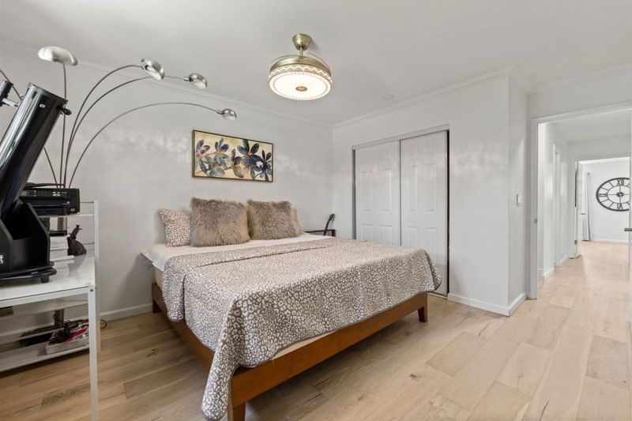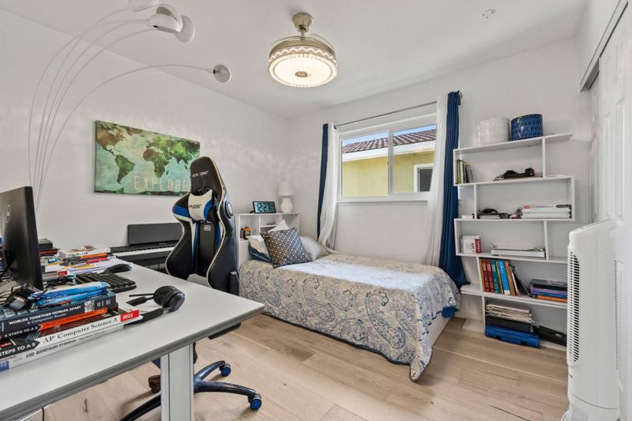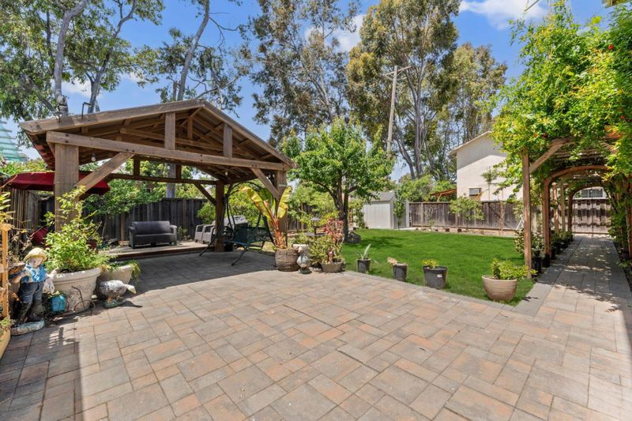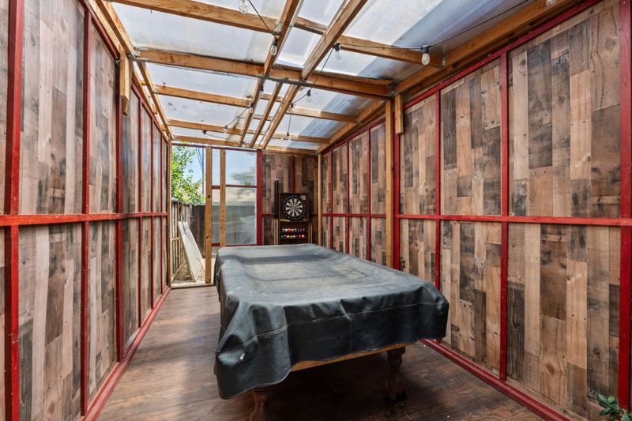
$1,850,000
2,001
SQ FT
$925
SQ/FT
455 South Park Victoria Drive
@ Yosemite Dr. - 6 - Milpitas, Milpitas
- 4 Bed
- 3 (2/1) Bath
- 2 Park
- 2,001 sqft
- MILPITAS
-

-
Sat May 24, 1:00 pm - 4:00 pm
-
Sun May 25, 1:00 pm - 4:00 pm
Ridgewood Park Two Story Beauty with Room to Roam*Energy Efficient Owned Solar Panels with Massive Savings*Upgraded 200 Amp Panel*Great Floorplan Recently Remodeled with Modern Amenities*Updated Kitchen with Quartz counter Tops, Designer Cabinets, Stainless Steel Appliances, Walk In Pantry & Recessed Lighting*New Engineered Oak Hardwood Flooring Throughout*Laundry is a breeze with options for hookups inside and in the garage, including an upper floor washer/dryer setup*Updated Bathroom with Whirlpool Jetted Free Standing Bathtub - Great Relaxing*Recessed Lighting*Separate Family Room with Wood Burring Fireplace & Sliding Glass Door Leading to Back Patio*Dual Pane Windows & Copper Plumbing*Low Maintenance Front Yard with Drought Tolerant Plants* Spacious Backyard with Gazebo, Pergola, Shed & Game Area, Mature Fruit Trees - Almond, Cherry, Apricot, Pomegranate, Plum, Orange & Apple*New Custom Interior Paint*Convenient Location - Close to Schools, Parks, Shopping & Freeways*Must See!
- Days on Market
- 6 days
- Current Status
- Active
- Original Price
- $1,850,000
- List Price
- $1,850,000
- On Market Date
- May 16, 2025
- Property Type
- Single Family Home
- Area
- 6 - Milpitas
- Zip Code
- 95035
- MLS ID
- ML82006812
- APN
- 088-02-021
- Year Built
- 1966
- Stories in Building
- 2
- Possession
- COE + 3-5 Days
- Data Source
- MLSL
- Origin MLS System
- MLSListings, Inc.
Robert Randall Elementary School
Public K-6 Elementary
Students: 348 Distance: 0.1mi
Milpitas Montessori School
Private PK-2 Montessori, Elementary, Coed
Students: 56 Distance: 0.3mi
Merryhill School
Private K-8 Coed
Students: 377 Distance: 0.3mi
C.H.I.N.G. Academy
Private 2-9
Students: 6 Distance: 0.3mi
Alexander Rose Elementary School
Public K-6 Elementary
Students: 487 Distance: 0.4mi
Calaveras Hills School
Public 9-12 Continuation
Students: 106 Distance: 0.5mi
- Bed
- 4
- Bath
- 3 (2/1)
- Double Sinks, Dual Flush Toilet, Half on Ground Floor, Primary - Stall Shower(s), Shower and Tub, Tile, Updated Bath
- Parking
- 2
- Attached Garage
- SQ FT
- 2,001
- SQ FT Source
- Unavailable
- Lot SQ FT
- 6,527.0
- Lot Acres
- 0.149839 Acres
- Kitchen
- 220 Volt Outlet, Countertop - Quartz, Dishwasher, Exhaust Fan, Microwave, Oven Range, Refrigerator
- Cooling
- Ceiling Fan, Central AC
- Dining Room
- Breakfast Nook, Dining Area, Formal Dining Room
- Disclosures
- Natural Hazard Disclosure
- Family Room
- Separate Family Room
- Flooring
- Hardwood, Tile, Other
- Foundation
- Concrete Perimeter and Slab
- Fire Place
- Family Room, Wood Burning
- Heating
- Central Forced Air - Gas
- Laundry
- Electricity Hookup (220V), In Garage, Inside, Upper Floor, Washer / Dryer
- Views
- Mountains, Neighborhood
- Possession
- COE + 3-5 Days
- Fee
- Unavailable
MLS and other Information regarding properties for sale as shown in Theo have been obtained from various sources such as sellers, public records, agents and other third parties. This information may relate to the condition of the property, permitted or unpermitted uses, zoning, square footage, lot size/acreage or other matters affecting value or desirability. Unless otherwise indicated in writing, neither brokers, agents nor Theo have verified, or will verify, such information. If any such information is important to buyer in determining whether to buy, the price to pay or intended use of the property, buyer is urged to conduct their own investigation with qualified professionals, satisfy themselves with respect to that information, and to rely solely on the results of that investigation.
School data provided by GreatSchools. School service boundaries are intended to be used as reference only. To verify enrollment eligibility for a property, contact the school directly.
