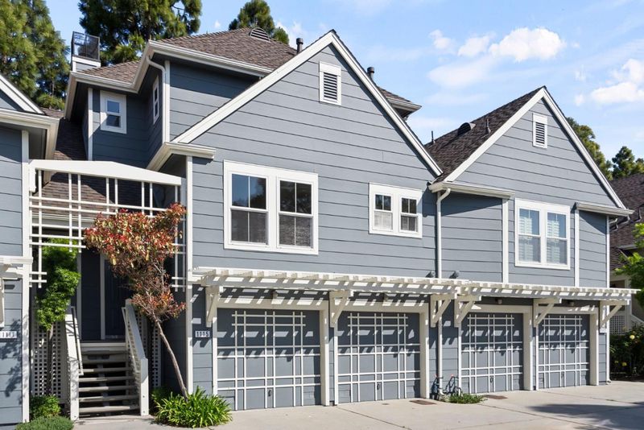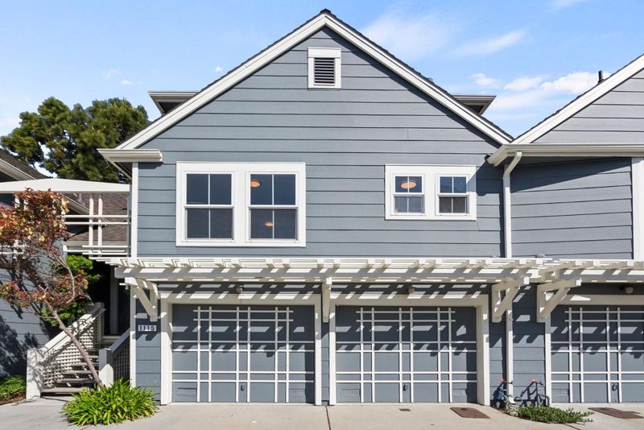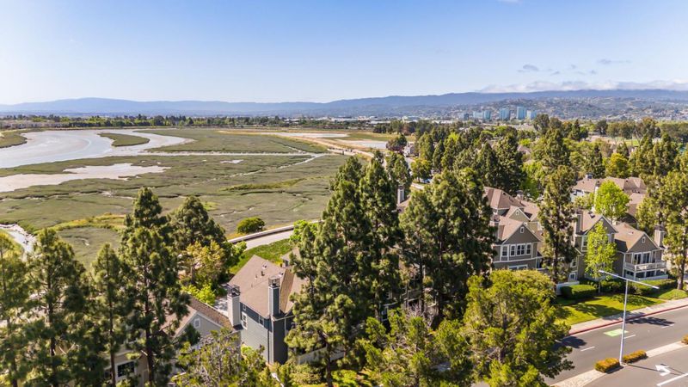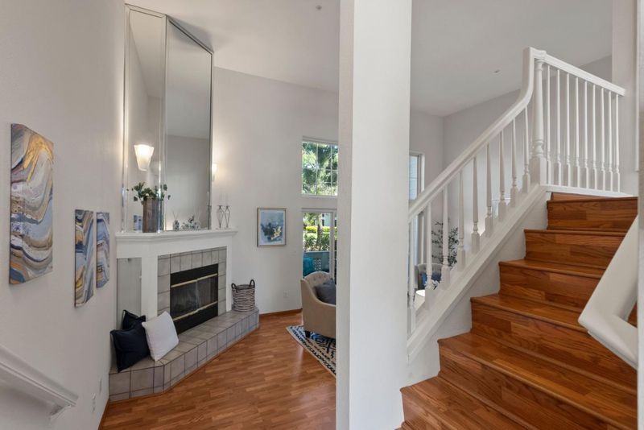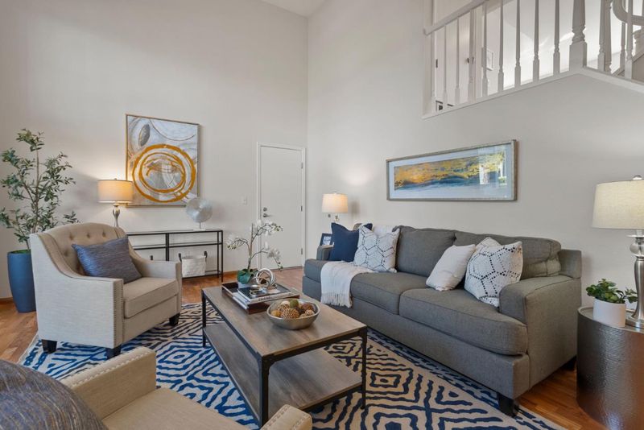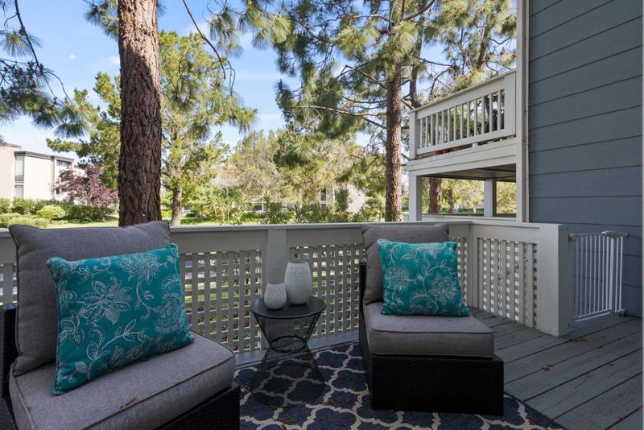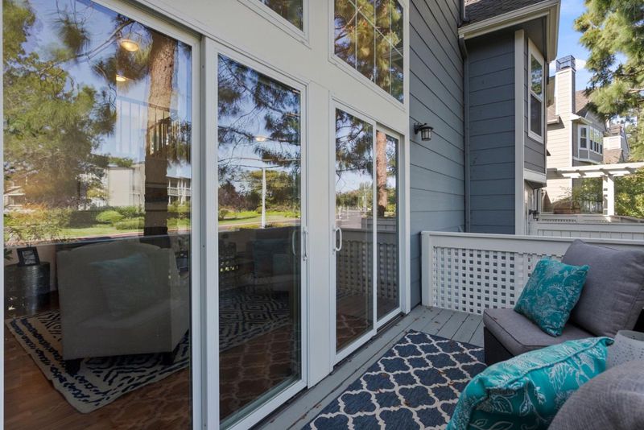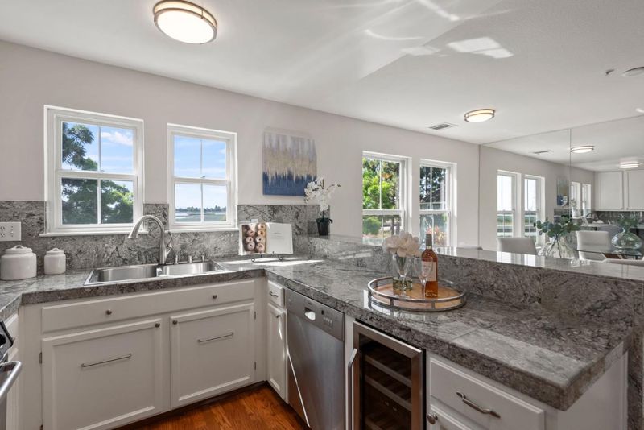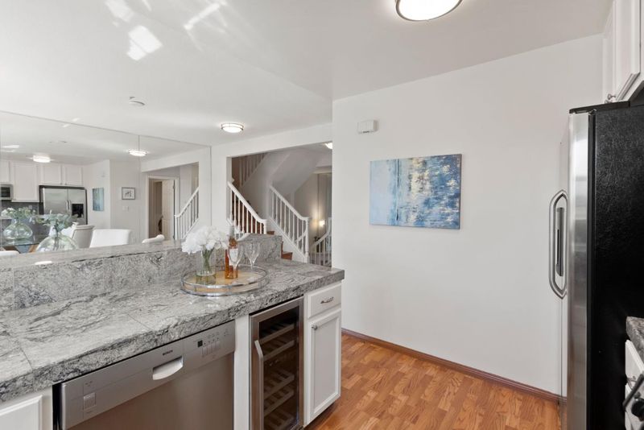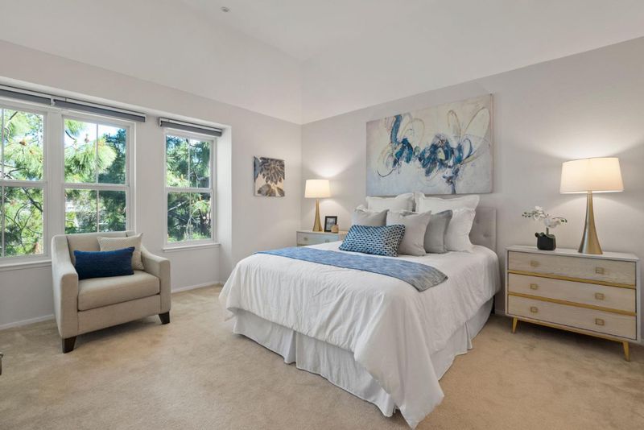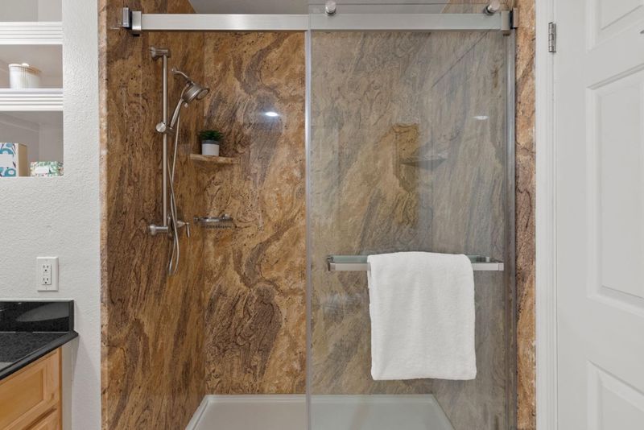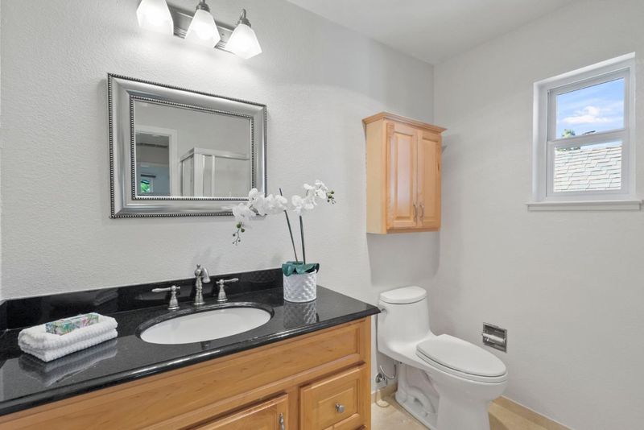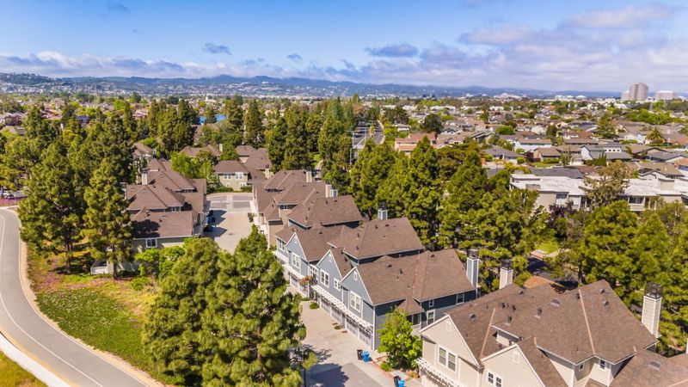
$1,328,000
1,580
SQ FT
$841
SQ/FT
1115 Outrigger Lane
@ Beach Park - 394 - FC- Nbrhood#6 - Harbor Side Etc., Foster City
- 2 Bed
- 3 (2/1) Bath
- 2 Park
- 1,580 sqft
- FOSTER CITY
-

-
Sat May 3, 1:00 pm - 4:00 pm
This is one awesome townhouse! Come see it! It's fabulous!
-
Sun May 4, 1:00 pm - 4:00 pm
This is one awesome townhouse! Come see it! It's fabulous!
This is one of the best locations in the always coveted Bayfront Court. Plus, it's got the full Foster City Vibe about it! STUNNING views of the Bayfront and peaceful marsh land. It's really gorgeous! Not to mention the quality of the townhouse itself along with the overall project. This large townhome features lots of natural light, vaulted ceiling in the living room, lovely private deck, huge master suite with wonderfully remodeled bathroom. The kitchen is wonderfully updated with granite countertop, stainless steel appliances, Custom window inserts keeping things quiet at all times, nice private deck, great proximity to the newly rebuilt Bay Trail. Attached two car garage with ample storage, fantastic community swimming pool, spa, kids play area, clubhouse...and a private beach! You won't want to miss it!
- Days on Market
- 1 day
- Current Status
- Active
- Original Price
- $1,328,000
- List Price
- $1,328,000
- On Market Date
- May 2, 2025
- Property Type
- Townhouse
- Area
- 394 - FC- Nbrhood#6 - Harbor Side Etc.
- Zip Code
- 94404
- MLS ID
- ML82005319
- APN
- 097-091-060
- Year Built
- 1989
- Stories in Building
- 2
- Possession
- COE
- Data Source
- MLSL
- Origin MLS System
- MLSListings, Inc.
Bowditch Middle School
Public 6-8 Middle
Students: 1047 Distance: 0.9mi
Brewer Island Elementary School
Public K-5 Elementary, Yr Round
Students: 567 Distance: 0.9mi
Ronald C. Wornick Jewish Day School
Private K-8 Elementary, Religious, Nonprofit, Core Knowledge
Students: 175 Distance: 1.0mi
Bright Horizon Chinese School
Private K-7 Coed
Students: NA Distance: 1.0mi
Foster City Elementary School
Public K-5 Elementary
Students: 866 Distance: 1.1mi
Redwood Shores Elementary School
Public K-5
Students: 486 Distance: 1.3mi
- Bed
- 2
- Bath
- 3 (2/1)
- Double Sinks, Half on Ground Floor, Showers over Tubs - 2+, Tile, Updated Bath
- Parking
- 2
- Attached Garage, Guest / Visitor Parking
- SQ FT
- 1,580
- SQ FT Source
- Unavailable
- Lot SQ FT
- 809.0
- Lot Acres
- 0.018572 Acres
- Pool Info
- Community Facility, Pool - Fenced, Spa - In Ground
- Kitchen
- 220 Volt Outlet, Cooktop - Gas, Countertop - Granite, Dishwasher, Garbage Disposal, Oven - Gas, Oven Range - Gas, Refrigerator
- Cooling
- None
- Dining Room
- Dining "L", Eat in Kitchen
- Disclosures
- Natural Hazard Disclosure, NHDS Report
- Family Room
- No Family Room
- Flooring
- Laminate, Tile
- Foundation
- Concrete Perimeter and Slab
- Fire Place
- Living Room
- Heating
- Central Forced Air
- Laundry
- Inside, Washer / Dryer
- Views
- Bay, City Lights, Greenbelt, Water
- Possession
- COE
- Architectural Style
- Contemporary
- * Fee
- $680
- Name
- Bayfront Court HOA
- *Fee includes
- Exterior Painting, Fencing, Insurance - Common Area, Insurance - Structure, and Maintenance - Common Area
MLS and other Information regarding properties for sale as shown in Theo have been obtained from various sources such as sellers, public records, agents and other third parties. This information may relate to the condition of the property, permitted or unpermitted uses, zoning, square footage, lot size/acreage or other matters affecting value or desirability. Unless otherwise indicated in writing, neither brokers, agents nor Theo have verified, or will verify, such information. If any such information is important to buyer in determining whether to buy, the price to pay or intended use of the property, buyer is urged to conduct their own investigation with qualified professionals, satisfy themselves with respect to that information, and to rely solely on the results of that investigation.
School data provided by GreatSchools. School service boundaries are intended to be used as reference only. To verify enrollment eligibility for a property, contact the school directly.
