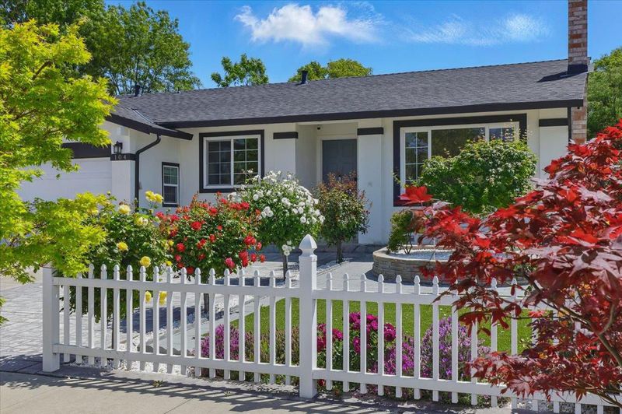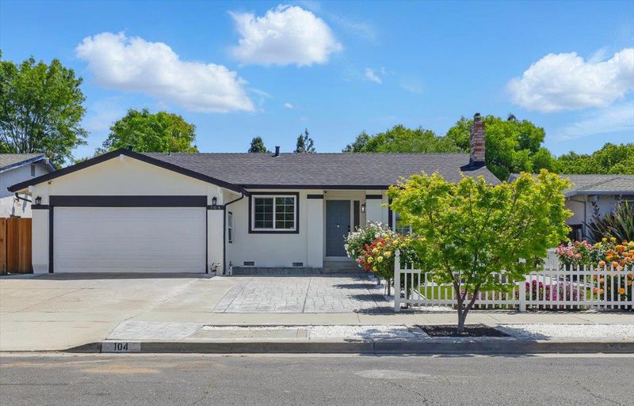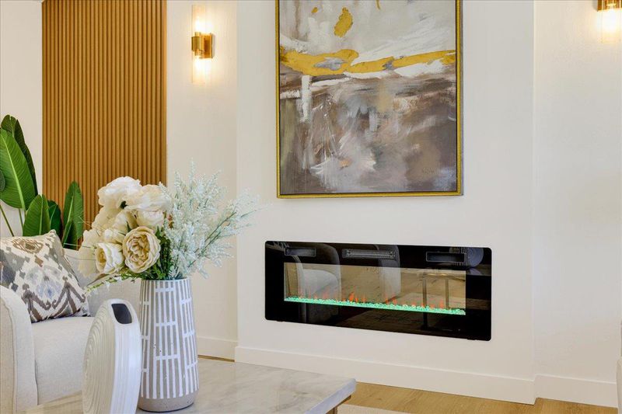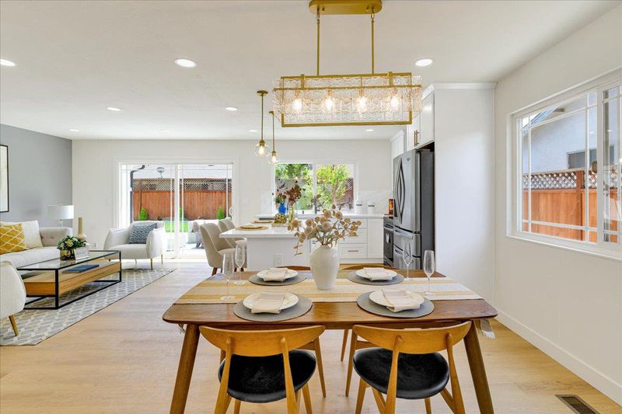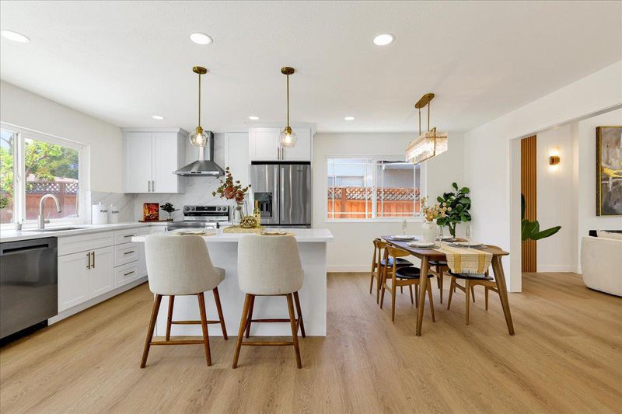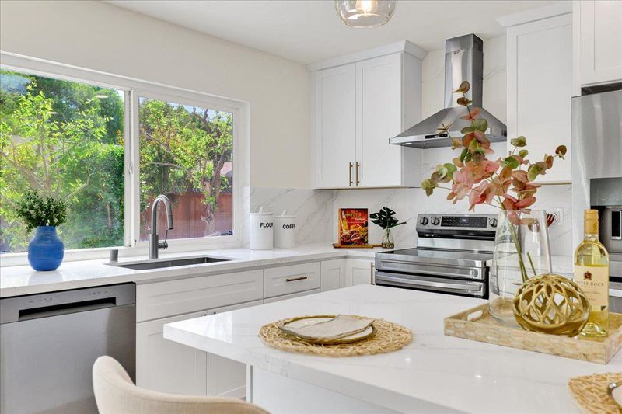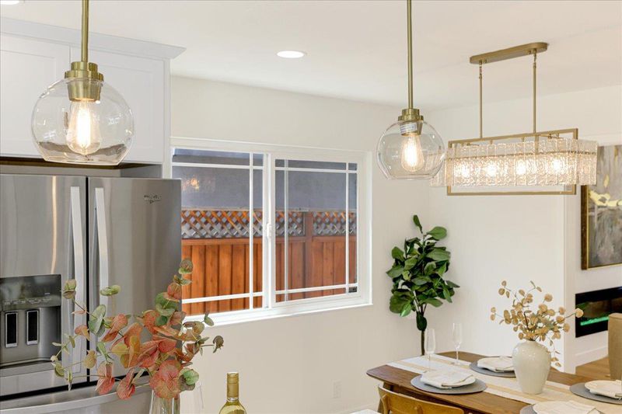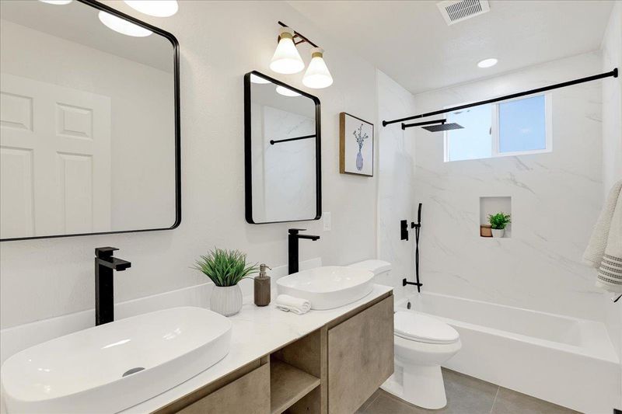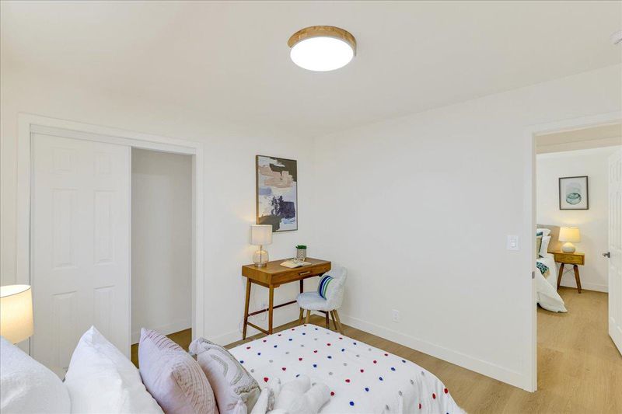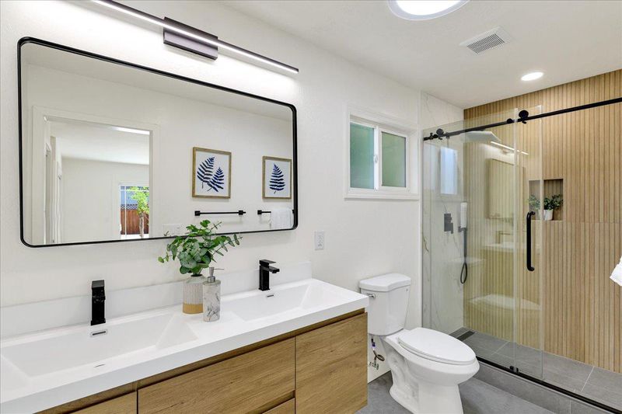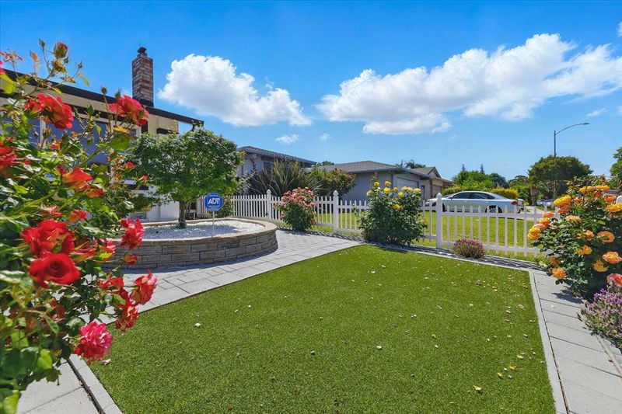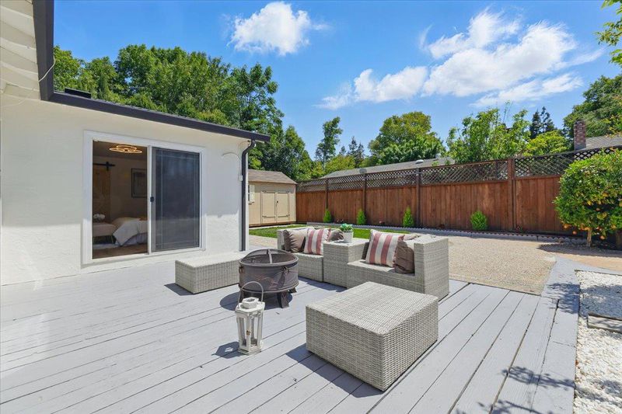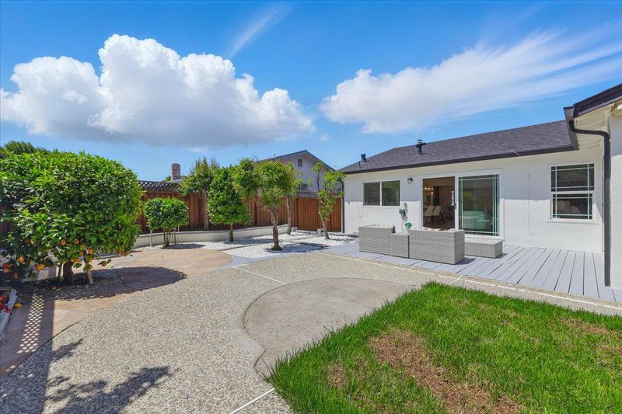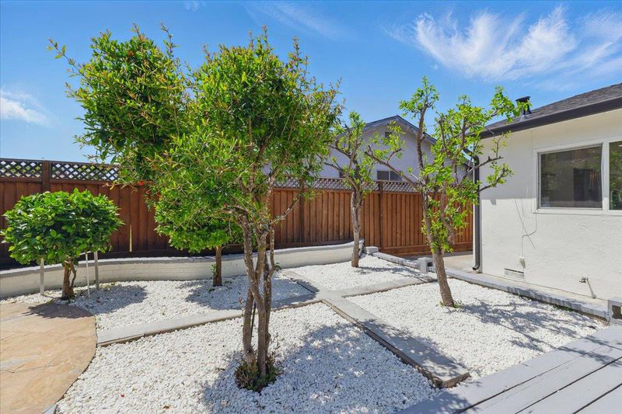
$1,588,000
1,720
SQ FT
$923
SQ/FT
104 Cherry Blossom Drive
@ Lean Ave - 12 - Blossom Valley, San Jose
- 4 Bed
- 2 Bath
- 2 Park
- 1,720 sqft
- San Jose
-

-
Sat May 10, 1:30 pm - 4:30 pm
-
Sun May 11, 1:30 pm - 4:30 pm
Welcome to this beautifully remodeled Blossom Valley home featuring thoughtfully designed living space-all with permitted updates. This home seamlessly blends modern style with everyday comfort and is located on a quiet, sought-after street offering both privacy and charming curb appeal. Step inside to a bright, open floor plan with soaring ceilings in the living room, a new electric fireplace, and brand-new luxury vinyl flooring throughout. The stunning, fully updated kitchen boasts quartz countertops, a spacious island, stainless steel appliances, and stylish modern light fixtures. The adjacent family room opens to a private backyard retreat complete with a deck, lush lawn, and a variety of fruit trees perfect for relaxing or entertaining. Both bathrooms have been fully renovated with custom tile work and elegant, contemporary finishes. The primary suite offers direct access to the backyard and a spa-inspired ensuite with a glass-enclosed shower. Recent upgrades include fresh interior and exterior painting, a new roof and a new furnace, ensuring peace of mind and energy efficiency. Additional highlights include a two-car garage with an epoxy-coated floor. Conveniently located with easy access to Highways 85, 87, and 101. Don't miss it.
- Days on Market
- 1 day
- Current Status
- Active
- Original Price
- $1,588,000
- List Price
- $1,588,000
- On Market Date
- May 7, 2025
- Property Type
- Single Family Home
- Area
- 12 - Blossom Valley
- Zip Code
- 95123
- MLS ID
- ML82005906
- APN
- 690-10-036
- Year Built
- 1975
- Stories in Building
- 1
- Possession
- Unavailable
- Data Source
- MLSL
- Origin MLS System
- MLSListings, Inc.
Summit Public School: Tahoma
Charter 9-12 Coed
Students: 379 Distance: 0.3mi
Oak Grove High School
Public 9-12 Secondary
Students: 1766 Distance: 0.4mi
Miner (George) Elementary School
Public K-6 Elementary
Students: 437 Distance: 0.4mi
Hayes Elementary School
Public K-6 Elementary
Students: 592 Distance: 0.7mi
Davis (Caroline) Intermediate School
Public 7-8 Middle
Students: 596 Distance: 0.7mi
Anderson (Alex) Elementary School
Public K-6 Elementary
Students: 514 Distance: 0.7mi
- Bed
- 4
- Bath
- 2
- Double Sinks, Primary - Stall Shower(s), Shower and Tub, Tile, Updated Bath
- Parking
- 2
- Attached Garage
- SQ FT
- 1,720
- SQ FT Source
- Unavailable
- Lot SQ FT
- 6,000.0
- Lot Acres
- 0.137741 Acres
- Kitchen
- Countertop - Quartz, Dishwasher, Exhaust Fan, Oven Range, Refrigerator
- Cooling
- None
- Dining Room
- Dining Area in Family Room
- Disclosures
- Natural Hazard Disclosure
- Family Room
- Kitchen / Family Room Combo
- Foundation
- Concrete Perimeter, Crawl Space
- Fire Place
- Living Room
- Heating
- Central Forced Air - Gas
- Laundry
- In Garage
- Fee
- Unavailable
MLS and other Information regarding properties for sale as shown in Theo have been obtained from various sources such as sellers, public records, agents and other third parties. This information may relate to the condition of the property, permitted or unpermitted uses, zoning, square footage, lot size/acreage or other matters affecting value or desirability. Unless otherwise indicated in writing, neither brokers, agents nor Theo have verified, or will verify, such information. If any such information is important to buyer in determining whether to buy, the price to pay or intended use of the property, buyer is urged to conduct their own investigation with qualified professionals, satisfy themselves with respect to that information, and to rely solely on the results of that investigation.
School data provided by GreatSchools. School service boundaries are intended to be used as reference only. To verify enrollment eligibility for a property, contact the school directly.
