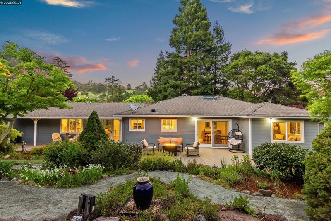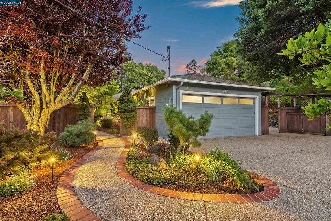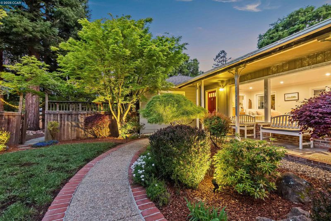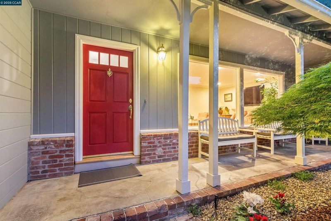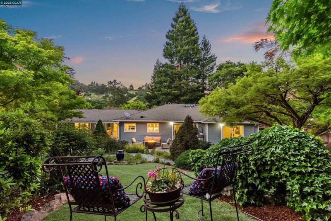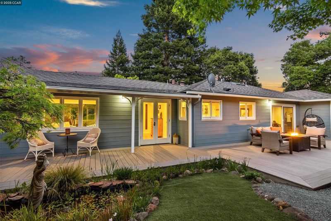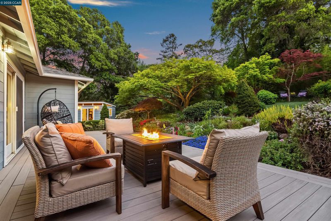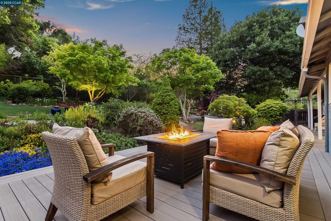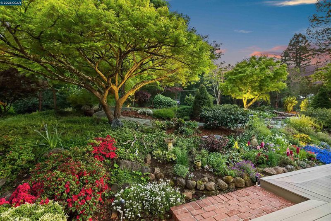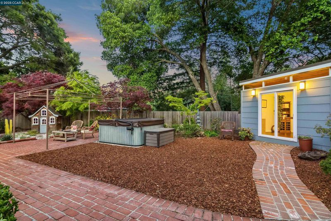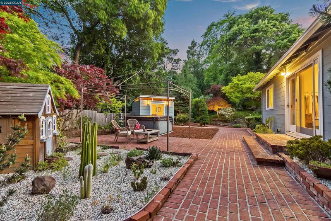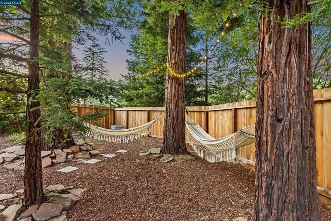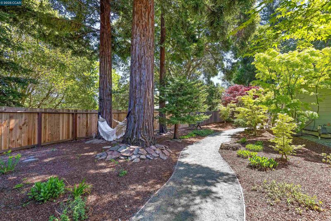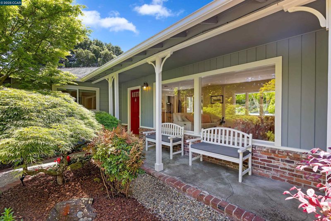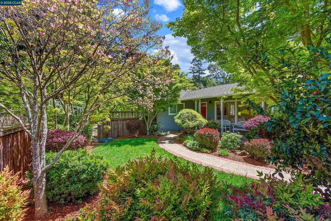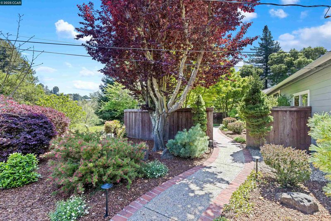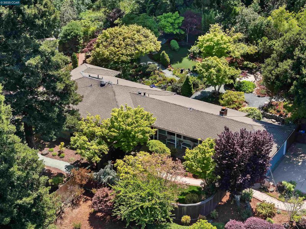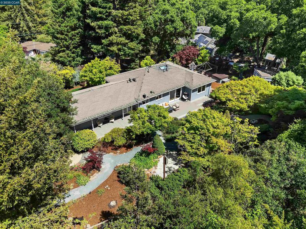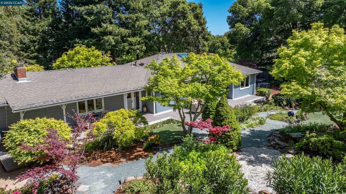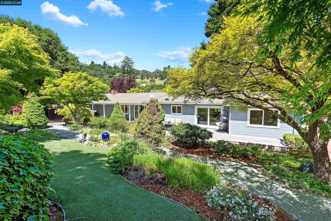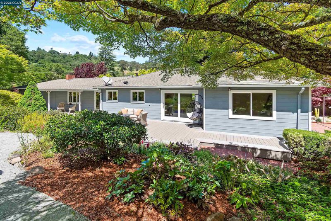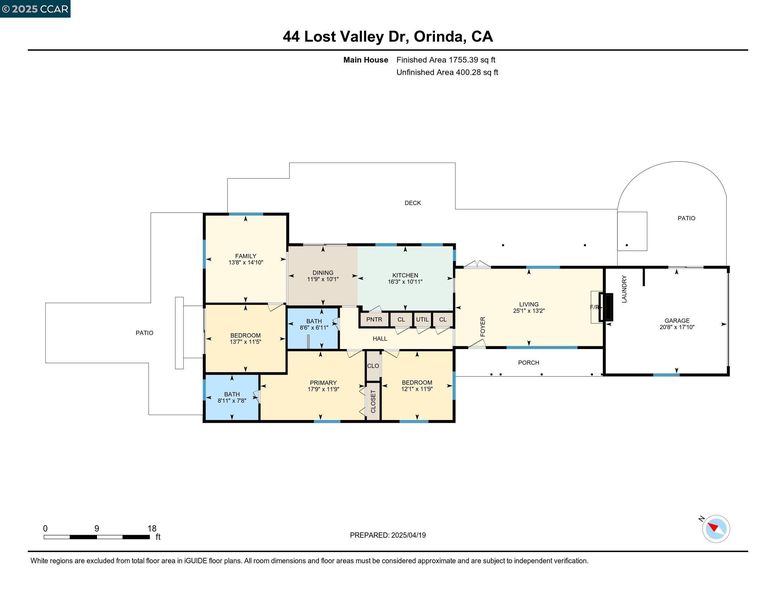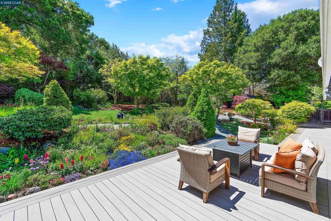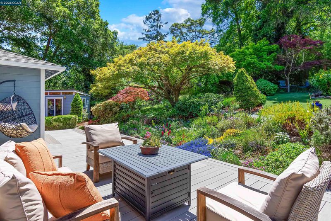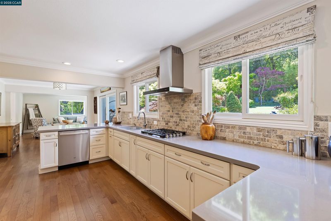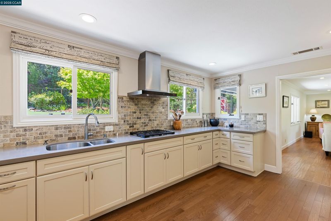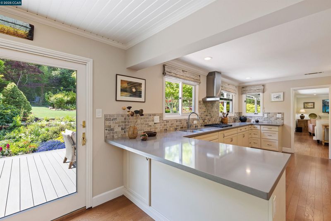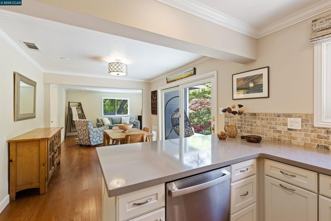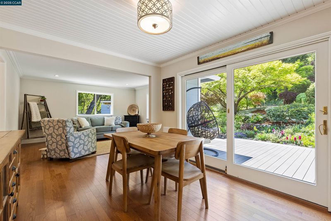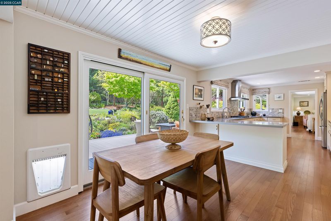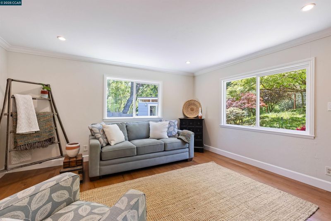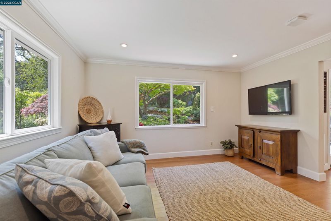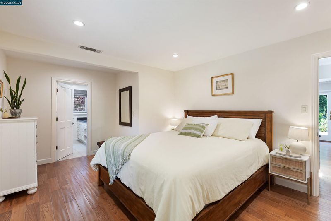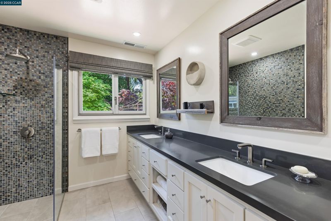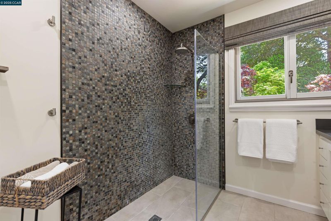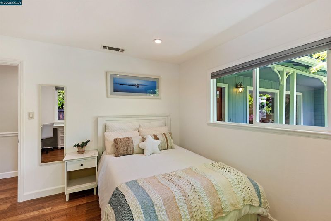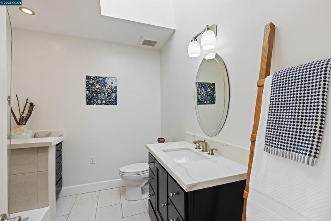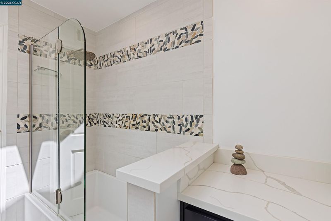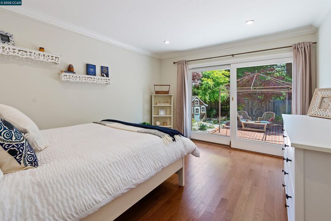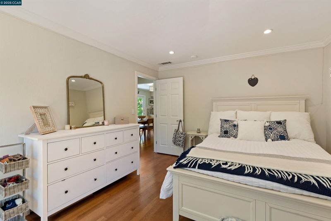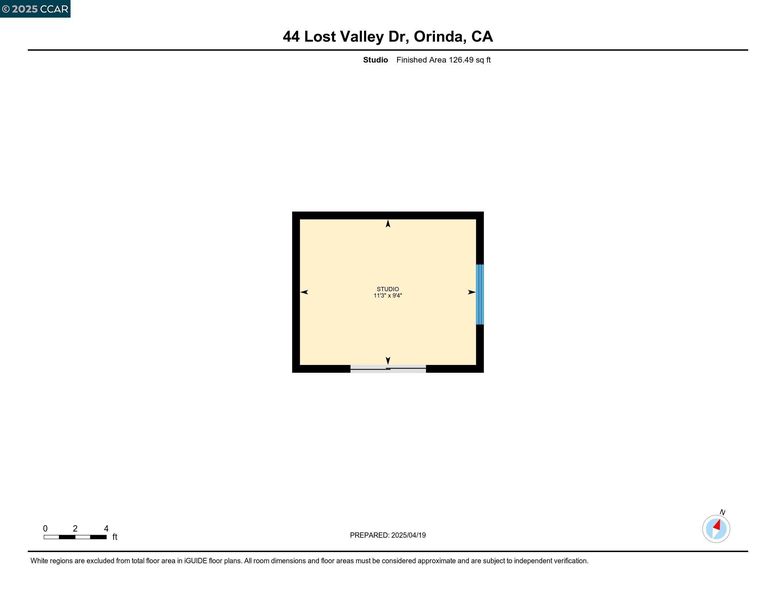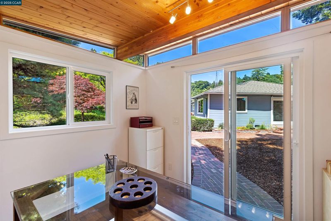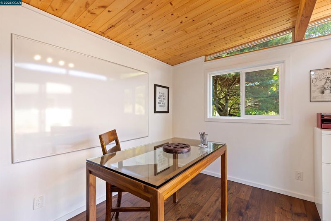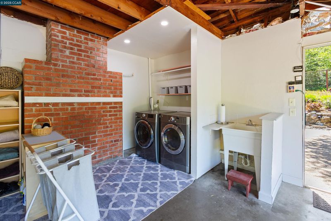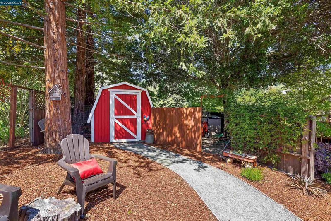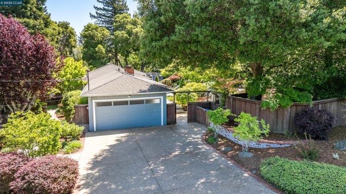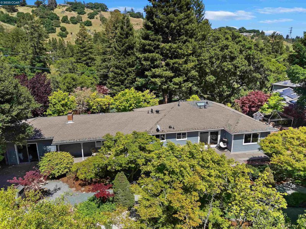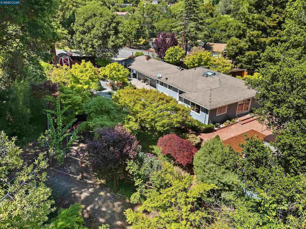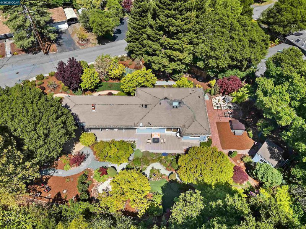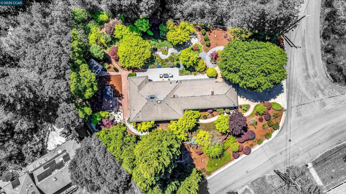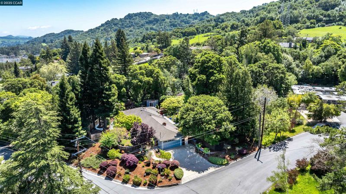
$1,479,000
1,671
SQ FT
$885
SQ/FT
44 Lost Valley Dr
@ Edgewood Rd - Lost Valley Est, Orinda
- 3 Bed
- 2 Bath
- 2 Park
- 1,671 sqft
- Orinda
-

-
Tue May 6, 11:00 am - 2:30 pm
This home is the perfect blend of convenience and seclusion, the best of both worlds: everything you need is nearby, yet feels like a private retreat. Open 5/6, Broker Tour 11- 2:3pm (open to public) and again Twilight Tour 6-8pm. Offers due Thursday. Meet the listing agent who represented owners when they bought. View features like the attic before you step outside and discover inviting outdoor hideaways. Can’t make it? See Virtual Tour and Click on Floor plans for 360 walk thru: https://www.tourfactory.com/idxr3198284
-
Tue May 6, 6:00 pm - 8:00 pm
This home is the perfect blend of convenience and seclusion, the best of both worlds: everything you need is nearby, yet feels like a private retreat. Open 5/6, Broker Tour 11- 2:3pm (open to public) and again Twilight Tour 6-8pm. Offers due Thursday night. Hosted by listing agent, who represented owners when they bought. View features like the attic before you step outside and discover inviting outdoor hideaways. Can’t make it? See Virtual Tour and Click on Floor plans for 360 walk thru: https://www.tourfactory.com/idxr3198284
Tucked away in the tranquil Orinda Lost Valley, this inviting 3-bed, 2-bath + studio has thoughtfully crafted living space. Open Twilight Tues. 6-8pm. Over $220k in tasteful updates: hardwood floors, remodeled kitchen, fully renovated baths, added 3rd bedroom plus a studio. Style meets function. The open-concept layout seamlessly connects the kitchen, dining, and family room, while two separate lounge areas ensure space for everyone. It feels big, yet has room for expansion. Location is everything here-just 7 min. from downtown Orinda & Moraga, and within 2 miles of Orinda's top rated K-12 schools. Step out your backdoor for a short stroll or explore miles of trails. It's the perfect blend of convenience and seclusion: your own private retreat. The yard is designed for year-round enjoyment and easy maintenance. Take in views of the hills atop the garden. Host large gatherings on the patio or stargaze from the hot tub. Tinker in the barn or unwind with a good book in the courtyard. For moments of complete tranquility, retreat to your own redwoods for a peaceful hammock nap. Offers due this week. See Virtual Tour and Click on Floor Plan for 3D walk thru: https://www.tourfactory.com/idxr3198284
- Current Status
- New
- Original Price
- $1,479,000
- List Price
- $1,479,000
- On Market Date
- May 3, 2025
- Property Type
- Detached
- D/N/S
- Lost Valley Est
- Zip Code
- 94563
- MLS ID
- 41096050
- APN
- 2722400062
- Year Built
- 1950
- Stories in Building
- 1
- Possession
- COE, Negotiable
- Data Source
- MAXEBRDI
- Origin MLS System
- CONTRA COSTA
Del Rey Elementary School
Public K-5 Elementary
Students: 424 Distance: 0.8mi
Orinda Intermediate School
Public 6-8 Middle
Students: 898 Distance: 1.2mi
Miramonte High School
Public 9-12 Secondary
Students: 1286 Distance: 1.4mi
Canyon Elementary School
Public K-8 Elementary
Students: 67 Distance: 1.4mi
Glorietta Elementary School
Public K-5 Elementary
Students: 462 Distance: 1.5mi
Los Perales Elementary School
Public K-5 Elementary
Students: 417 Distance: 1.6mi
- Bed
- 3
- Bath
- 2
- Parking
- 2
- Attached, Side Yard Access, Parking Lot, Garage Faces Side, Garage Door Opener
- SQ FT
- 1,671
- SQ FT Source
- Public Records
- Lot SQ FT
- 19,920.0
- Lot Acres
- 0.46 Acres
- Pool Info
- See Remarks
- Kitchen
- Dishwasher, Disposal, Gas Range, Plumbed For Ice Maker, Microwave, Range, Refrigerator, Dryer, Washer, Gas Water Heater, ENERGY STAR Qualified Appliances, Breakfast Bar, Counter - Solid Surface, Garbage Disposal, Gas Range/Cooktop, Ice Maker Hookup, Pantry, Range/Oven Built-in, Updated Kitchen
- Cooling
- Central Air
- Disclosures
- Nat Hazard Disclosure
- Entry Level
- Exterior Details
- Lighting, Backyard, Garden, Back Yard, Front Yard, Garden/Play, Sprinklers Automatic, Sprinklers Back, Sprinklers Front, Sprinklers Side, Landscape Back, Landscape Front, Private Entrance, Storage Area, Yard Space
- Flooring
- Hardwood Flrs Throughout
- Foundation
- Fire Place
- Brick, Living Room, Wood Burning
- Heating
- Forced Air, Natural Gas, Central, Fireplace(s)
- Laundry
- Dryer, In Garage, Washer, Sink
- Main Level
- 2 Bedrooms, 1 Bath, Primary Bedrm Suite - 1, Laundry Facility, Other, Main Entry
- Views
- Hills, Other
- Possession
- COE, Negotiable
- Basement
- Crawl Space
- Architectural Style
- Ranch
- Non-Master Bathroom Includes
- Shower Over Tub, Skylight, Solid Surface, Tile, Tub, Updated Baths, Granite, Stone
- Construction Status
- Existing
- Additional Miscellaneous Features
- Lighting, Backyard, Garden, Back Yard, Front Yard, Garden/Play, Sprinklers Automatic, Sprinklers Back, Sprinklers Front, Sprinklers Side, Landscape Back, Landscape Front, Private Entrance, Storage Area, Yard Space
- Location
- Corner Lot, Level, Secluded, Sloped Up, Front Yard, Landscape Front, Landscape Back
- Roof
- Composition Shingles
- Water and Sewer
- Public
- Fee
- Unavailable
MLS and other Information regarding properties for sale as shown in Theo have been obtained from various sources such as sellers, public records, agents and other third parties. This information may relate to the condition of the property, permitted or unpermitted uses, zoning, square footage, lot size/acreage or other matters affecting value or desirability. Unless otherwise indicated in writing, neither brokers, agents nor Theo have verified, or will verify, such information. If any such information is important to buyer in determining whether to buy, the price to pay or intended use of the property, buyer is urged to conduct their own investigation with qualified professionals, satisfy themselves with respect to that information, and to rely solely on the results of that investigation.
School data provided by GreatSchools. School service boundaries are intended to be used as reference only. To verify enrollment eligibility for a property, contact the school directly.
