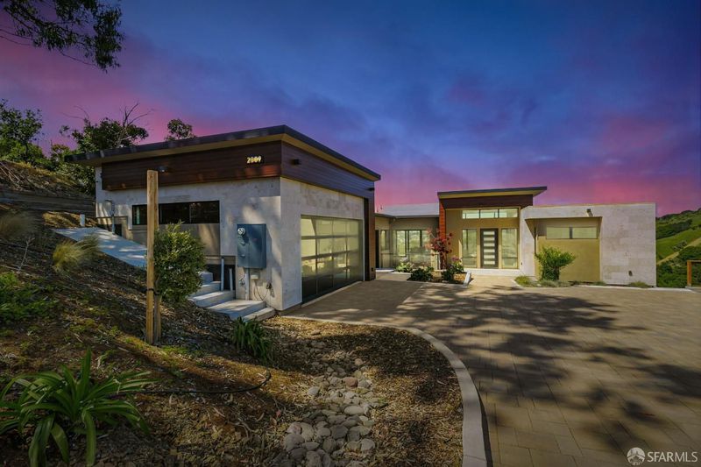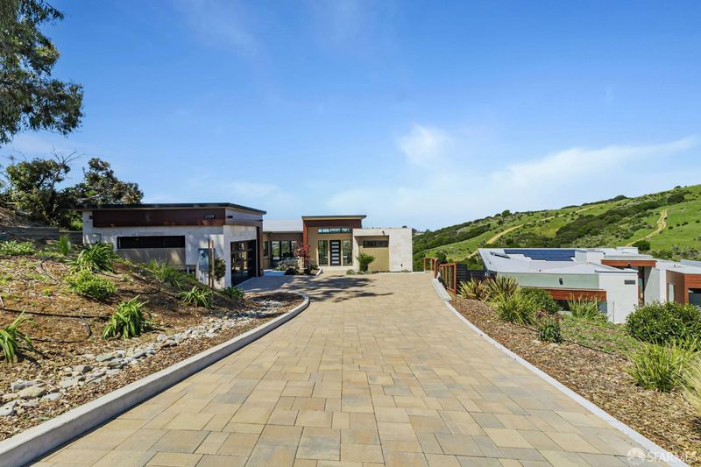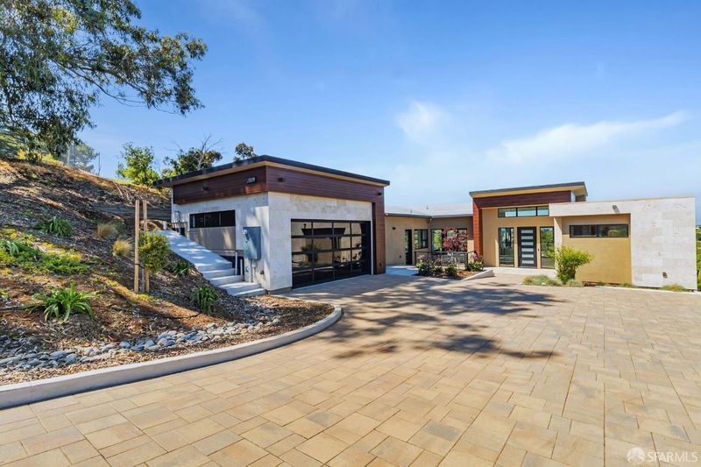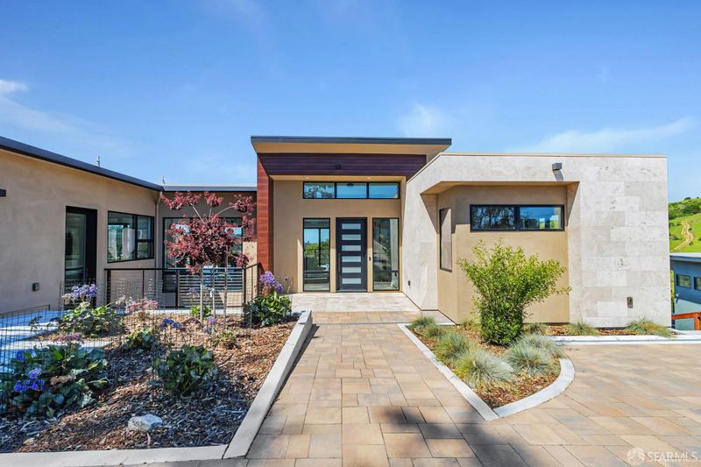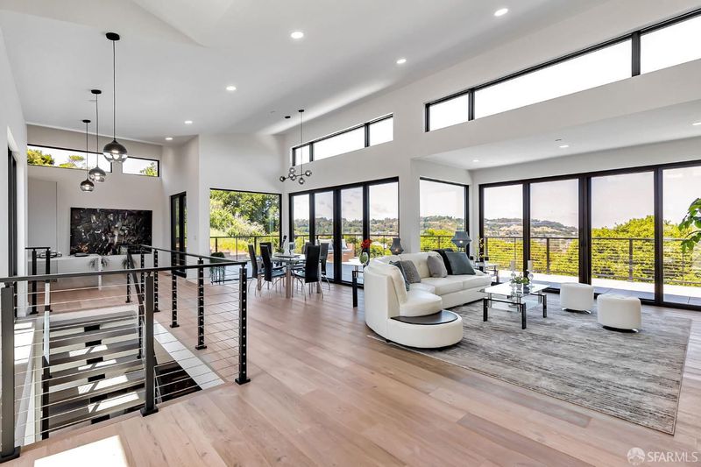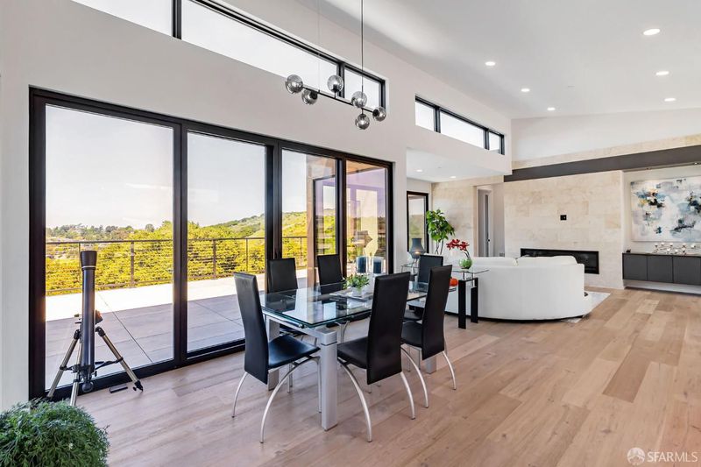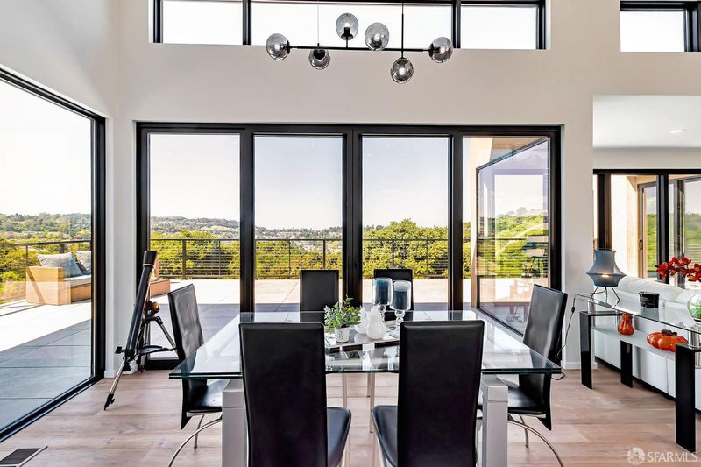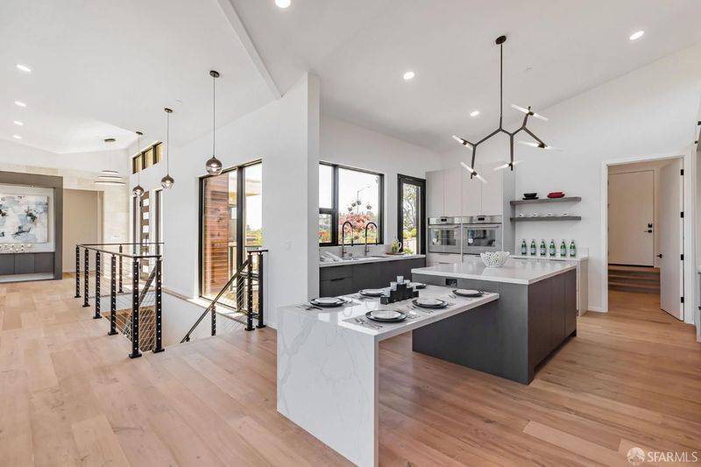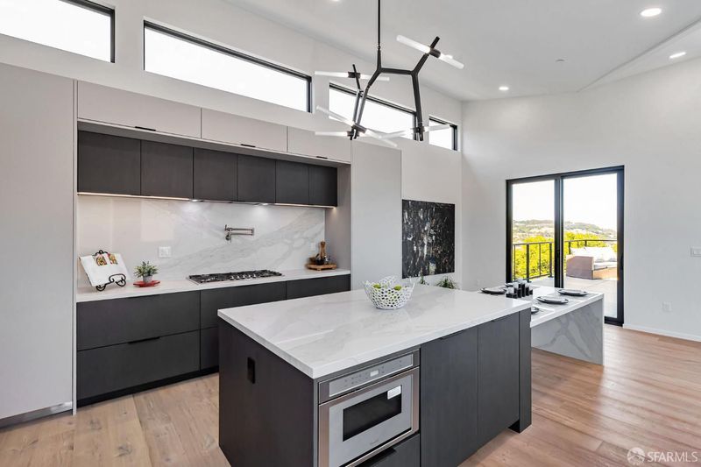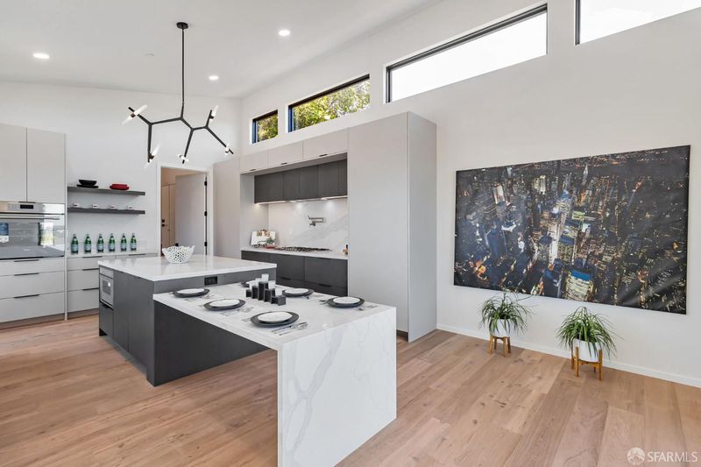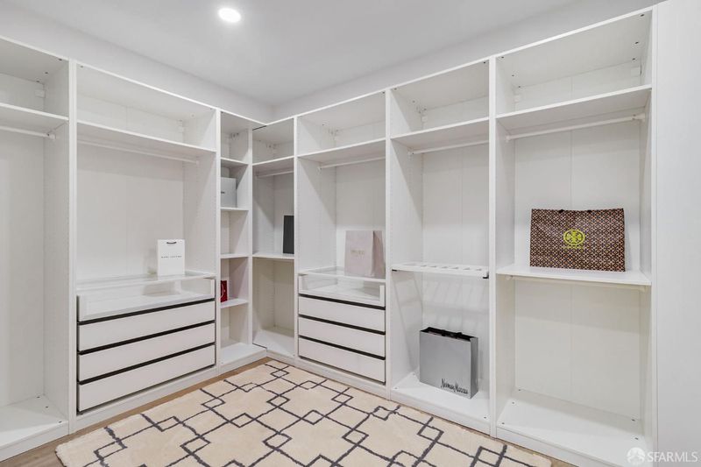
$5,898,000
4,000
SQ FT
$1,475
SQ/FT
2009 Bishop Rd
@ Robert Ave - 900361 - Haskins Estates Etc, Belmont
- 5 Bed
- 5.5 Bath
- 4 Park
- 4,000 sqft
- Belmont
-

-
Sat May 10, 2:00 pm - 4:00 pm
-
Sun May 11, 2:00 pm - 4:00 pm
-
Sat May 17, 2:00 pm - 4:00 pm
-
Sun May 18, 2:00 pm - 4:00 pm
Featured on the 2024 Silicon Valley Modern Home Tour! Rare opportunity to live in Belmont's Plateau Skymont neighborhood on a quiet, picturesque street. This brand new contemporary construction boasts 5 bedroom suites and an additional half-bath in 4,000 SQFT of living space, plus two car garage. Designed for both everyday comfort and unforgettable entertaining, the gourmet chef's kitchen with high end appliances flows into the great room, which opens up into a generous size deck for additional entertainment and outdoor hosting. The downstairs family room doubles as an entertainment space featuring a kitchenette/bar, and a striking glass-walled walk-in wine room. Two bedrooms are upstairs and the rest are downstairs for additional privacy. The owners en suite features a large walk-in closet, and a spa like bathroom. The property enjoys a 29,097 SQFT lot, which opens to 260 acres of protected open space. Access the multi-use trail system for hiking/mountain biking directly from the backyard. The future home owner will enjoy beautiful views and sunsets and will be proud of this gem of a home.
- Days on Market
- 1 day
- Current Status
- Active
- Original Price
- $5,898,000
- List Price
- $5,898,000
- On Market Date
- May 5, 2025
- Property Type
- Single Family Residence
- District
- 900361 - Haskins Estates Etc
- Zip Code
- 94002
- MLS ID
- 425033871
- APN
- 043-021-700
- Year Built
- 2024
- Stories in Building
- 2
- Possession
- Close Of Escrow
- Data Source
- SFAR
- Origin MLS System
Walden School
Private 8-12 Nonprofit
Students: NA Distance: 0.8mi
Fox Elementary School
Public K-5 Elementary
Students: 491 Distance: 0.8mi
Ralston Intermediate School
Public 6-8 Middle
Students: 1150 Distance: 0.8mi
Gateway Center
Public 9-12 Opportunity Community
Students: 12 Distance: 0.8mi
Gloria Dei Lutheran School
Private PK-8 Elementary, Religious, Coed
Students: 15 Distance: 0.9mi
Cipriani Elementary School
Public K-5 Elementary
Students: 441 Distance: 0.9mi
- Bed
- 5
- Bath
- 5.5
- Double Sinks, Dual Flush Toilet, Low-Flow Shower(s), Low-Flow Toilet(s), Quartz, Radiant Heat, Tile, Tub w/Shower Over, Window
- Parking
- 4
- Attached, Garage Door Opener, Garage Facing Side, Guest Parking Available, Interior Access, Side-by-Side, Uncovered Parking Spaces 2+
- SQ FT
- 4,000
- SQ FT Source
- Unavailable
- Lot SQ FT
- 29,097.0
- Lot Acres
- 0.668 Acres
- Kitchen
- Island, Quartz Counter
- Cooling
- Central, Heat Pump, MultiUnits, MultiZone
- Dining Room
- Dining/Living Combo
- Exterior Details
- Balcony
- Family Room
- Other
- Living Room
- Deck Attached, View
- Flooring
- Tile, Wood
- Foundation
- Concrete
- Fire Place
- Living Room
- Heating
- Central, Electric, Fireplace(s), Gas, Heat Pump, MultiUnits, MultiZone, Radiant Floor
- Laundry
- Cabinets, Electric, Ground Floor, Hookups Only, Inside Room, Sink, Stacked Only
- Main Level
- Bedroom(s), Dining Room, Full Bath(s), Garage, Kitchen, Living Room, Primary Bedroom, Partial Bath(s)
- Views
- Hills, Panoramic
- Possession
- Close Of Escrow
- Architectural Style
- Contemporary
- Special Listing Conditions
- None
- Fee
- $0
MLS and other Information regarding properties for sale as shown in Theo have been obtained from various sources such as sellers, public records, agents and other third parties. This information may relate to the condition of the property, permitted or unpermitted uses, zoning, square footage, lot size/acreage or other matters affecting value or desirability. Unless otherwise indicated in writing, neither brokers, agents nor Theo have verified, or will verify, such information. If any such information is important to buyer in determining whether to buy, the price to pay or intended use of the property, buyer is urged to conduct their own investigation with qualified professionals, satisfy themselves with respect to that information, and to rely solely on the results of that investigation.
School data provided by GreatSchools. School service boundaries are intended to be used as reference only. To verify enrollment eligibility for a property, contact the school directly.
