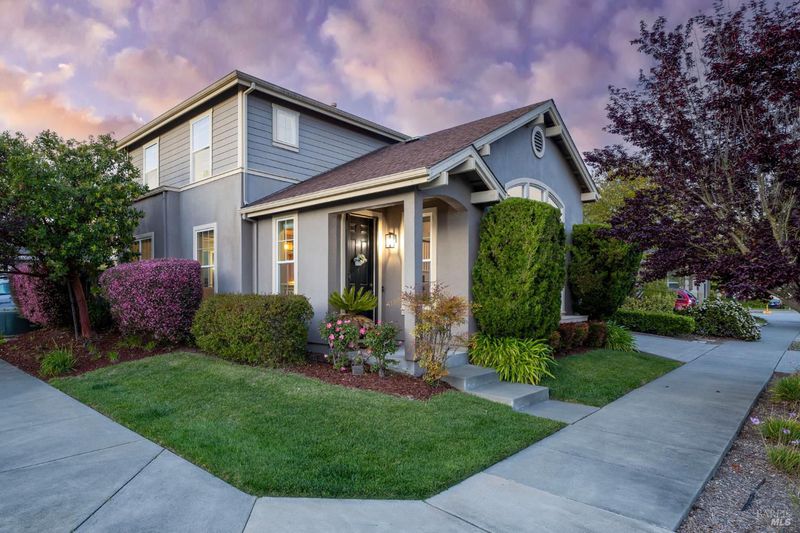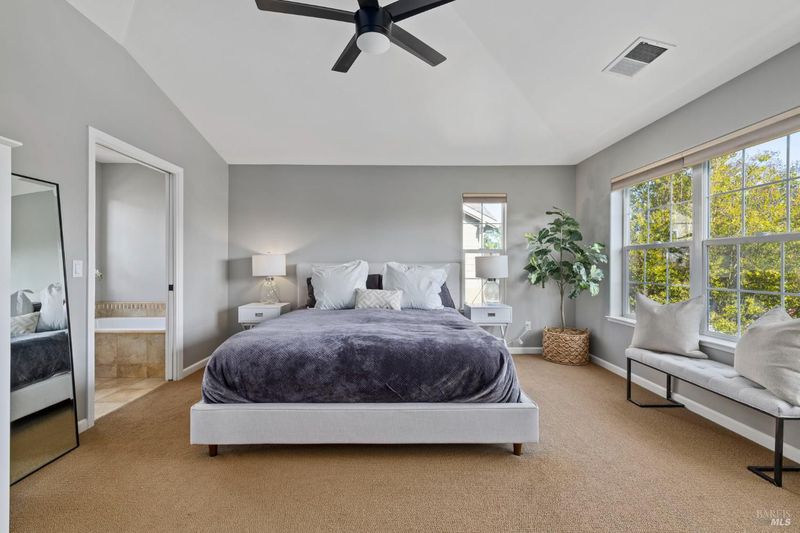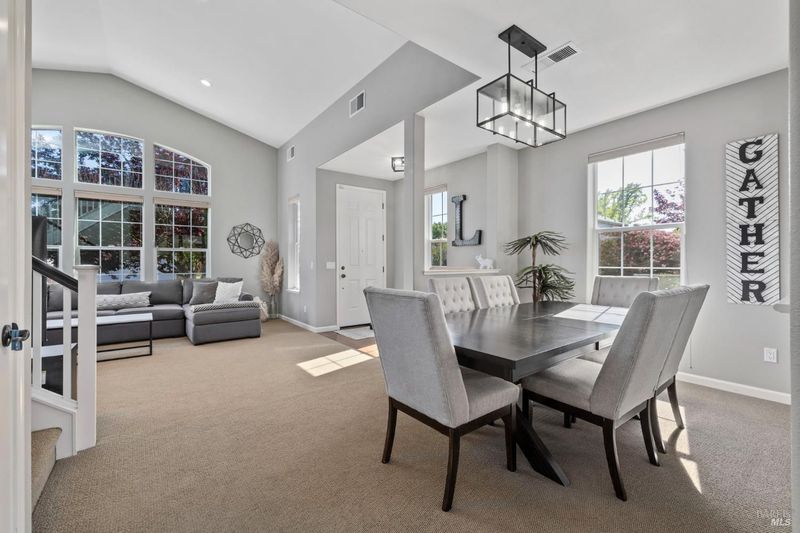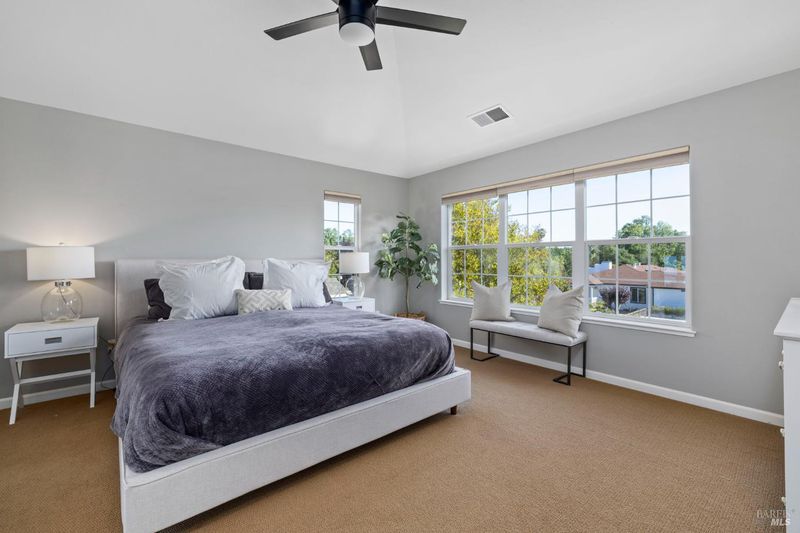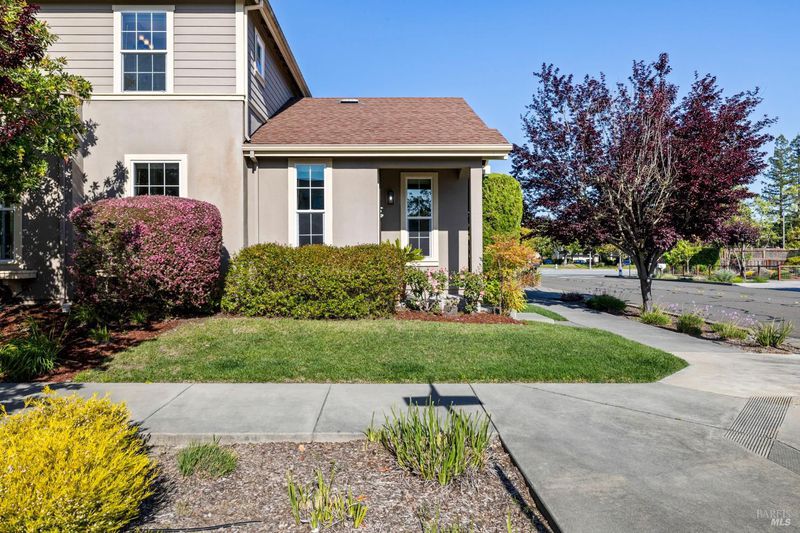
$725,000
1,741
SQ FT
$416
SQ/FT
2817 Windmill Drive
@ Marlow Rd - Santa Rosa-Northwest, Santa Rosa
- 3 Bed
- 3 (2/1) Bath
- 0 Park
- 1,741 sqft
- Santa Rosa
-

-
Sat May 24, 12:00 pm - 3:00 pm
-
Sun May 25, 12:00 pm - 3:00 pm
Welcome to 2817 Windmill Drive, a beautifully maintained 3-bedroom, 2.5-bath home nestled in the desirable Heritage Ranch community of Santa Rosa. This former model home exudes charm and quality, featuring vaulted ceilings that create a bright, open atmosphere and thoughtful touches throughout. The spacious primary suite includes a walk-in closet and a private bath, offering a comfortable retreat. Central heating and air conditioning ensure year-round comfort, and the home has been kept in excellent condition, reflecting true pride of ownership. Additional highlights include a two-car garage, and the convenience of an in-home washer, dryer, and refrigerator all included in the sale. Located in a peaceful, established neighborhood with a welcoming community feel, this move-in-ready gem is a must-see.
- Days on Market
- 6 days
- Current Status
- Active
- Original Price
- $725,000
- List Price
- $725,000
- On Market Date
- May 16, 2025
- Property Type
- Single Family Residence
- Area
- Santa Rosa-Northwest
- Zip Code
- 95403
- MLS ID
- 325044279
- APN
- 036-850-009-000
- Year Built
- 2008
- Stories in Building
- Unavailable
- Possession
- Close Of Escrow
- Data Source
- BAREIS
- Origin MLS System
Hilliard Comstock Middle School
Public 7-8 Middle
Students: 440 Distance: 0.4mi
Cesar Chavez Language Academy
Charter K-8
Students: 369 Distance: 0.5mi
James Monroe Elementary School
Public K-6 Elementary
Students: 408 Distance: 0.5mi
North Valley School-Santa Rosa
Private 1-12 Special Education, Combined Elementary And Secondary, Coed
Students: 49 Distance: 0.6mi
Morrice Schaefer Charter School
Charter K-6 Elementary
Students: 345 Distance: 0.8mi
Albert F. Biella Elementary School
Public K-6 Elementary
Students: 334 Distance: 1.0mi
- Bed
- 3
- Bath
- 3 (2/1)
- Low-Flow Shower(s), Low-Flow Toilet(s)
- Parking
- 0
- Attached, Garage Door Opener
- SQ FT
- 1,741
- SQ FT Source
- Assessor Auto-Fill
- Lot SQ FT
- 4,151.0
- Lot Acres
- 0.0953 Acres
- Kitchen
- Ceramic Counter
- Cooling
- Central
- Dining Room
- Formal Room
- Family Room
- Great Room
- Living Room
- Cathedral/Vaulted
- Flooring
- Carpet, Laminate, Tile
- Heating
- Central
- Laundry
- Inside Room
- Upper Level
- Bedroom(s), Full Bath(s)
- Main Level
- Dining Room, Family Room, Kitchen, Living Room, Partial Bath(s)
- Possession
- Close Of Escrow
- * Fee
- $59
- Name
- Meadowlark Village HOA
- Phone
- (707) 544-2005
- *Fee includes
- Management
MLS and other Information regarding properties for sale as shown in Theo have been obtained from various sources such as sellers, public records, agents and other third parties. This information may relate to the condition of the property, permitted or unpermitted uses, zoning, square footage, lot size/acreage or other matters affecting value or desirability. Unless otherwise indicated in writing, neither brokers, agents nor Theo have verified, or will verify, such information. If any such information is important to buyer in determining whether to buy, the price to pay or intended use of the property, buyer is urged to conduct their own investigation with qualified professionals, satisfy themselves with respect to that information, and to rely solely on the results of that investigation.
School data provided by GreatSchools. School service boundaries are intended to be used as reference only. To verify enrollment eligibility for a property, contact the school directly.
