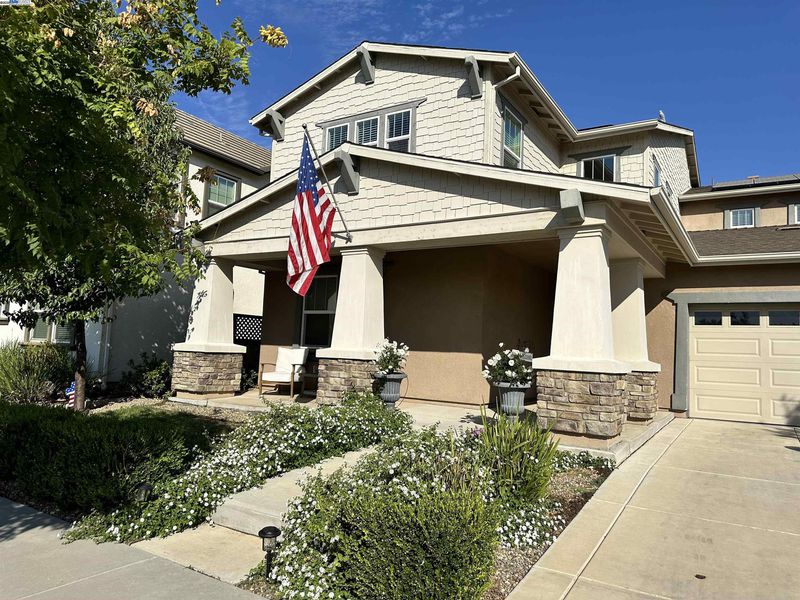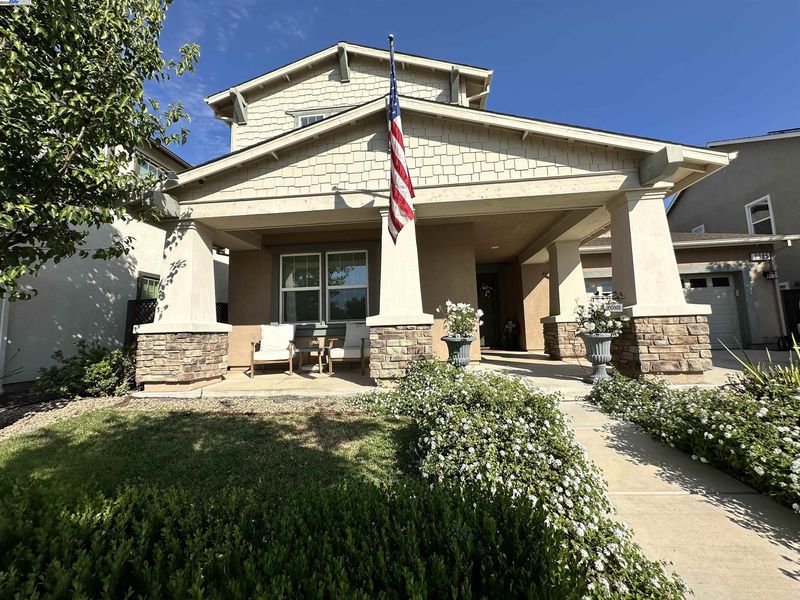
$1,245,000
3,306
SQ FT
$377
SQ/FT
2305 Augusta Ave
@ Summit - Other, Tracy
- 4 Bed
- 3 Bath
- 3 Park
- 3,306 sqft
- Tracy
-

Better than new and perfectly positioned across from Village Green Park in the highly desirable Ellis community, this beautifully maintained 4-bedroom, 3-bathroom home offers style, comfort, and flexibility. The thoughtful layout features a main-level bedroom and full bath, ideal for guests or multi-generational living, plus a dedicated office space just off the kitchen. The open-concept living area flows seamlessly into a modern kitchen with quality finishes and ample storage. Upstairs, the luxurious primary suite boasts a walk-in closet so spacious it feels like your own personal boutique. Step outside to a private backyard oasis featuring a custom pool with three tranquil waterfall features, perfect for entertaining or relaxing. A 3-car garage adds generous space for vehicles and storage. Located in vibrant Ellis with access to multiple parks, walking and biking trails, and a planned neighborhood market coming soon, this home offers the best of modern living in a thriving community.
- Current Status
- Active - Coming Soon
- Original Price
- $1,245,000
- List Price
- $1,245,000
- On Market Date
- May 17, 2025
- Property Type
- Detached
- D/N/S
- Other
- Zip Code
- 95377
- MLS ID
- 41097928
- APN
- 240700020000
- Year Built
- 2017
- Stories in Building
- 2
- Possession
- Negotiable
- Data Source
- MAXEBRDI
- Origin MLS System
- BAY EAST
Anthony C. Traina Elementary School
Public K-8 Elementary
Students: 764 Distance: 0.9mi
New Horizon Academy
Private 1-12 Religious, Coed
Students: NA Distance: 1.1mi
Monticello Elementary School
Public K-4 Elementary
Students: 460 Distance: 1.2mi
Wanda Hirsch Elementary School
Public PK-5 Elementary, Yr Round
Students: 510 Distance: 1.3mi
George Kelly Elementary School
Public K-8 Elementary, Yr Round
Students: 1013 Distance: 1.5mi
Gladys Poet-Christian Elementary School
Public K-8 Elementary
Students: 521 Distance: 2.0mi
- Bed
- 4
- Bath
- 3
- Parking
- 3
- Attached, Tandem, Garage Faces Front
- SQ FT
- 3,306
- SQ FT Source
- Public Records
- Lot SQ FT
- 5,793.0
- Lot Acres
- 0.13 Acres
- Pool Info
- In Ground, Pool Sweep, See Remarks, Solar Pool Owned, Outdoor Pool
- Kitchen
- Dishwasher, Gas Range, Microwave, ENERGY STAR Qualified Appliances, Breakfast Bar, Counter - Stone, Eat In Kitchen, Gas Range/Cooktop, Pantry
- Cooling
- Zoned, ENERGY STAR Qualified Equipment
- Disclosures
- Architectural Apprl Req
- Entry Level
- Flooring
- Tile, Carpet
- Foundation
- Fire Place
- None
- Heating
- Zoned
- Laundry
- Laundry Room, Upper Level
- Main Level
- 1 Bedroom, 1 Bath
- Possession
- Negotiable
- Architectural Style
- Contemporary
- Construction Status
- Existing
- Location
- See Remarks
- Roof
- Composition
- Water and Sewer
- Public
- Fee
- $40
MLS and other Information regarding properties for sale as shown in Theo have been obtained from various sources such as sellers, public records, agents and other third parties. This information may relate to the condition of the property, permitted or unpermitted uses, zoning, square footage, lot size/acreage or other matters affecting value or desirability. Unless otherwise indicated in writing, neither brokers, agents nor Theo have verified, or will verify, such information. If any such information is important to buyer in determining whether to buy, the price to pay or intended use of the property, buyer is urged to conduct their own investigation with qualified professionals, satisfy themselves with respect to that information, and to rely solely on the results of that investigation.
School data provided by GreatSchools. School service boundaries are intended to be used as reference only. To verify enrollment eligibility for a property, contact the school directly.









