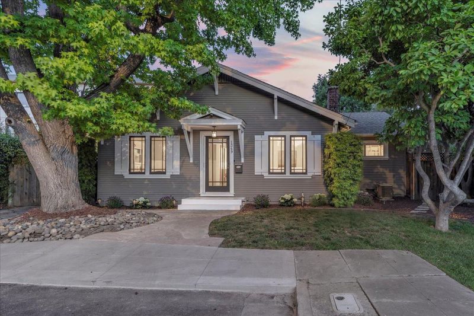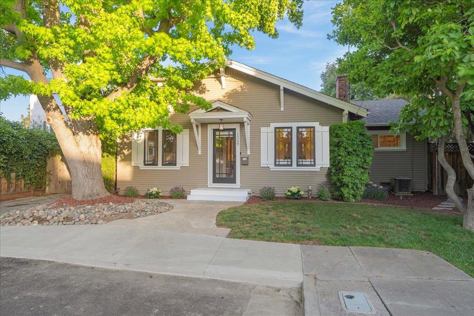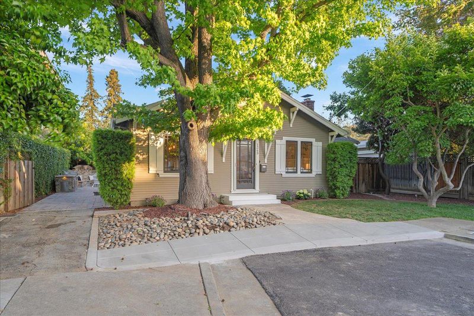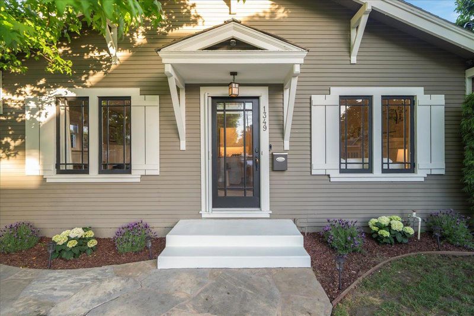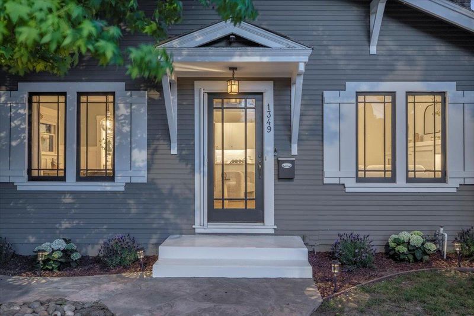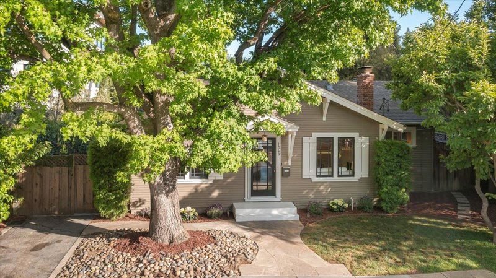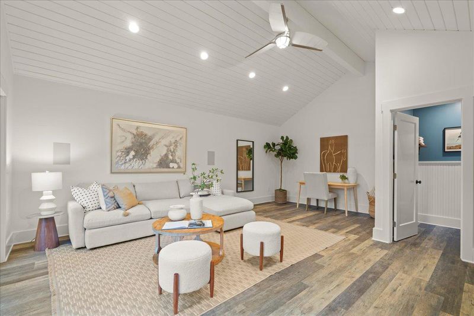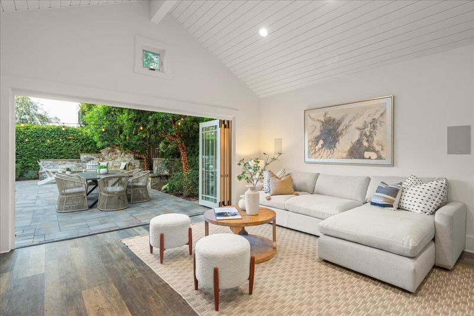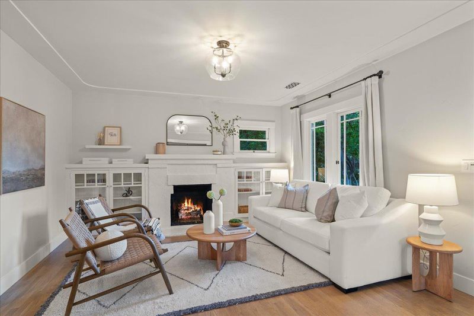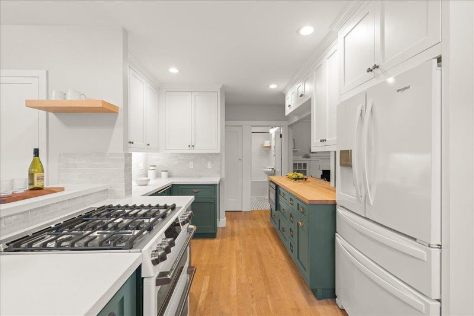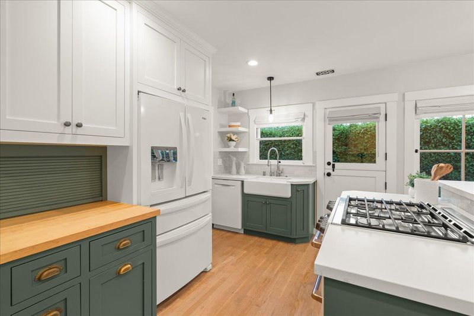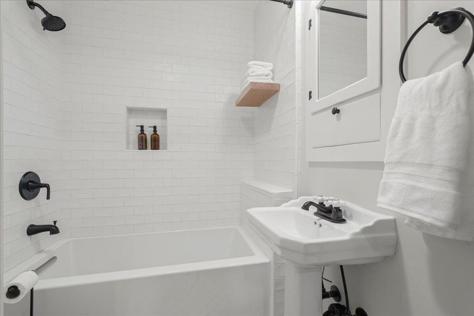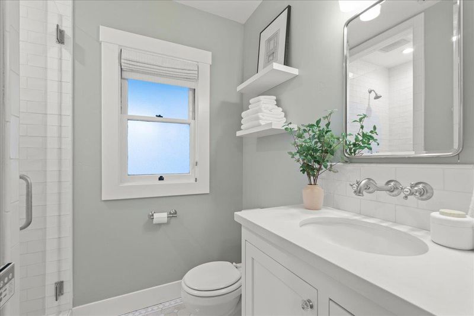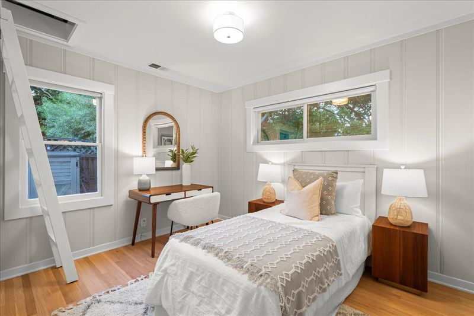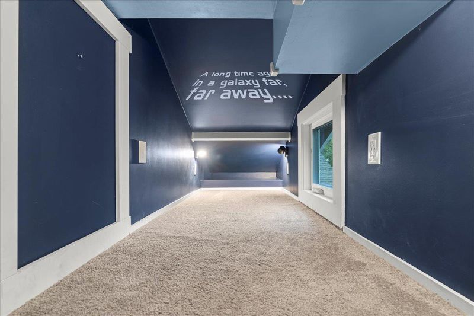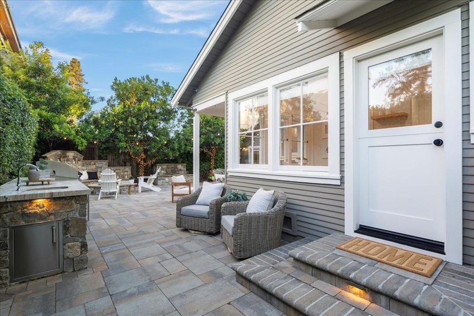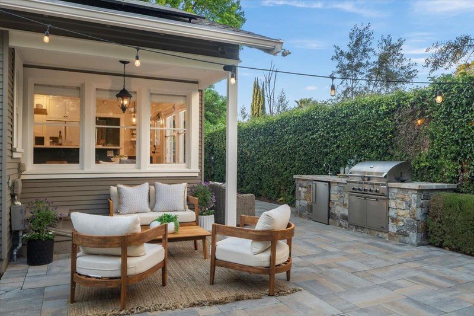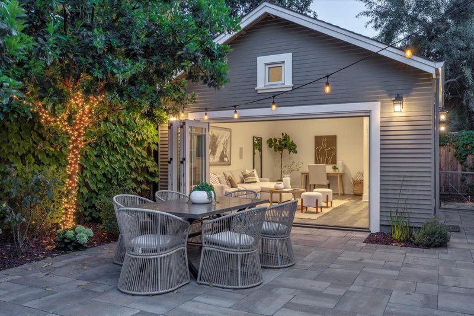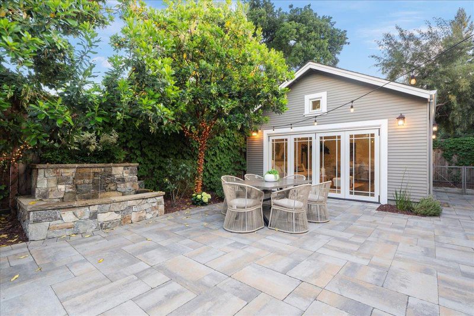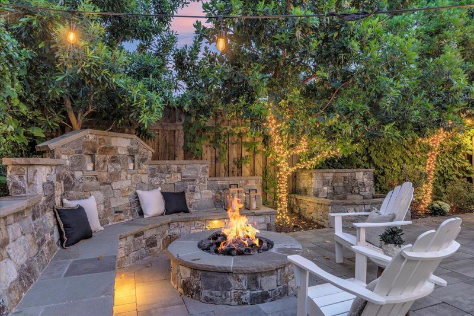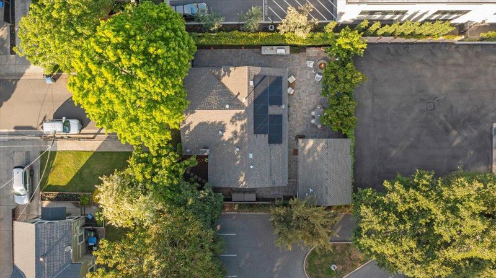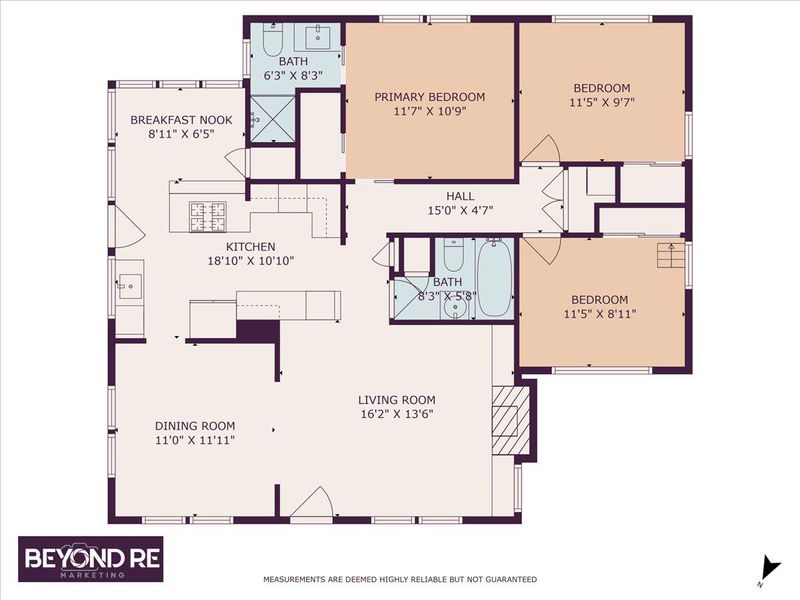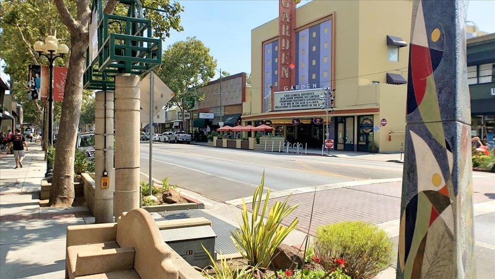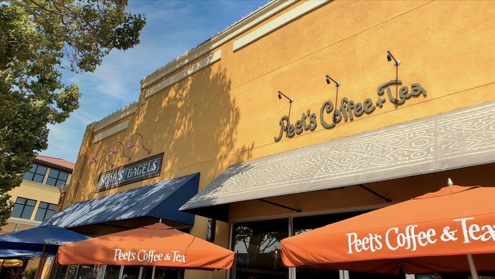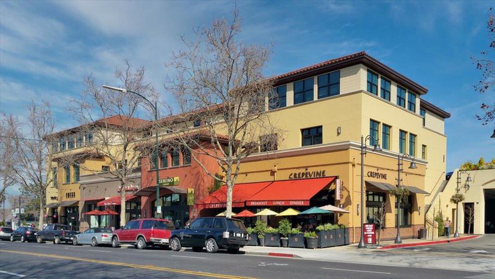
$1,950,000
1,235
SQ FT
$1,579
SQ/FT
1349 Iris Court
@ Brace Avenue - 10 - Willow Glen, San Jose
- 3 Bed
- 3 (2/1) Bath
- 1 Park
- 1,235 sqft
- SAN JOSE
-

-
Fri May 23, 5:00 pm - 7:00 pm
-
Sat May 24, 1:00 pm - 4:00 pm
-
Sun May 25, 1:00 pm - 4:00 pm
Just steps from Downtown Willow Glen's shops, dining, and charm, this exquisitely updated home blends timeless elegance with modern luxury, 3 Bedrooms, 2.5 Bathrooms, 1,631 sq.ft includes a 1,235 sq.ft. main home plus a newly built Magnolia-inspired 396 sq.ft. detached garage conversion (permitted 2019) delivering a stunning great room with vaulted shiplap ceiling, built-in speakers, bi-fold doors, fan and powder bath for seamless indoor-outdoor living.Showcasing high-end upgrades, the property features a Hanneman-designed backyard retreat w/built-in outdoor kitchen, gas BBQ, fire pit, stone seating wall, and fountain.The chefs kitchen dazzles w/Cafe 6-burner gas range, Quartz & butcher block countertops, breakfast nook & peninsula seating, Bosch dishwasher, Dutch door, wine fridge & designer Clé tile. Formal living room boasts tray ceiling, glass display cabinets, gas fireplace w/remote and picture windows w/custom treatments. The formal dining features Pottery Barn lights and wainscoting design.Enjoy the finished attic playroom w/remote-controlled ceiling access opening & egress window.Additional seller upgrades: tankless water heater, central A/C, 4.23kW solar, copper re-piping, foundation upgrades, refinished oak floors, new interior light fixtures & landscape refresh.
- Days on Market
- 6 days
- Current Status
- Active
- Original Price
- $1,950,000
- List Price
- $1,950,000
- On Market Date
- May 16, 2025
- Property Type
- Single Family Home
- Area
- 10 - Willow Glen
- Zip Code
- 95125
- MLS ID
- ML82007305
- APN
- 429-17-021
- Year Built
- 1923
- Stories in Building
- 1
- Possession
- Unavailable
- Data Source
- MLSL
- Origin MLS System
- MLSListings, Inc.
Willow Glen Elementary School
Public K-5 Elementary
Students: 756 Distance: 0.1mi
River Glen School
Public K-8 Elementary
Students: 520 Distance: 0.6mi
Ernesto Galarza Elementary School
Public K-5 Elementary
Students: 397 Distance: 0.7mi
Hammer Montessori At Galarza Elementary School
Public K-5 Elementary
Students: 326 Distance: 0.7mi
Willow Glen High School
Public 9-12 Secondary
Students: 1737 Distance: 0.8mi
Willow Glen Middle School
Public 6-8 Middle
Students: 1225 Distance: 0.9mi
- Bed
- 3
- Bath
- 3 (2/1)
- Primary - Stall Shower(s), Shower over Tub - 1, Tile, Updated Bath
- Parking
- 1
- Parking Area
- SQ FT
- 1,235
- SQ FT Source
- Unavailable
- Lot SQ FT
- 4,200.0
- Lot Acres
- 0.096419 Acres
- Kitchen
- Cooktop - Gas, Countertop - Quartz, Dishwasher, Garbage Disposal, Hood Over Range, Microwave, Oven Range - Built-In, Pantry, Refrigerator, Wine Refrigerator
- Cooling
- Ceiling Fan, Central AC
- Dining Room
- Breakfast Bar, Breakfast Nook, Formal Dining Room
- Disclosures
- Natural Hazard Disclosure
- Family Room
- Other
- Flooring
- Hardwood, Tile
- Foundation
- Concrete Perimeter and Slab
- Fire Place
- Gas Starter, Living Room
- Heating
- Central Forced Air - Gas
- Laundry
- Inside, Washer / Dryer
- Fee
- Unavailable
MLS and other Information regarding properties for sale as shown in Theo have been obtained from various sources such as sellers, public records, agents and other third parties. This information may relate to the condition of the property, permitted or unpermitted uses, zoning, square footage, lot size/acreage or other matters affecting value or desirability. Unless otherwise indicated in writing, neither brokers, agents nor Theo have verified, or will verify, such information. If any such information is important to buyer in determining whether to buy, the price to pay or intended use of the property, buyer is urged to conduct their own investigation with qualified professionals, satisfy themselves with respect to that information, and to rely solely on the results of that investigation.
School data provided by GreatSchools. School service boundaries are intended to be used as reference only. To verify enrollment eligibility for a property, contact the school directly.
