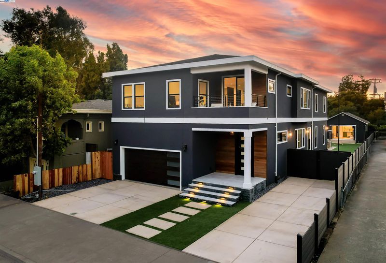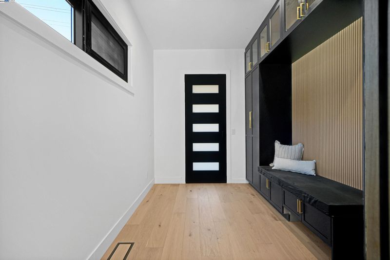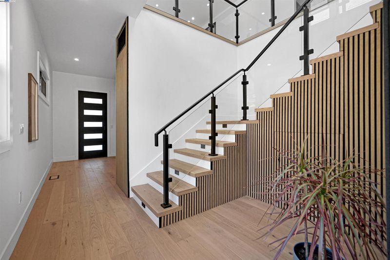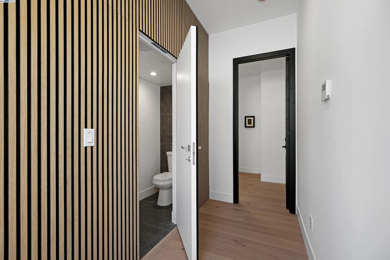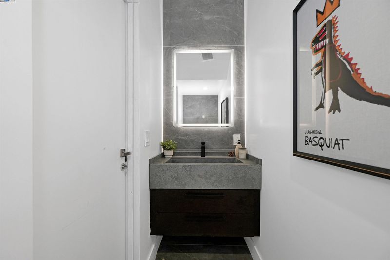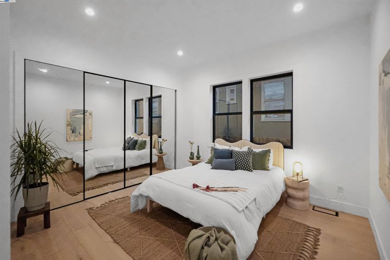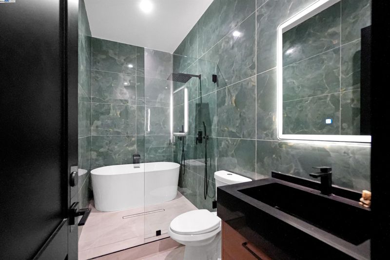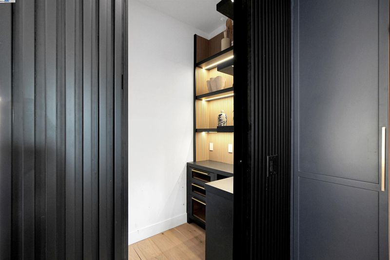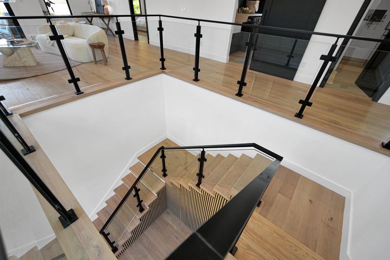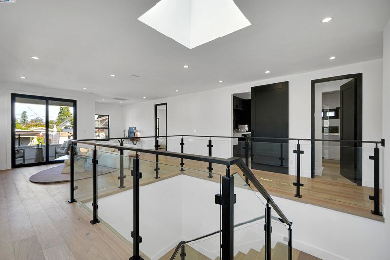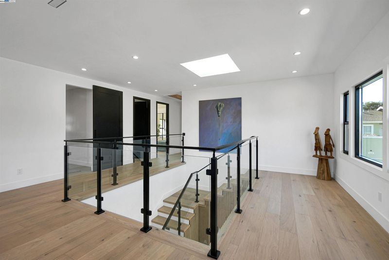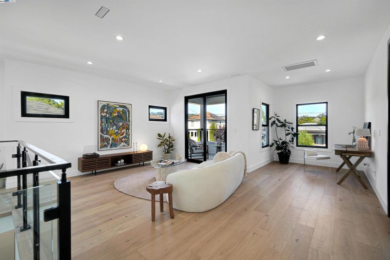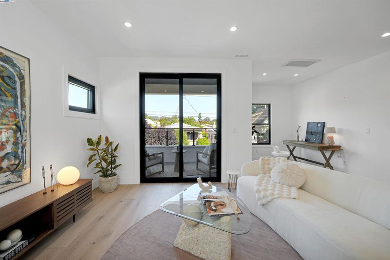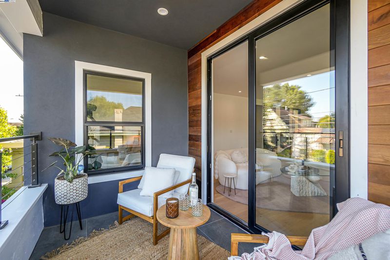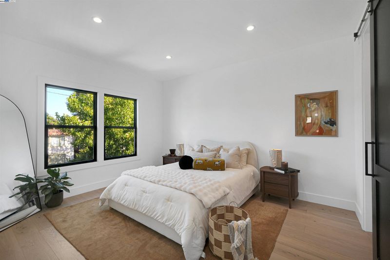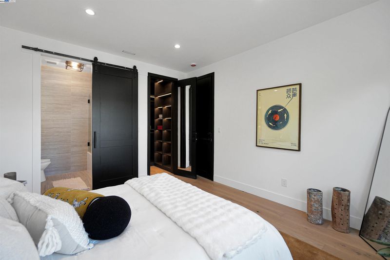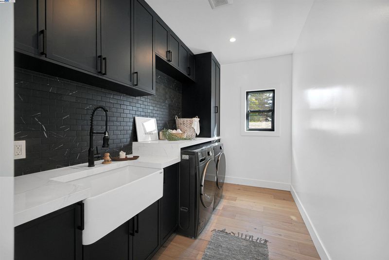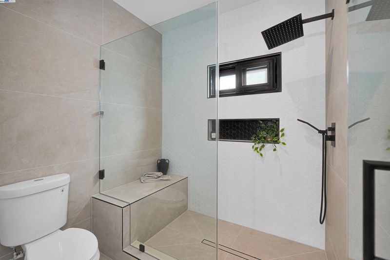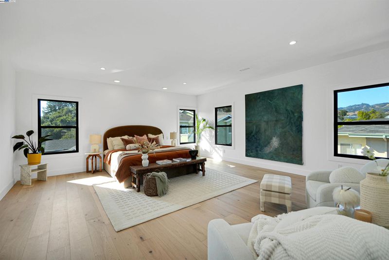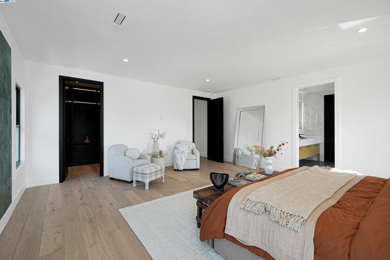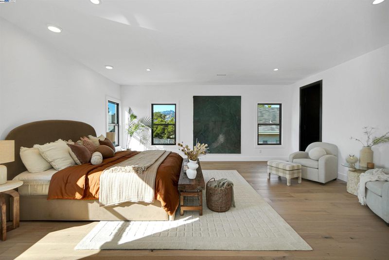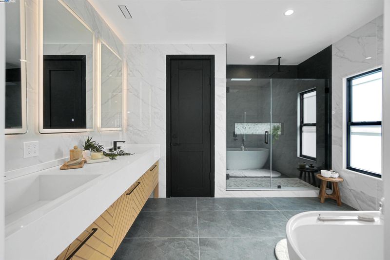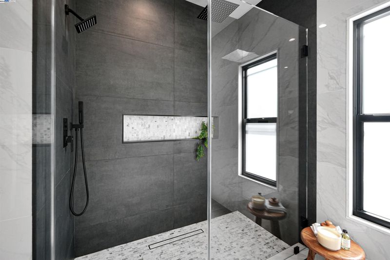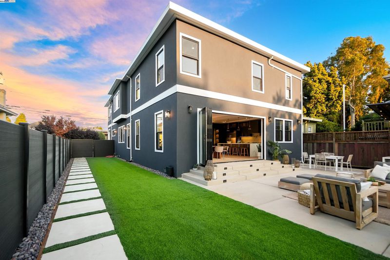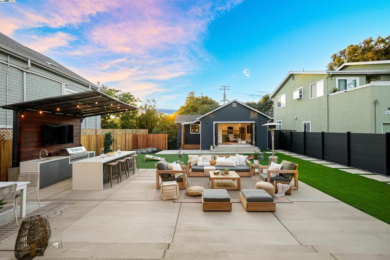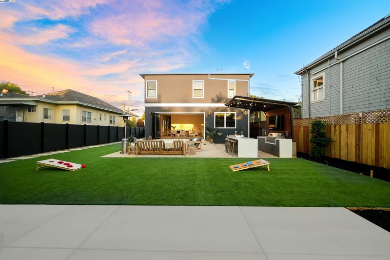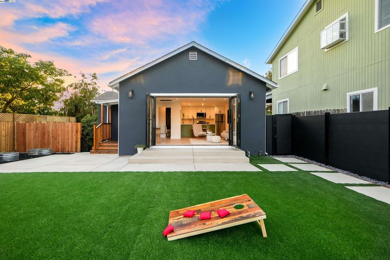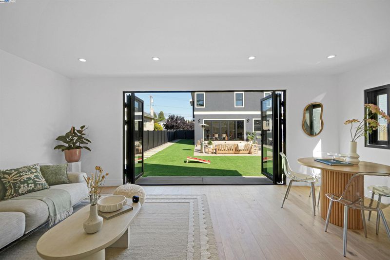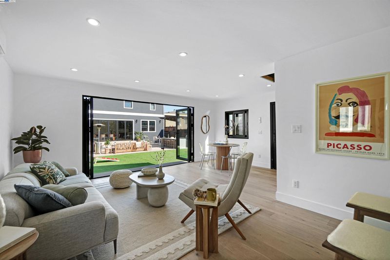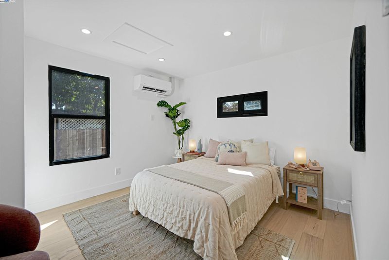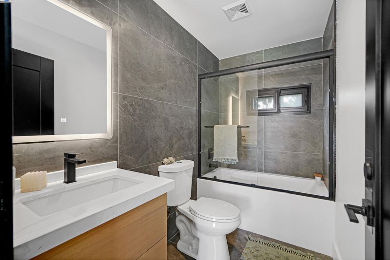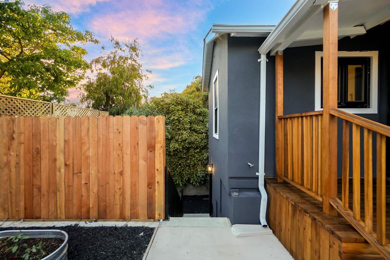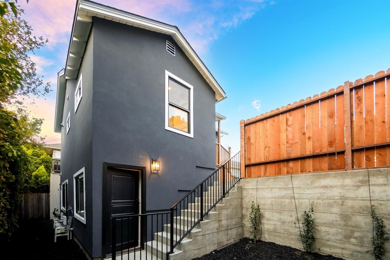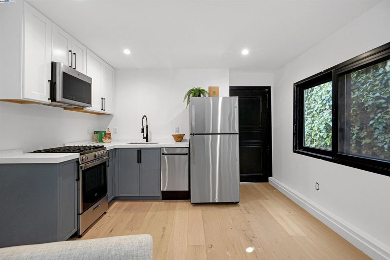
$4,688,888
4,800
SQ FT
$977
SQ/FT
5229 Miles Ave
@ Clifton Ave - Rockridge, Oakland
- 6 Bed
- 6.5 (6/1) Bath
- 2 Park
- 4,800 sqft
- Oakland
-

-
Fri Aug 22, 5:00 pm - 8:00 pm
Twilight Open House. Hosted by Jorge Martinez & Francisco Valdez. We will LIVE music + refreshments.
-
Sat Aug 23, 2:00 pm - 4:00 pm
Hosted by Jorge Martinez & Francisco Valdez.
-
Sun Aug 24, 12:00 pm - 4:00 pm
Hosted by Jorge Martinez & Francisco Valdez.
-
Sat Aug 30, 12:00 pm - 4:00 pm
Hosted by Jorge Martinez & Francisco Valdez.
-
Sun Aug 31, 12:00 pm - 4:00 pm
Hosted by Jorge Martinez & Francisco Valdez.
East-facing and brilliantly reimagined, 5229 Miles Ave isn’t just a home—it’s a statement. Taken down to the studs with only the original second story retained and lifted over 7 feet to create a new lower level, this fully rebuilt Rockridge estate delivers approximately 4800 sqft of luxury living on a flat 8000 sqft lot. Every detail reflects design excellence: soaring ceilings, wide-plank oak floors, and a striking glass and wood staircase that anchors the home’s modern aesthetic. The chef’s kitchen stuns with custom cabinetry, a bold waterfall island, and premium appliances designed to impress culinary enthusiasts and entertainers alike. Six spacious bedrooms and six spa-inspired baths provide a floorplan that flows effortlessly for multigenerational living or hosting guests in style. Outdoor living rivals the interior with a custom kitchen, expansive patio, turf lawn, and sleek fencing for privacy. A two-car garage with modern doors includes a Tesla charger, and tandem driveway parking offers added convenience. Every system—foundation, framing, roof, plumbing, electrical, HVAC, drainage—is brand new. Minutes to College Ave, Rockridge BART, dining, and boutiques, this rare offering blends scale, craftsmanship, and location. Homes of this caliber are rare and never last.
- Current Status
- New
- Original Price
- $4,688,888
- List Price
- $4,688,888
- On Market Date
- Aug 22, 2025
- Property Type
- Detached
- D/N/S
- Rockridge
- Zip Code
- 94618
- MLS ID
- 41109025
- APN
- 14122982
- Year Built
- 1936
- Stories in Building
- 2
- Possession
- Close Of Escrow
- Data Source
- MAXEBRDI
- Origin MLS System
- BAY EAST
Emerson Elementary School
Public K-5 Elementary, Coed
Students: 308 Distance: 0.3mi
Hillview Christian Academy
Private K-12 Religious, Coed
Students: NA Distance: 0.4mi
Oakland International High School
Public 9-12 Alternative
Students: 369 Distance: 0.4mi
Park Day School
Private K-8 Elementary, Coed
Students: 302 Distance: 0.5mi
Claremont Middle School
Public 6-8 Middle
Students: 485 Distance: 0.6mi
Oakland Technical High School
Public 9-12 Secondary
Students: 2016 Distance: 0.6mi
- Bed
- 6
- Bath
- 6.5 (6/1)
- Parking
- 2
- Attached, Electric Vehicle Charging Station(s), Garage Faces Front, Private, Garage Door Opener, Side By Side
- SQ FT
- 4,800
- SQ FT Source
- Public Records
- Lot SQ FT
- 8,100.0
- Lot Acres
- 0.19 Acres
- Pool Info
- None
- Kitchen
- Dishwasher, Gas Range, Microwave, Refrigerator, Dryer, Washer, Tankless Water Heater, Counter - Solid Surface, Eat-in Kitchen, Disposal, Gas Range/Cooktop, Kitchen Island, Pantry, Updated Kitchen, Wet Bar, Other
- Cooling
- Central Air, Wall/Window Unit(s)
- Disclosures
- Nat Hazard Disclosure, Other - Call/See Agent, Disclosure Package Avail
- Entry Level
- Exterior Details
- Balcony, Back Yard, Dog Run, Front Yard, Garden/Play, Side Yard, Landscape Back, Landscape Front, Low Maintenance, Private Entrance, Yard Space
- Flooring
- Hardwood Flrs Throughout, Tile, Engineered Wood
- Foundation
- Fire Place
- None
- Heating
- Forced Air, Zoned, Central
- Laundry
- 220 Volt Outlet, Dryer, Laundry Room, Washer, Cabinets, Sink, Upper Level
- Main Level
- 2 Bedrooms, 3 Baths
- Possession
- Close Of Escrow
- Basement
- Crawl Space
- Architectural Style
- Custom, Modern/High Tech
- Construction Status
- Existing
- Additional Miscellaneous Features
- Balcony, Back Yard, Dog Run, Front Yard, Garden/Play, Side Yard, Landscape Back, Landscape Front, Low Maintenance, Private Entrance, Yard Space
- Location
- Premium Lot, Curb(s), Front Yard, Landscaped, Paved, Private, Security Gate, Storm Drain
- Roof
- Composition
- Water and Sewer
- Public
- Fee
- Unavailable
MLS and other Information regarding properties for sale as shown in Theo have been obtained from various sources such as sellers, public records, agents and other third parties. This information may relate to the condition of the property, permitted or unpermitted uses, zoning, square footage, lot size/acreage or other matters affecting value or desirability. Unless otherwise indicated in writing, neither brokers, agents nor Theo have verified, or will verify, such information. If any such information is important to buyer in determining whether to buy, the price to pay or intended use of the property, buyer is urged to conduct their own investigation with qualified professionals, satisfy themselves with respect to that information, and to rely solely on the results of that investigation.
School data provided by GreatSchools. School service boundaries are intended to be used as reference only. To verify enrollment eligibility for a property, contact the school directly.
