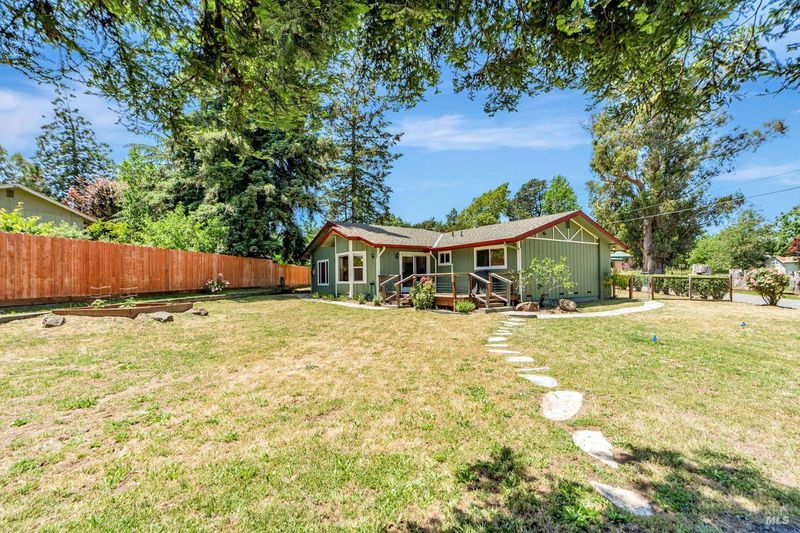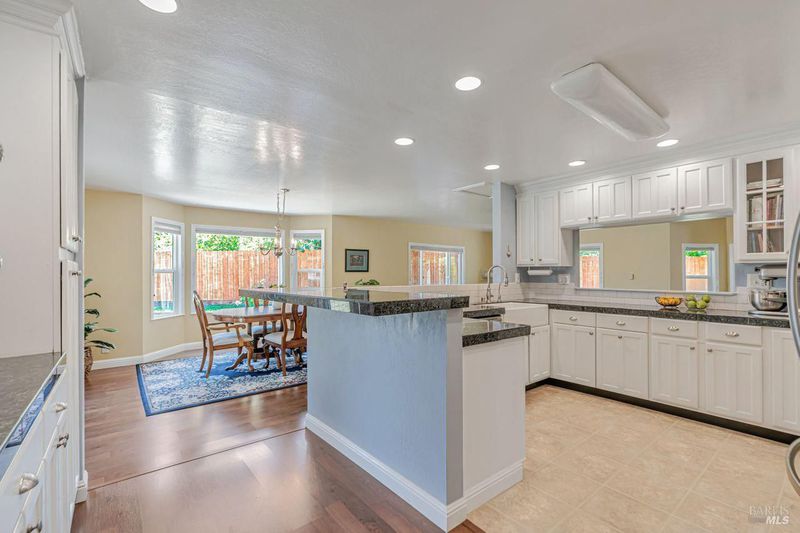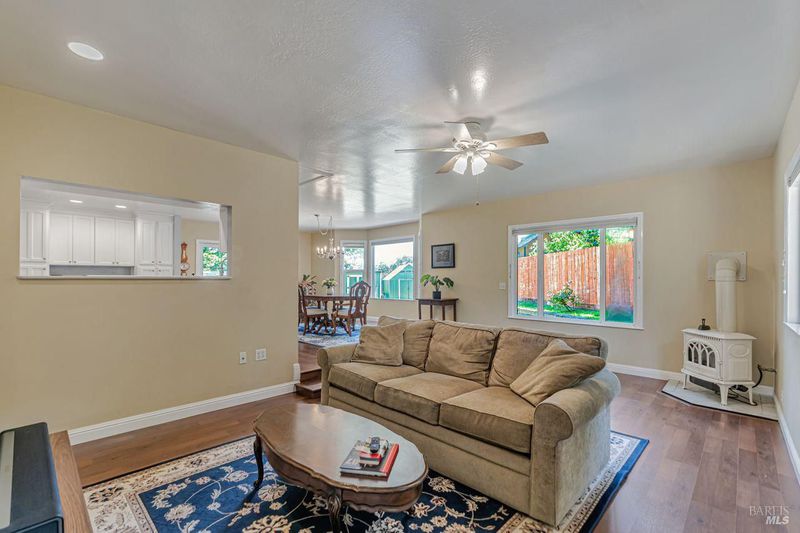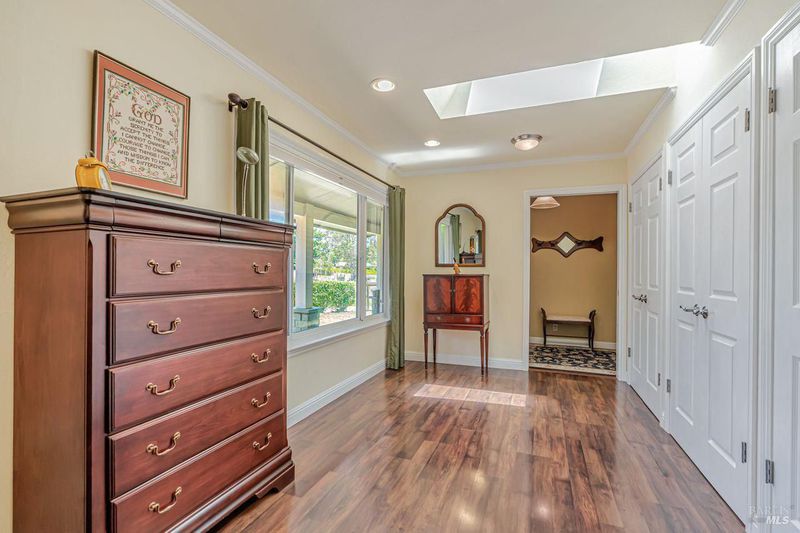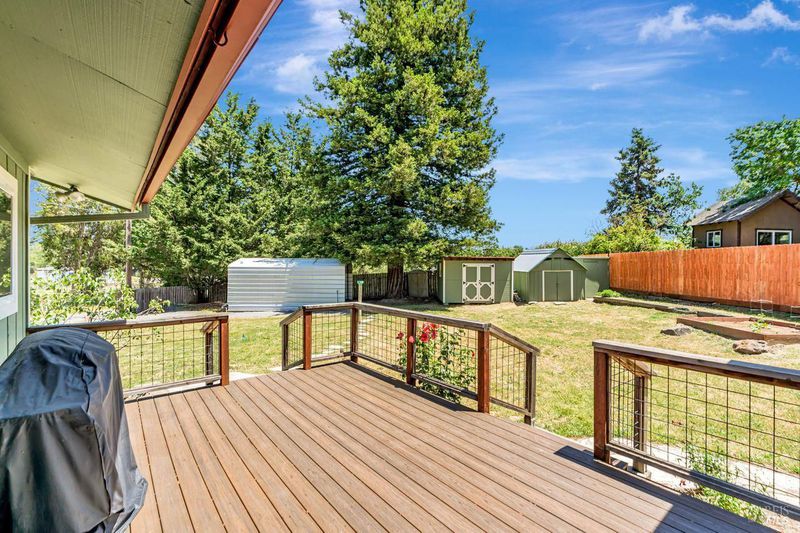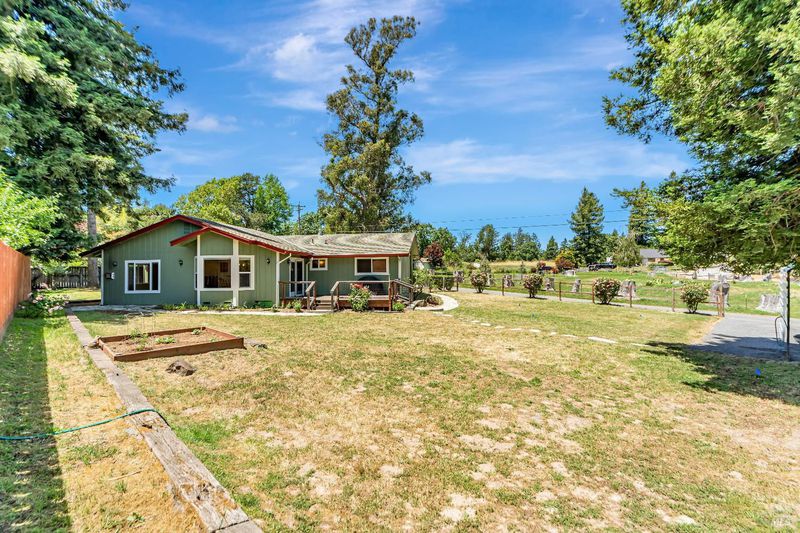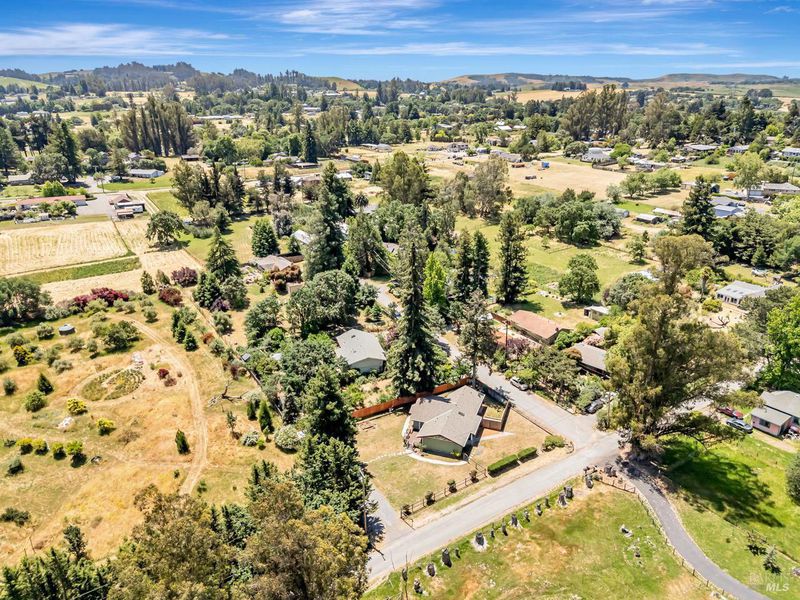
$998,000
1,883
SQ FT
$530
SQ/FT
5201 Hutchinson Road
@ Hessel Rd - Sebastopol
- 2 Bed
- 2 Bath
- 0 Park
- 1,883 sqft
- Sebastopol
-

-
Sat Jun 7, 1:00 pm - 3:00 pm
Enjoy low-maintenance country living in this meticulously maintained single-story home set upon a just-right sized 18,200+/- square foot, fully usable parcel. This attractive 1,880+/- square foot home functions as a three bedroom. The cook's kitchen offers plenty of cabinetry, counterspace and stainless-steel appliances including a gas range. A bay window graces the dining room, and a glass slider leads to an outdoor deck; perfect for a bar-b-que. The spacious primary bedroom offers a wall of closets and a glass slider that leads to a private patio. The expansive primary bath has dual vanities, a separate glass shower stall and a soaking tub. A charming stand-alone gas stove adds a cozy ambiance to the living room. Dual pane windows throughout the home let in lots of light. The laundry room includes a washer, dryer, sink and is accessible from inside or outside. Raised beds, two sheds, and one-car covered parking complete this peaceful spot. Property serviced by PG&E for electricity and natural gas, private well, septic, high-speed internet. Located less than 5 miles from downtown Sebastopol and The Barlow, this is a great place to create the lifestyle you've been looking for.
-
Sun Jun 8, 1:00 pm - 3:00 pm
Enjoy low-maintenance country living in this meticulously maintained single-story home set upon a just-right sized 18,200+/- square foot, fully usable parcel. This attractive 1,880+/- square foot home functions as a three bedroom. The cook's kitchen offers plenty of cabinetry, counterspace and stainless-steel appliances including a gas range. A bay window graces the dining room, and a glass slider leads to an outdoor deck; perfect for a bar-b-que. The spacious primary bedroom offers a wall of closets and a glass slider that leads to a private patio. The expansive primary bath has dual vanities, a separate glass shower stall and a soaking tub. A charming stand-alone gas stove adds a cozy ambiance to the living room. Dual pane windows throughout the home let in lots of light. The laundry room includes a washer, dryer, sink and is accessible from inside or outside. Raised beds, two sheds, and one-car covered parking complete this peaceful spot. Property serviced by PG&E for electricity and natural gas, private well, septic, high-speed internet. Located less than 5 miles from downtown Sebastopol and The Barlow, this is a great place to create the lifestyle you've been looking for.
Enjoy low-maintenance country living in this meticulously maintained single-story home set upon a just-right sized 18,200+/- square foot, fully usable parcel. This attractive 1,880+/- square foot home functions as a three bedroom. The cook's kitchen offers plenty of cabinetry, counterspace and stainless-steel appliances including a gas range. A bay window graces the dining room, and a glass slider leads to an outdoor deck; perfect for a bar-b-que. The spacious primary bedroom offers a wall of closets and a glass slider that leads to a private patio. The expansive primary bath has dual vanities, a separate glass shower stall and a soaking tub. A charming stand-alone gas stove adds a cozy ambiance to the living room. Dual pane windows throughout the home let in lots of light. The laundry room includes a washer, dryer, sink and is accessible from inside or outside. Raised beds, two sheds, and one-car covered parking complete this peaceful spot. This property is serviced by PG&E for electricity and natural gas, private well, septic, and high-speed internet. Located less than 5 miles from downtown Sebastopol and The Barlow, this is a great place to create the lifestyle you've been looking for.
- Days on Market
- 5 days
- Current Status
- Active
- Original Price
- $998,000
- List Price
- $998,000
- On Market Date
- Jun 2, 2025
- Property Type
- Single Family Residence
- Area
- Sebastopol
- Zip Code
- 95472
- MLS ID
- 325050435
- APN
- 062-050-041-000
- Year Built
- 1972
- Stories in Building
- Unavailable
- Possession
- Close Of Escrow
- Data Source
- BAREIS
- Origin MLS System
Gravenstein First
Public 1 Coed
Students: 34 Distance: 0.5mi
Gravenstein Elementary School
Charter K-5 Elementary
Students: 472 Distance: 0.6mi
Gravenstein Community Day School
Public K-8 Opportunity Community
Students: 1 Distance: 0.6mi
Hillcrest Middle School
Charter 6-8 Middle
Students: 253 Distance: 1.7mi
Dunham Elementary School
Public K-6 Elementary
Students: 10 Distance: 2.7mi
Dunham Charter School
Charter K-6
Students: 158 Distance: 2.7mi
- Bed
- 2
- Bath
- 2
- Double Sinks, Marble, Shower Stall(s), Soaking Tub, Window
- Parking
- 0
- Covered, Detached, See Remarks
- SQ FT
- 1,883
- SQ FT Source
- Assessor Auto-Fill
- Lot SQ FT
- 18,204.0
- Lot Acres
- 0.4179 Acres
- Kitchen
- Pantry Cabinet, Stone Counter
- Cooling
- Ceiling Fan(s)
- Foundation
- Concrete Perimeter, Slab
- Fire Place
- Gas Piped, Living Room, See Remarks
- Heating
- Natural Gas, Wall Furnace
- Laundry
- Cabinets, Dryer Included, Inside Room, Sink, Space For Frzr/Refr, Washer Included, Other, See Remarks
- Main Level
- Bedroom(s), Dining Room, Full Bath(s), Kitchen, Living Room, Primary Bedroom, Street Entrance
- Views
- Pasture
- Possession
- Close Of Escrow
- Fee
- $0
MLS and other Information regarding properties for sale as shown in Theo have been obtained from various sources such as sellers, public records, agents and other third parties. This information may relate to the condition of the property, permitted or unpermitted uses, zoning, square footage, lot size/acreage or other matters affecting value or desirability. Unless otherwise indicated in writing, neither brokers, agents nor Theo have verified, or will verify, such information. If any such information is important to buyer in determining whether to buy, the price to pay or intended use of the property, buyer is urged to conduct their own investigation with qualified professionals, satisfy themselves with respect to that information, and to rely solely on the results of that investigation.
School data provided by GreatSchools. School service boundaries are intended to be used as reference only. To verify enrollment eligibility for a property, contact the school directly.
