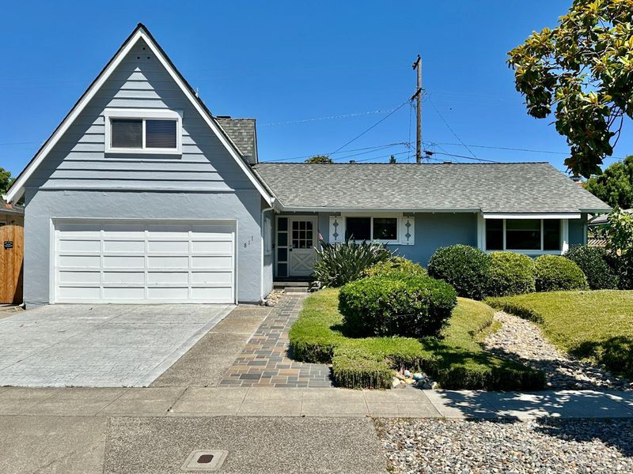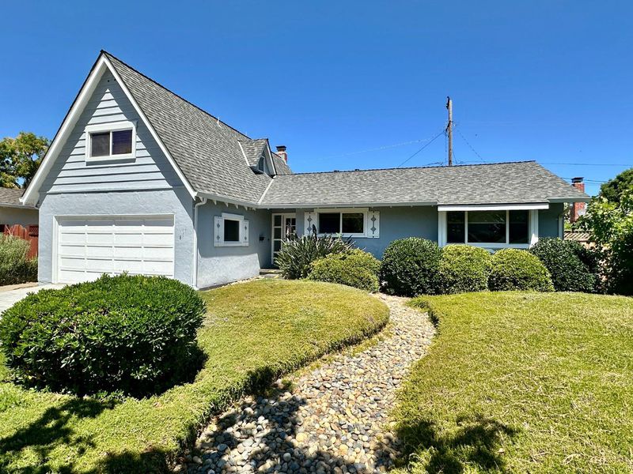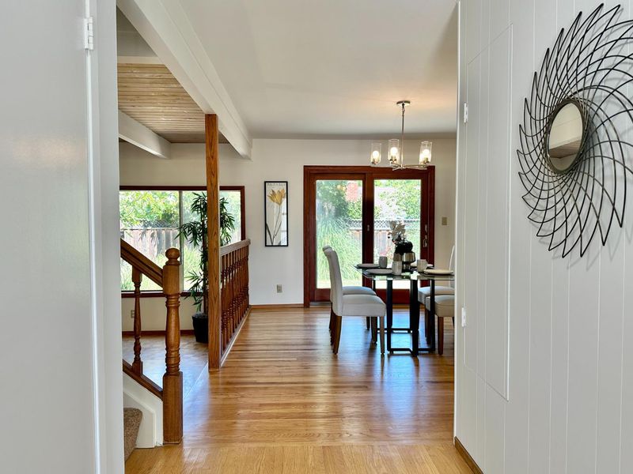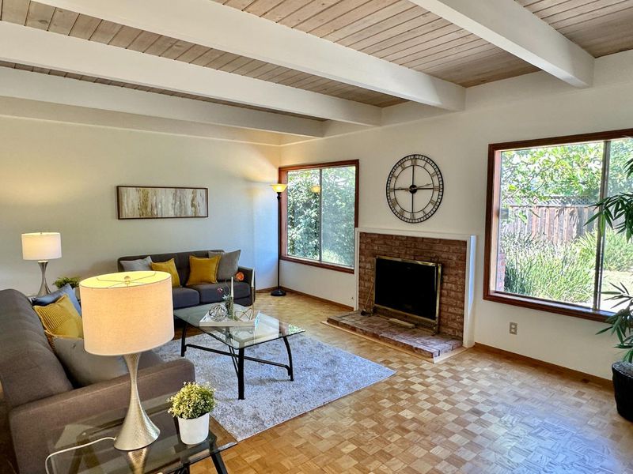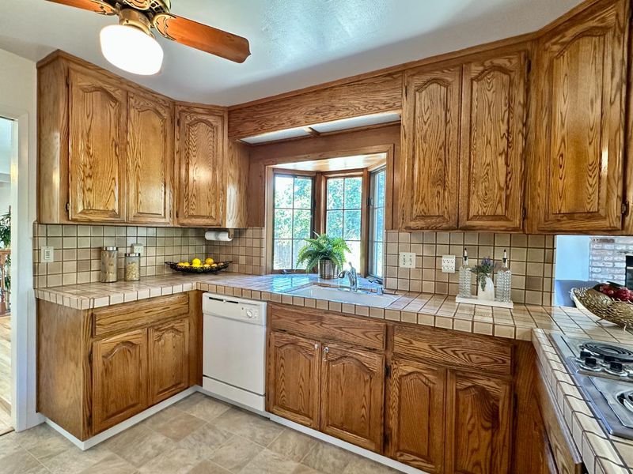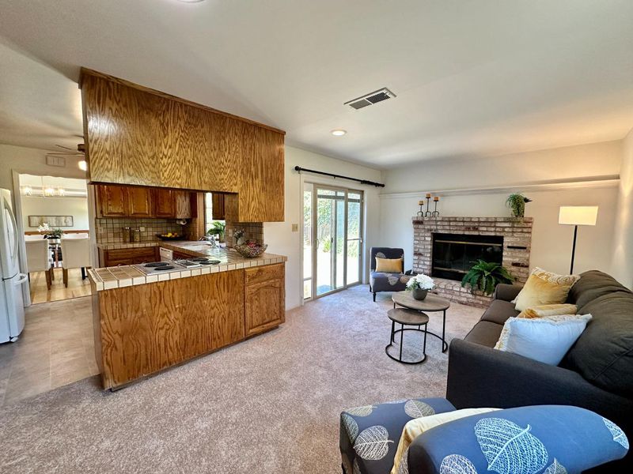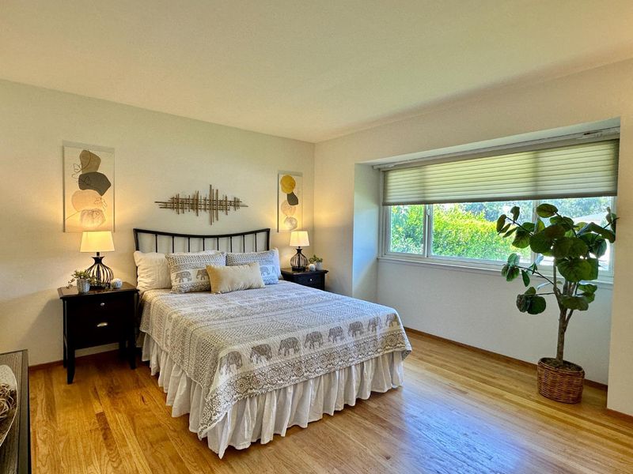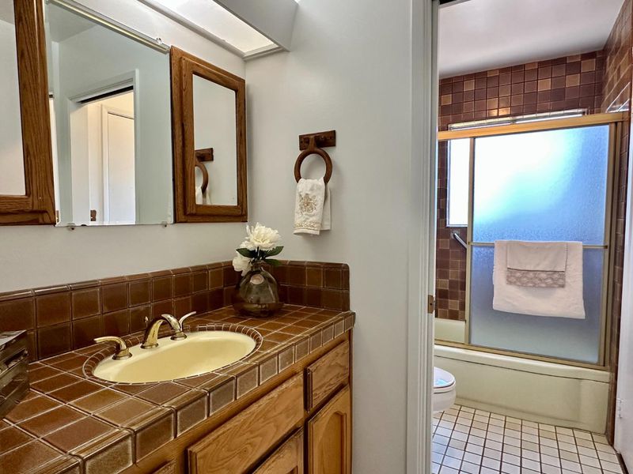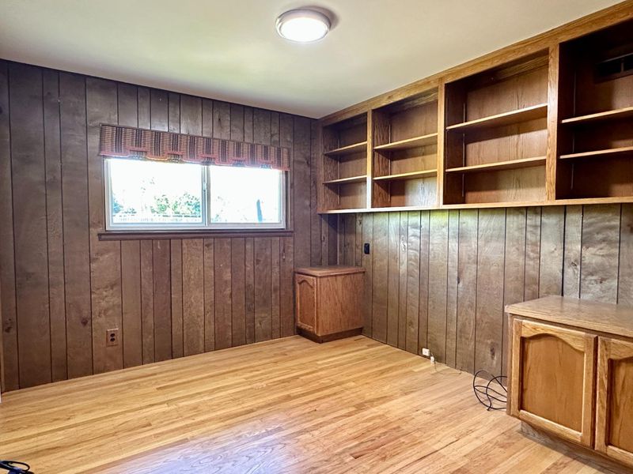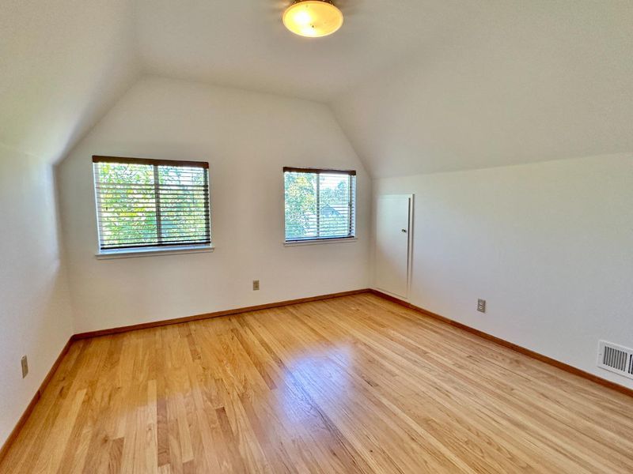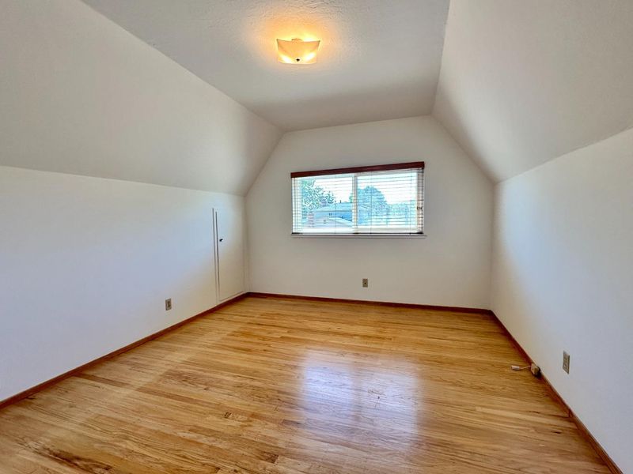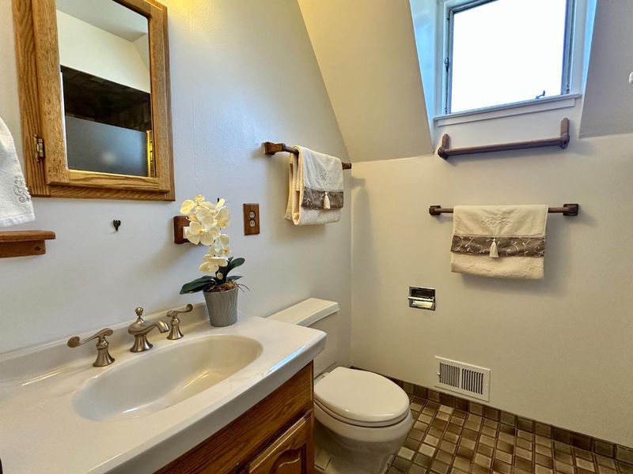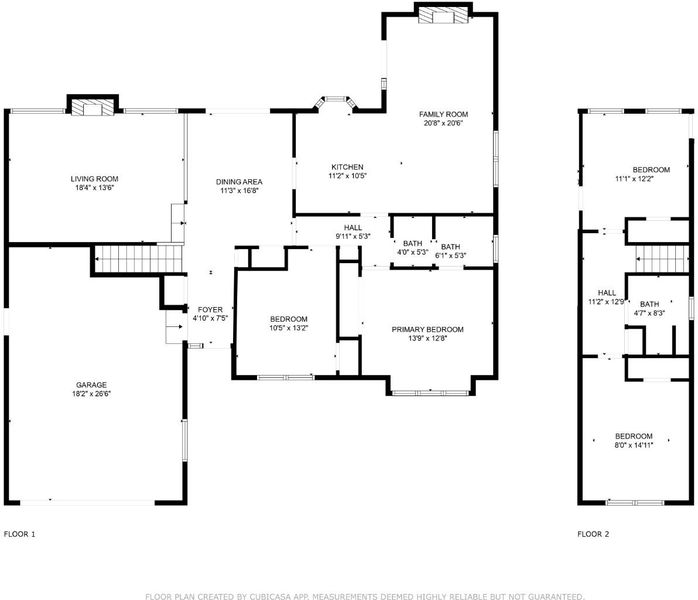
$2,695,000
1,811
SQ FT
$1,488
SQ/FT
811 Peekskill Drive
@ Persimmon Ave. - 19 - Sunnyvale, Sunnyvale
- 4 Bed
- 2 Bath
- 2 Park
- 1,811 sqft
- SUNNYVALE
-

-
Sat Aug 23, 1:00 pm - 4:00 pm
-
Sun Aug 24, 1:00 pm - 4:00 pm
One of the most desirable areas in Sunnyvale, within Homestead High School, Sunnyvale Middle and Cumberland Elementary boundaries. The entry opens up to the beautifully situated dining room with hardwood floors and step down living room with fireplace. This dining room has served many Thanksgiving meals. The centrally located kitchen is between the dining room and large family room with fireplace. The floor plan is perfect for entertaining. The two story home has two bedrooms upstairs and two downstairs, all four have beautiful hardwood floors. The upstairs bedrooms each have two extra side closets. One of the downstairs bedrooms has been used as an office with built-in bookshelves. You will want to take a look at this home, it may be that special home you are looking for in Sunnyvale.
- Days on Market
- 2 days
- Current Status
- Active
- Original Price
- $2,695,000
- List Price
- $2,695,000
- On Market Date
- Aug 19, 2025
- Property Type
- Single Family Home
- Area
- 19 - Sunnyvale
- Zip Code
- 94087
- MLS ID
- ML82018563
- APN
- 201-04-038
- Year Built
- 1962
- Stories in Building
- 2
- Possession
- COE
- Data Source
- MLSL
- Origin MLS System
- MLSListings, Inc.
Sunnyvale Middle School
Public 6-8 Middle
Students: 1211 Distance: 0.4mi
Cumberland Elementary School
Public K-5 Elementary
Students: 806 Distance: 0.5mi
Challenger - Sunnyvale
Private PK-8 Elementary, Coed
Students: 554 Distance: 0.5mi
Stratford School
Private K-5 Elementary, Core Knowledge
Students: 293 Distance: 0.6mi
Cherry Chase Elementary School
Public K-5 Elementary, Coed
Students: 835 Distance: 0.7mi
Adult And Community Education
Public n/a Adult Education
Students: NA Distance: 0.7mi
- Bed
- 4
- Bath
- 2
- Full on Ground Floor, Shower and Tub, Stall Shower, Tile
- Parking
- 2
- Attached Garage, Gate / Door Opener
- SQ FT
- 1,811
- SQ FT Source
- Unavailable
- Lot SQ FT
- 6,700.0
- Lot Acres
- 0.153811 Acres
- Kitchen
- Cooktop - Electric, Countertop - Tile, Dishwasher, Exhaust Fan, Garbage Disposal, Oven - Double, Oven - Electric, Refrigerator
- Cooling
- None
- Dining Room
- Dining Area
- Disclosures
- Natural Hazard Disclosure
- Family Room
- Separate Family Room
- Flooring
- Carpet, Hardwood, Vinyl / Linoleum
- Foundation
- Concrete Perimeter, Concrete Perimeter and Slab
- Fire Place
- Family Room, Living Room
- Heating
- Central Forced Air - Gas
- Laundry
- Electricity Hookup (220V), In Garage
- Possession
- COE
- Architectural Style
- Chalet
- Fee
- Unavailable
MLS and other Information regarding properties for sale as shown in Theo have been obtained from various sources such as sellers, public records, agents and other third parties. This information may relate to the condition of the property, permitted or unpermitted uses, zoning, square footage, lot size/acreage or other matters affecting value or desirability. Unless otherwise indicated in writing, neither brokers, agents nor Theo have verified, or will verify, such information. If any such information is important to buyer in determining whether to buy, the price to pay or intended use of the property, buyer is urged to conduct their own investigation with qualified professionals, satisfy themselves with respect to that information, and to rely solely on the results of that investigation.
School data provided by GreatSchools. School service boundaries are intended to be used as reference only. To verify enrollment eligibility for a property, contact the school directly.
