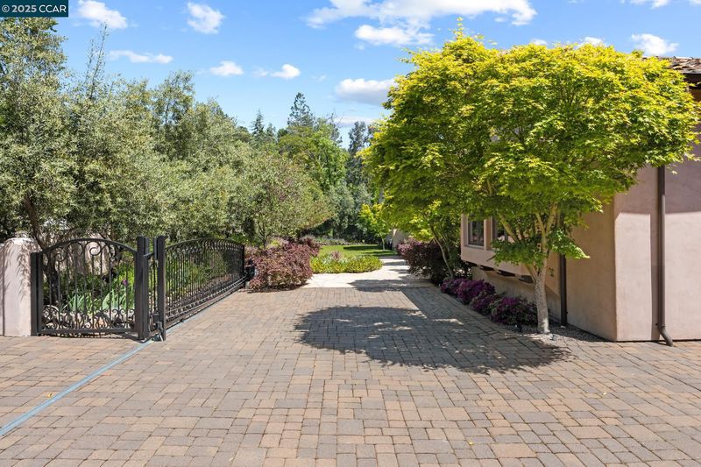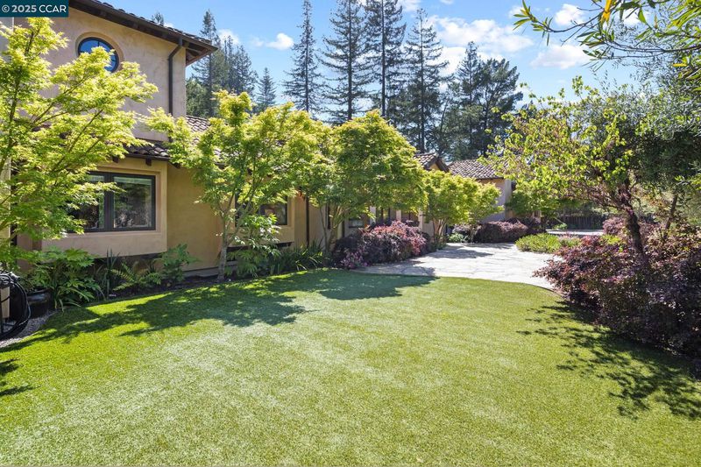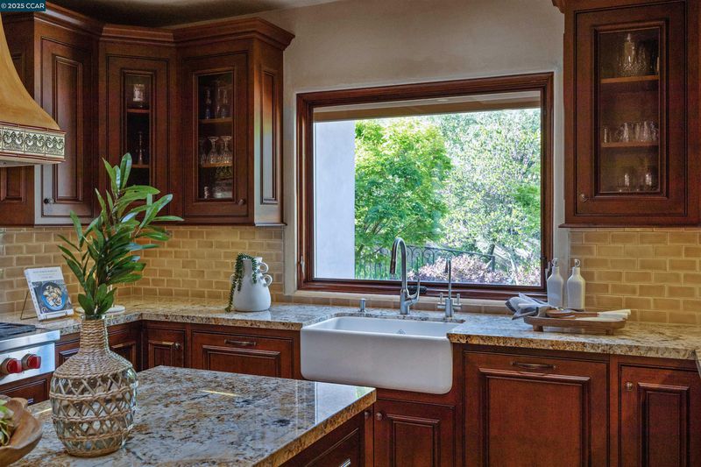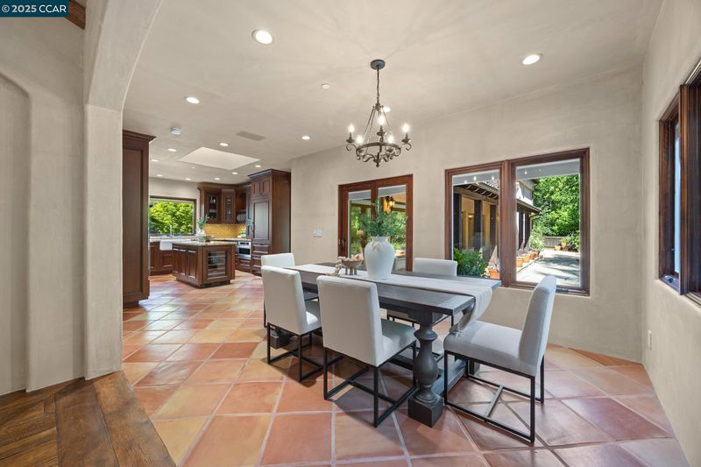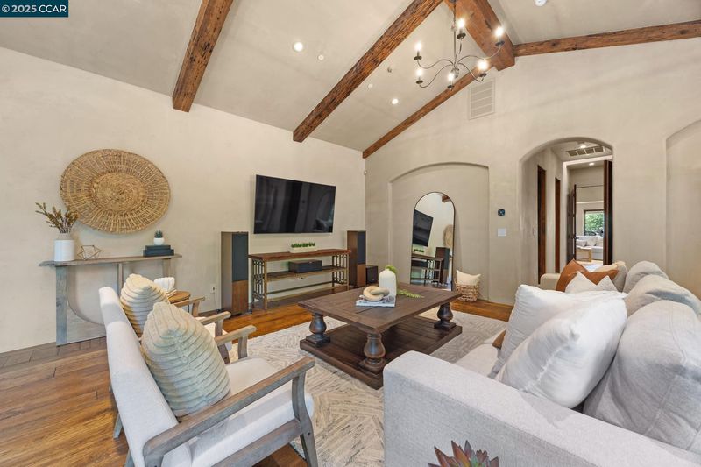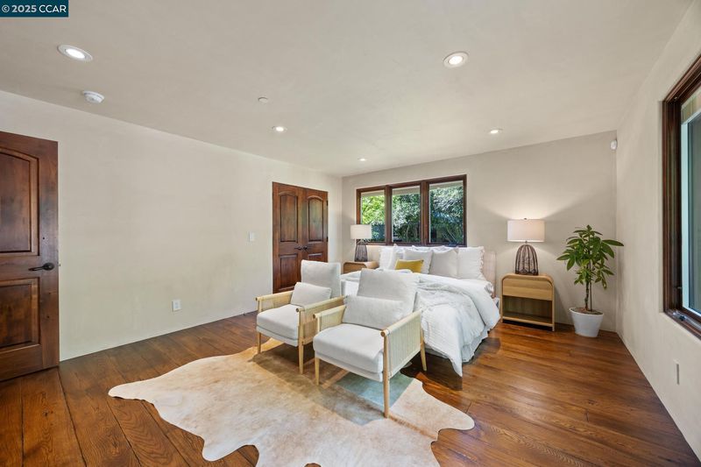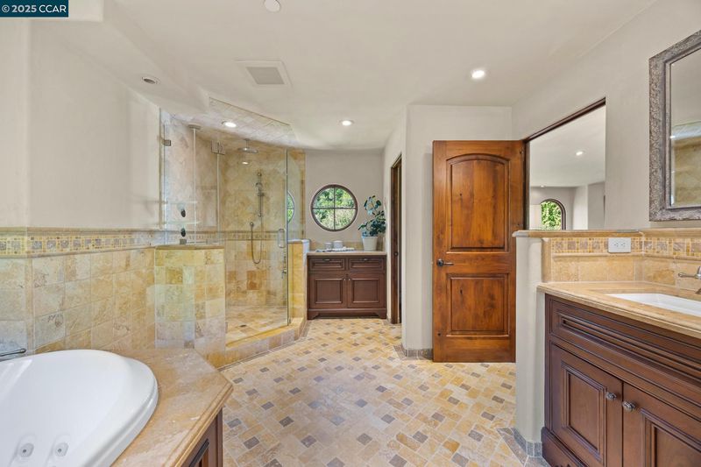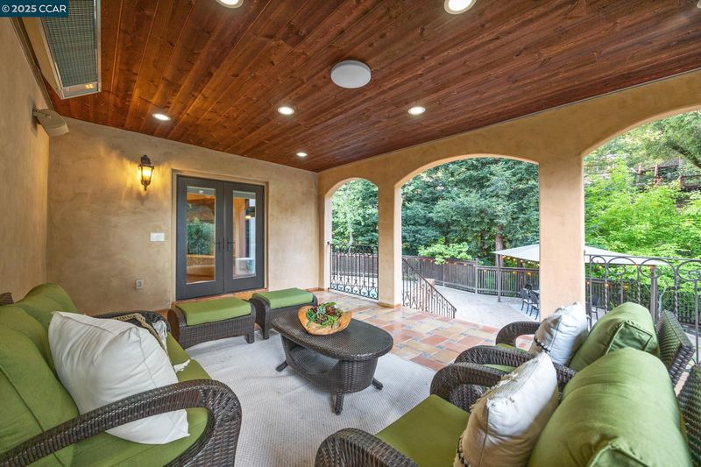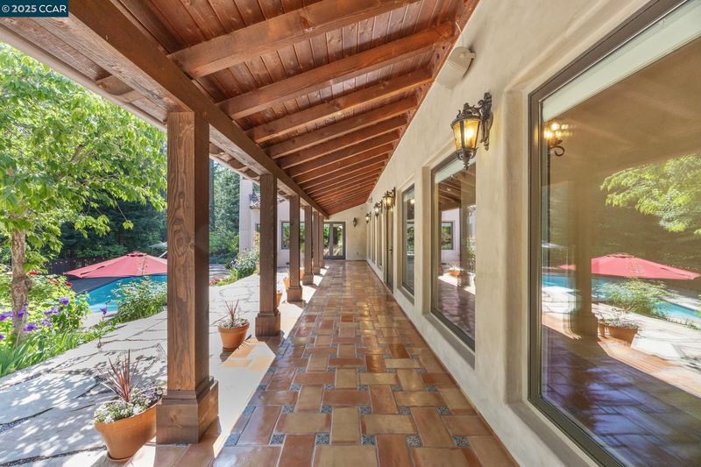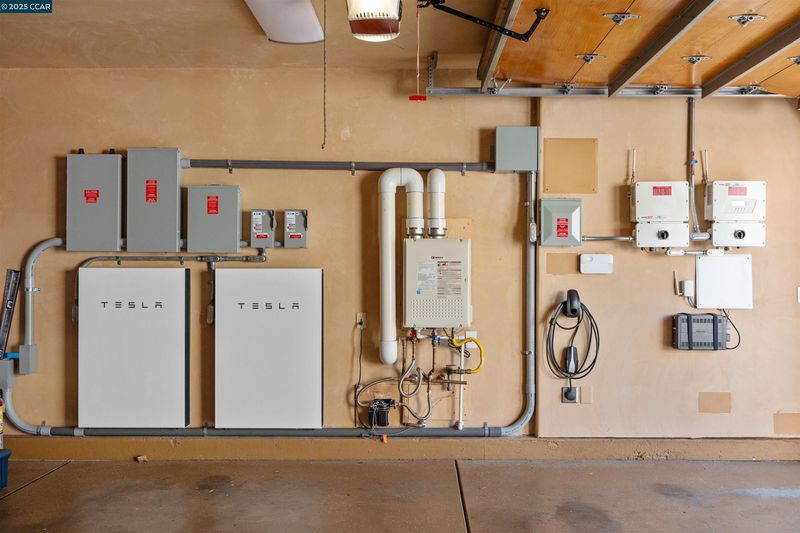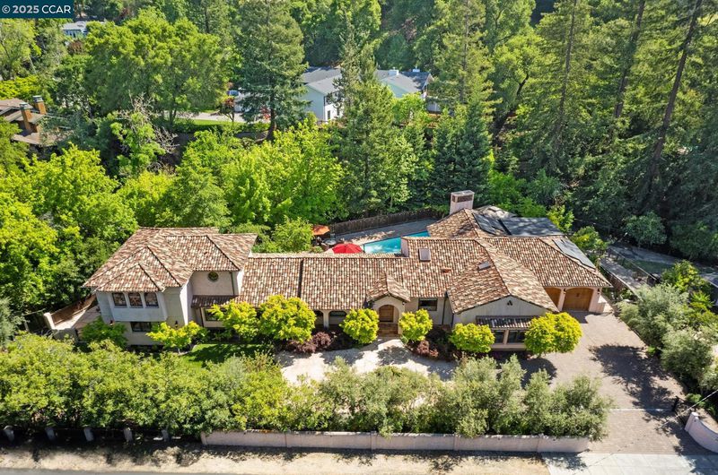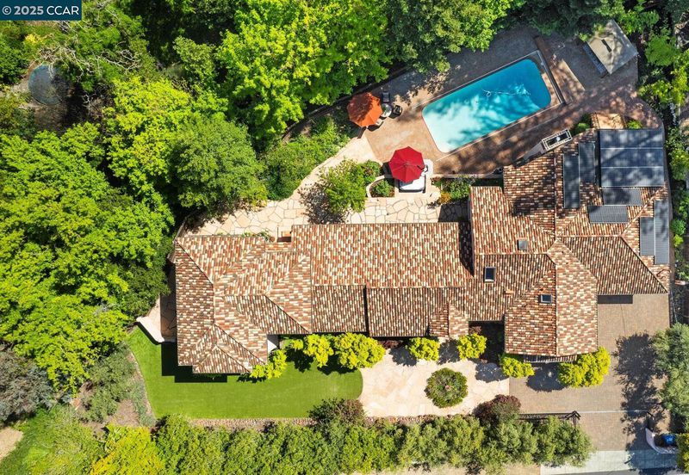
$3,495,000
4,026
SQ FT
$868
SQ/FT
80 Rheem Blvd
@ Glorietta - Glorietta, Orinda
- 5 Bed
- 4 Bath
- 2 Park
- 4,026 sqft
- Orinda
-

-
Sat May 10, 1:00 pm - 4:00 pm
Elegant, distinguished & timeless home, situated in pristine 0.5 acre setting. Meticulously groomed garden and backyard retreat Expertly crafted for upscale entertaining and relaxation. Artisan-level craftsmanship and design come together in sophisticated architectural features throughout the home Innovative Pella windows and doors line the hallways and living areas to fill the home with natural light and scenic views of the lush landscape. The picturesque grounds offer a pergola covered bbq area (plumbed for a future outdoor kitchen), swimming pool, hot tub, with a cutting garden and a variety of beautiful flowering trees and fruit trees throughout. Two Sub-Zero refrigerators, a Wolf range, and double Miele ovens—this chef's kitchen is equipped for serious culinary excellence. Private primary suite make up the second floor with built-in dressers, custom closet system, and dedicated makeup vanity Located in the top-rated Orinda school district.
-
Sun May 11, 1:00 pm - 4:00 pm
Elegant, distinguished & timeless home, situated in pristine 0.5 acre setting. Meticulously groomed garden and backyard retreat Expertly crafted for upscale entertaining and relaxation. Artisan-level craftsmanship and design come together in sophisticated architectural features throughout the home Innovative Pella windows and doors line the hallways and living areas to fill the home with natural light and scenic views of the lush landscape. The picturesque grounds offer a pergola covered bbq area (plumbed for a future outdoor kitchen), swimming pool, hot tub, with a cutting garden and a variety of beautiful flowering trees and fruit trees throughout. Two Sub-Zero refrigerators, a Wolf range, and double Miele ovens—this chef's kitchen is equipped for serious culinary excellence. Private primary suite make up the second floor with built-in dressers, custom closet system, and dedicated makeup vanity Located in the top-rated Orinda school district.
This elegant, distinguished & timeless home, situated in pristine 0.5 acre setting, was completed in 2022. Meticulously groomed garden and backyard retreat. Expertly crafted for upscale entertaining and relaxation. Artisan-level craftsmanship and design come together in sophisticated architectural features throughout the home. Innovative Pella windows and doors line the hallways and living areas to fill the home with natural light and scenic views of the lush landscape. The picturesque grounds offer a pergola covered bbq area (plumbed for a future outdoor kitchen), swimming pool, hot tub, with a cutting garden and a variety of beautiful flowering trees and fruit trees throughout. Two Sub-Zero refrigerators, a Wolf range, and double Miele ovens—this chef's kitchen is equipped for serious culinary excellence. Private primary suite with built-in dressers, custom closet system, and dedicated makeup vanity. Located in the top-rated Orinda school district.
- Current Status
- New
- Original Price
- $3,495,000
- List Price
- $3,495,000
- On Market Date
- May 8, 2025
- Property Type
- Detached
- D/N/S
- Glorietta
- Zip Code
- 94563
- MLS ID
- 41096710
- APN
- 2701000115
- Year Built
- 2008
- Stories in Building
- 1
- Possession
- COE
- Data Source
- MAXEBRDI
- Origin MLS System
- CONTRA COSTA
Glorietta Elementary School
Public K-5 Elementary
Students: 462 Distance: 0.5mi
Orinda Intermediate School
Public 6-8 Middle
Students: 898 Distance: 1.4mi
Donald L. Rheem Elementary School
Public K-5 Elementary
Students: 410 Distance: 1.4mi
Orion Academy
Private 9-12 Special Education, Secondary, Coed
Students: 60 Distance: 1.5mi
Bentley Upper
Private 9-12 Nonprofit
Students: 323 Distance: 1.6mi
Mount Eagle Academy
Private 1-12
Students: 65 Distance: 1.6mi
- Bed
- 5
- Bath
- 4
- Parking
- 2
- Attached, Garage Door Opener
- SQ FT
- 4,026
- SQ FT Source
- Public Records
- Lot SQ FT
- 21,780.0
- Lot Acres
- 0.5 Acres
- Pool Info
- Gas Heat, In Ground, Pool Cover, Spa
- Kitchen
- Dishwasher, Double Oven, Disposal, Gas Range, Grill Built-in, Microwave, Refrigerator, Dryer, Washer, Electric Water Heater, Tankless Water Heater, Counter - Solid Surface, Garbage Disposal, Gas Range/Cooktop, Island, Pantry, Skylight(s), Updated Kitchen
- Cooling
- Zoned
- Disclosures
- Nat Hazard Disclosure
- Entry Level
- Exterior Details
- Back Yard, Front Yard, Garden/Play, Side Yard, Terraced Back, Entry Gate, Garden, Landscape Back, Landscape Front
- Flooring
- Hardwood
- Foundation
- Fire Place
- Family Room, Gas Starter
- Heating
- Zoned
- Laundry
- Dryer, Laundry Room, Washer
- Upper Level
- Primary Bedrm Suite - 1
- Main Level
- 4 Bedrooms, 3 Baths, Primary Bedrm Suite - 1, Laundry Facility, No Steps to Entry, Main Entry
- Possession
- COE
- Architectural Style
- Mediterranean
- Construction Status
- Existing
- Additional Miscellaneous Features
- Back Yard, Front Yard, Garden/Play, Side Yard, Terraced Back, Entry Gate, Garden, Landscape Back, Landscape Front
- Location
- Premium Lot
- Roof
- See Remarks
- Water and Sewer
- Public
- Fee
- Unavailable
MLS and other Information regarding properties for sale as shown in Theo have been obtained from various sources such as sellers, public records, agents and other third parties. This information may relate to the condition of the property, permitted or unpermitted uses, zoning, square footage, lot size/acreage or other matters affecting value or desirability. Unless otherwise indicated in writing, neither brokers, agents nor Theo have verified, or will verify, such information. If any such information is important to buyer in determining whether to buy, the price to pay or intended use of the property, buyer is urged to conduct their own investigation with qualified professionals, satisfy themselves with respect to that information, and to rely solely on the results of that investigation.
School data provided by GreatSchools. School service boundaries are intended to be used as reference only. To verify enrollment eligibility for a property, contact the school directly.
