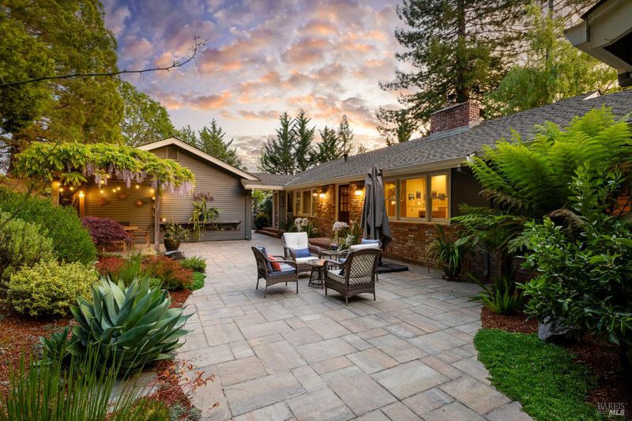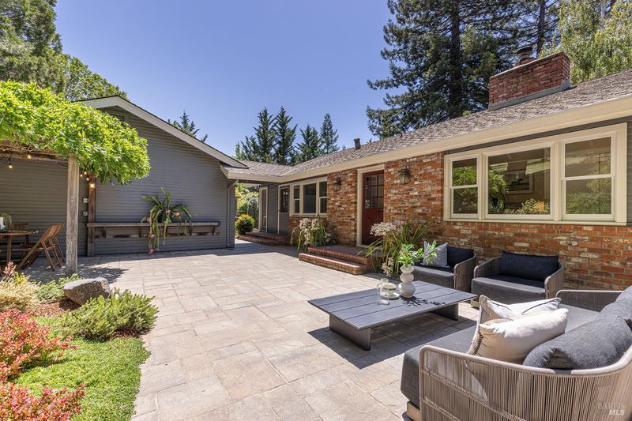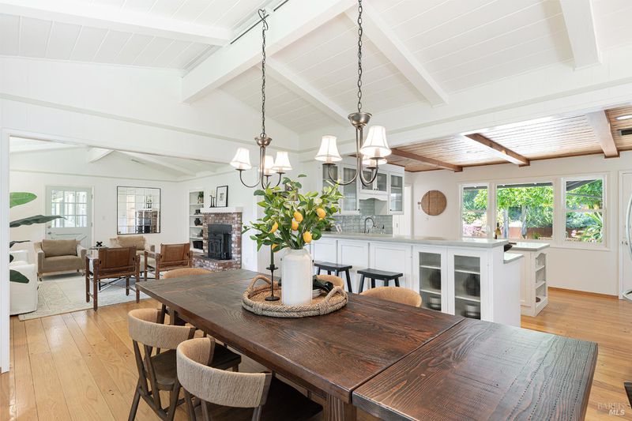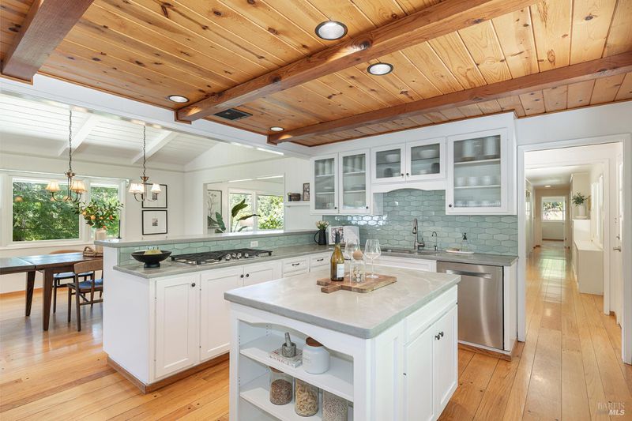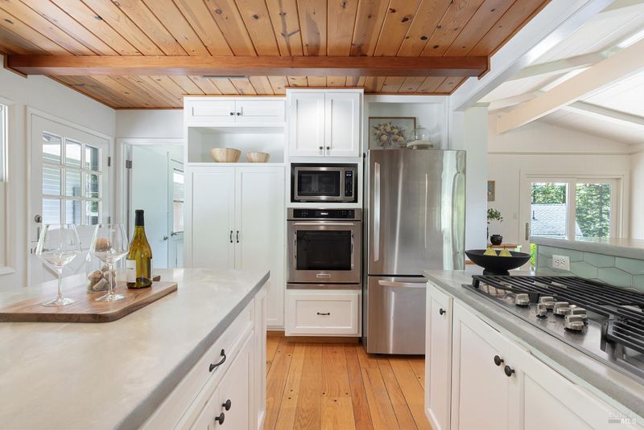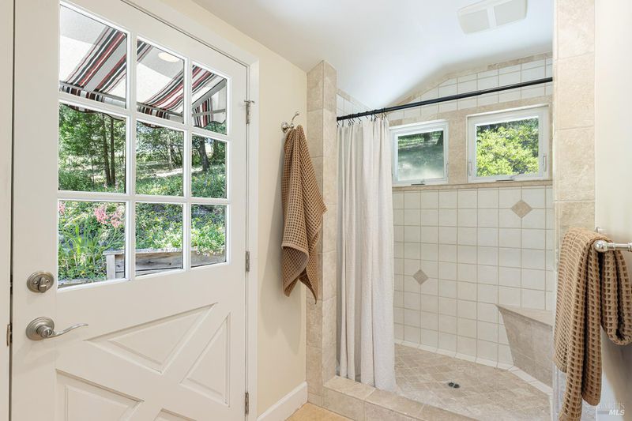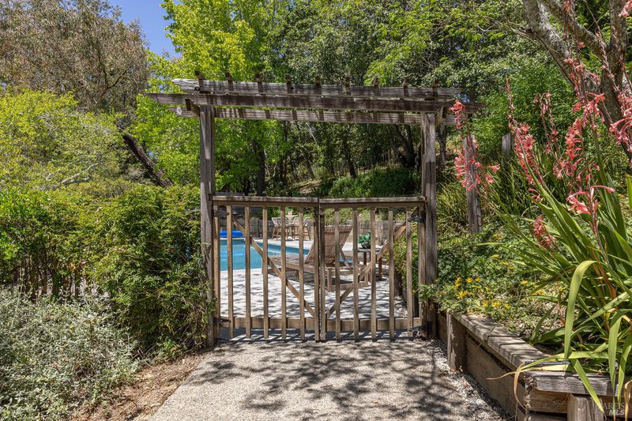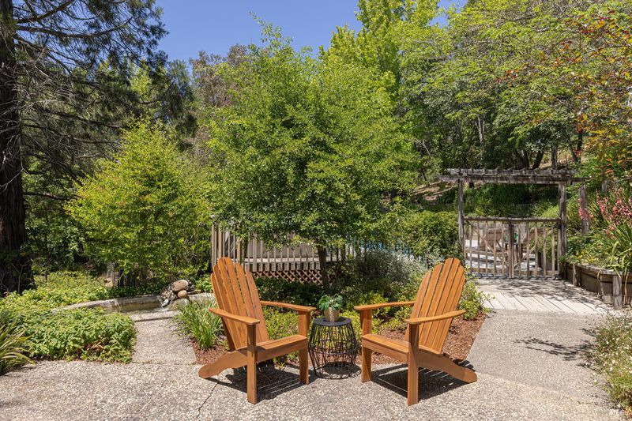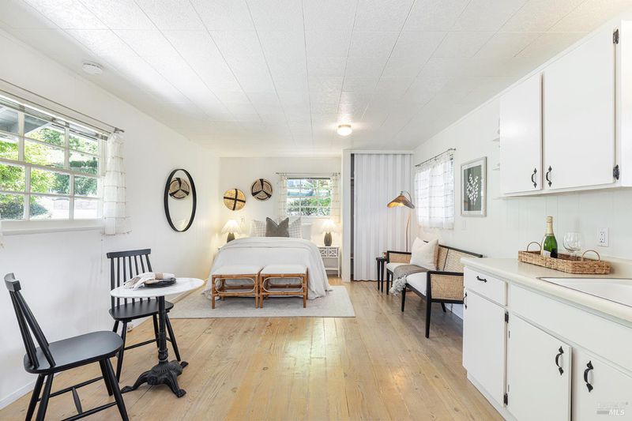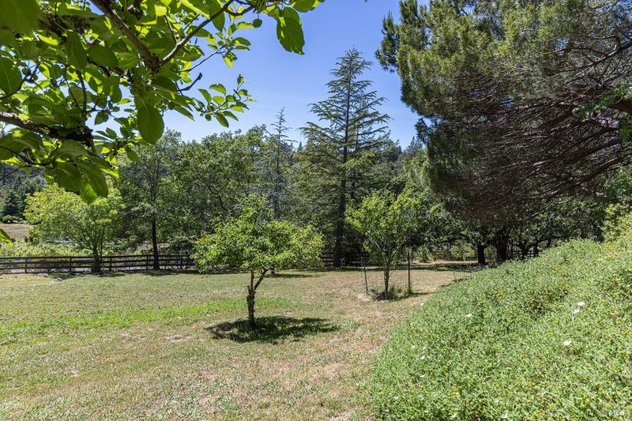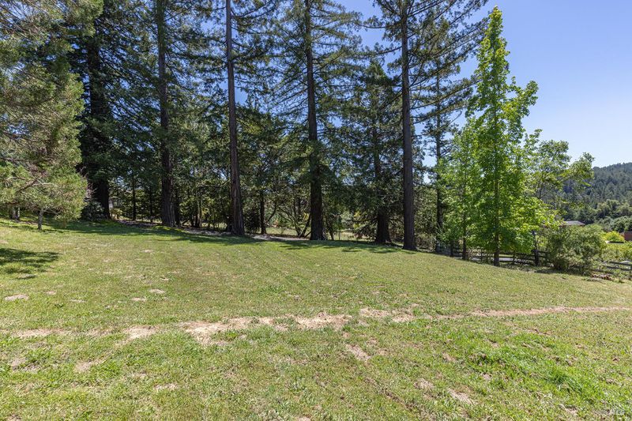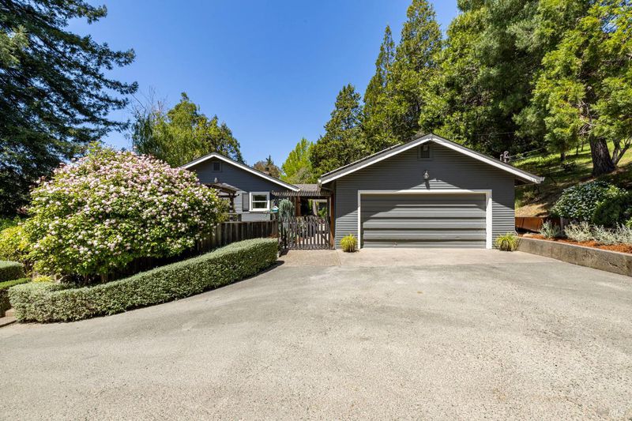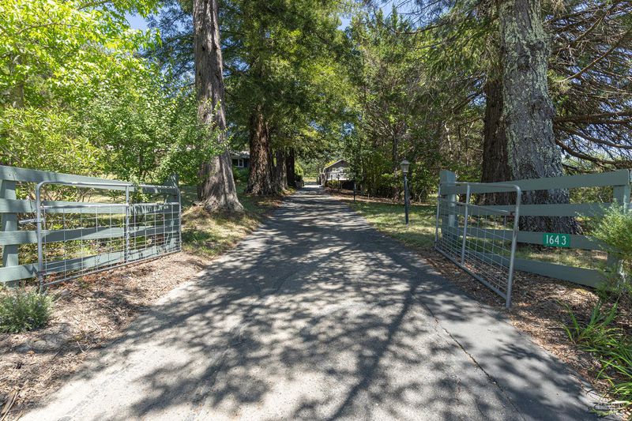
$1,895,000
1,947
SQ FT
$973
SQ/FT
1643-1653 Furlong Road
@ Occidental Rd - Sebastopol
- 2 Bed
- 2 Bath
- 10 Park
- 1,947 sqft
- Sebastopol
-

Nestled among majestic trees and perched above the valley, this serene Sebastopol gem offers the perfect blend of privacy and charm with sweeping views. Two separate parcels totaling 3.76 acres create potential to build a second home family compound. Step through the gate into a beautifully landscaped patio adorned with pavers and a romantic pergola wrapped in wisteria. This Carmel inspired single level home features 2 Bedrooms, 2 Baths plus Office, 1947sf welcomes you with white wood beam ceilings, rich hardwood floors, and abundant natural light. Enjoy warm summer days in the newly refinished pool, thoughtfully cradled into the natural hillside for maximum peacefulness. This property is complete with a detached 336 sf studio ideal for an art studio, or home office. Additional features include a new high-producing well, two versatile workshops, RV parking, spa, raised garden beds, fruit trees include lime, apple, pear & plum, chicken-house and solar for energy efficiency. Located down a quiet private lane and just 10 minutes from downtown Sebastopol's renowned wineries, farm-to-table restaurants, and vibrant small-town community. This is Wine Country living at its most magical. Come experience the peace, beauty, and opportunity of this one-of-a-kind property.
- Days on Market
- 13 days
- Current Status
- Active
- Original Price
- $1,895,000
- List Price
- $1,895,000
- On Market Date
- Jun 3, 2025
- Property Type
- Single Family Residence
- Area
- Sebastopol
- Zip Code
- 95472
- MLS ID
- 325036909
- APN
- 080-090-012-000
- Year Built
- 1962
- Stories in Building
- Unavailable
- Possession
- Close Of Escrow
- Data Source
- BAREIS
- Origin MLS System
Plumfield Academy
Private K-12 Special Education, Combined Elementary And Secondary, All Male
Students: 20 Distance: 1.9mi
Harmony Elementary School
Public K-1 Elementary
Students: 58 Distance: 2.2mi
Salmon Creek School - A Charter
Charter 2-8 Middle
Students: 191 Distance: 2.2mi
Nonesuch School
Private 6-12 Nonprofit
Students: 22 Distance: 2.5mi
Reach School
Charter K-8
Students: 145 Distance: 2.6mi
Willow Spring School
Private K-3 Elementary, Coed
Students: 13 Distance: 2.6mi
- Bed
- 2
- Bath
- 2
- Parking
- 10
- Detached, Garage Door Opener, RV Access, RV Possible, Side-by-Side, Uncovered Parking Space
- SQ FT
- 1,947
- SQ FT Source
- Appraiser
- Lot SQ FT
- 163,786.0
- Lot Acres
- 3.76 Acres
- Pool Info
- Pool Cover, Vinyl Liner
- Kitchen
- Concrete Counter, Island
- Cooling
- Central
- Exterior Details
- Uncovered Courtyard
- Living Room
- Open Beam Ceiling
- Flooring
- Wood
- Foundation
- Raised
- Fire Place
- Brick, Living Room
- Heating
- Central
- Laundry
- Dryer Included, Inside Area, Washer Included
- Main Level
- Bedroom(s), Dining Room, Full Bath(s), Garage, Living Room, Primary Bedroom, Street Entrance
- Views
- Hills, Valley
- Possession
- Close Of Escrow
- Fee
- $0
MLS and other Information regarding properties for sale as shown in Theo have been obtained from various sources such as sellers, public records, agents and other third parties. This information may relate to the condition of the property, permitted or unpermitted uses, zoning, square footage, lot size/acreage or other matters affecting value or desirability. Unless otherwise indicated in writing, neither brokers, agents nor Theo have verified, or will verify, such information. If any such information is important to buyer in determining whether to buy, the price to pay or intended use of the property, buyer is urged to conduct their own investigation with qualified professionals, satisfy themselves with respect to that information, and to rely solely on the results of that investigation.
School data provided by GreatSchools. School service boundaries are intended to be used as reference only. To verify enrollment eligibility for a property, contact the school directly.
