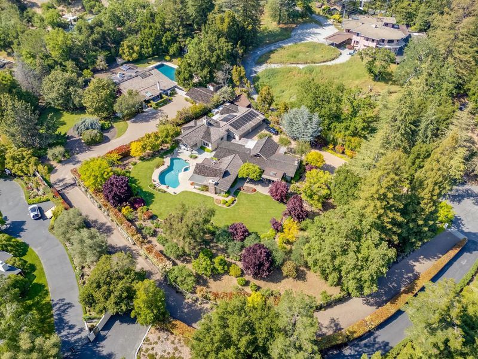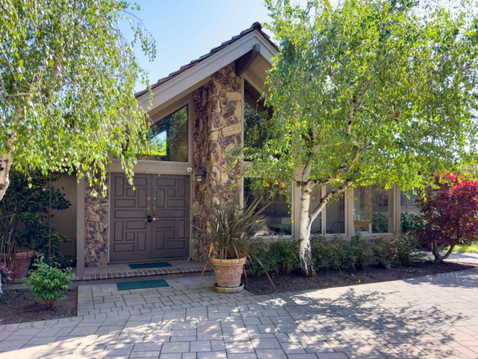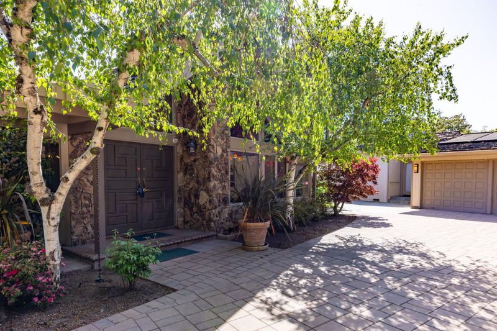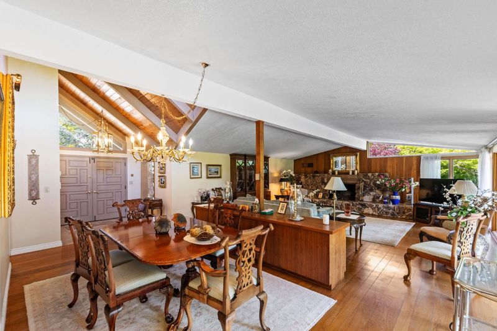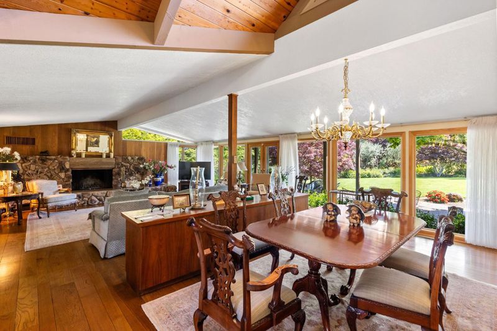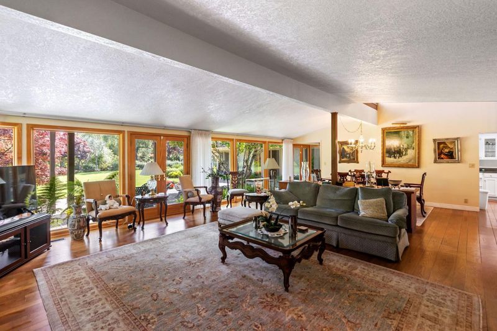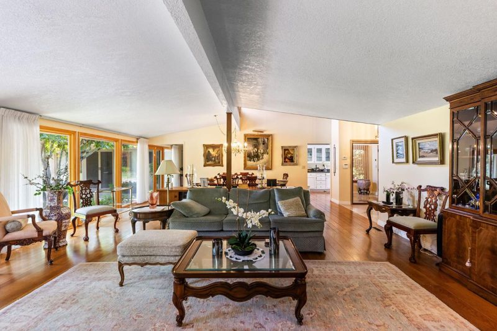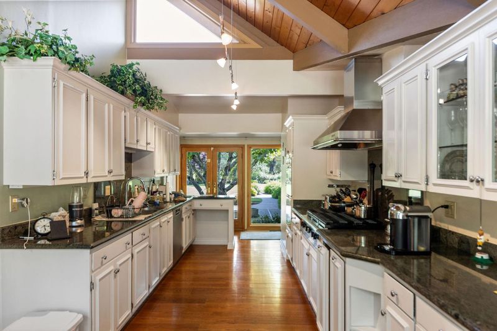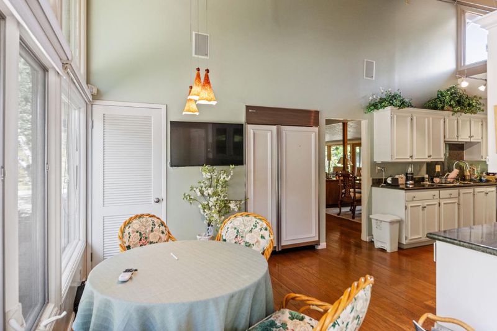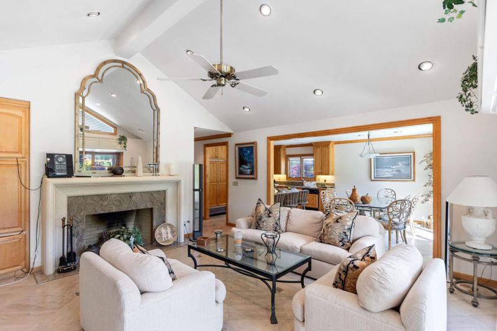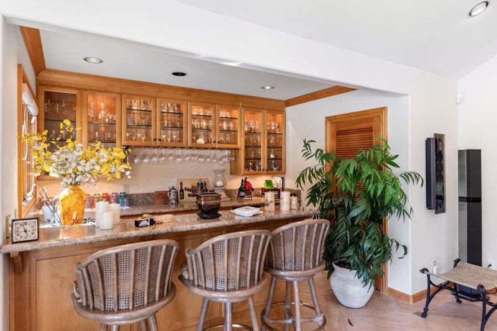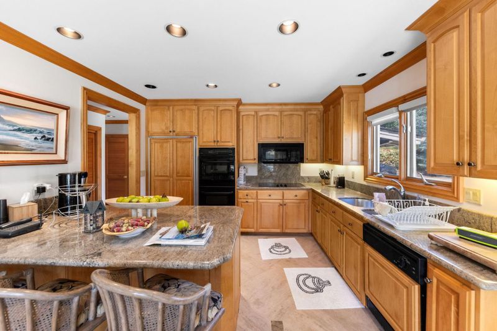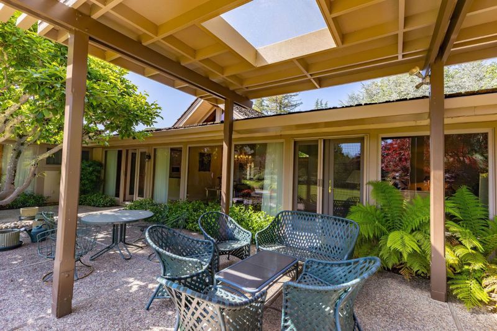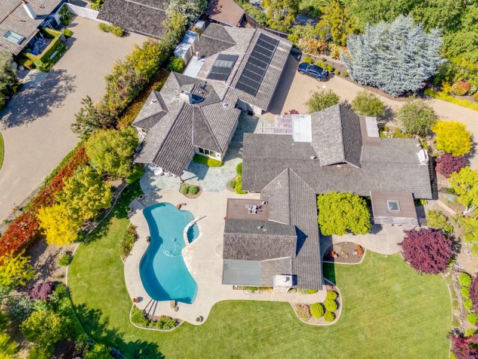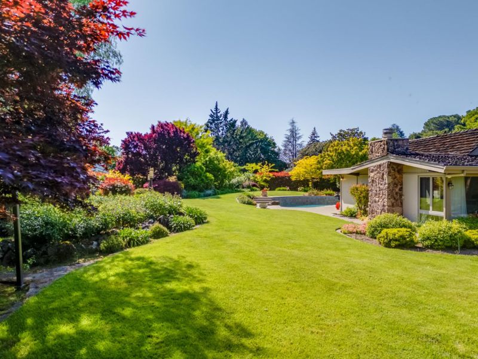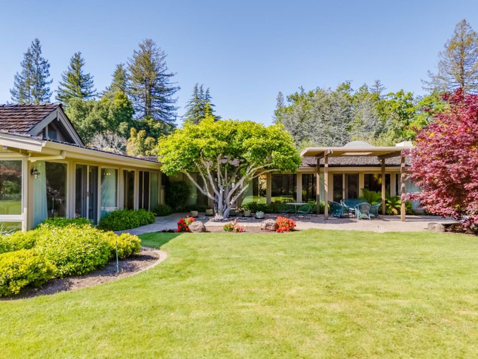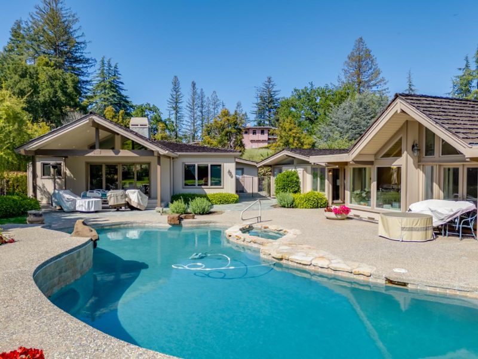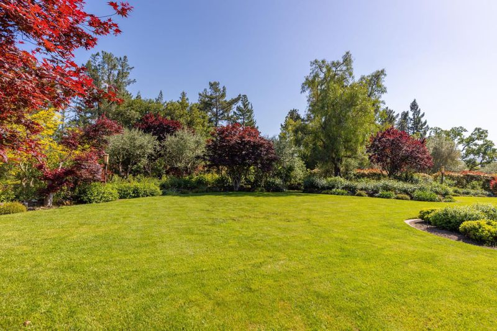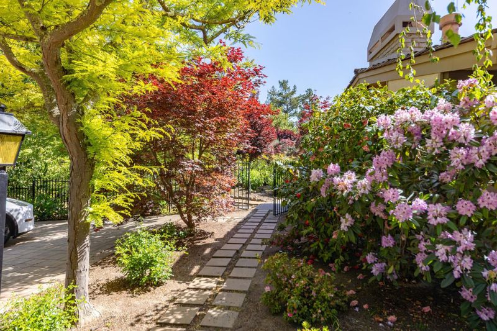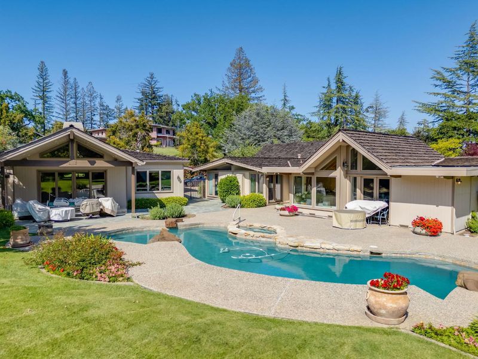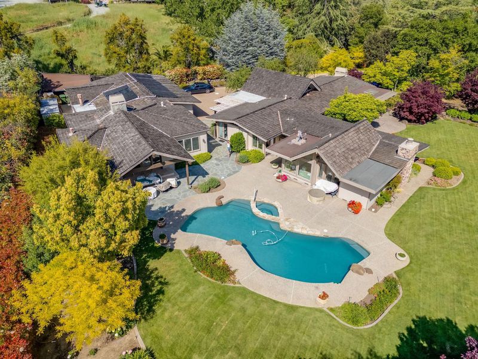
$4,990,000
2,720
SQ FT
$1,835
SQ/FT
86 Belbrook Way
@ Walsh Rd - 290 - Alameda to 280, Atherton
- 3 Bed
- 3 Bath
- 4 Park
- 2,720 sqft
- ATHERTON
-

-
Sun May 4, 2:00 pm - 4:00 pm
FIRST OPEN HOUSE
Nestled at the end of a private cul-de-sac in a serene Atherton neighborhood west of Alameda de las Pulgas, 86 Belbrook Way is a rare and beautiful estate on a flat, one-acre+ lot. A long paver driveway with guest parking leads to two structures: a main residence and a guest/pool house (ADU) with an attached four-car garage. Inside the main home, soaring vaulted ceilings with exposed beams, rich hardwood floors, and floor-to-ceiling windows create a bright, open living and dining area. A stone fireplace adds warmth and elegance. The adjacent eat-in kitchen features granite countertops, high-end appliances, abundant cabinetry, and a cozy breakfast nook. French doors open to a patio connecting the guest house and backyard. Three spacious bedrooms and three full baths include a vaulted-ceiling primary suite with its own fireplace and private access to the yard. The resort-style backyard boasts manicured lawns, a sparkling pool/spa, lush landscaping, and fruit trees.The guest house offers a full kitchen, open living area with fireplace, wet bar, wine cellar, and shaded veranda. The detached garage includes laundry, storage, and workspace. Located near top schools and major routes, this private estate blends luxury, space, and convenience.
- Days on Market
- 1 day
- Current Status
- Active
- Original Price
- $4,990,000
- List Price
- $4,990,000
- On Market Date
- May 2, 2025
- Property Type
- Single Family Home
- Area
- 290 - Alameda to 280
- Zip Code
- 94027
- MLS ID
- ML82005315
- APN
- 073-212-150
- Year Built
- 1954
- Stories in Building
- 1
- Possession
- Unavailable
- Data Source
- MLSL
- Origin MLS System
- MLSListings, Inc.
Las Lomitas Elementary School
Public K-3 Elementary
Students: 501 Distance: 0.7mi
Woodside High School
Public 9-12 Secondary
Students: 1964 Distance: 0.9mi
Phillips Brooks School
Private PK-5 Elementary, Coed
Students: 292 Distance: 1.0mi
Trinity School
Private K-5 Elementary, Religious, Coed
Students: 149 Distance: 1.1mi
Jubilee Academy
Private 2-11
Students: NA Distance: 1.1mi
La Entrada Middle School
Public 4-8 Middle
Students: 745 Distance: 1.2mi
- Bed
- 3
- Bath
- 3
- Parking
- 4
- Detached Garage
- SQ FT
- 2,720
- SQ FT Source
- Unavailable
- Lot SQ FT
- 44,082.0
- Lot Acres
- 1.011983 Acres
- Pool Info
- Yes
- Cooling
- Other
- Dining Room
- Breakfast Bar, Breakfast Nook, Breakfast Room, Dining Area, Eat in Kitchen, Formal Dining Room
- Disclosures
- NHDS Report
- Family Room
- Separate Family Room
- Foundation
- Other
- Fire Place
- Living Room, Primary Bedroom, Other
- Heating
- Central Forced Air
- Fee
- Unavailable
MLS and other Information regarding properties for sale as shown in Theo have been obtained from various sources such as sellers, public records, agents and other third parties. This information may relate to the condition of the property, permitted or unpermitted uses, zoning, square footage, lot size/acreage or other matters affecting value or desirability. Unless otherwise indicated in writing, neither brokers, agents nor Theo have verified, or will verify, such information. If any such information is important to buyer in determining whether to buy, the price to pay or intended use of the property, buyer is urged to conduct their own investigation with qualified professionals, satisfy themselves with respect to that information, and to rely solely on the results of that investigation.
School data provided by GreatSchools. School service boundaries are intended to be used as reference only. To verify enrollment eligibility for a property, contact the school directly.
