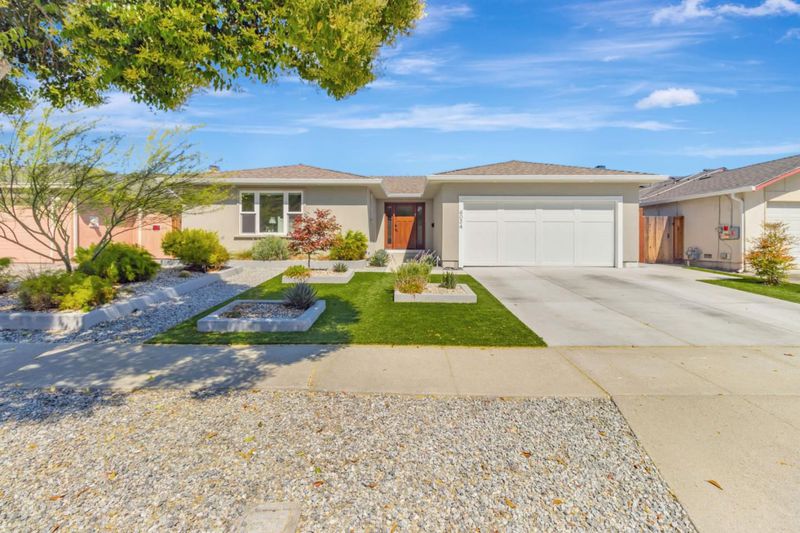
$1,598,000
1,832
SQ FT
$872
SQ/FT
6034 Palm Springs Circle
@ Blossom Ave. - 12 - Blossom Valley, San Jose
- 4 Bed
- 3 Bath
- 2 Park
- 1,832 sqft
- San Jose
-

-
Sat Aug 9, 1:00 pm - 4:00 pm
-
Sun Aug 10, 1:00 pm - 4:00 pm
Beautifully renovated in 2020 with a custom floor plan, this move-in ready 4-bedroom, 3-bathroom Blossom Valley gem showcases elevated craftsmanship and thoughtful design throughout. From the moment you walk in, you'll notice the meticulous attention to detail - stylish flooring, modern lighting, and upgraded finishes that elevate every space. The redesigned layout fulfills the needs of family, home office, and guests. The bright, open floor plan includes a spacious living room and sleek kitchen with wide countertops and stainless steel appliances. The primary bedroom features two closets and a well-appointed bathroom with a dual vanity. The fourth bedroom/flex space has an en suite bathroom, kitchenette, and private entrance. Other features include ceiling fans, interior and exterior recessed LED lighting with dimmer switches, and a laundry room. Nestled in a desirable neighborhood near top-rated Sakamoto Elementary, this home is perfectly located with close proximity to restaurants, grocery, shops, and everyday amenities. Easy access to Highway 85 makes commuting a breeze and keeping you connected to all that Silicon Valley has to offer. This is Blossom Valley living at its best!
- Days on Market
- 2 days
- Current Status
- Active
- Original Price
- $1,598,000
- List Price
- $1,598,000
- On Market Date
- Aug 4, 2025
- Property Type
- Single Family Home
- Area
- 12 - Blossom Valley
- Zip Code
- 95123
- MLS ID
- ML82016917
- APN
- 687-08-054
- Year Built
- 1971
- Stories in Building
- 1
- Possession
- Unavailable
- Data Source
- MLSL
- Origin MLS System
- MLSListings, Inc.
Herman (Leonard) Intermediate School
Public 5-8 Middle
Students: 854 Distance: 0.1mi
Apostles Lutheran
Private K-12 Elementary, Religious, Nonprofit
Students: 230 Distance: 0.1mi
Discovery Charter 2
Charter K-8
Students: 584 Distance: 0.4mi
Spectrum Center Inc - San Jose
Private K-12 Special Education, Special Education Program, Coed
Students: 52 Distance: 0.4mi
Challenger School - Shawnee
Private PK-8 Coed
Students: 347 Distance: 0.5mi
Sakamoto Elementary School
Public K-6 Elementary
Students: 639 Distance: 0.6mi
- Bed
- 4
- Bath
- 3
- Parking
- 2
- Attached Garage
- SQ FT
- 1,832
- SQ FT Source
- Unavailable
- Lot SQ FT
- 6,000.0
- Lot Acres
- 0.137741 Acres
- Cooling
- Central AC
- Dining Room
- Formal Dining Room, Eat in Kitchen
- Disclosures
- NHDS Report
- Family Room
- Separate Family Room
- Foundation
- Concrete Perimeter and Slab
- Fire Place
- Living Room, Wood Burning
- Heating
- Central Forced Air
- Fee
- Unavailable
MLS and other Information regarding properties for sale as shown in Theo have been obtained from various sources such as sellers, public records, agents and other third parties. This information may relate to the condition of the property, permitted or unpermitted uses, zoning, square footage, lot size/acreage or other matters affecting value or desirability. Unless otherwise indicated in writing, neither brokers, agents nor Theo have verified, or will verify, such information. If any such information is important to buyer in determining whether to buy, the price to pay or intended use of the property, buyer is urged to conduct their own investigation with qualified professionals, satisfy themselves with respect to that information, and to rely solely on the results of that investigation.
School data provided by GreatSchools. School service boundaries are intended to be used as reference only. To verify enrollment eligibility for a property, contact the school directly.














































