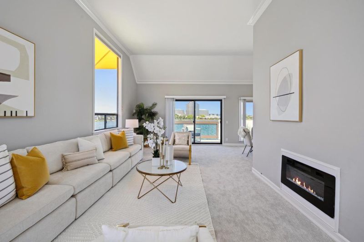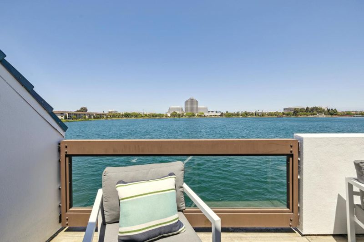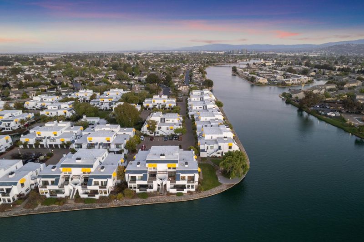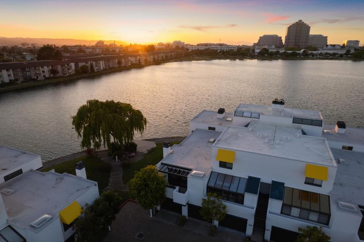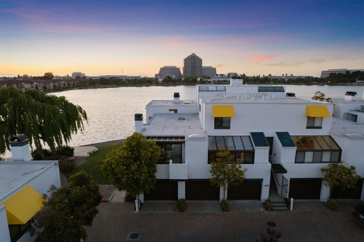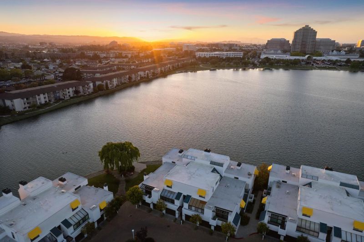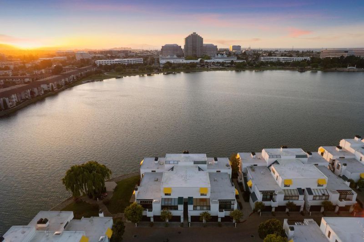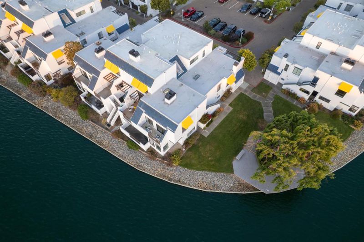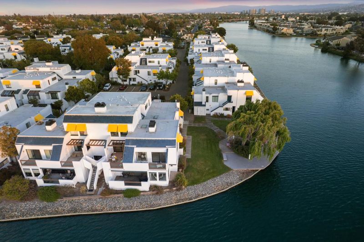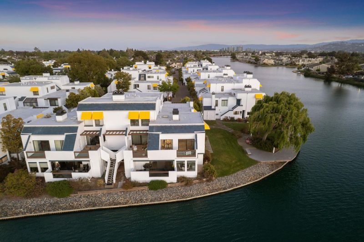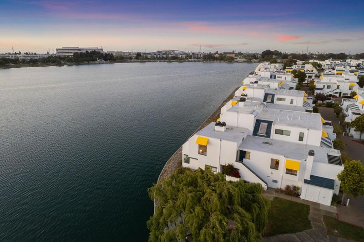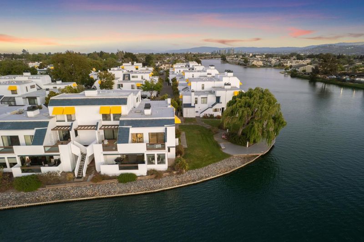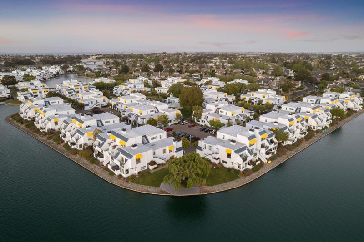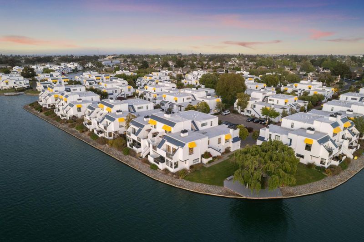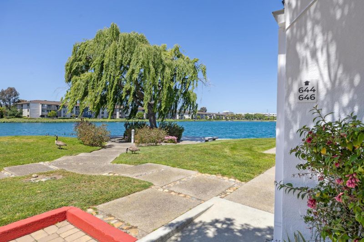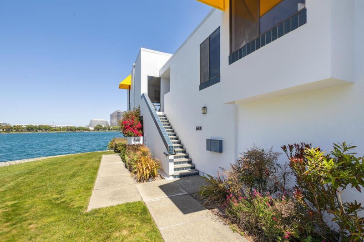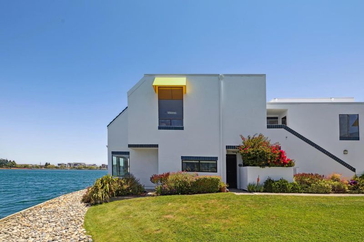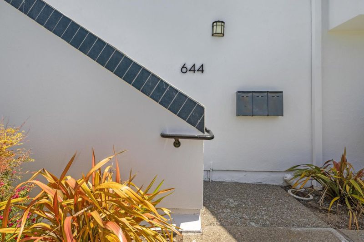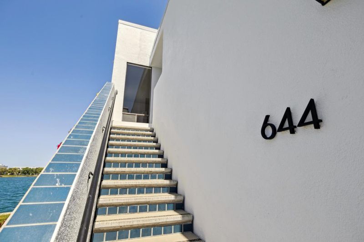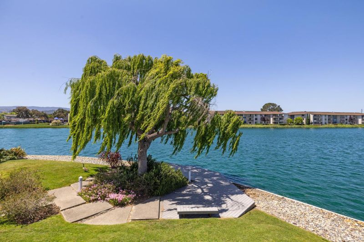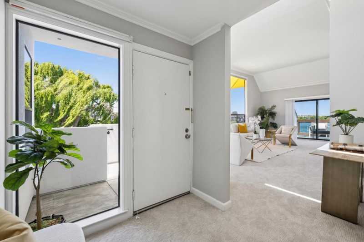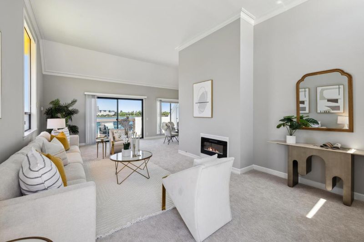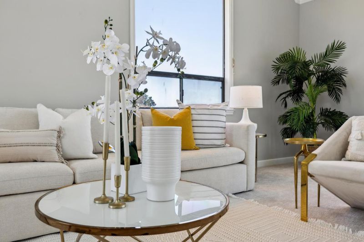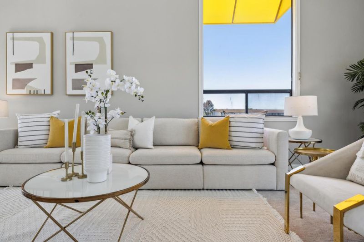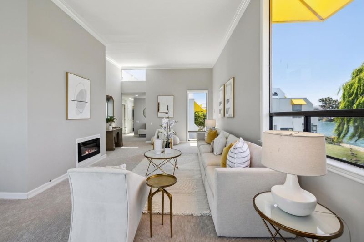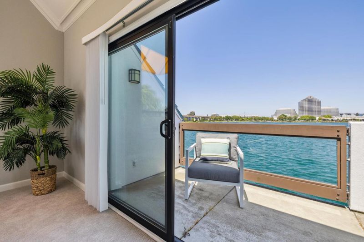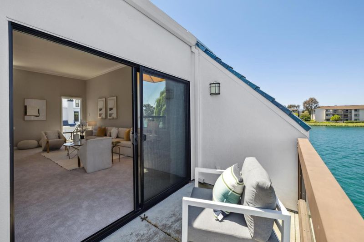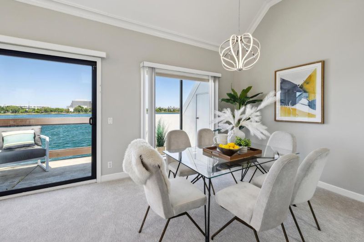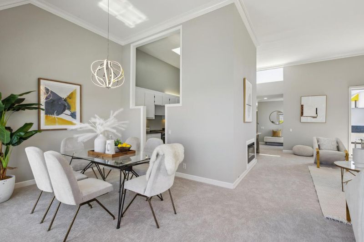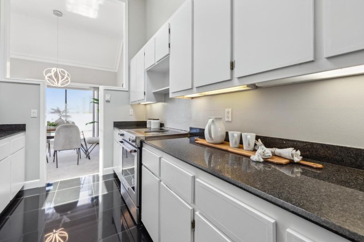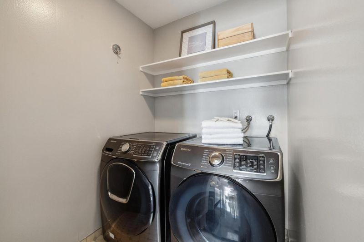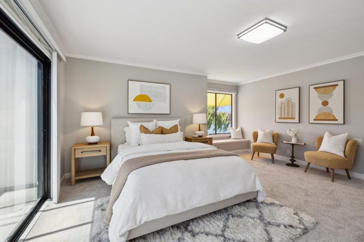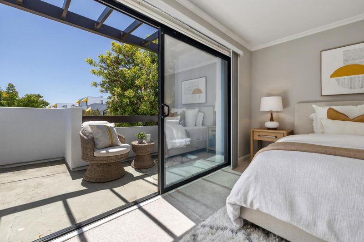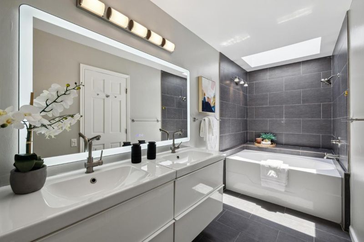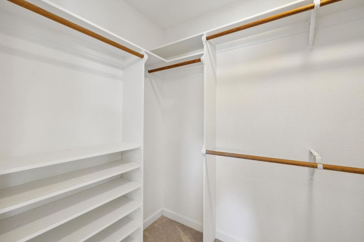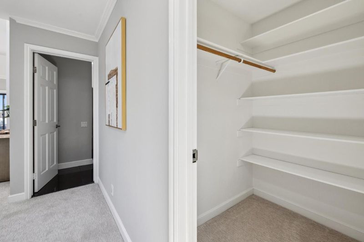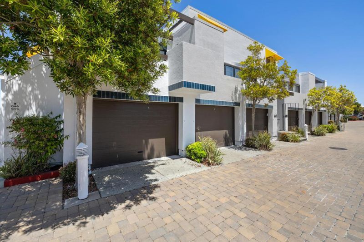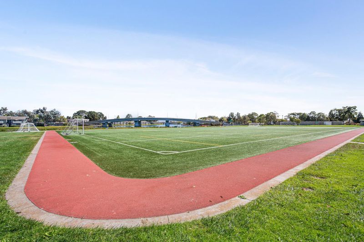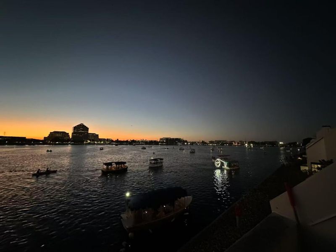
$1,368,000
1,490
SQ FT
$918
SQ/FT
644 Portofino Lane
@ Catamaran - 393 - FC- Nbrhood#5 - The Islands Etc, Foster City
- 2 Bed
- 2 Bath
- 2 Park
- 1,490 sqft
- FOSTER CITY
-

-
Sat Jun 7, 1:30 pm - 4:00 pm
Best location of wraparound wide water views in the Islands! Stunning top floor corner with the most beautiful widest water views!
-
Sun Jun 8, 1:30 pm - 4:00 pm
Best location of wraparound wide water views in the Islands! Stunning top floor corner with the most beautiful widest water views!
Best location of wraparound wide water views in the Islands! This stunning top floor corner unit not only offers the most beautiful widest water views directly facing the central lagoon and fireworks, but also views of the sunset over the coastal range to the west from all the side windows! Watch the 4th of July fireworks from your living room, dining room, deck, or the lawn outside! Enjoy the tranquil water views, passing paddle boarders, boats, swimmers and shorebirds everyday! Spacious 2BR/2BA floor plan of 1490SF with two decks, skylights, and new LED fireplace. HUGE living and dining room with soaring 12 feet high ceilings and ample natural light. Luxury primary bathroom with double sink glossy vanity and LED mirror, soaking tub under skylight. Large sunny primary suite with balcony. Both bedrooms have serene wide water views. In unit laundry, 2 car garage, new carpet, freshly painted. HOA has pool, spa, clubhouse and dues include hot water, trash, and insurance. Conveniently located in the heart of Foster City with award winning schools, shopping and parks. Major employers nearby include Gilead, Visa, Sony, EA and Oracle. Quick access to Hwy 92, 101, 280, and 880.
- Days on Market
- 7 days
- Current Status
- Active
- Original Price
- $1,368,000
- List Price
- $1,368,000
- On Market Date
- May 28, 2025
- Property Type
- Condominium
- Area
- 393 - FC- Nbrhood#5 - The Islands Etc
- Zip Code
- 94404
- MLS ID
- ML82008611
- APN
- 106-030-100
- Year Built
- 1975
- Stories in Building
- 1
- Possession
- Unavailable
- Data Source
- MLSL
- Origin MLS System
- MLSListings, Inc.
Bright Horizon Chinese School
Private K-7 Coed
Students: NA Distance: 0.3mi
Ronald C. Wornick Jewish Day School
Private K-8 Elementary, Religious, Nonprofit, Core Knowledge
Students: 175 Distance: 0.5mi
Foster City Elementary School
Public K-5 Elementary
Students: 866 Distance: 0.5mi
Futures Academy - San Mateo
Private 6-12 Coed
Students: 60 Distance: 0.6mi
Challenge School - Foster City Campus
Private PK-8 Preschool Early Childhood Center, Elementary, Middle, Coed
Students: 80 Distance: 0.8mi
Brewer Island Elementary School
Public K-5 Elementary, Yr Round
Students: 567 Distance: 0.9mi
- Bed
- 2
- Bath
- 2
- Primary - Sunken Tub, Shower and Tub, Updated Bath
- Parking
- 2
- Detached Garage
- SQ FT
- 1,490
- SQ FT Source
- Unavailable
- Pool Info
- Community Facility, Spa / Hot Tub
- Kitchen
- Countertop - Granite, Dishwasher, Garbage Disposal, Oven Range - Electric, Refrigerator
- Cooling
- None
- Dining Room
- Dining Area
- Disclosures
- NHDS Report
- Family Room
- No Family Room
- Flooring
- Carpet
- Foundation
- Concrete Perimeter
- Fire Place
- Living Room
- Heating
- Radiant
- Laundry
- Washer / Dryer
- Views
- City Lights, Garden / Greenbelt, Mountains, Water, Water Front
- Architectural Style
- Contemporary
- * Fee
- $955
- Name
- The Islands
- *Fee includes
- Hot Water, Insurance, Insurance - Structure, Management Fee, Pool, Spa, or Tennis, Reserves, Roof, Water / Sewer, and Other
MLS and other Information regarding properties for sale as shown in Theo have been obtained from various sources such as sellers, public records, agents and other third parties. This information may relate to the condition of the property, permitted or unpermitted uses, zoning, square footage, lot size/acreage or other matters affecting value or desirability. Unless otherwise indicated in writing, neither brokers, agents nor Theo have verified, or will verify, such information. If any such information is important to buyer in determining whether to buy, the price to pay or intended use of the property, buyer is urged to conduct their own investigation with qualified professionals, satisfy themselves with respect to that information, and to rely solely on the results of that investigation.
School data provided by GreatSchools. School service boundaries are intended to be used as reference only. To verify enrollment eligibility for a property, contact the school directly.
