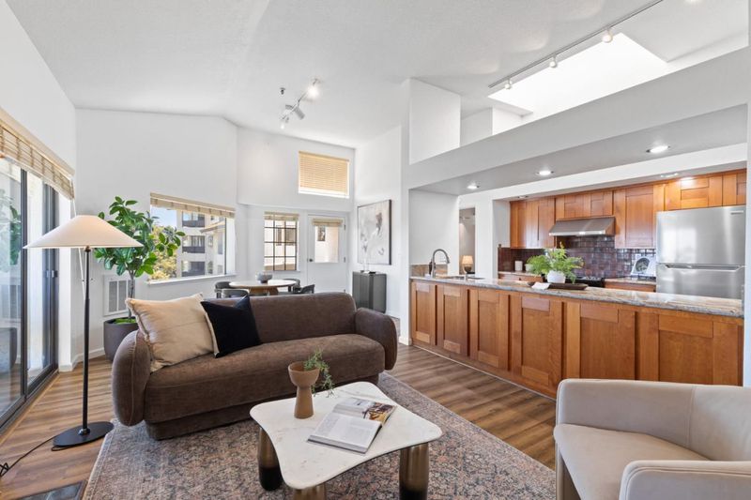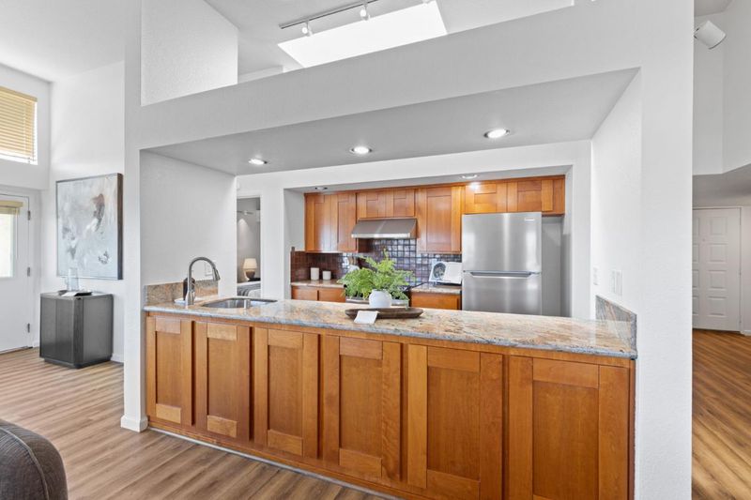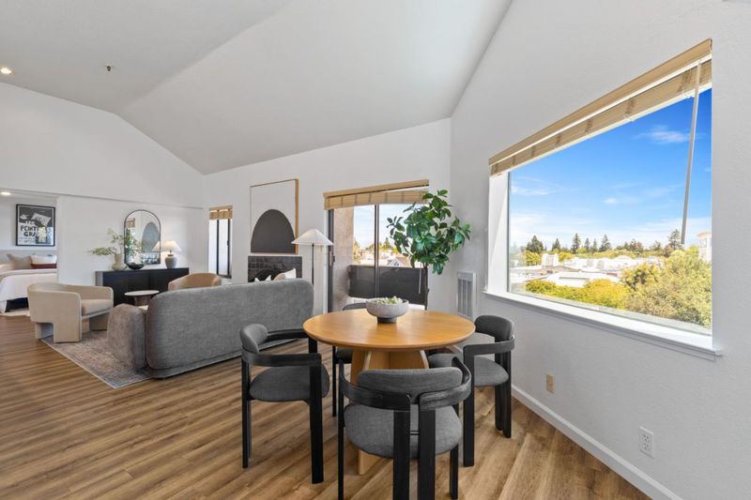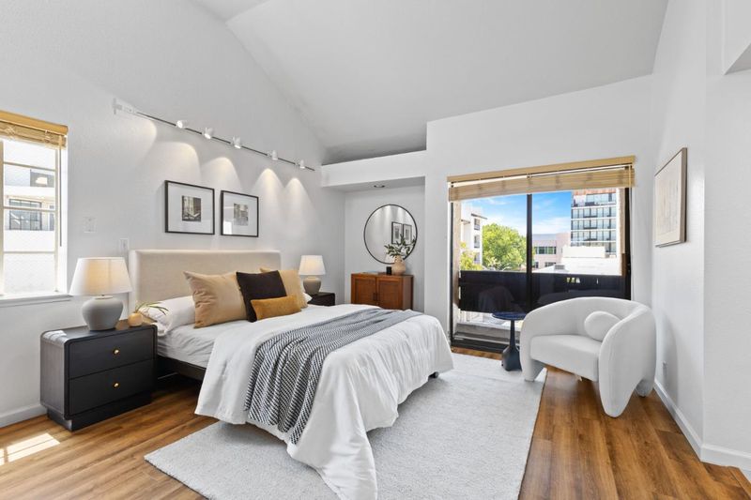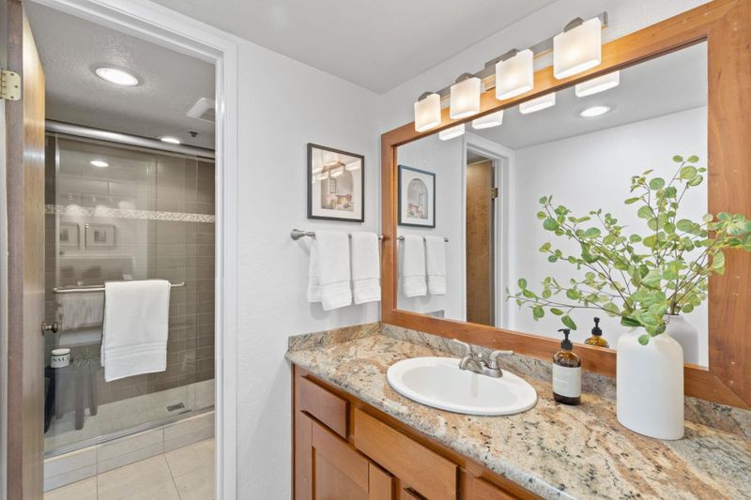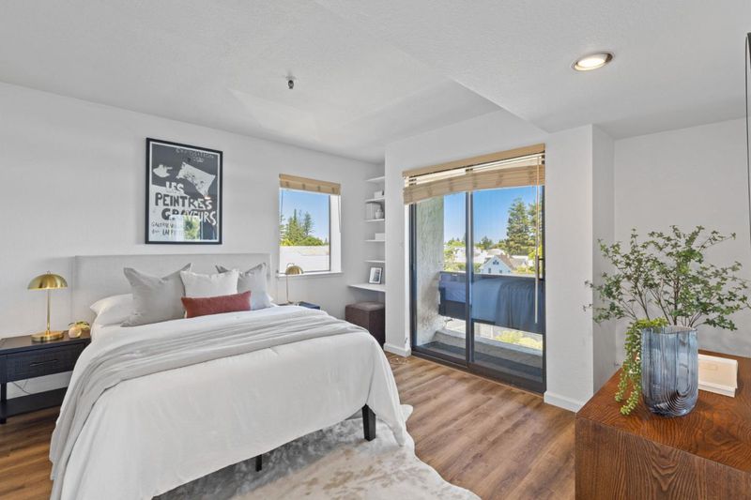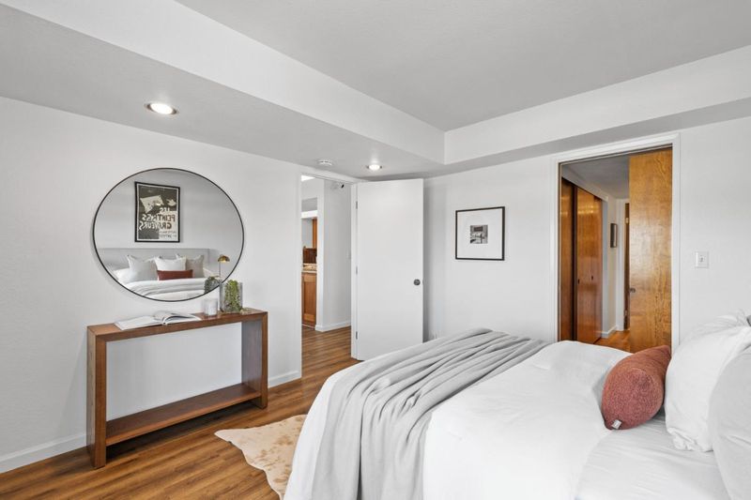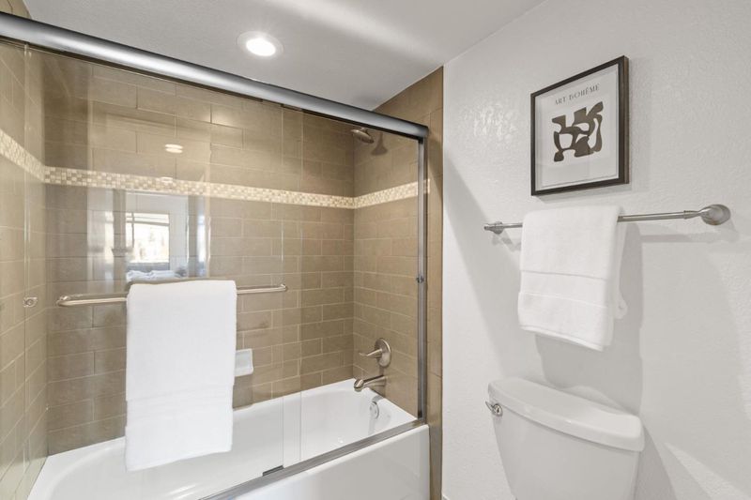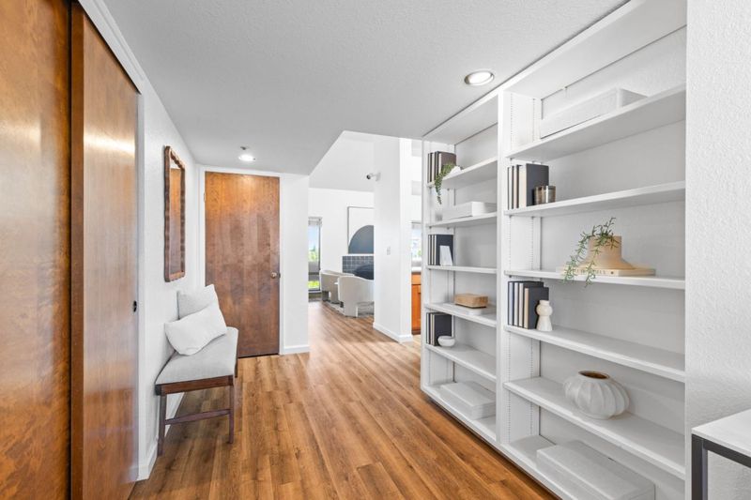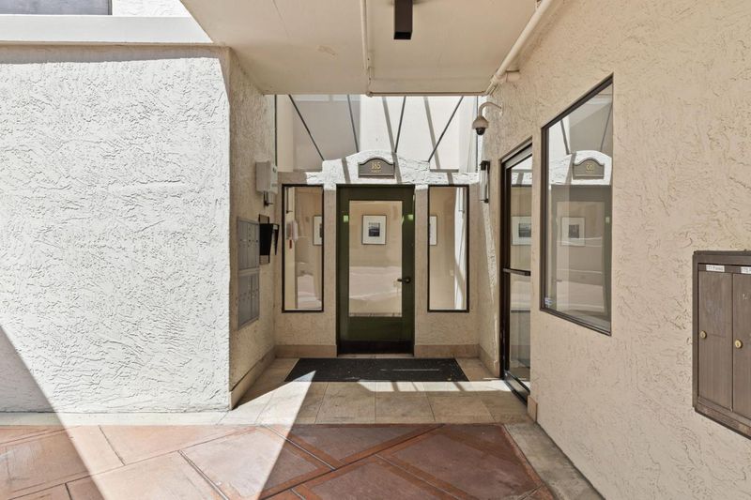
$1,325,000
1,285
SQ FT
$1,031
SQ/FT
185 Forest Avenue, #4C
@ Alma - 242 - Downtown Palo Alto, Palo Alto
- 2 Bed
- 2 Bath
- 2 Park
- 1,285 sqft
- PALO ALTO
-

-
Sat Jun 7, 2:00 pm - 4:00 pm
Must See Downtown living, a 2 bedroom, 2 bath updated condo with underground parking.
-
Sun Jun 8, 2:00 pm - 4:00 pm
Must See Downtown living, a 2 bedroom, 2 bath updated condo with underground parking.
Welcome to your ideal urban retreat at 185 Forest Avenue, Unit 4C, in the heart of dynamic Palo Alto! This modern, single-level condo offers a blend of style and convenience, perfect for those seeking a vibrant lifestyle close to all that downtown has to offer, including easy access to CalTrain and the renowned Stanford campus. Step inside to discover a thoughtfully designed 2-bedroom, 2-bathroom layout that spans 1,285 square feet. Each spacious ensuite bedroom is strategically situated on opposite sides of the home, providing ultimate privacy and functionality. The open-concept kitchen seamlessly flows into a wonderful family room, where you'll find high ceilings, gleaming hardwood floors, and a cozy fireplace, creating an inviting atmosphere filled with lots of natural light. This unit also boasts modern conveniences such as in-unit laundry and two deeded underground parking spots with a large storage closet. Additional amenities include elevator access to your secured building, ensuring ease and security. Plenty of in-unit storage and wonderful built-in book cases create many design bonus opportunities. With everything in place for comfortable and stylish living, this condo is a must-see for anyone looking to embrace the Palo Alto lifestyle. Excellent PA schools.
- Days on Market
- 5 days
- Current Status
- Active
- Original Price
- $1,325,000
- List Price
- $1,325,000
- On Market Date
- Jun 2, 2025
- Property Type
- Condominium
- Area
- 242 - Downtown Palo Alto
- Zip Code
- 94301
- MLS ID
- ML82009392
- APN
- 120-61-002
- Year Built
- 1981
- Stories in Building
- 1
- Possession
- Unavailable
- Data Source
- MLSL
- Origin MLS System
- MLSListings, Inc.
AltSchool Palo Alto
Private PK-8
Students: 26250 Distance: 0.2mi
Palo Alto High School
Public 9-12 Secondary
Students: 2124 Distance: 0.4mi
Palo Alto Adult Education
Public n/a Adult Education
Students: NA Distance: 0.5mi
Castilleja School
Private 6-12 Combined Elementary And Secondary, All Female
Students: 430 Distance: 0.6mi
Addison Elementary School
Public K-5 Elementary
Students: 402 Distance: 0.6mi
Tru
Private K-6 Coed
Students: 24 Distance: 0.8mi
- Bed
- 2
- Bath
- 2
- Double Sinks, Full on Ground Floor, Granite, Shower and Tub, Tile
- Parking
- 2
- Attached Garage, Guest / Visitor Parking, On Street
- SQ FT
- 1,285
- SQ FT Source
- Unavailable
- Kitchen
- Cooktop - Electric, Dishwasher, Garbage Disposal, Refrigerator
- Cooling
- None
- Dining Room
- Dining Area in Family Room
- Disclosures
- Natural Hazard Disclosure
- Family Room
- Kitchen / Family Room Combo
- Flooring
- Hardwood, Laminate, Tile
- Foundation
- Concrete Slab
- Fire Place
- Family Room, Gas Starter
- Heating
- Electric, Fireplace
- Laundry
- Inside, Washer / Dryer
- * Fee
- $951
- Name
- Palo Alto Plaza HOA
- *Fee includes
- Common Area Electricity, Exterior Painting, Garbage, Insurance - Common Area, Landscaping / Gardening, Management Fee, Reserves, Roof, and Sewer
MLS and other Information regarding properties for sale as shown in Theo have been obtained from various sources such as sellers, public records, agents and other third parties. This information may relate to the condition of the property, permitted or unpermitted uses, zoning, square footage, lot size/acreage or other matters affecting value or desirability. Unless otherwise indicated in writing, neither brokers, agents nor Theo have verified, or will verify, such information. If any such information is important to buyer in determining whether to buy, the price to pay or intended use of the property, buyer is urged to conduct their own investigation with qualified professionals, satisfy themselves with respect to that information, and to rely solely on the results of that investigation.
School data provided by GreatSchools. School service boundaries are intended to be used as reference only. To verify enrollment eligibility for a property, contact the school directly.
