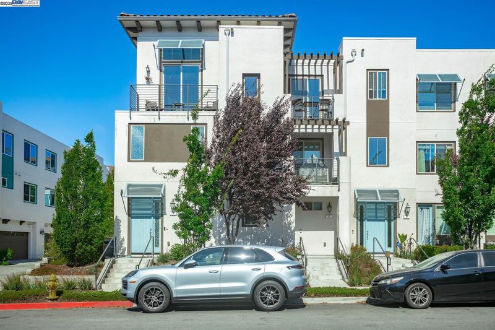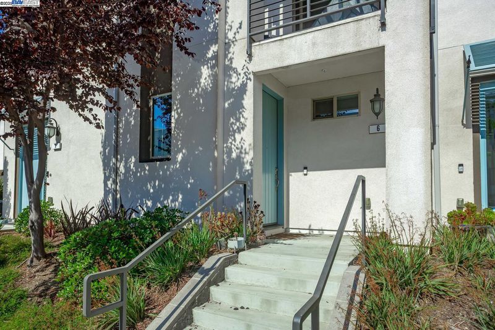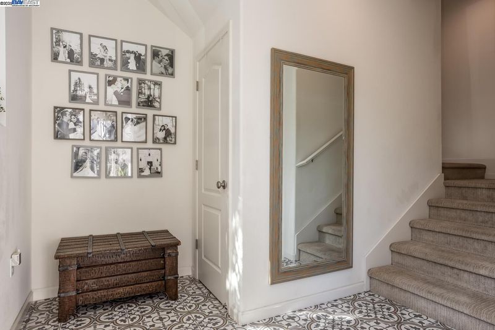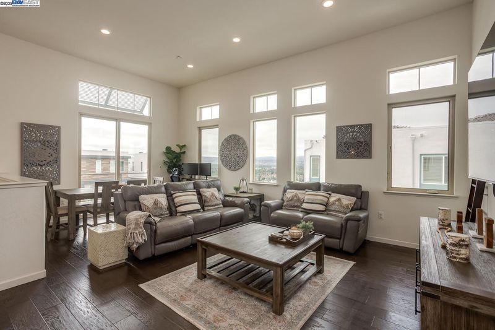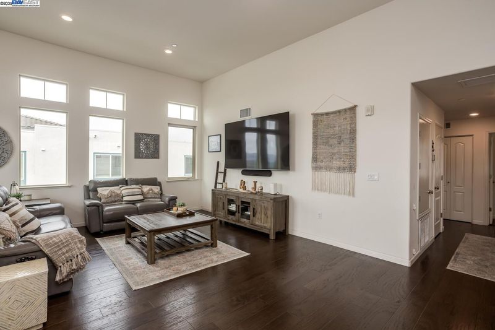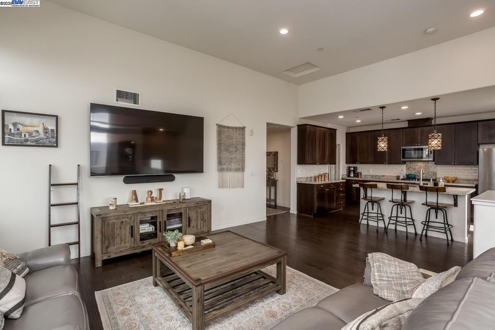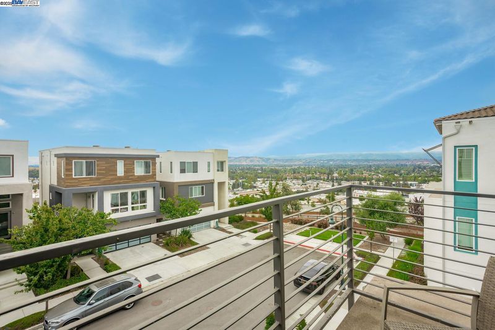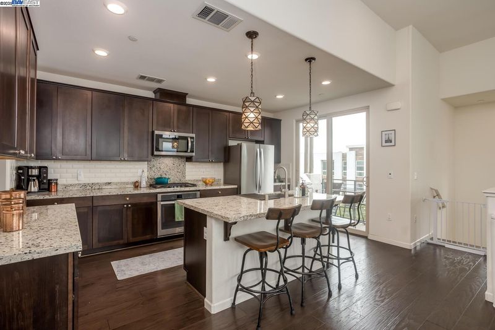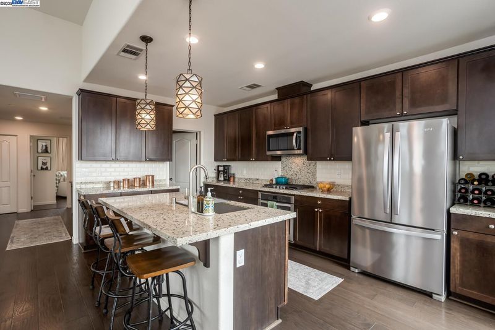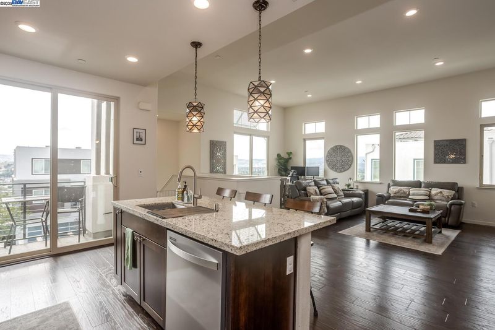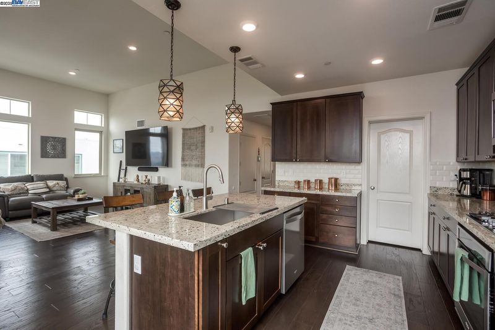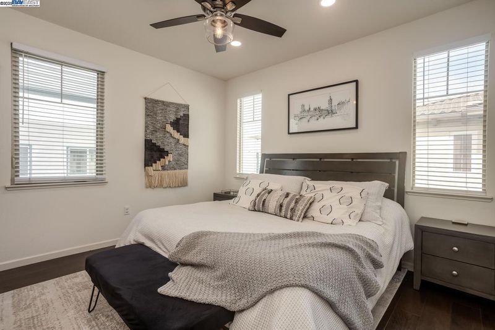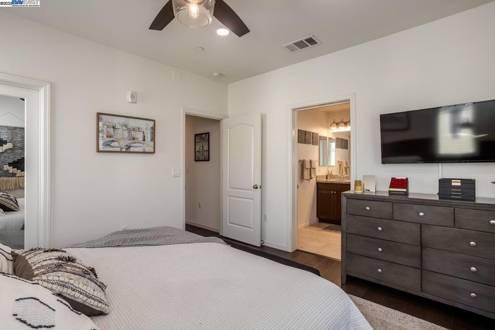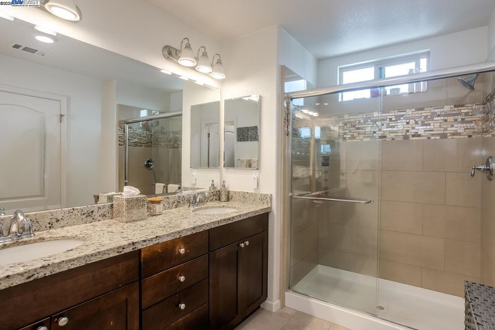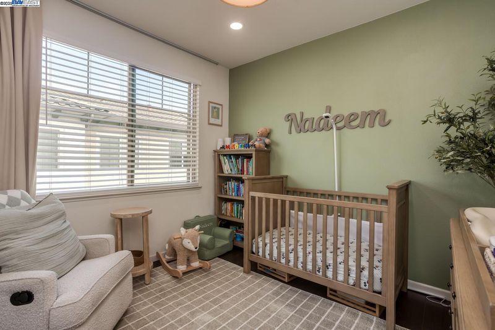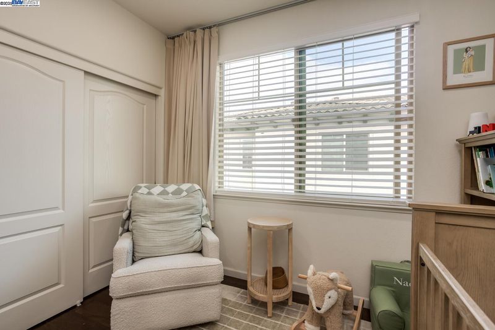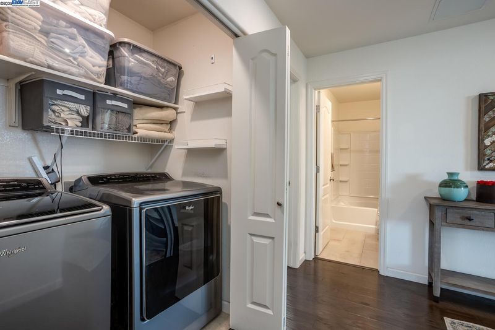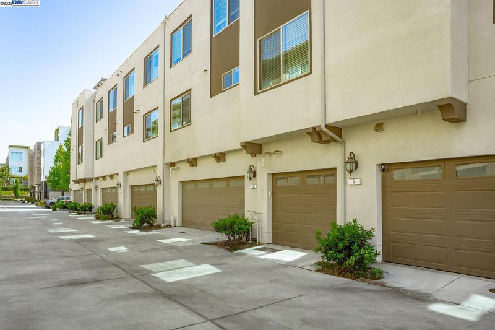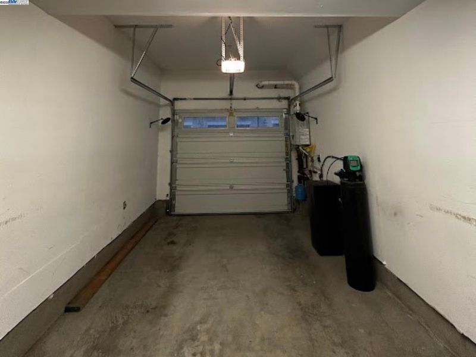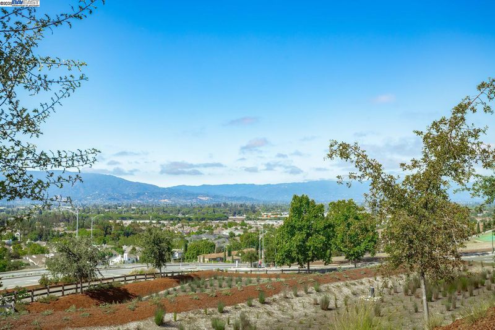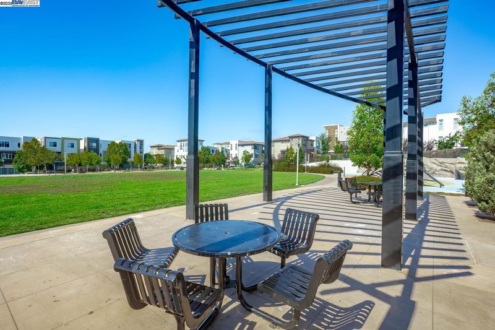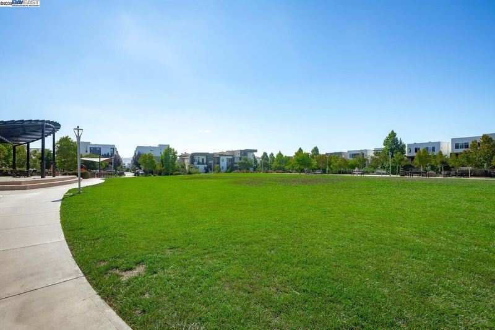
$1,075,000
1,668
SQ FT
$644
SQ/FT
3077 Valley Of Hearts Dlght Pl, #6
@ Llano De Los Rob - Other, San Jose
- 2 Bed
- 2 Bath
- 2 Park
- 1,668 sqft
- San Jose
-

-
Sat Aug 23, 12:00 pm - 4:00 pm
Public Open House
-
Sun Aug 24, 1:00 pm - 5:00 pm
Public Open House
Nestled in the scenic Communications Hill, this bright townhouse-style condo offers sweeping views of the valley, bathing the home in natural light throughout the day. The high ceilings are beautifully complemented by windows, and the open concept layout features a spacious living area adorned with contemporary finishes and a private balcony, perfect for savoring a coffee. Step inside to a welcoming lobby, graced with beautiful tiles that set the tone for the elegance that permeates this home. The gourmet kitchen is a chef's delight, equipped with granite countertops, abundant cabinetry, an island with a sink, and a gas stove. It also boasts its balcony, ideal for a barbecue. A walk-in pantry provides ample storage, and a water softener ensures quality water. The primary suite boasts a walk-in closet and an updated ensuite bath with a dual sink vanity. An additional bedroom, perfect for guests or a home office. Laundry is located near the bedrooms. An attached 2-car tandem garage with a tankless water heater adds convenience and efficiency. Enjoy the neighborhood with its scenic trails and community park, perfect for outdoor activities. With easy access to hwys 87, 280, and 101, commuting is a breeze, and the proximity to downtown offers shopping and dining options.
- Current Status
- New
- Original Price
- $1,075,000
- List Price
- $1,075,000
- On Market Date
- Aug 19, 2025
- Property Type
- Condominium
- D/N/S
- Other
- Zip Code
- 95136
- MLS ID
- 41108618
- APN
- 45596040
- Year Built
- 2017
- Stories in Building
- 3
- Possession
- Close Of Escrow
- Data Source
- MAXEBRDI
- Origin MLS System
- BAY EAST
Captain Jason M. Dahl Elementary School
Public K-6 Elementary
Students: 549 Distance: 0.7mi
Parkview Elementary School
Public K-6 Elementary
Students: 591 Distance: 0.8mi
Rachel Carson Elementary School
Public K-5 Elementary
Students: 291 Distance: 0.9mi
Silicon Valley Adult Education Program
Public n/a Adult Education
Students: NA Distance: 0.9mi
Metro Education District School
Public 11-12
Students: NA Distance: 0.9mi
KIPP Heritage Academy
Charter 5-8
Students: 452 Distance: 1.1mi
- Bed
- 2
- Bath
- 2
- Parking
- 2
- Attached, Int Access From Garage, Garage Door Opener
- SQ FT
- 1,668
- SQ FT Source
- Public Records
- Lot SQ FT
- 435.0
- Lot Acres
- 0.01 Acres
- Pool Info
- None
- Kitchen
- Dishwasher, Gas Range, Microwave, Refrigerator, Water Softener, Stone Counters, Disposal, Gas Range/Cooktop, Kitchen Island, Pantry, Updated Kitchen
- Cooling
- Central Air
- Disclosures
- Nat Hazard Disclosure
- Entry Level
- 1
- Exterior Details
- Balcony, No Yard
- Flooring
- Tile, Carpet, Engineered Wood
- Foundation
- Fire Place
- None
- Heating
- Forced Air
- Laundry
- Dryer, Laundry Closet, Washer
- Main Level
- Main Entry
- Views
- Valley
- Possession
- Close Of Escrow
- Architectural Style
- Contemporary
- Construction Status
- Existing
- Additional Miscellaneous Features
- Balcony, No Yard
- Location
- Corner Lot
- Pets
- Cats OK, Dogs OK, Number Limit
- Roof
- Unknown
- Water and Sewer
- Public
- Fee
- $395
MLS and other Information regarding properties for sale as shown in Theo have been obtained from various sources such as sellers, public records, agents and other third parties. This information may relate to the condition of the property, permitted or unpermitted uses, zoning, square footage, lot size/acreage or other matters affecting value or desirability. Unless otherwise indicated in writing, neither brokers, agents nor Theo have verified, or will verify, such information. If any such information is important to buyer in determining whether to buy, the price to pay or intended use of the property, buyer is urged to conduct their own investigation with qualified professionals, satisfy themselves with respect to that information, and to rely solely on the results of that investigation.
School data provided by GreatSchools. School service boundaries are intended to be used as reference only. To verify enrollment eligibility for a property, contact the school directly.
