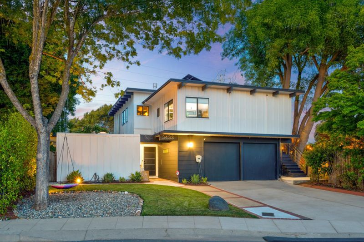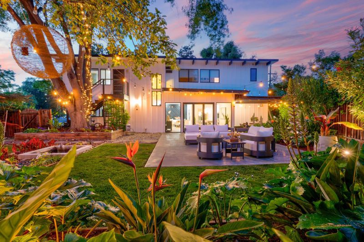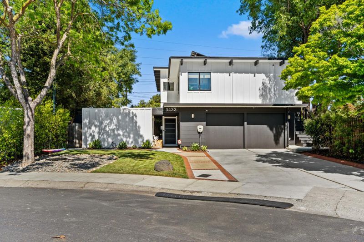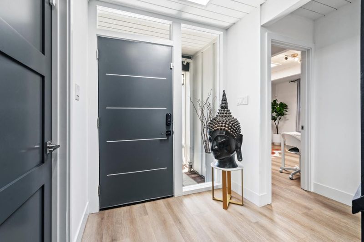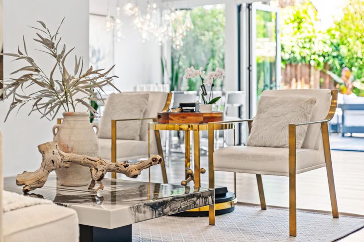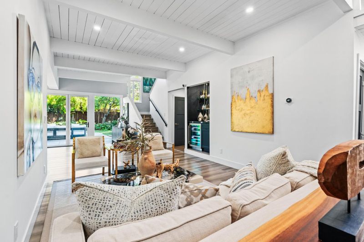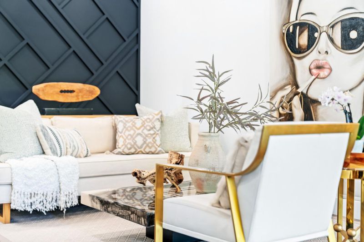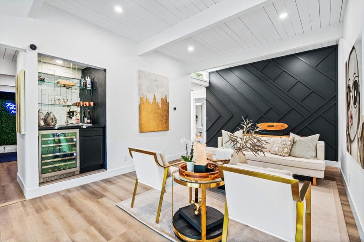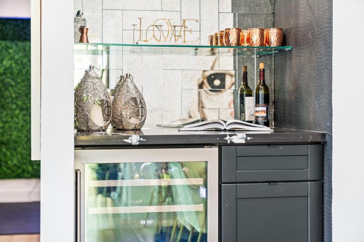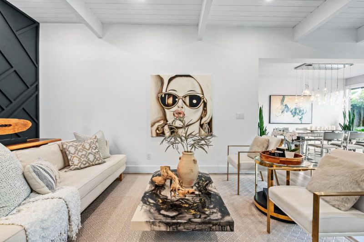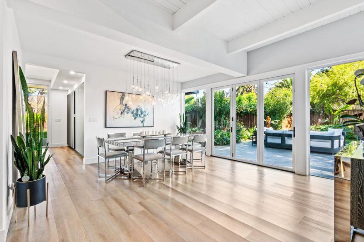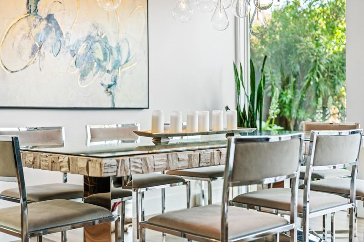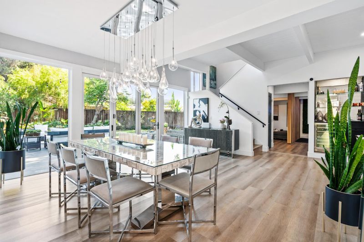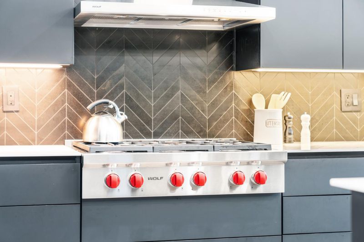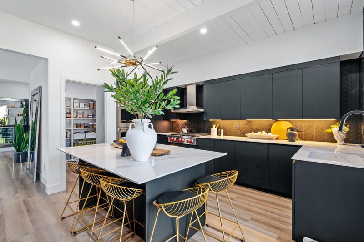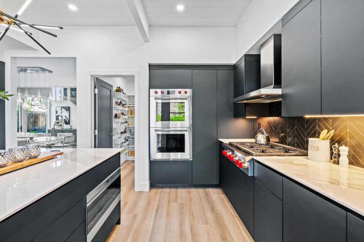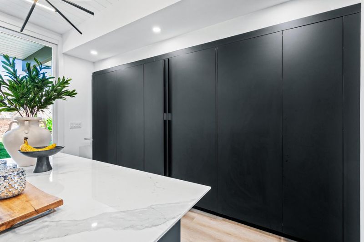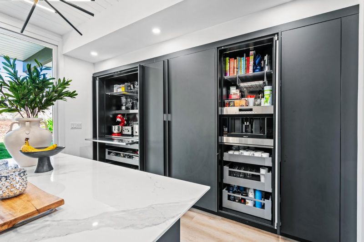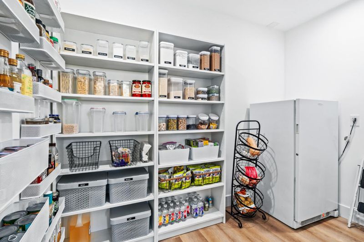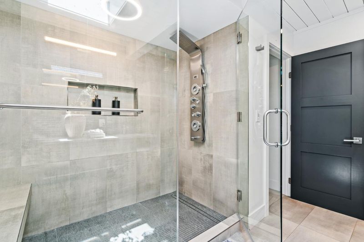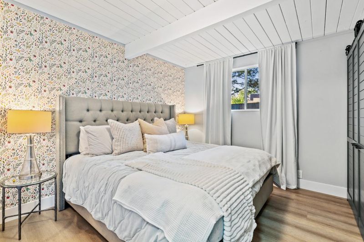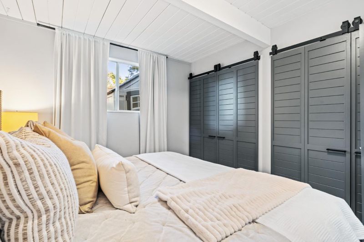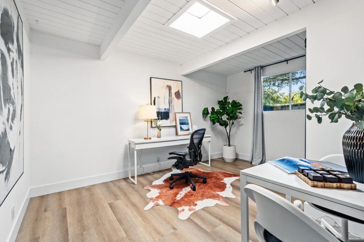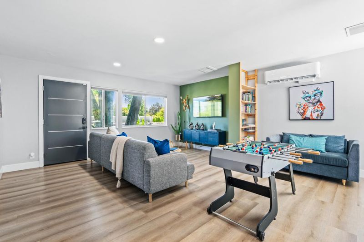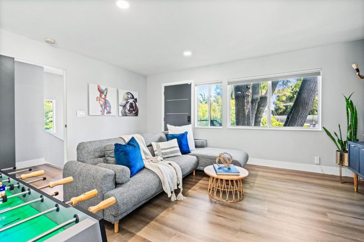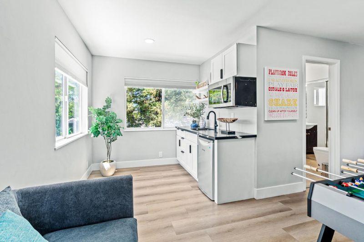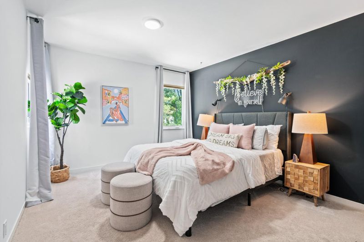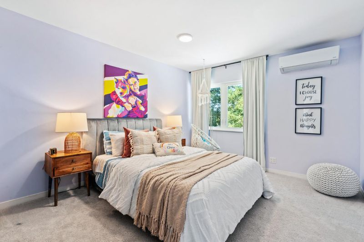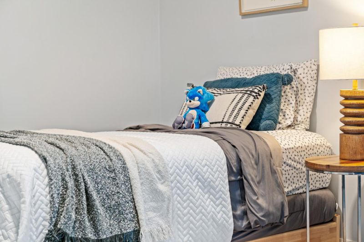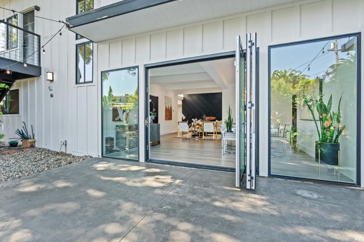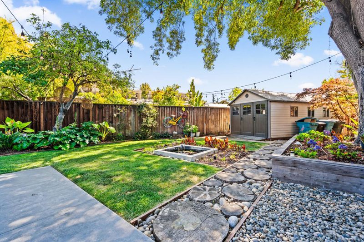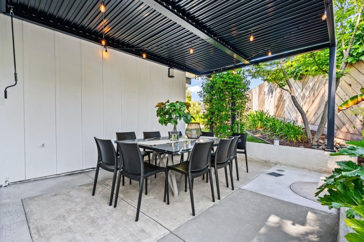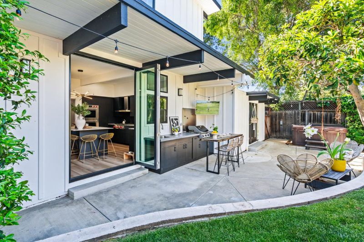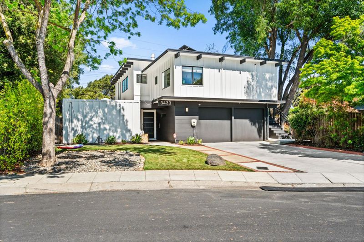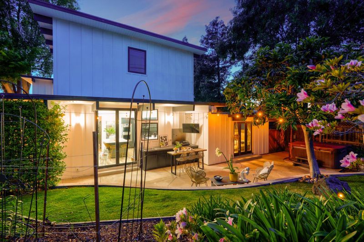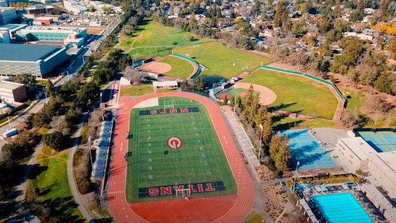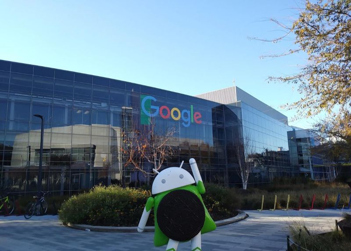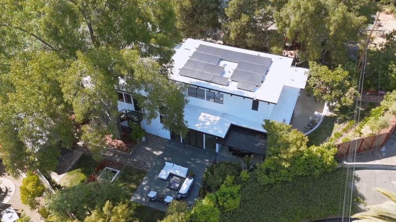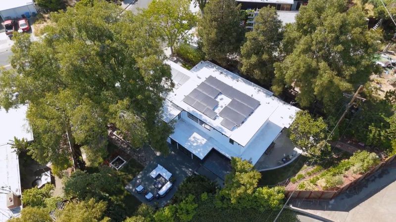
$3,999,000
3,268
SQ FT
$1,224
SQ/FT
3433 Kenneth Drive
@ Greer - 233 - South Palo Alto, Palo Alto
- 6 Bed
- 4 Bath
- 4 Park
- 3,268 sqft
- PALO ALTO
-

-
Sun May 18, 11:00 am - 5:00 pm
Tucked on a spacious 10k+ lot, this luxuriously renovated home is designed for elevated living and memorable entertaining. A sunlit open layout welcomes you with a seamless flow from the grand living area to the formal dining space, framed by accordion-style folding doors that blend indoor and outdoor living. At the heart of the home, the chefs kitchen stuns with sleek Italian cabinetry and top-tier Wolf appliancesincluding a 6-burner range, double oven, built-in microwave, and a concealed espresso machine. The Thermador panelized fridge and double dishwasher vanish into the backdrop, while minimalist finishes hide smart luxuries like pull-out counters, slide-away cabinet doors, and integrated outlets and USB chargers. The main level includes 3 spacious beds and 2 spa-like baths, including a designer primary suite with elegant finishes. Upstairs features 3 additional beds, 2 baths, and a light-filled living-dining-kitchenette retreat with private entranceperfect for extended family or rental income. Outside, enjoy resort-style living with a shaded alfresco dining area, outdoor kitchen, plus a large paved patio surrounded by mature landscaping. Set in a top-rated school district, this home is a rare fusion of luxury, versatility, and thoughtful design. Welcome home!
- Days on Market
- 3 days
- Current Status
- Active
- Original Price
- $3,999,000
- List Price
- $3,999,000
- On Market Date
- May 15, 2025
- Property Type
- Single Family Home
- Area
- 233 - South Palo Alto
- Zip Code
- 94303
- MLS ID
- ML81985938
- APN
- 127-09-022
- Year Built
- 1957
- Stories in Building
- 1
- Possession
- Unavailable
- Data Source
- MLSL
- Origin MLS System
- MLSListings, Inc.
Girls' Middle School, The
Private 6-8
Students: 197 Distance: 0.1mi
Palo Verde Elementary School
Public K-5 Elementary
Students: 393 Distance: 0.3mi
Meira Academy
Private 9-12 Religious, All Female
Students: 23 Distance: 0.4mi
Torah Academy
Private 4-5 Preschool Early Childhood Center, Elementary, Religious, All Male, Coed
Students: 6 Distance: 0.6mi
Torah Academy
Private 6-7 Religious, Nonprofit
Students: 9 Distance: 0.6mi
Kehillah Jewish High School
Private 9-12 Secondary, Religious, Nonprofit
Students: 215 Distance: 0.7mi
- Bed
- 6
- Bath
- 4
- Double Sinks, Full on Ground Floor, Primary - Stall Shower(s), Skylight, Stall Shower - 2+, Tile, Updated Bath
- Parking
- 4
- Parking Area
- SQ FT
- 3,268
- SQ FT Source
- Unavailable
- Lot SQ FT
- 10,893.0
- Lot Acres
- 0.250069 Acres
- Kitchen
- 220 Volt Outlet, Cooktop - Gas, Dishwasher, Exhaust Fan, Freezer, Garbage Disposal, Hood Over Range, Island, Microwave, Oven - Built-In, Oven - Double, Pantry, Refrigerator
- Cooling
- Other
- Dining Room
- Dining Area, Dining Area in Living Room
- Disclosures
- Natural Hazard Disclosure
- Family Room
- Separate Family Room
- Flooring
- Carpet, Tile, Vinyl / Linoleum
- Foundation
- Concrete Slab
- Heating
- Radiant
- Laundry
- In Utility Room, Washer / Dryer
- Views
- Neighborhood
- Architectural Style
- Contemporary, Luxury
- Fee
- Unavailable
MLS and other Information regarding properties for sale as shown in Theo have been obtained from various sources such as sellers, public records, agents and other third parties. This information may relate to the condition of the property, permitted or unpermitted uses, zoning, square footage, lot size/acreage or other matters affecting value or desirability. Unless otherwise indicated in writing, neither brokers, agents nor Theo have verified, or will verify, such information. If any such information is important to buyer in determining whether to buy, the price to pay or intended use of the property, buyer is urged to conduct their own investigation with qualified professionals, satisfy themselves with respect to that information, and to rely solely on the results of that investigation.
School data provided by GreatSchools. School service boundaries are intended to be used as reference only. To verify enrollment eligibility for a property, contact the school directly.
