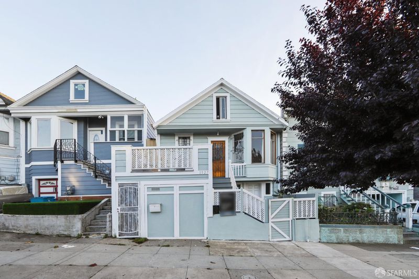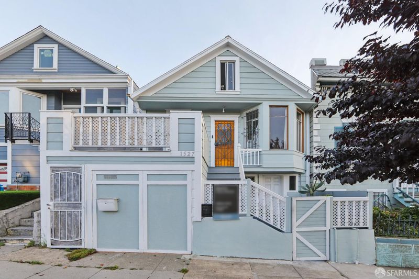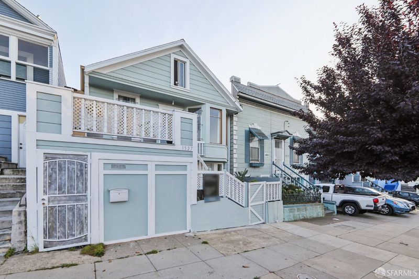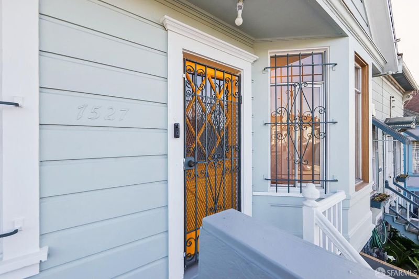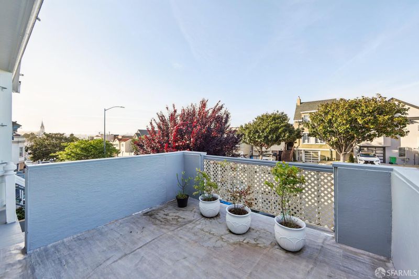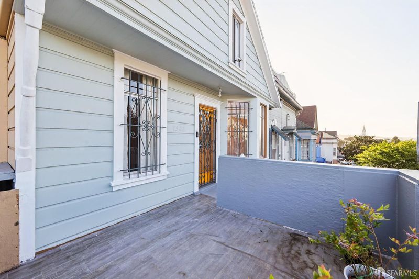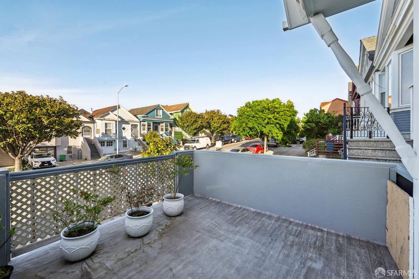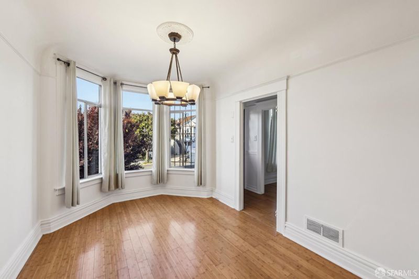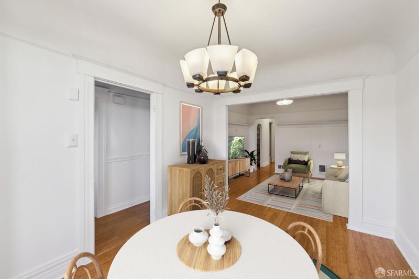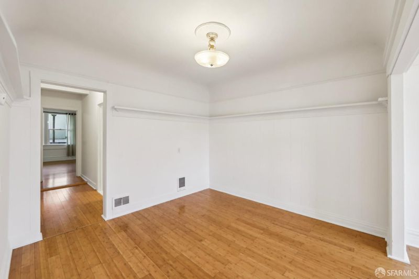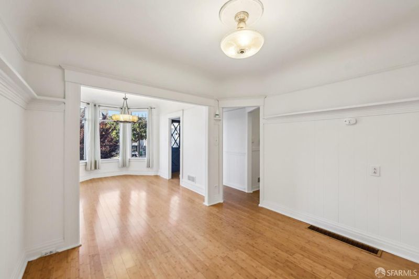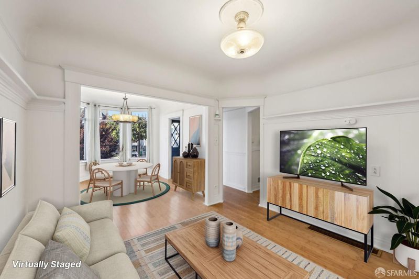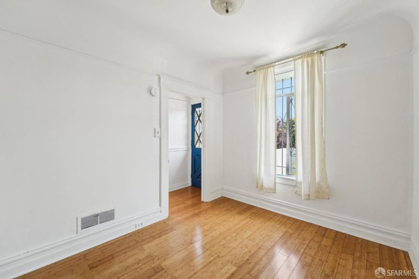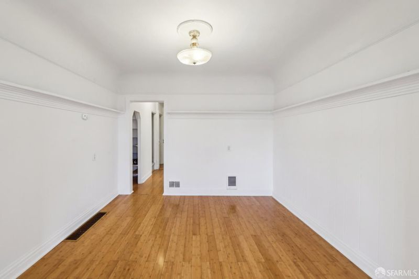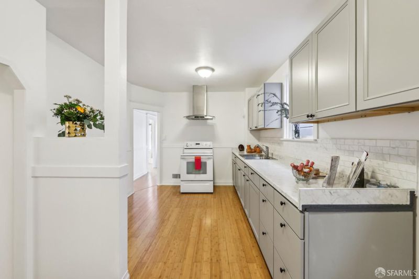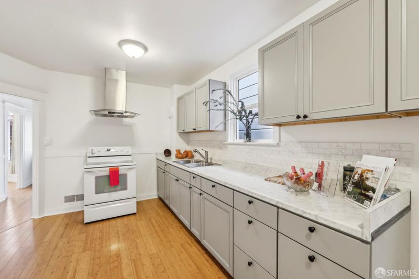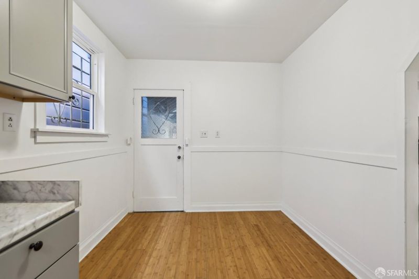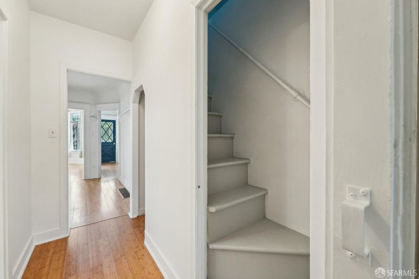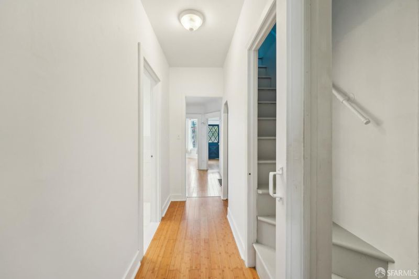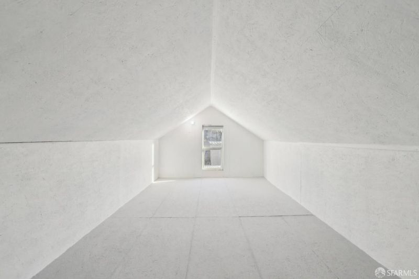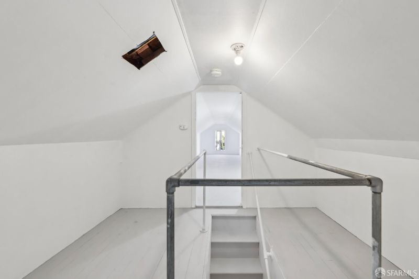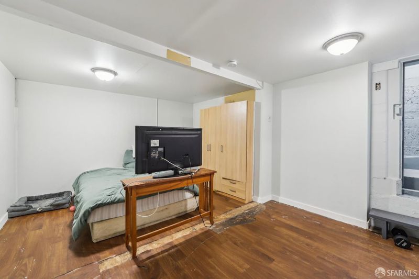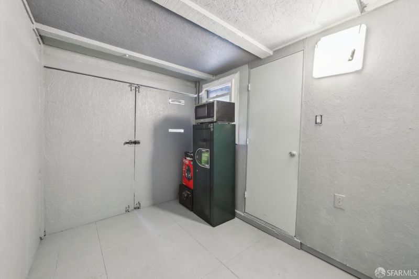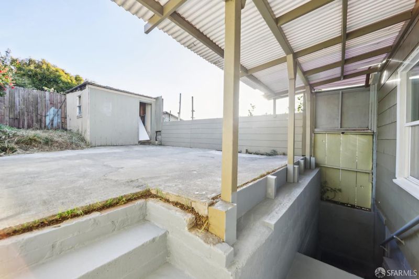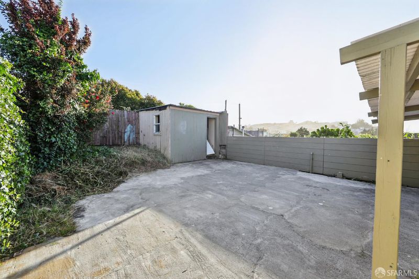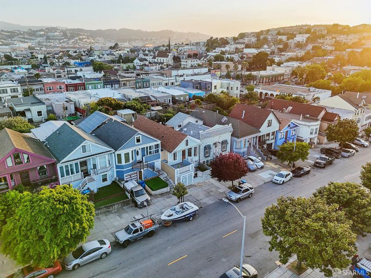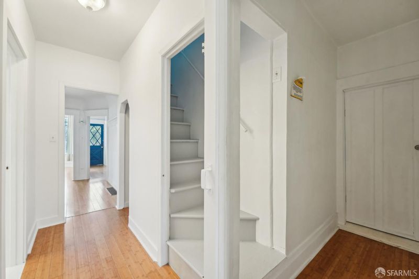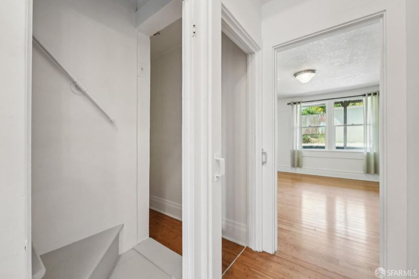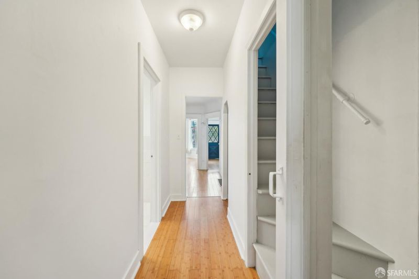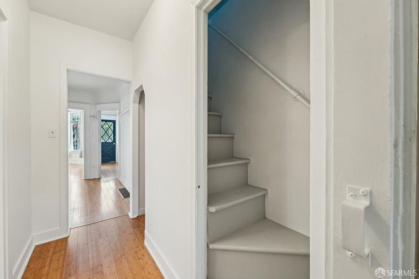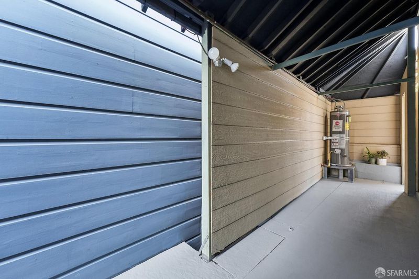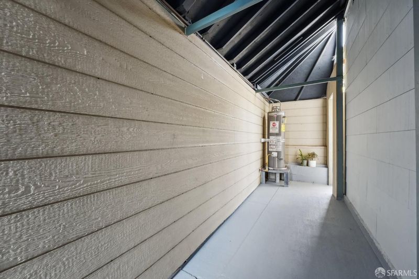
$829,000
740
SQ FT
$1,120
SQ/FT
1527 Palou Ave
@ Lane - 10 - Bayview, San Francisco
- 2 Bed
- 1 Bath
- 0 Park
- 740 sqft
- San Francisco
-

-
Thu May 22, 4:30 pm - 6:30 pm
Light snacks and drinks!
-
Sat May 24, 1:00 pm - 4:00 pm
-
Sun May 25, 1:00 pm - 4:00 pm
Welcome to this sunny Bayview single-family home full of charm. This well-maintained residence offers flexibility, and potential. Features 2 comfortable bedrooms & 1 bathroom. Formal dining room perfect for gatherings. Sun-filled living room that brings warmth and natural light throughout the day. A mid-level staircase leads to a unique freshly painted double-sided attic, offering flexible space on both sides perfect for extra storage, a creative studio, or future expansion possibilities. Remodeled bonus room downstairs; approved ADU with separate access ideal for a guest suite or an office. The home also offers thoughtful updates while preserving its original character. Enjoy a low-maintenance backyard with lovely views ideal for entertaining or relaxing. A covered patio sits at the center of the home for seamless indoor-outdoor living, and a welcoming front porch is perfect for your morning coffee. Hop on the T-line to Chase & Oracle center just a few minutes away, bus stops, and highways 101 & 280, commuting to the South Bay or downtown is easy. Just steps from the Bayview YMCA, parks, and local amenities, this home offers both comfort and convenience. This is a fantastic opportunity in one of San Francisco's sunniest neighborhoods.
- Days on Market
- 5 days
- Current Status
- Active
- Original Price
- $829,000
- List Price
- $829,000
- On Market Date
- May 16, 2025
- Property Type
- Single Family Residence
- District
- 10 - Bayview
- Zip Code
- 94124
- MLS ID
- 425039384
- APN
- 5326023
- Year Built
- 1911
- Stories in Building
- 0
- Possession
- Close Of Escrow
- Data Source
- SFAR
- Origin MLS System
Muhammad University of Islam
Private K-12 Religious, Nonprofit
Students: NA Distance: 0.1mi
Carver (George Washington) Elementary School
Public K-5 Elementary
Students: 151 Distance: 0.2mi
Drew (Charles) College Preparatory Academy
Public K-5 Elementary
Students: 199 Distance: 0.2mi
Coming Of Age Christian Academy
Private K-12
Students: 21 Distance: 0.3mi
KIPP San Francisco College Preparatory
Charter 9-12
Students: 403 Distance: 0.4mi
Malcolm X Academy
Public K-5 Elementary
Students: 108 Distance: 0.5mi
- Bed
- 2
- Bath
- 1
- Shower Stall(s), Skylight/Solar Tube, Tile
- Parking
- 0
- SQ FT
- 740
- SQ FT Source
- Unavailable
- Lot SQ FT
- 2,495.0
- Lot Acres
- 0.0573 Acres
- Kitchen
- Breakfast Area, Other Counter, Synthetic Counter, Wood Counter
- Cooling
- None
- Dining Room
- Dining/Living Combo
- Living Room
- Sunken
- Flooring
- Bamboo, Laminate, Tile, Wood
- Foundation
- Slab
- Heating
- Baseboard, Ductless, Electric
- Laundry
- No Hookups, None
- Main Level
- Bedroom(s), Dining Room, Full Bath(s), Kitchen, Living Room, Primary Bedroom, Street Entrance
- Views
- Hills
- Possession
- Close Of Escrow
- Architectural Style
- Craftsman
- Special Listing Conditions
- None
- Fee
- $0
MLS and other Information regarding properties for sale as shown in Theo have been obtained from various sources such as sellers, public records, agents and other third parties. This information may relate to the condition of the property, permitted or unpermitted uses, zoning, square footage, lot size/acreage or other matters affecting value or desirability. Unless otherwise indicated in writing, neither brokers, agents nor Theo have verified, or will verify, such information. If any such information is important to buyer in determining whether to buy, the price to pay or intended use of the property, buyer is urged to conduct their own investigation with qualified professionals, satisfy themselves with respect to that information, and to rely solely on the results of that investigation.
School data provided by GreatSchools. School service boundaries are intended to be used as reference only. To verify enrollment eligibility for a property, contact the school directly.
