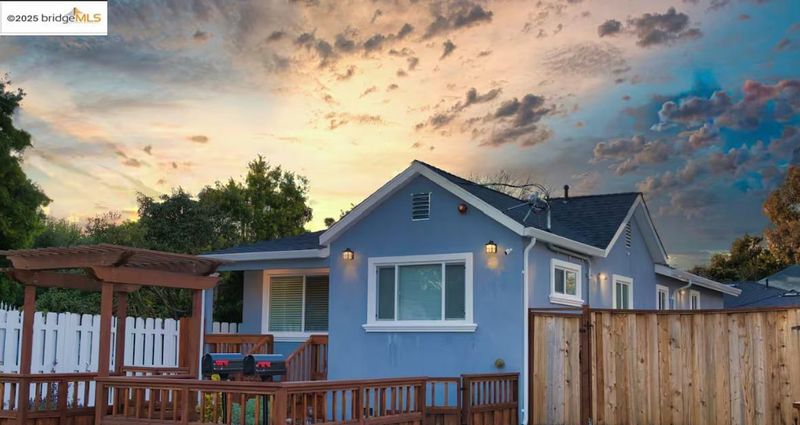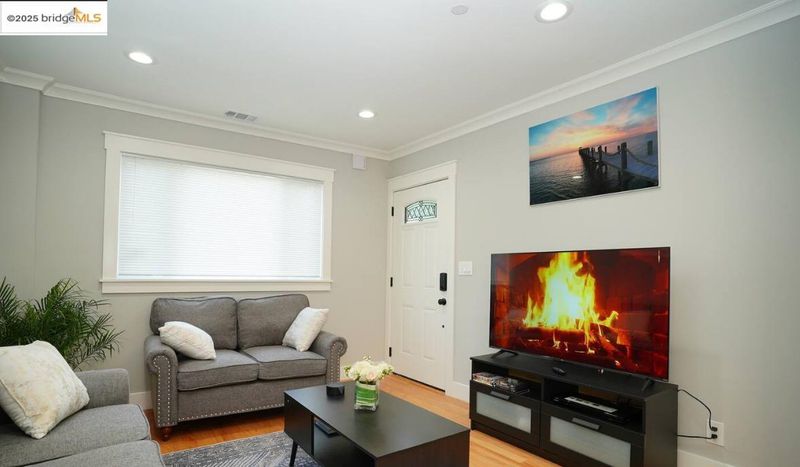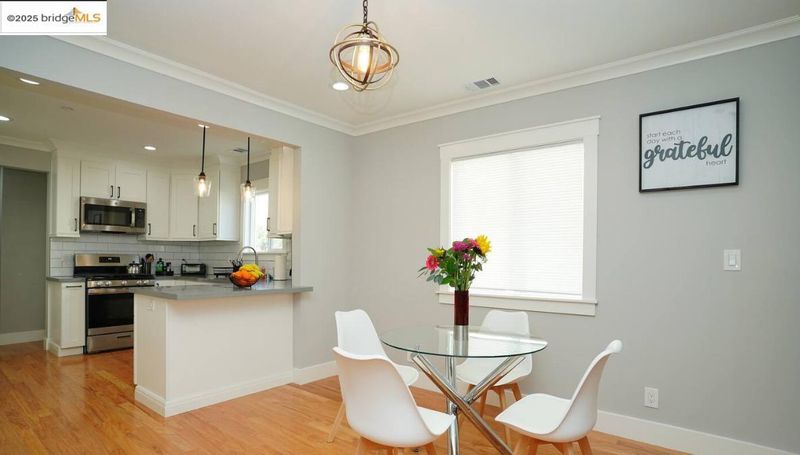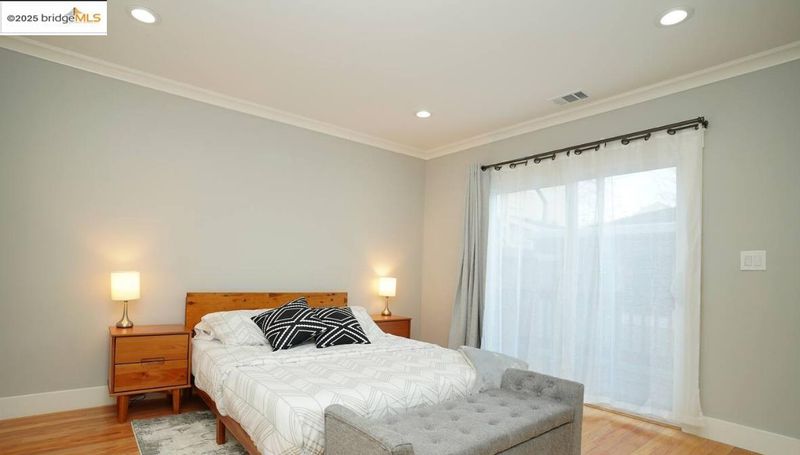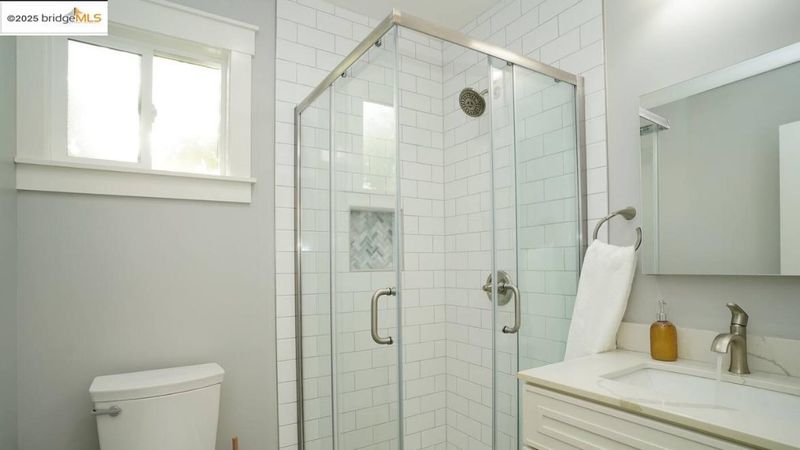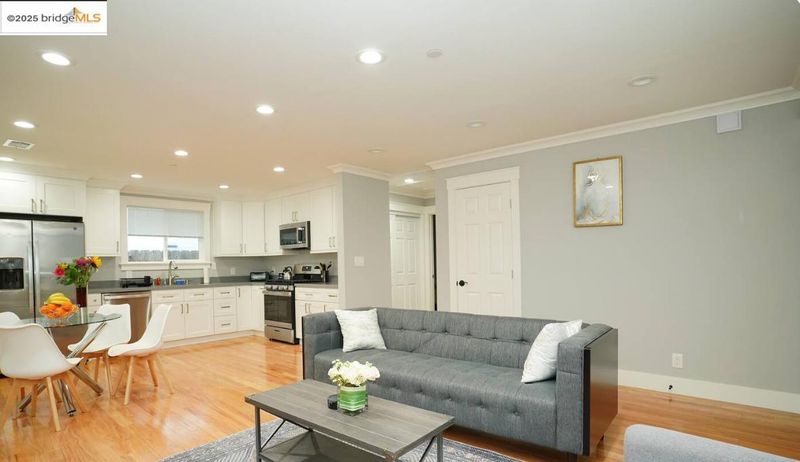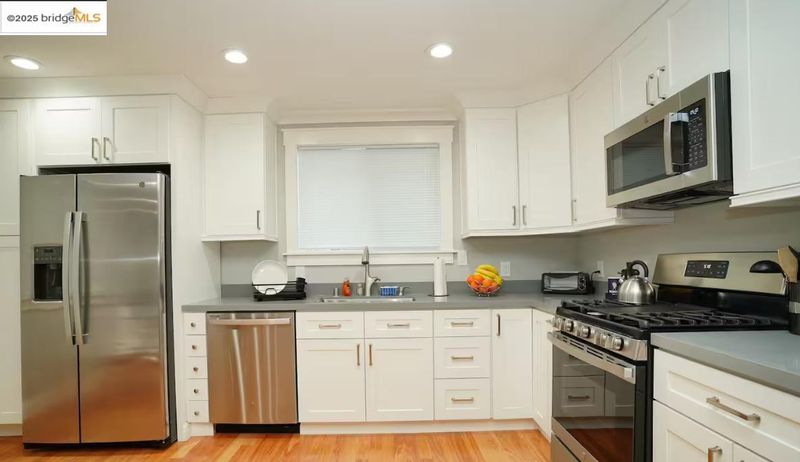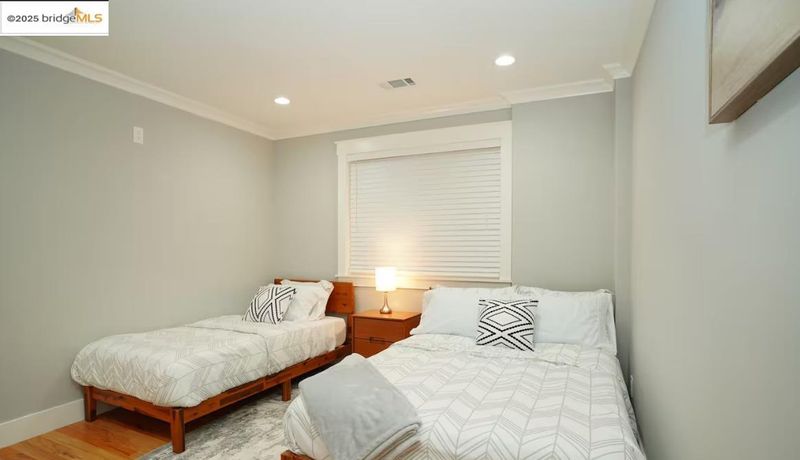
$998,000
1,950
SQ FT
$512
SQ/FT
976 53rd ST
@ Lowell Street - Emeryville
- 5 Bed
- 3 Bath
- 4 Park
- 1,950 sqft
- Emeryville
-

Tucked away on a quiet family street next to Emeryville’s highly sought out Temescal Creek Park is this newly-built 3-bedroom, 2-bath modern Spanish with a fully permitted 2-bedroom ADU. Craftsman hardwood floors, hand selected premium tile, stainless steel appliances, and Tesla solar panels, couple a timeless aesthetic with modern finishes and amenities. Entering the main home you’re greeted by a spacious living room that seamlessly flows into the formal dining area and fully updated kitchen. Through the hallway, two bedrooms - which can serve as a guest room, office, or children rooms - are joined by a large bathroom featuring a roomy walk-in shower. Beyond the kitchen you will find a massive primary bedroom equipped with a second bathroom and a cozy walk-out deck for in-door out-door enjoyment. At the rear of the lot sits a 2-bedroom, 1-bath fully permitted ADU that boasts 950 square feet of living space. The same high-end finishes were utilized throughout the ADU making it the perfect rental, AirBNB, or guest home to host family and friends. An extended driveway with a large privacy gate provides plenty of parking for at least 3 - 4 vehicles. More newly constructed homes and well maintained Spanish bungalows neighbor the property; beautifully blending much welcome
- Current Status
- New
- Original Price
- $998,000
- List Price
- $998,000
- On Market Date
- May 16, 2025
- Property Type
- Detached
- D/N/S
- Emeryville
- Zip Code
- 94608
- MLS ID
- 41097710
- APN
- 1311887
- Year Built
- 2022
- Stories in Building
- 1
- Possession
- Immediate
- Data Source
- MAXEBRDI
- Origin MLS System
- Bridge AOR
Emery Secondary School
Public 9-12 Secondary
Students: 183 Distance: 0.3mi
North Oakland Community Charter School
Charter K-8 Elementary, Coed
Students: 172 Distance: 0.3mi
East Bay German International School
Private K-8 Elementary, Coed
Students: 100 Distance: 0.4mi
Anna Yates Elementary School
Public K-8 Elementary
Students: 534 Distance: 0.4mi
Pacific Rim International
Private K-6 Elementary, Coed
Students: 74 Distance: 0.6mi
Aspire Berkley Maynard Academy
Charter K-8 Elementary
Students: 587 Distance: 0.6mi
- Bed
- 5
- Bath
- 3
- Parking
- 4
- Parking Spaces
- SQ FT
- 1,950
- SQ FT Source
- Assessor Auto-Fill
- Lot SQ FT
- 4,800.0
- Lot Acres
- 0.11 Acres
- Pool Info
- None
- Kitchen
- Microwave, Free-Standing Range, Breakfast Bar, Counter - Stone, Eat In Kitchen, Range/Oven Free Standing
- Cooling
- Zoned
- Disclosures
- None
- Entry Level
- Exterior Details
- Low Maintenance, See Remarks
- Flooring
- Hardwood
- Foundation
- Fire Place
- None
- Heating
- Central
- Laundry
- Electric, Washer/Dryer Stacked Incl
- Main Level
- 3 Baths
- Possession
- Immediate
- Architectural Style
- Spanish
- Non-Master Bathroom Includes
- See Remarks
- Construction Status
- Existing
- Additional Miscellaneous Features
- Low Maintenance, See Remarks
- Roof
- Composition Shingles
- Water and Sewer
- Public
- Fee
- Unavailable
MLS and other Information regarding properties for sale as shown in Theo have been obtained from various sources such as sellers, public records, agents and other third parties. This information may relate to the condition of the property, permitted or unpermitted uses, zoning, square footage, lot size/acreage or other matters affecting value or desirability. Unless otherwise indicated in writing, neither brokers, agents nor Theo have verified, or will verify, such information. If any such information is important to buyer in determining whether to buy, the price to pay or intended use of the property, buyer is urged to conduct their own investigation with qualified professionals, satisfy themselves with respect to that information, and to rely solely on the results of that investigation.
School data provided by GreatSchools. School service boundaries are intended to be used as reference only. To verify enrollment eligibility for a property, contact the school directly.
