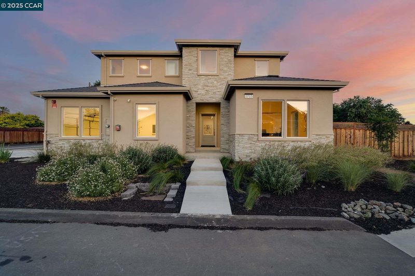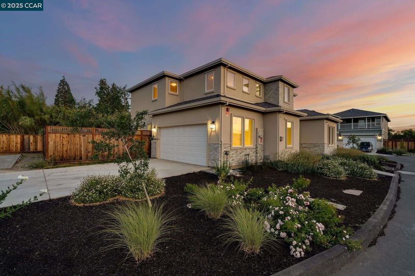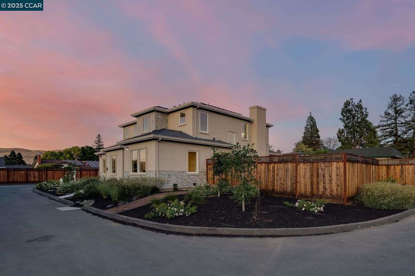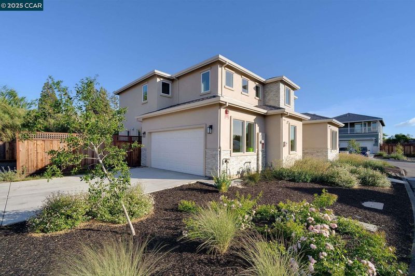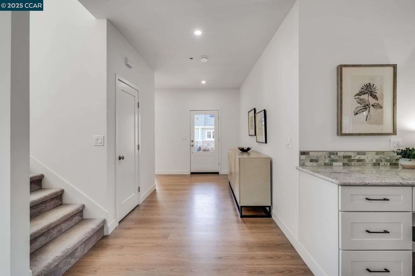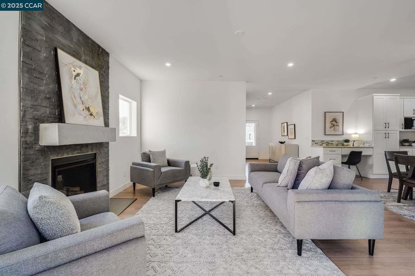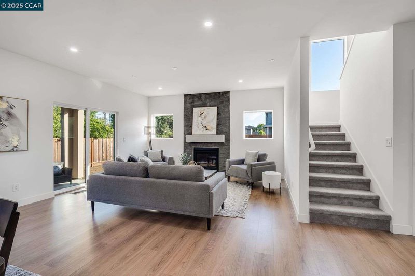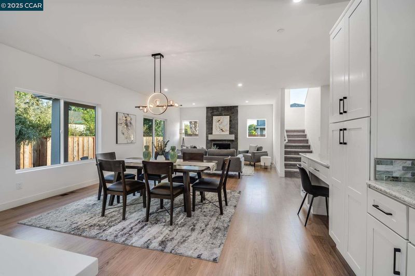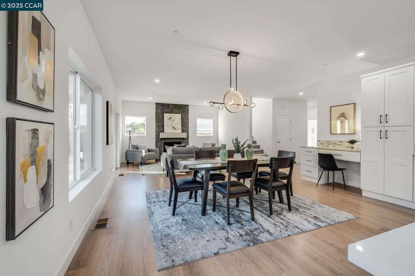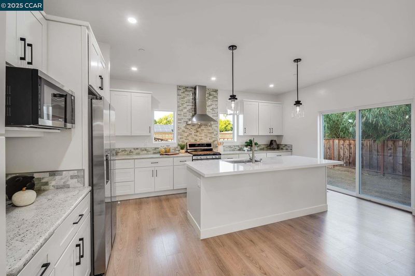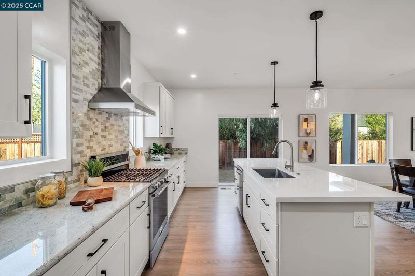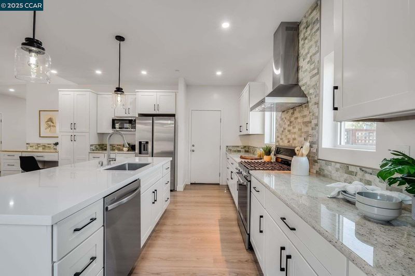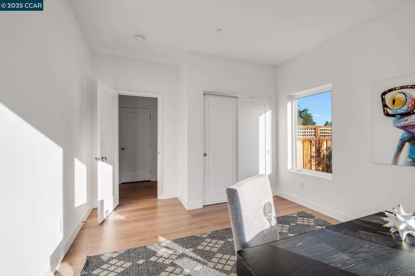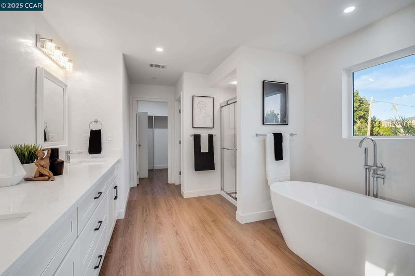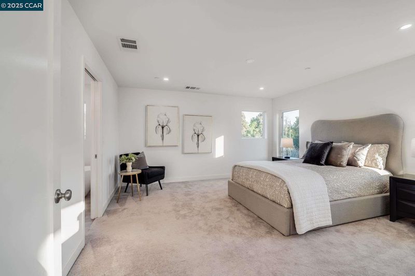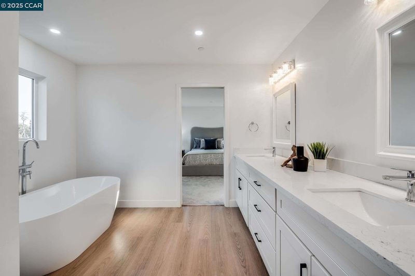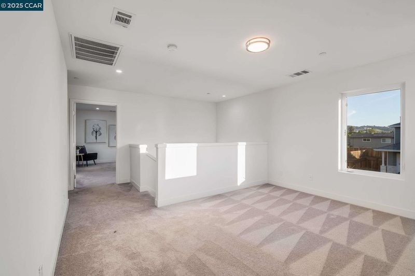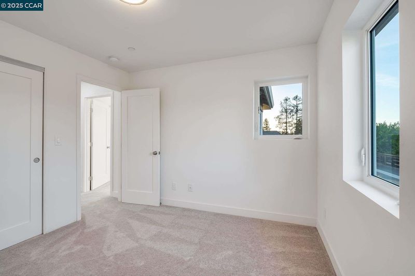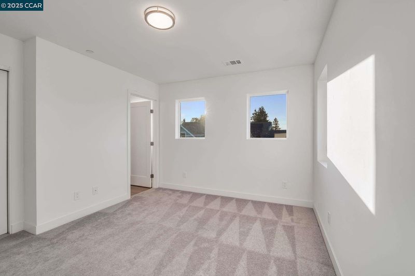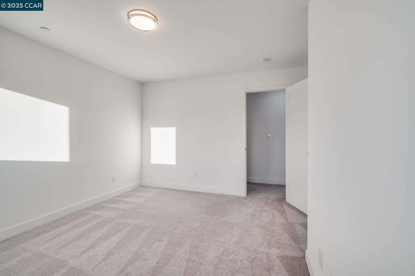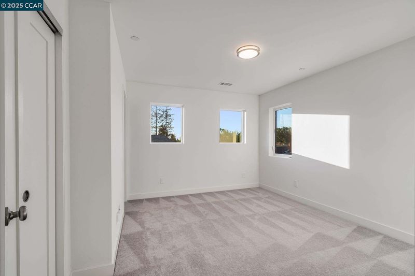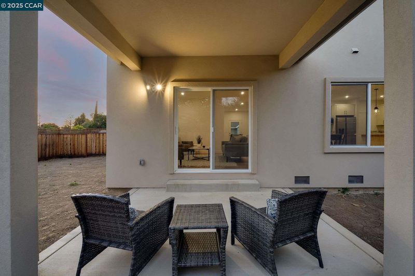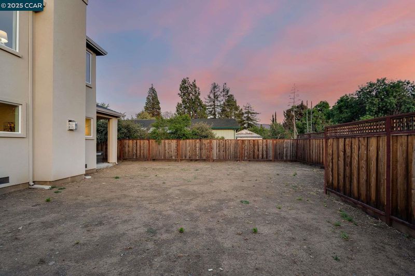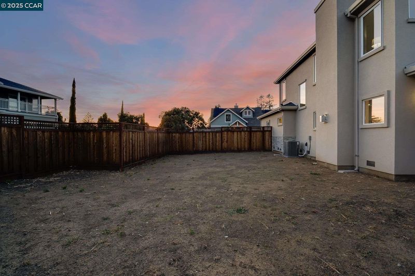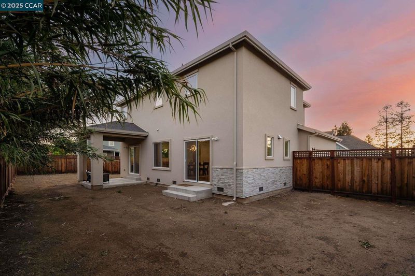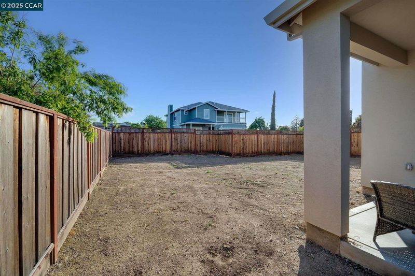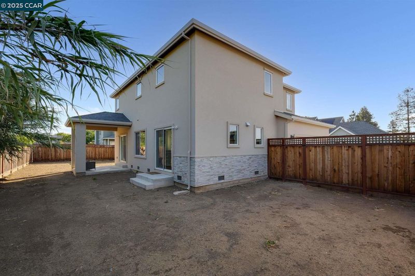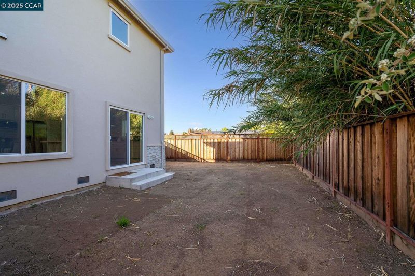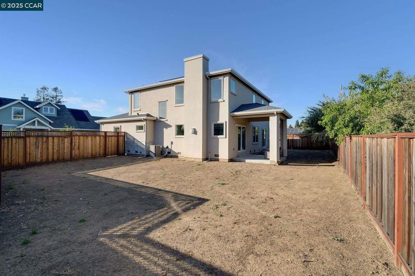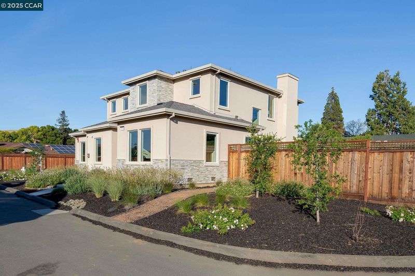
$1,348,000
2,350
SQ FT
$574
SQ/FT
1715 Berrywood Drive
@ Limewood Drive - Not Listed, Concord
- 4 Bed
- 4 Bath
- 2 Park
- 2,350 sqft
- Concord
-

Stunning one year old custom home on a cul-de-sac on the Clayton border! The layout in this home is exactly as you would have it if you were constructing your own new home. Two stories with soaring ceilings, lots of natural light, open layout which is great for entertaining. Bedroom and bath on main level ideal for guests or in-laws. The kitchen is spectacular with miles of Quartz slab counters, custom white cabinetry with soft close drawers and doors, stainless steel appliances, gas stove perfect your family chef. Gather around the island easily for a quick bite or to cook together with ease. Large primary suite that features a standalone tub, separate shower, and wonderful walk-in closet with organization system. One of the other bedrooms has an ensuite bathroom, another option for guests. Equipped with EV charger in the garage, additional parking pad. The top 3 exciting, unexpected features are: 1. Solar! Owned solar comes with this home. 2. Upstairs laundry room, you won't know how convenient this is until you experience it! 3. Bonus loft! A bright airy bonus upstairs living space translates into the best home office, playroom or teen hangout imaginable! The yard is HUGE and flat with room for pool or ADU. On a private lane off of Berrywood Dr (GPS to 1739 Berrywood Dr).
- Current Status
- New
- Original Price
- $1,348,000
- List Price
- $1,348,000
- On Market Date
- May 16, 2025
- Property Type
- Detached
- D/N/S
- Not Listed
- Zip Code
- 94521
- MLS ID
- 41097865
- APN
- 1160300404
- Year Built
- 2023
- Stories in Building
- 2
- Possession
- COE
- Data Source
- MAXEBRDI
- Origin MLS System
- CONTRA COSTA
Silverwood Elementary School
Public K-5 Elementary
Students: 505 Distance: 0.2mi
Ygnacio Valley Christian School
Private PK-8 Elementary, Religious, Coed
Students: 120 Distance: 0.2mi
Mountain View Elementary School
Public K-5 Elementary
Students: 345 Distance: 0.5mi
Rocketship Futuro Academy
Charter K-5
Students: 424 Distance: 0.6mi
Ayers Elementary School
Public K-5 Elementary
Students: 422 Distance: 0.7mi
Tabernacle Christian, Inc. School
Private PK-8 Elementary, Religious, Coed
Students: 512 Distance: 1.0mi
- Bed
- 4
- Bath
- 4
- Parking
- 2
- Attached, Int Access From Garage, Garage Door Opener
- SQ FT
- 2,350
- SQ FT Source
- Public Records
- Lot SQ FT
- 11,543.0
- Lot Acres
- 0.27 Acres
- Pool Info
- None
- Kitchen
- Dishwasher, Disposal, Gas Range, Microwave, Refrigerator, Gas Water Heater, Breakfast Bar, Counter - Stone, Eat In Kitchen, Garbage Disposal, Gas Range/Cooktop, Island, Updated Kitchen
- Cooling
- Central Air
- Disclosures
- None
- Entry Level
- Exterior Details
- Back Yard, Front Yard
- Flooring
- Tile, Carpet, Engineered Wood
- Foundation
- Fire Place
- Gas
- Heating
- Forced Air
- Laundry
- Laundry Room, Upper Level
- Upper Level
- 4 Bedrooms, 3 Baths
- Main Level
- 1 Bedroom, 1 Bath, Main Entry
- Views
- Hills
- Possession
- COE
- Architectural Style
- Contemporary
- Non-Master Bathroom Includes
- Shower Over Tub, Tile, Updated Baths
- Construction Status
- Existing
- Additional Miscellaneous Features
- Back Yard, Front Yard
- Location
- Court, Level, Premium Lot, Regular
- Roof
- Composition Shingles
- Water and Sewer
- Public
- Fee
- Unavailable
MLS and other Information regarding properties for sale as shown in Theo have been obtained from various sources such as sellers, public records, agents and other third parties. This information may relate to the condition of the property, permitted or unpermitted uses, zoning, square footage, lot size/acreage or other matters affecting value or desirability. Unless otherwise indicated in writing, neither brokers, agents nor Theo have verified, or will verify, such information. If any such information is important to buyer in determining whether to buy, the price to pay or intended use of the property, buyer is urged to conduct their own investigation with qualified professionals, satisfy themselves with respect to that information, and to rely solely on the results of that investigation.
School data provided by GreatSchools. School service boundaries are intended to be used as reference only. To verify enrollment eligibility for a property, contact the school directly.
