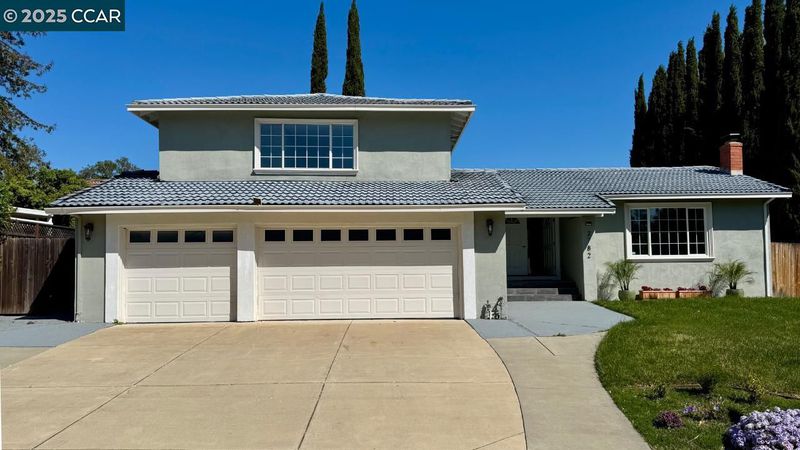
$1,799,880
2,113
SQ FT
$852
SQ/FT
2782 Canyon Creek Dr
@ Twin Creeks Dr - Twin Creeks Area, San Ramon
- 5 Bed
- 3 Bath
- 3 Park
- 2,113 sqft
- San Ramon
-

Comfort and modern elegance! Located in one of San Ramon’s most desirable neighborhoods, Twin Creeks, this home offers both style and sophistication. Beautifully updated, the bright and open floor plan is complimented by high ceilings and stunning upgraded finishes throughout. The cozy fireplace in the living room adds warmth and luxury —perfect for quiet evenings. The remodeled kitchen features stainless steel appliances, large farm house sink, spacious pantry, and lots of counter space—ideal for everyday living and entertaining. Entertain with style at the elegantly designed wine and coffee bar in the family room. All bathrooms have been updated, creating a spa-like retreat. Walk through the sliding glass doors off the kitchen to an expansive deck, seamlessly connecting indoor and outdoor living. Step outside to a spacious, low-maintenance backyard complete with pergola and plenty of room to relax or entertain. Additional upgrades include newer flooring, updated lighting, and enhanced interior details such as new doors and banisters. Just minutes from freeway access, shopping and dining The Lot City Center, beautiful community parks, and top rated K-12 schools. Move-in ready and impeccably maintained—this is Twin Creeks living at its best!
- Current Status
- Active - Coming Soon
- Original Price
- $1,799,880
- List Price
- $1,799,880
- On Market Date
- May 7, 2025
- Property Type
- Detached
- D/N/S
- Twin Creeks Area
- Zip Code
- 94583
- MLS ID
- 41096489
- APN
- 2091330171
- Year Built
- 1970
- Stories in Building
- 2
- Possession
- COE
- Data Source
- MAXEBRDI
- Origin MLS System
- CONTRA COSTA
Bella Vista Elementary
Public K-5
Students: 493 Distance: 0.4mi
Dorris-Eaton School, The
Private PK-8 Elementary, Coed
Students: 300 Distance: 0.5mi
Twin Creeks Elementary School
Public K-5 Elementary
Students: 557 Distance: 0.5mi
Hidden Canyon Elementary School
Private K Preschool Early Childhood Center, Elementary, Coed
Students: NA Distance: 1.0mi
Bollinger Canyon Elementary School
Public PK-5 Elementary
Students: 518 Distance: 1.1mi
Greenbrook Elementary School
Public K-5 Elementary
Students: 630 Distance: 1.3mi
- Bed
- 5
- Bath
- 3
- Parking
- 3
- Attached, Int Access From Garage
- SQ FT
- 2,113
- SQ FT Source
- Public Records
- Lot SQ FT
- 8,000.0
- Lot Acres
- 0.18 Acres
- Pool Info
- None
- Kitchen
- Dishwasher, Disposal, Gas Range, Microwave, Range, Refrigerator, Counter - Stone, Eat In Kitchen, Garbage Disposal, Gas Range/Cooktop, Range/Oven Built-in, Updated Kitchen
- Cooling
- Central Air
- Disclosures
- Nat Hazard Disclosure
- Entry Level
- Exterior Details
- Backyard, Garden, Back Yard, Front Yard, Side Yard, Landscape Back, Landscape Front, Low Maintenance
- Flooring
- Laminate, Tile, Carpet
- Foundation
- Fire Place
- Gas, Gas Starter, Living Room
- Heating
- Central
- Laundry
- Hookups Only
- Upper Level
- 4 Bedrooms, 2 Baths, Primary Bedrm Suite - 1
- Main Level
- 1 Bedroom, 1 Bath, Main Entry
- Possession
- COE
- Architectural Style
- Contemporary
- Construction Status
- Existing
- Additional Miscellaneous Features
- Backyard, Garden, Back Yard, Front Yard, Side Yard, Landscape Back, Landscape Front, Low Maintenance
- Location
- Premium Lot, Front Yard, Landscape Front, Paved, Landscape Back
- Roof
- Tile
- Water and Sewer
- Public
- Fee
- Unavailable
MLS and other Information regarding properties for sale as shown in Theo have been obtained from various sources such as sellers, public records, agents and other third parties. This information may relate to the condition of the property, permitted or unpermitted uses, zoning, square footage, lot size/acreage or other matters affecting value or desirability. Unless otherwise indicated in writing, neither brokers, agents nor Theo have verified, or will verify, such information. If any such information is important to buyer in determining whether to buy, the price to pay or intended use of the property, buyer is urged to conduct their own investigation with qualified professionals, satisfy themselves with respect to that information, and to rely solely on the results of that investigation.
School data provided by GreatSchools. School service boundaries are intended to be used as reference only. To verify enrollment eligibility for a property, contact the school directly.



