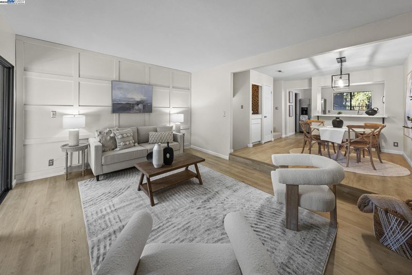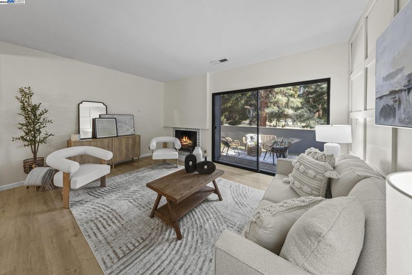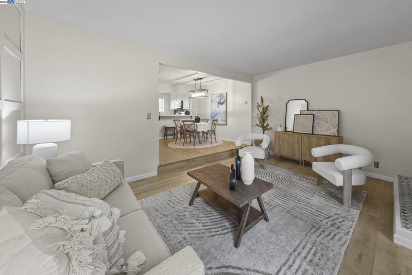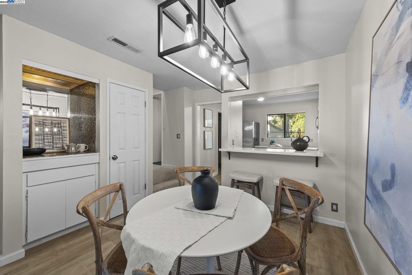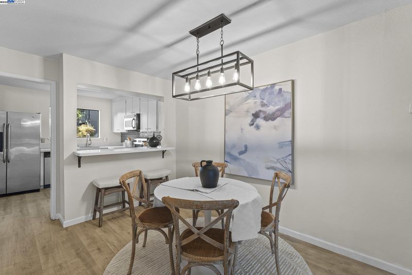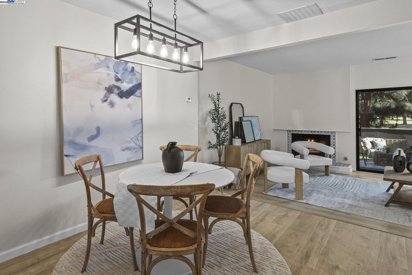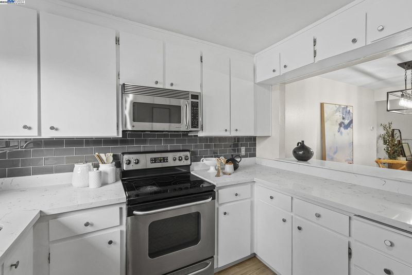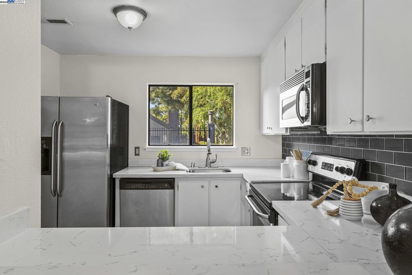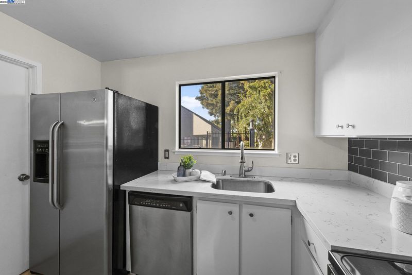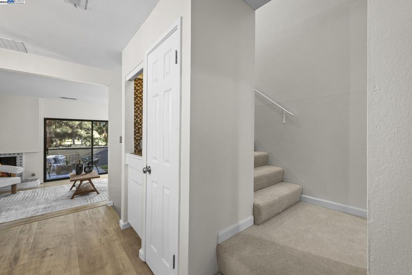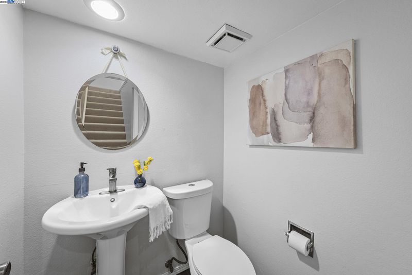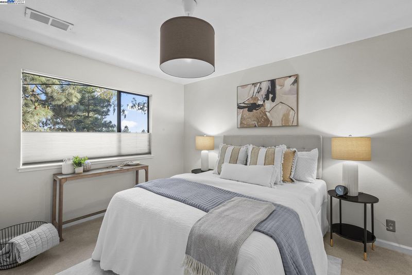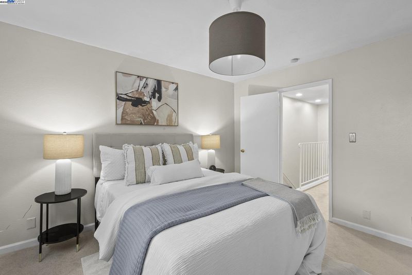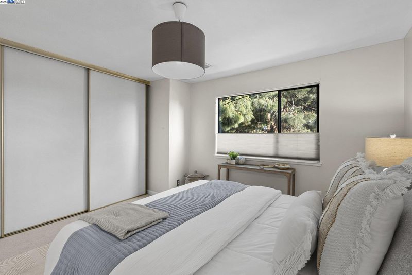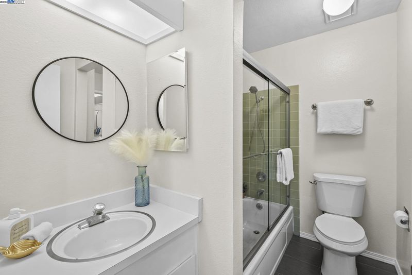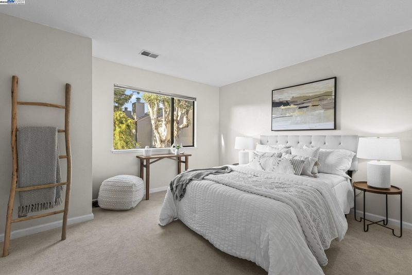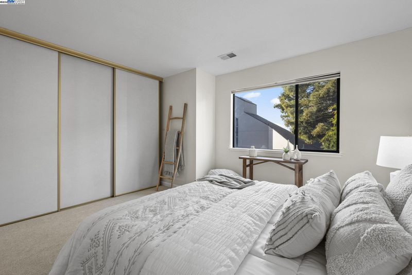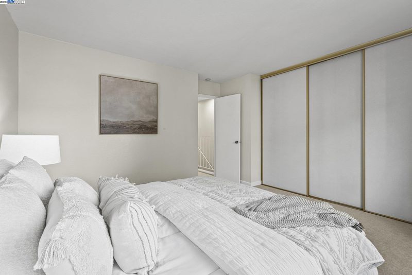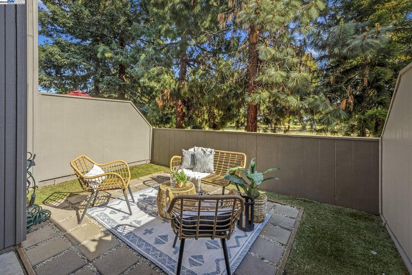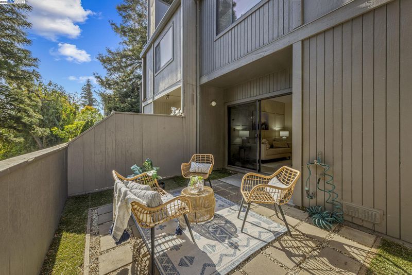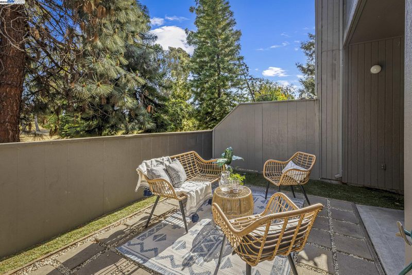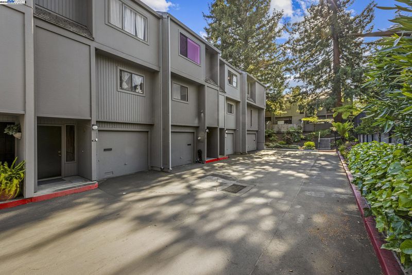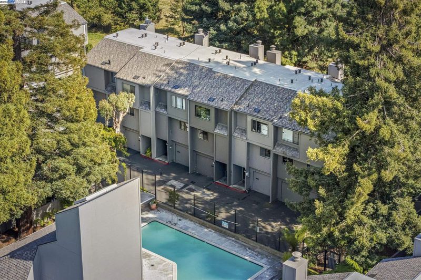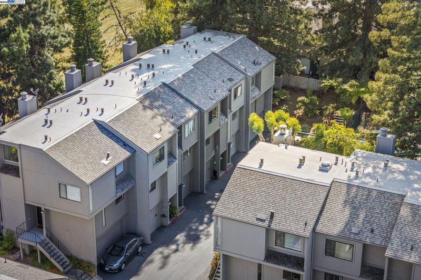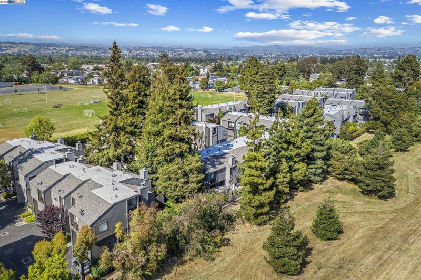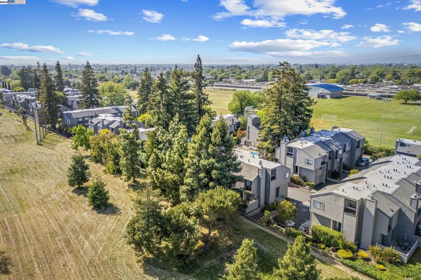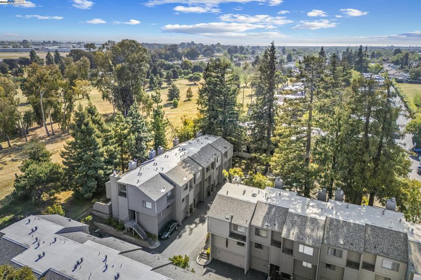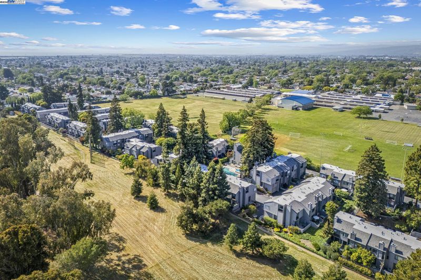
$625,000
1,270
SQ FT
$492
SQ/FT
1014 Sahara Ct
@ Clubhouse Dr - Skywest, Hayward
- 2 Bed
- 2 Bath
- 1 Park
- 1,270 sqft
- Hayward
-

-
Sat May 10, 1:00 pm - 4:00 pm
Stop by!
-
Sun May 11, 1:00 pm - 4:00 pm
Stop by!
Welcome to this beautifully refreshed 2-bedroom, 2-bath townhome nestled in a serene, well-maintained community in Hayward. Offering 1,270 square feet of thoughtfully designed living space, this home blends comfort, style, and an unbeatable location. Step inside to brand new flooring throughout with plush carpet upstairs, complemented by fresh interior paint that gives the home a bright, modern feel. The spacious, open-concept layout includes generously sized bedrooms with huge closets—perfect for all your storage needs—and in-unit laundry for added convenience. A brand-new water heater installed in 2024 ensures peace of mind and energy efficiency. Enjoy the benefits of an attached 1-car garage, and savor your quiet surroundings—this unit enjoys no rear neighbors and sits in a desirable location within the complex just steps from the sparkling community pool. Ideally located near shopping and recreation, you're minutes from Target, Kennedy Park, and major commute routes. Whether you're a first-time buyer or looking to downsize in comfort, 1014 Sahara Court offers the perfect balance of privacy, space, and lifestyle.
- Current Status
- New
- Original Price
- $625,000
- List Price
- $625,000
- On Market Date
- May 8, 2025
- Property Type
- Townhouse
- D/N/S
- Skywest
- Zip Code
- 94541
- MLS ID
- 41096614
- APN
- 43213562
- Year Built
- 1973
- Stories in Building
- 3
- Possession
- COE
- Data Source
- MAXEBRDI
- Origin MLS System
- BAY EAST
San Lorenzo Adult
Public n/a Adult Education
Students: NA Distance: 0.2mi
Bohannon Middle School
Public 6-8 Middle
Students: 785 Distance: 0.3mi
Calvary Lutheran Elementary School
Private PK-8 Elementary, Religious, Coed
Students: 120 Distance: 0.5mi
Royal Sunset (Continuation) School
Public 7-12 Continuation
Students: 105 Distance: 0.6mi
East Bay Arts High School
Public 9-12 Alternative
Students: 214 Distance: 0.6mi
Lorenzo Manor Elementary School
Public K-5 Elementary
Students: 569 Distance: 0.6mi
- Bed
- 2
- Bath
- 2
- Parking
- 1
- Attached
- SQ FT
- 1,270
- SQ FT Source
- Public Records
- Lot SQ FT
- 832.0
- Lot Acres
- 0.02 Acres
- Pool Info
- In Ground, Community
- Kitchen
- Dishwasher, Refrigerator, Breakfast Bar, Counter - Solid Surface
- Cooling
- None
- Disclosures
- Nat Hazard Disclosure, Disclosure Package Avail
- Entry Level
- 1
- Flooring
- Laminate, Carpet
- Foundation
- Fire Place
- Living Room
- Heating
- Central, Fireplace(s)
- Laundry
- In Unit
- Main Level
- Main Entry
- Possession
- COE
- Architectural Style
- Contemporary
- Construction Status
- Existing
- Location
- Adj To/On Golf Course, Close to Clubhouse
- Roof
- Composition Shingles
- Water and Sewer
- Public
- Fee
- $450
MLS and other Information regarding properties for sale as shown in Theo have been obtained from various sources such as sellers, public records, agents and other third parties. This information may relate to the condition of the property, permitted or unpermitted uses, zoning, square footage, lot size/acreage or other matters affecting value or desirability. Unless otherwise indicated in writing, neither brokers, agents nor Theo have verified, or will verify, such information. If any such information is important to buyer in determining whether to buy, the price to pay or intended use of the property, buyer is urged to conduct their own investigation with qualified professionals, satisfy themselves with respect to that information, and to rely solely on the results of that investigation.
School data provided by GreatSchools. School service boundaries are intended to be used as reference only. To verify enrollment eligibility for a property, contact the school directly.
