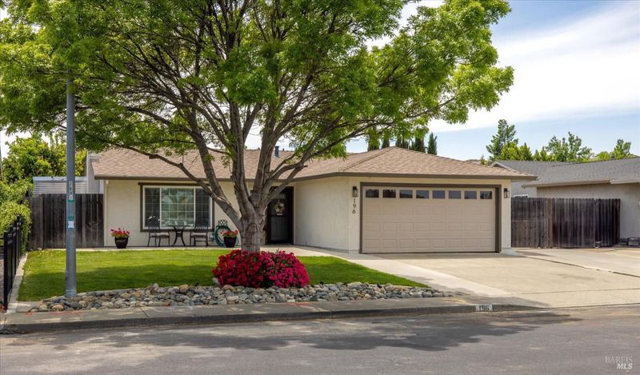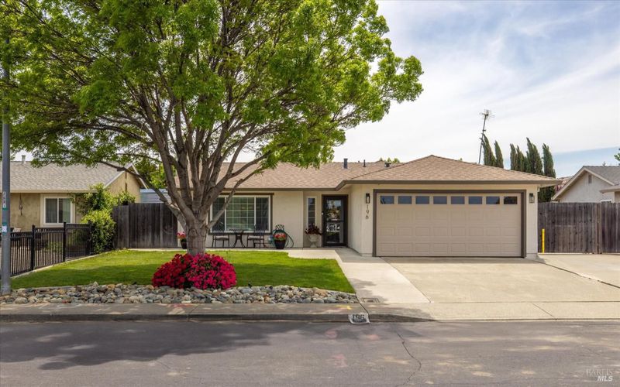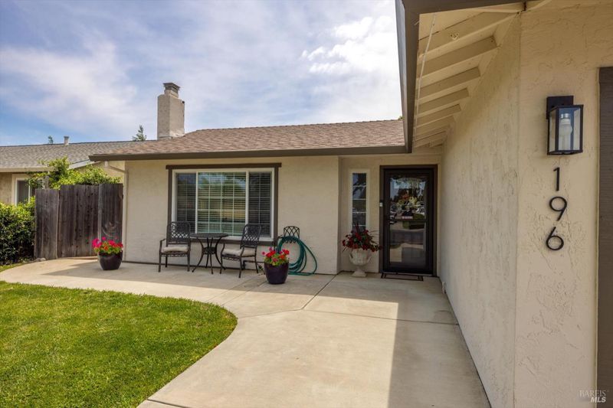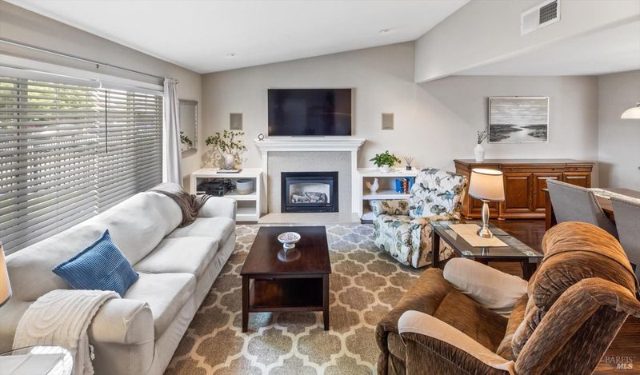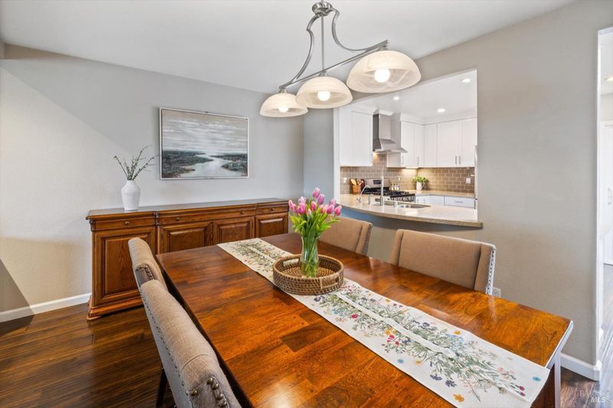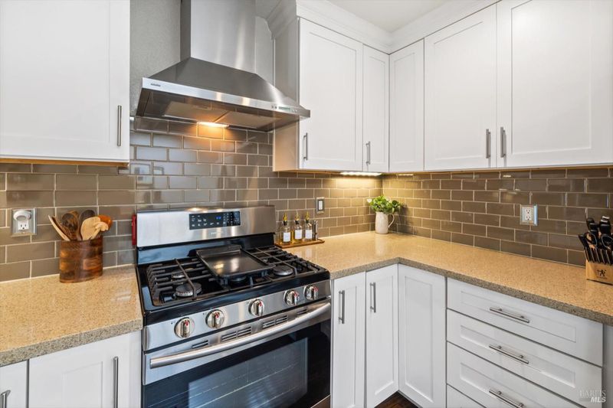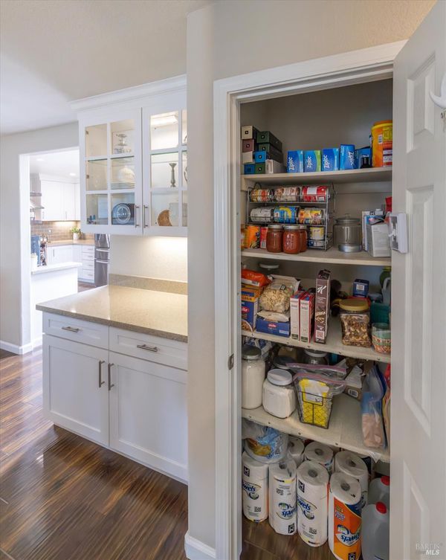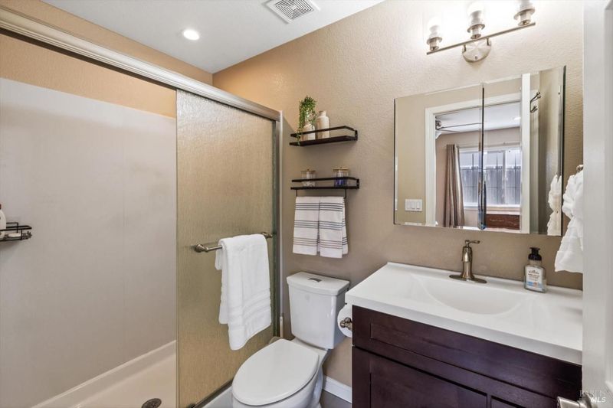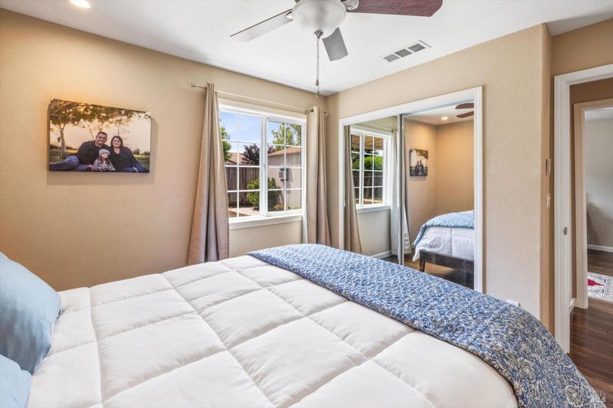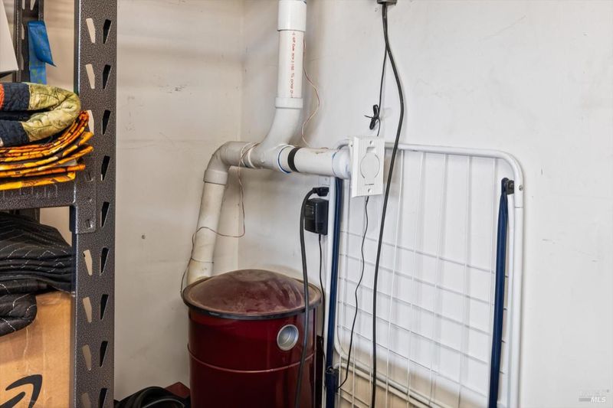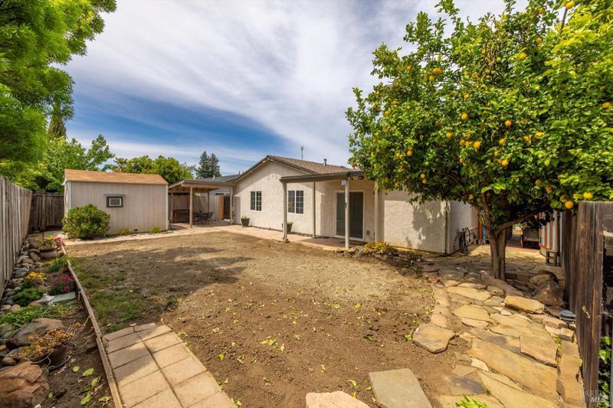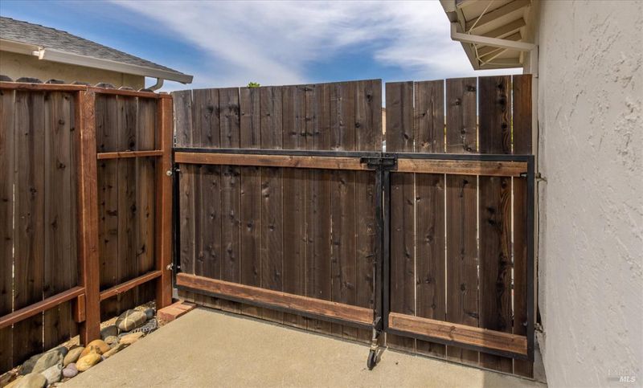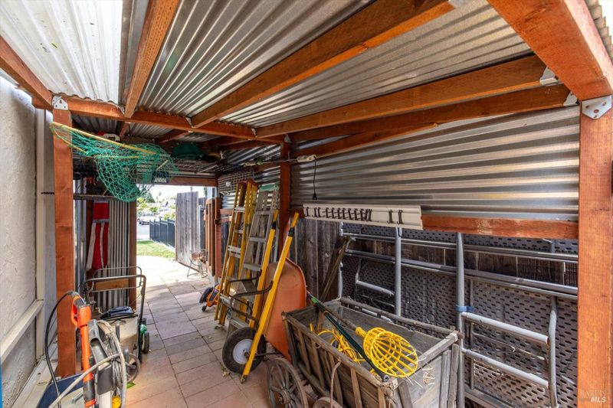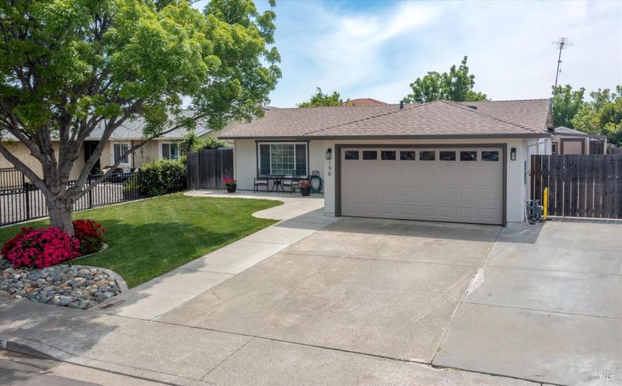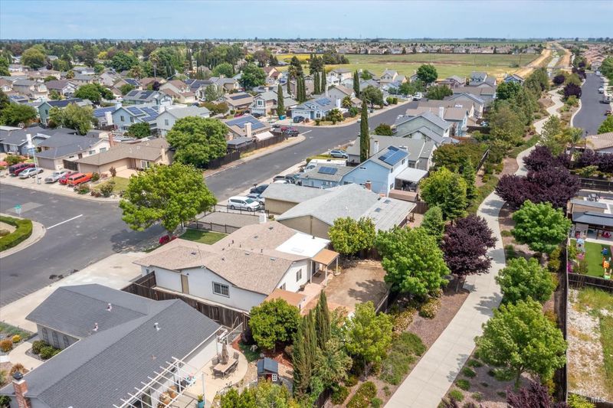
$569,950
1,329
SQ FT
$429
SQ/FT
196 Somerville Drive
@ Nut Tree - Vacaville 4, Vacaville
- 3 Bed
- 2 Bath
- 3 Park
- 1,329 sqft
- Vacaville
-

Discover this stunning single story home that offers the best of both words: Charm of an established neighborhood and peace of mind of modern construction. Originally built decades ago, this home was rebuilt and thoughtfully expanded in 2014 after a fire, essentially making it a new home! Step inside to find a spacious, open concept layout filled with natural light and custom details throughout. From designer finishes to upgraded systems and energy efficient features, no detail was overlooked in this rebuild. Beautiful custom slab Quartz counters installed in not only the kitchen, but around the gas fireplace and built in storage hutch too! Enjoy the central vacuum system, whole house fan, tankless water heater, built in family room speakers and even a kitchen floor-level wall vent designed to sweep away debris! The backyard which previously featured a large koi pond, has just been cleared, offering a blank slate ready for your personal touch. Whether you dream of a garden retreat, an entertainer's paradise, or a peaceful patio, this yard is full of potential! The Tuff shed installed provides lots of extra storage too! Don't miss this rare opportunity to own a move-in ready home with the benefits of custom designs & modern construction, all on one level! Hurry! Won't last long!
- Days on Market
- 3 days
- Current Status
- Active
- Original Price
- $569,950
- List Price
- $569,950
- On Market Date
- May 5, 2025
- Property Type
- Single Family Residence
- Area
- Vacaville 4
- Zip Code
- 95687
- MLS ID
- 325040648
- APN
- 0136-195-180
- Year Built
- 1977
- Stories in Building
- Unavailable
- Possession
- Seller Rent Back
- Data Source
- BAREIS
- Origin MLS System
Cambridge Elementary School
Public K-6 Elementary, Yr Round
Students: 599 Distance: 0.3mi
F A I T H Christian Academy
Private 2, 4, 7, 9-12 Combined Elementary And Secondary, Religious, Coed
Students: NA Distance: 0.6mi
Sierra Vista K-8
Public K-8
Students: 584 Distance: 0.7mi
Foxboro Elementary School
Public K-6 Elementary, Yr Round
Students: 697 Distance: 1.0mi
Jean Callison Elementary School
Public K-6 Elementary
Students: 705 Distance: 1.0mi
Notre Dame School
Private K-8 Elementary, Religious, Coed
Students: 319 Distance: 1.1mi
- Bed
- 3
- Bath
- 2
- Dual Flush Toilet, Shower Stall(s)
- Parking
- 3
- Attached, Garage Door Opener, Garage Facing Front, RV Possible
- SQ FT
- 1,329
- SQ FT Source
- Assessor Auto-Fill
- Lot SQ FT
- 5,663.0
- Lot Acres
- 0.13 Acres
- Kitchen
- Kitchen/Family Combo, Quartz Counter, Skylight(s), Slab Counter
- Cooling
- Central, Whole House Fan
- Dining Room
- Dining/Family Combo
- Family Room
- Great Room
- Flooring
- Laminate
- Foundation
- Slab
- Fire Place
- Family Room, Gas Log, Gas Piped
- Heating
- Central
- Laundry
- Cabinets, Sink, Washer/Dryer Stacked Included
- Main Level
- Bedroom(s), Family Room, Full Bath(s), Garage, Kitchen, Primary Bedroom, Street Entrance
- Possession
- Seller Rent Back
- Architectural Style
- Traditional
- Fee
- $0
MLS and other Information regarding properties for sale as shown in Theo have been obtained from various sources such as sellers, public records, agents and other third parties. This information may relate to the condition of the property, permitted or unpermitted uses, zoning, square footage, lot size/acreage or other matters affecting value or desirability. Unless otherwise indicated in writing, neither brokers, agents nor Theo have verified, or will verify, such information. If any such information is important to buyer in determining whether to buy, the price to pay or intended use of the property, buyer is urged to conduct their own investigation with qualified professionals, satisfy themselves with respect to that information, and to rely solely on the results of that investigation.
School data provided by GreatSchools. School service boundaries are intended to be used as reference only. To verify enrollment eligibility for a property, contact the school directly.
