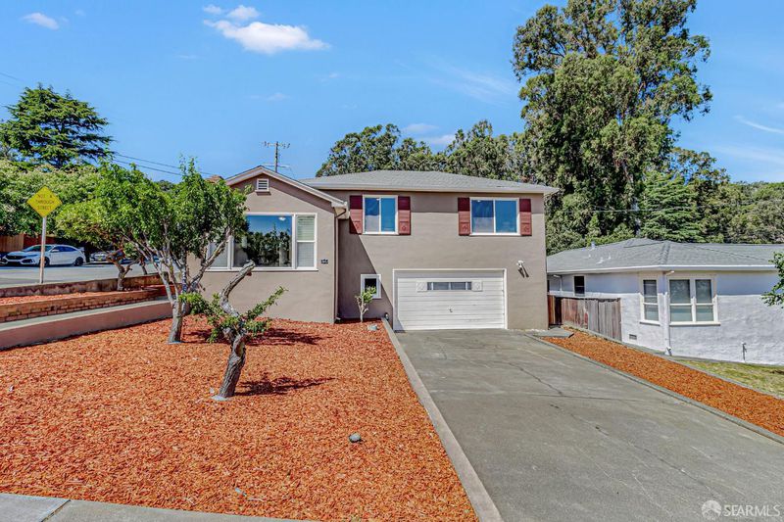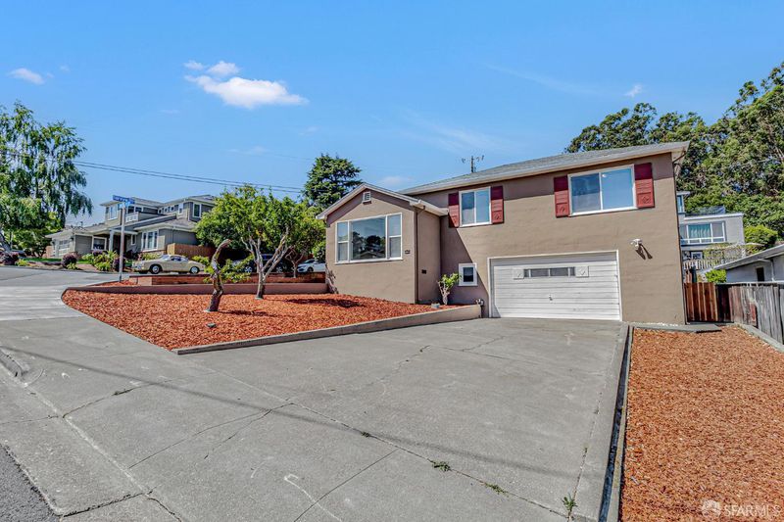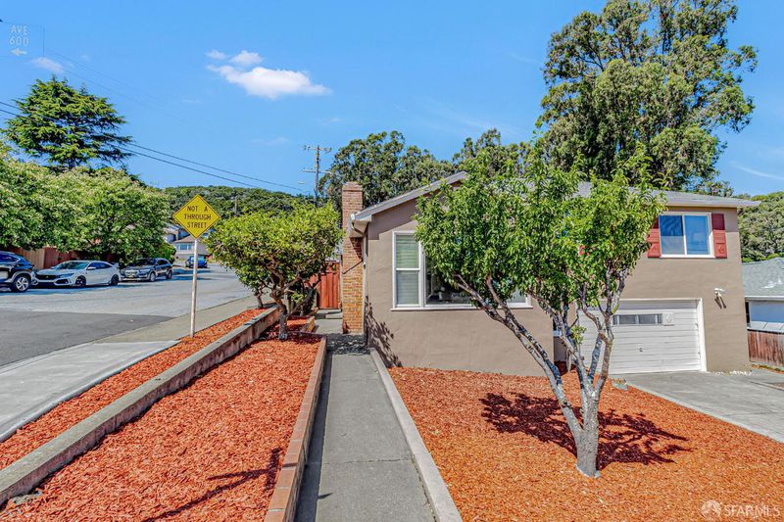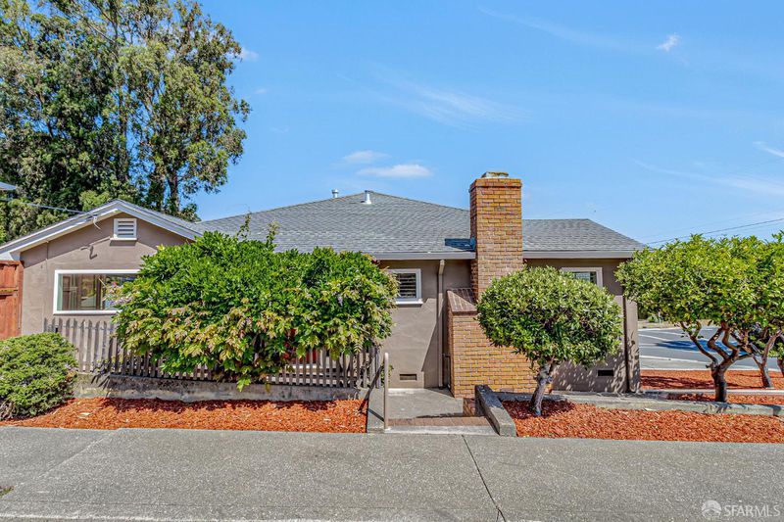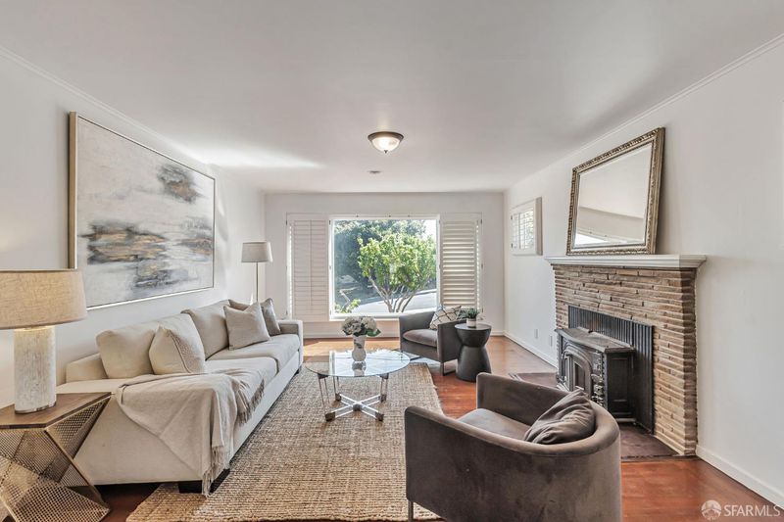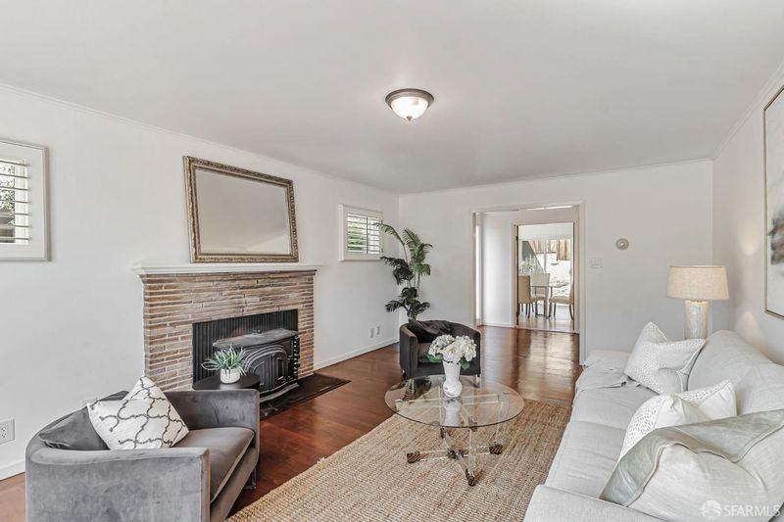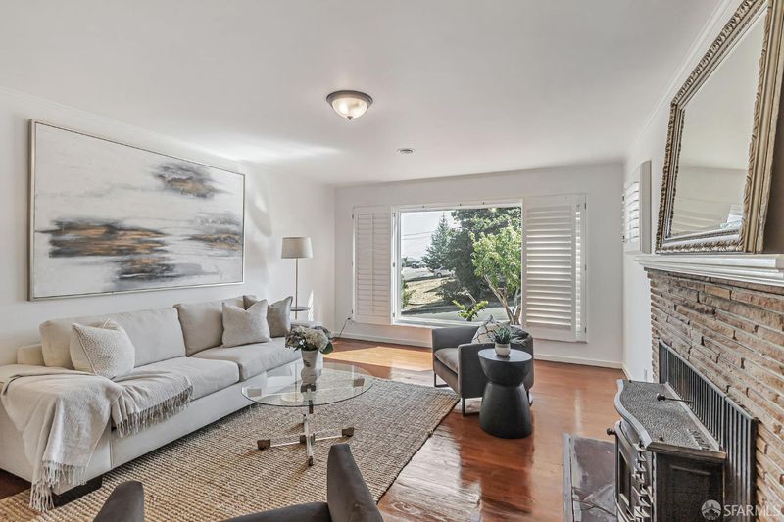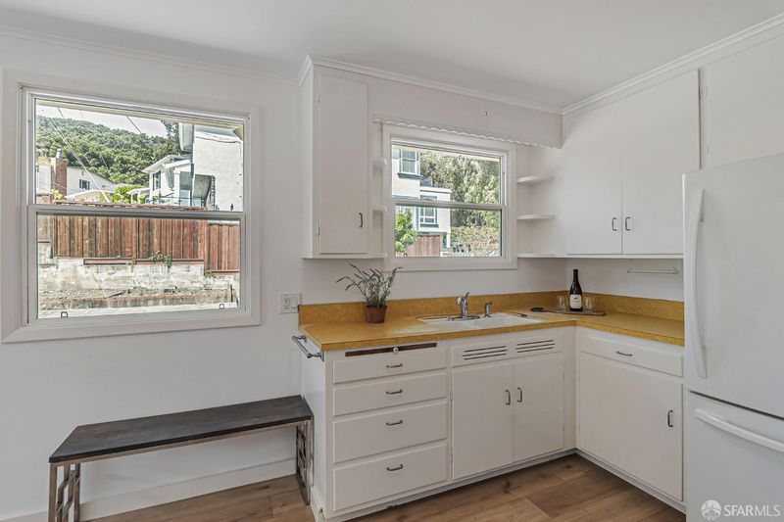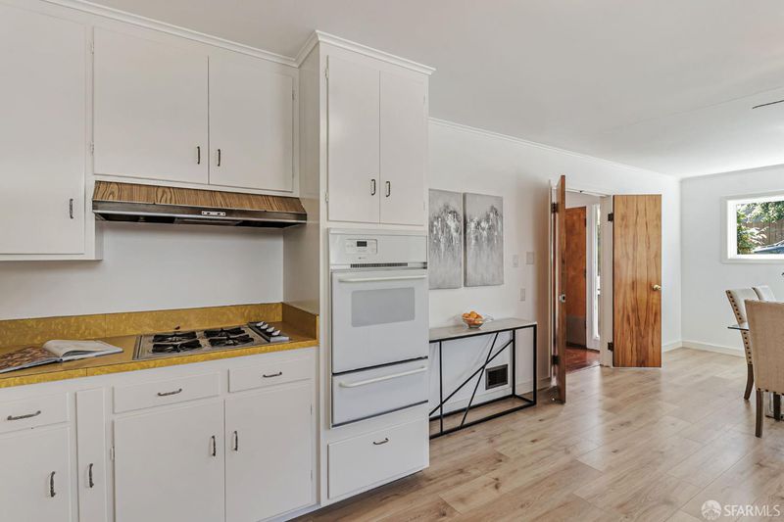
$1,598,000
1,360
SQ FT
$1,175
SQ/FT
606 Bayview Ave
@ Fairview Place - 900491 - Lomita Hills, Millbrae
- 3 Bed
- 1 Bath
- 4 Park
- 1,360 sqft
- Millbrae
-

-
Sun Jun 8, 1:00 pm - 4:00 pm
Welcome to 606 Bayview Avenue - a spacious residence boasting 1,360 square feet, ideal for entertaining and comfortable living. The main level features a generous living room complete with a cozy wood-burning fireplace and a grand-sized kitchen with an inviting eat-in dining area. Upstairs, you'll find three spacious bedrooms that flood with natural light, each equipped with large closets and custom wood details. The bathroom offers both a separate shower stall and a tub for your convenience. The garage level includes a side-by-side 2-car garage with ample space for a workshop, providing excellent storage options. Additionally, a versatile bonus room and half bath are perfect for a home office or gym. Set on a large lot, this property offers endless possibilities for gardening, adding a playground, or even an outdoor kitchenlet your imagination run wild! Conveniently located near Cappuccino High School and just a short drive to popular areas like downtown Millbrae, you'll also enjoy easy access to major transportation routes and freeways, making commuting a breeze. Don't miss out on this fantastic opportunity to make this house your new home!
-
Tue Jun 10, 4:00 pm - 6:00 pm
Welcome to 606 Bayview Avenue - a spacious residence boasting 1,360 square feet, ideal for entertaining and comfortable living. The main level features a generous living room complete with a cozy wood-burning fireplace and a grand-sized kitchen with an inviting eat-in dining area. Upstairs, you'll find three spacious bedrooms that flood with natural light, each equipped with large closets and custom wood details. The bathroom offers both a separate shower stall and a tub for your convenience. The garage level includes a side-by-side 2-car garage with ample space for a workshop, providing excellent storage options. Additionally, a versatile bonus room and half bath are perfect for a home office or gym. Set on a large lot, this property offers endless possibilities for gardening, adding a playground, or even an outdoor kitchenlet your imagination run wild! Conveniently located near Cappuccino High School and just a short drive to popular areas like downtown Millbrae, you'll also enjoy easy access to major transportation routes and freeways, making commuting a breeze. Don't miss out on this fantastic opportunity to make this house your new home!
Welcome to 606 Bayview Avenue - a spacious residence boasting 1,360 square feet, ideal for entertaining and comfortable living. The main level features a generous living room complete with a cozy wood-burning fireplace and a grand-sized kitchen with an inviting eat-in dining area. Upstairs, you'll find three spacious bedrooms that flood with natural light, each equipped with large closets and custom wood details. The bathroom offers both a separate shower stall and a tub for your convenience. The garage level includes a side-by-side 2-car garage with ample space for a workshop, providing excellent storage options. Additionally, a versatile bonus room and half bath are perfect for a home office or gym. Set on a large lot, this property offers endless possibilities for gardening, adding a playground, or even an outdoor kitchenlet your imagination run wild! Conveniently located near Cappuccino High School and just a short drive to popular areas like downtown Millbrae, you'll also enjoy easy access to major transportation routes and freeways, making commuting a breeze. Don't miss out on this fantastic opportunity to make this house your new home!
- Days on Market
- 5 days
- Current Status
- Active
- Original Price
- $1,598,000
- List Price
- $1,598,000
- On Market Date
- Jun 3, 2025
- Property Type
- Single Family Residence
- District
- 900491 - Lomita Hills
- Zip Code
- 94030
- MLS ID
- 425046240
- APN
- 021-062-020
- Year Built
- 1952
- Stories in Building
- 0
- Possession
- Close Of Escrow
- Data Source
- SFAR
- Origin MLS System
El Crystal Elementary School
Public K-5 Elementary, Coed
Students: 262 Distance: 0.4mi
Meadows Elementary School
Public K-5 Elementary, Coed
Students: 438 Distance: 0.5mi
Capuchino High School
Public 9-12 Secondary
Students: 1187 Distance: 0.5mi
Parkside Intermediate School
Public 6-8 Middle
Students: 789 Distance: 0.5mi
St. Robert
Private K-8 Elementary, Religious, Coed
Students: 314 Distance: 0.6mi
Green Hills Elementary School
Public K-5 Elementary
Students: 402 Distance: 0.6mi
- Bed
- 3
- Bath
- 1
- Shower Stall(s), Tub
- Parking
- 4
- Garage Door Opener, Side-by-Side
- SQ FT
- 1,360
- SQ FT Source
- Unavailable
- Lot SQ FT
- 5,200.0
- Lot Acres
- 0.1194 Acres
- Kitchen
- Laminate Counter
- Cooling
- Ceiling Fan(s)
- Dining Room
- Space in Kitchen
- Flooring
- Simulated Wood, Tile, Wood, See Remarks
- Fire Place
- Living Room, Raised Hearth, Stone, Wood Stove
- Heating
- Central, Fireplace(s), Wood Stove
- Laundry
- Dryer Included, Ground Floor, In Garage, Inside Area, Washer Included
- Upper Level
- Bedroom(s), Full Bath(s)
- Main Level
- Kitchen, Living Room
- Possession
- Close Of Escrow
- Basement
- Full
- Special Listing Conditions
- Offer As Is, Successor Trustee Sale
- Fee
- $0
MLS and other Information regarding properties for sale as shown in Theo have been obtained from various sources such as sellers, public records, agents and other third parties. This information may relate to the condition of the property, permitted or unpermitted uses, zoning, square footage, lot size/acreage or other matters affecting value or desirability. Unless otherwise indicated in writing, neither brokers, agents nor Theo have verified, or will verify, such information. If any such information is important to buyer in determining whether to buy, the price to pay or intended use of the property, buyer is urged to conduct their own investigation with qualified professionals, satisfy themselves with respect to that information, and to rely solely on the results of that investigation.
School data provided by GreatSchools. School service boundaries are intended to be used as reference only. To verify enrollment eligibility for a property, contact the school directly.
