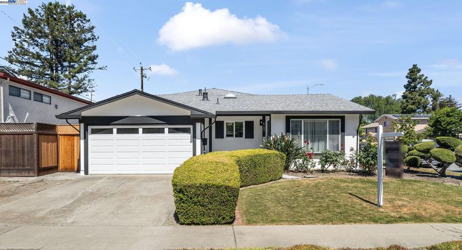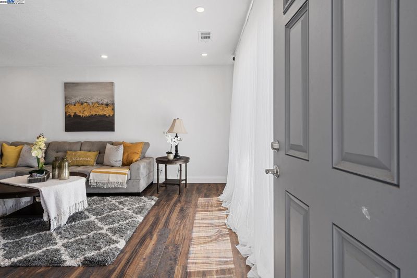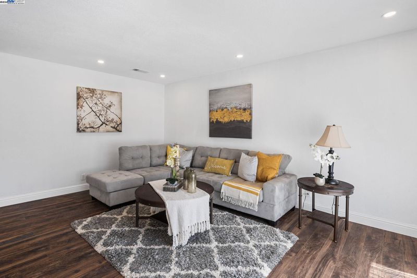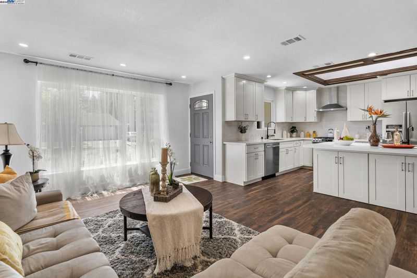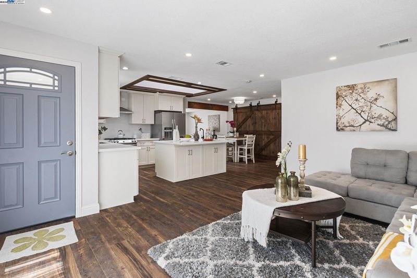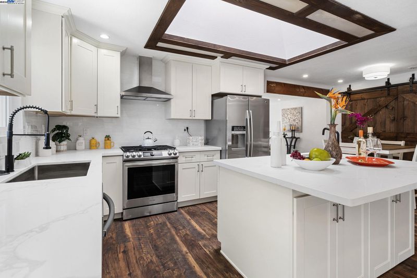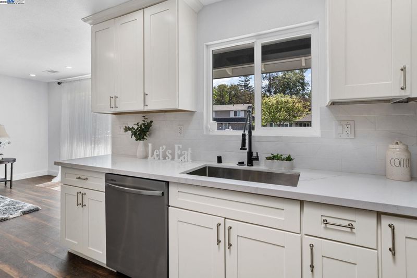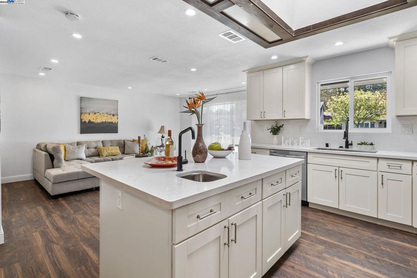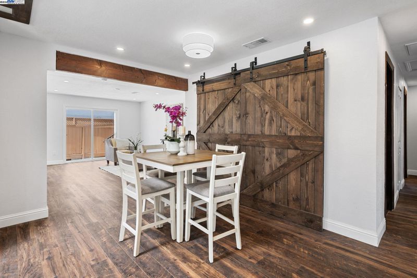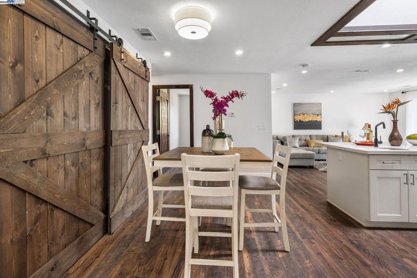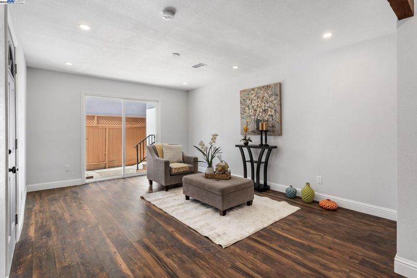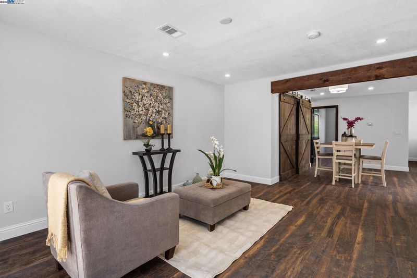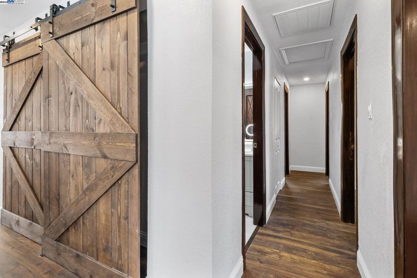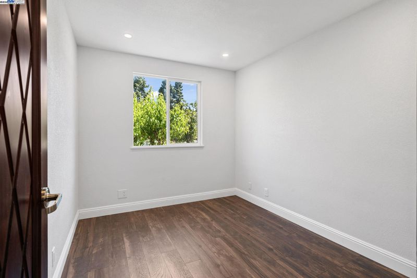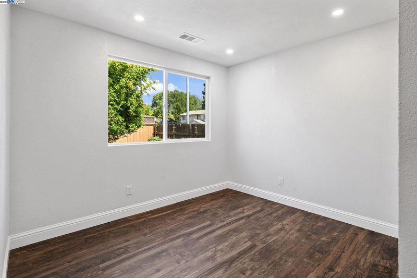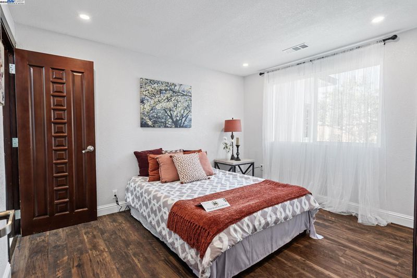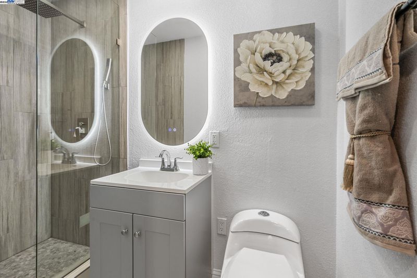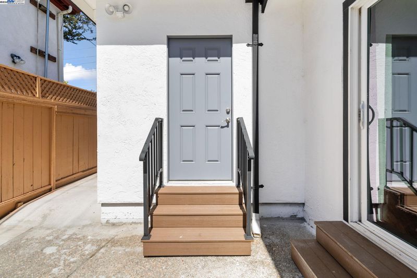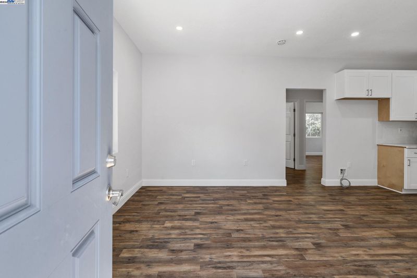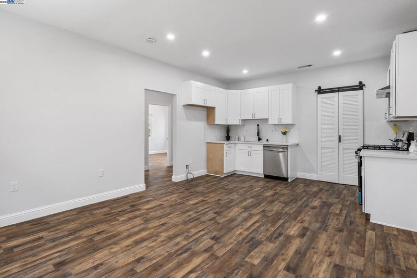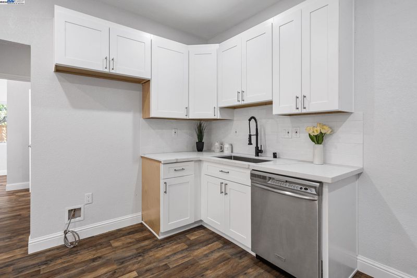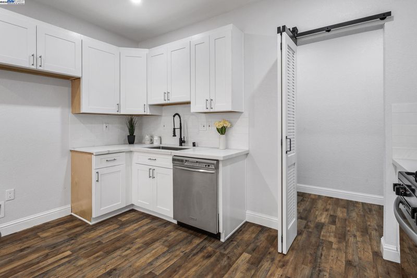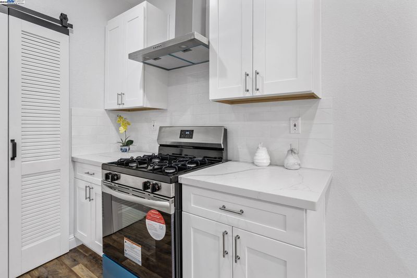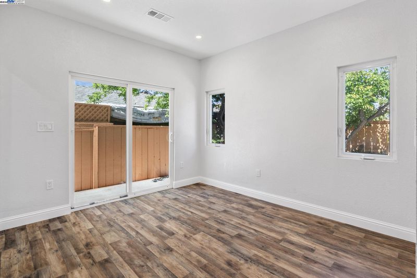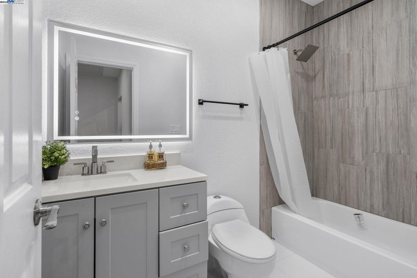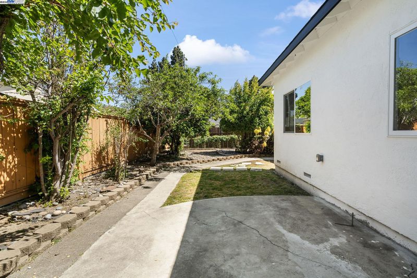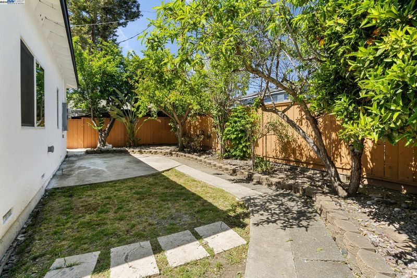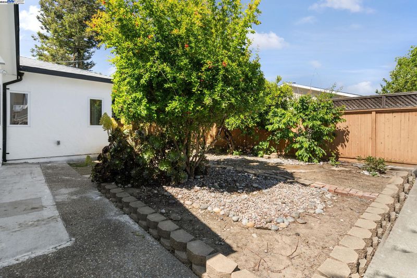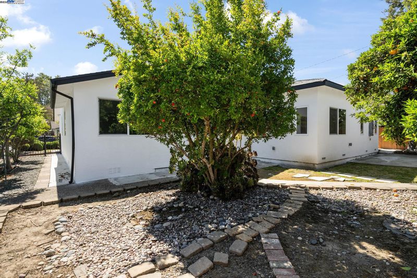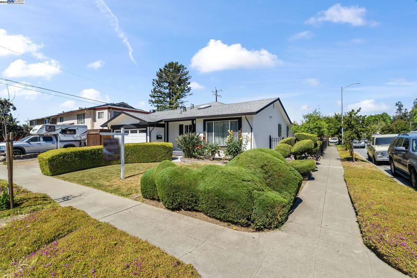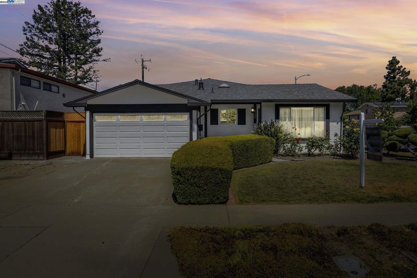
$1,938,000
1,427
SQ FT
$1,358
SQ/FT
4189 Ogden Dr
@ Davies - Sundale, Fremont
- 4 Bed
- 2 Bath
- 2 Park
- 1,427 sqft
- Fremont
-

-
Sun May 18, 1:00 pm - 3:30 pm
Hosted by the listing agent
Location, locations! Nestled in Fremont's Sundale neighborhood. Newly renovated 4 bedrooms, 2 baths, kitchen with skylight, white quarts counter, white cabinets & SS appliances. Custom solid wood interior doors, barn door & WPV flooring. ADU have 2 bedrooms & 2 baths with SS appliances, quarts counter top. All work done with permits & signed off by the city. EV charger in the garage. Corner lot with sunny backyard, mature landscaping & lots of fruit trees. Central Fremont location means you are minutes to freeway access, BART, K-12 schools, hospitals, supermarkets, restaurants, downtown Fremont, Central Park (Lake Elizabeth) where you can picnic, fish, boat, play tennis & golf or just enjoy skateboarding. Convenient commute location to SC, SJ, Oakland & SFO.
- Current Status
- New
- Original Price
- $1,938,000
- List Price
- $1,938,000
- On Market Date
- May 15, 2025
- Property Type
- Detached
- D/N/S
- Sundale
- Zip Code
- 94538
- MLS ID
- 41097651
- APN
- 50196920
- Year Built
- 1963
- Stories in Building
- 1
- Possession
- COE
- Data Source
- MAXEBRDI
- Origin MLS System
- BAY EAST
Brier Elementary School
Public K-6 Elementary
Students: 717 Distance: 0.4mi
Our Lady of Guadalupe School
Private PK-8 Elementary, Religious, Coed
Students: 220 Distance: 0.5mi
BASIS Independent Fremont
Private K-8 Coed
Students: 330 Distance: 0.5mi
G. M. Walters Junior High School
Public 7-8 Middle
Students: 727 Distance: 0.5mi
J. Haley Durham Elementary School
Public K-6 Elementary
Students: 707 Distance: 0.6mi
Fremont Adult
Public n/a Adult Education
Students: NA Distance: 0.8mi
- Bed
- 4
- Bath
- 2
- Parking
- 2
- Attached
- SQ FT
- 1,427
- SQ FT Source
- Public Records
- Lot SQ FT
- 6,864.0
- Lot Acres
- 0.16 Acres
- Pool Info
- None
- Kitchen
- Dishwasher, Disposal, Gas Range, Microwave, Self Cleaning Oven, Gas Water Heater, Breakfast Nook, Counter - Solid Surface, Garbage Disposal, Gas Range/Cooktop, Self-Cleaning Oven, Updated Kitchen
- Cooling
- Central Air, Wall/Window Unit(s)
- Disclosures
- Home Warranty Plan, Nat Hazard Disclosure, Disclosure Package Avail, Lead Hazard Disclosure
- Entry Level
- Exterior Details
- Back Yard, Front Yard, Side Yard
- Flooring
- Vinyl
- Foundation
- Fire Place
- None
- Heating
- Forced Air
- Laundry
- Hookups Only
- Main Level
- 4 Bedrooms, 2 Baths, Primary Bedrm Suite - 1
- Possession
- COE
- Architectural Style
- Other
- Construction Status
- New Construction
- Additional Miscellaneous Features
- Back Yard, Front Yard, Side Yard
- Location
- Corner Lot, Front Yard
- Roof
- Composition Shingles
- Water and Sewer
- Public
- Fee
- Unavailable
MLS and other Information regarding properties for sale as shown in Theo have been obtained from various sources such as sellers, public records, agents and other third parties. This information may relate to the condition of the property, permitted or unpermitted uses, zoning, square footage, lot size/acreage or other matters affecting value or desirability. Unless otherwise indicated in writing, neither brokers, agents nor Theo have verified, or will verify, such information. If any such information is important to buyer in determining whether to buy, the price to pay or intended use of the property, buyer is urged to conduct their own investigation with qualified professionals, satisfy themselves with respect to that information, and to rely solely on the results of that investigation.
School data provided by GreatSchools. School service boundaries are intended to be used as reference only. To verify enrollment eligibility for a property, contact the school directly.
