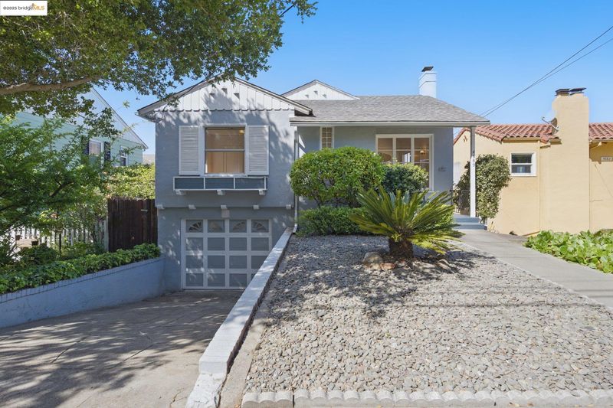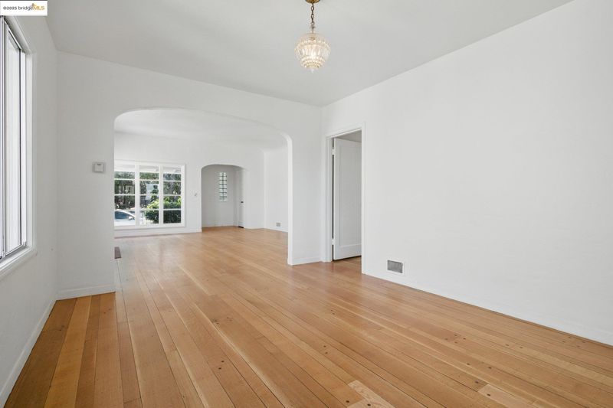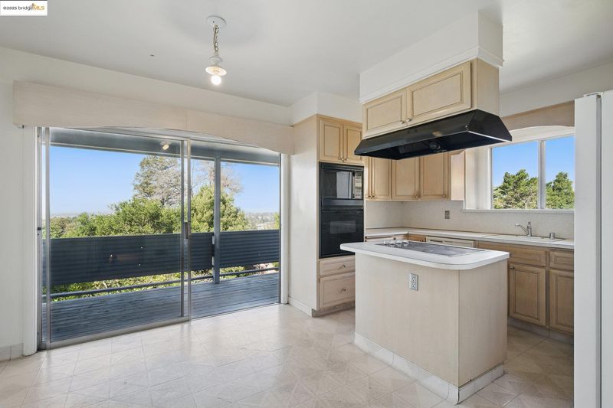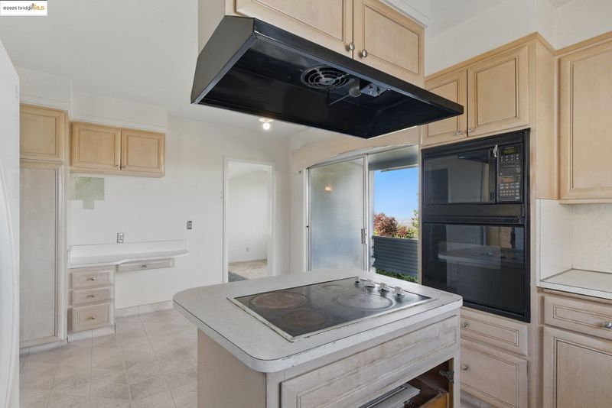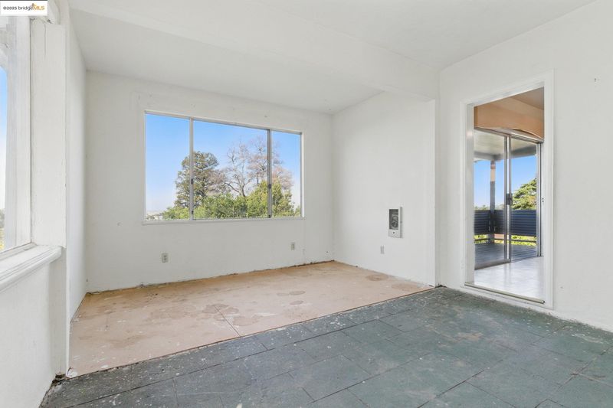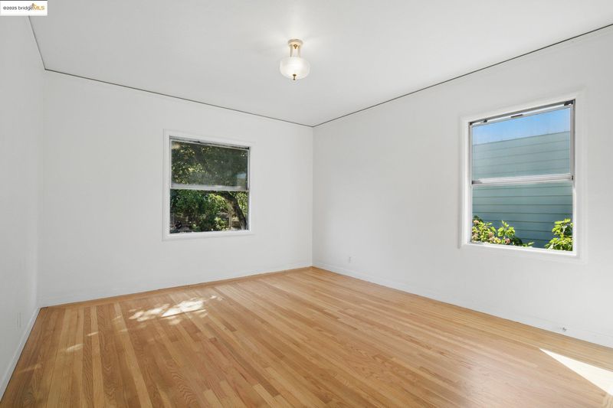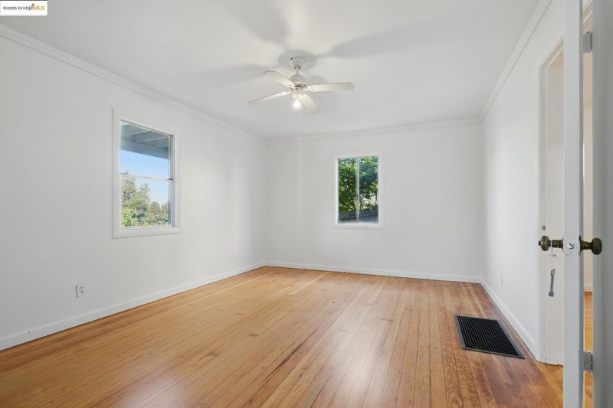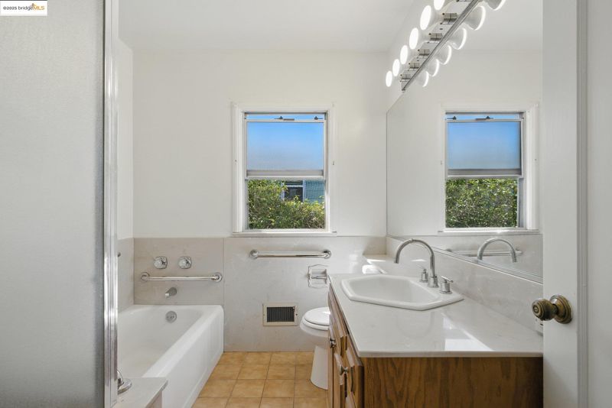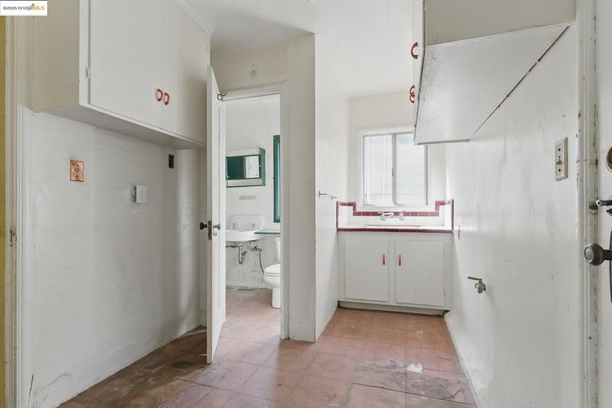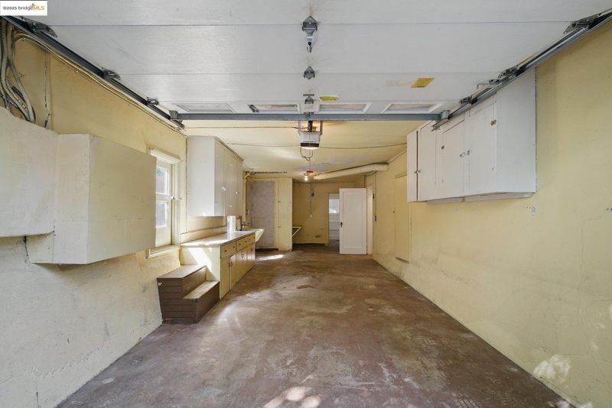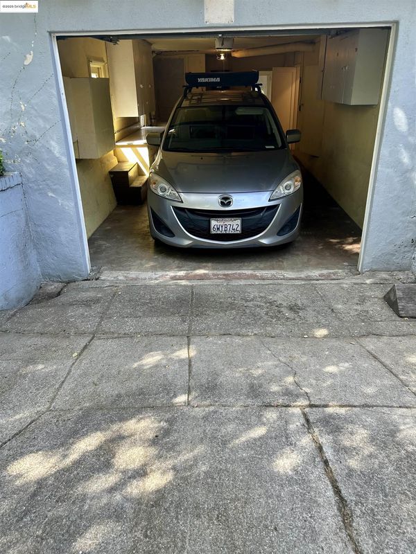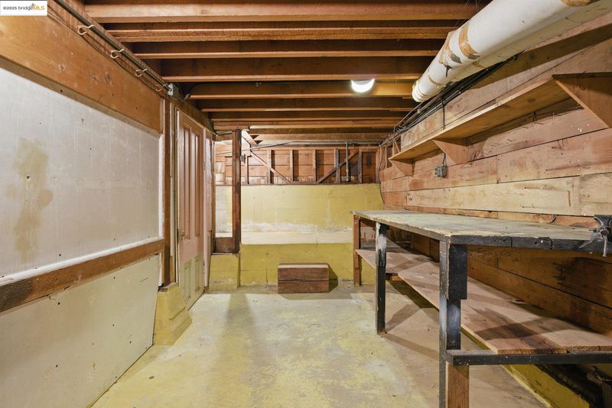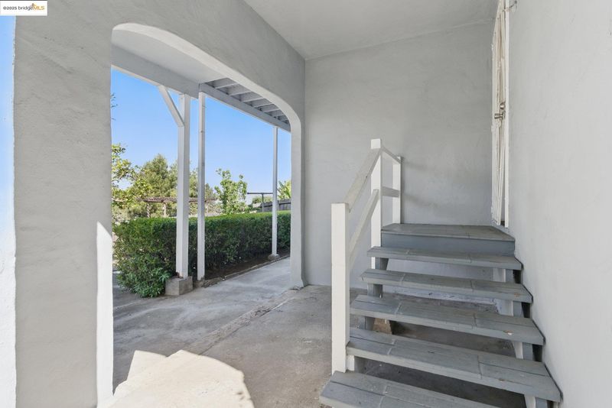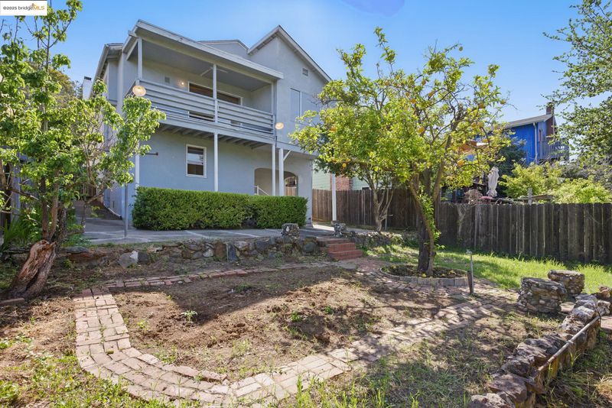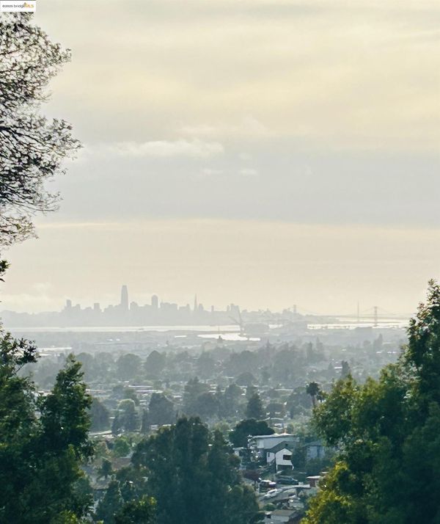
$790,000
2,127
SQ FT
$371
SQ/FT
4689 Reinhardt Dr
@ Kaphan - Redwood Hts, Oakland
- 4 Bed
- 2 Bath
- 1 Park
- 2,127 sqft
- Oakland
-

-
Sun May 11, 2:00 pm - 4:00 pm
Check out the view.
-
Sun May 18, 2:00 pm - 4:00 pm
Second open house.
Reinhardt Drive rides the ridgeline, a favorite neighborhood walk for it's cute houses and diverse gardens. This mature character fit right in and doing great considering it's 85 years old. Plenty here that is classic and will endure like the foundation and frame, the level hard wood floors, the open living and dining room floor plan, a lemon & pear tree and an old grape vine. But...Now it is time, again, to provide a new direction and make important decisions: cosmetic but also deeper ones about the kitchen(s), sunroom and infrastructure.
- Current Status
- New
- Original Price
- $790,000
- List Price
- $790,000
- On Market Date
- May 7, 2025
- Property Type
- Detached
- D/N/S
- Redwood Hts
- Zip Code
- 94619
- MLS ID
- 41096471
- APN
- 37253813
- Year Built
- 1940
- Stories in Building
- 2
- Possession
- COE
- Data Source
- MAXEBRDI
- Origin MLS System
- Bridge AOR
Community Day School
Public 9-12 Opportunity Community
Students: 25 Distance: 0.3mi
Oakland Community Day Middle School
Public 6-8 Opportunity Community
Students: 9 Distance: 0.3mi
Roses In Concrete
Charter K-8
Students: 368 Distance: 0.4mi
St. Lawrence O'toole Elementary School
Private K-8 Elementary, Religious, Coed
Students: 180 Distance: 0.6mi
Redwood Heights Elementary School
Public K-5 Elementary
Students: 372 Distance: 0.7mi
Carl B. Munck Elementary School
Public K-5 Elementary
Students: 228 Distance: 0.7mi
- Bed
- 4
- Bath
- 2
- Parking
- 1
- Attached, Int Access From Garage
- SQ FT
- 2,127
- SQ FT Source
- Assessor Auto-Fill
- Lot SQ FT
- 5,633.0
- Lot Acres
- 0.13 Acres
- Pool Info
- None
- Kitchen
- Refrigerator
- Cooling
- None
- Disclosures
- Disclosure Package Avail
- Entry Level
- Flooring
- Hardwood
- Foundation
- Fire Place
- Living Room, Wood Burning
- Heating
- Forced Air
- Laundry
- Hookups Only, In Garage
- Main Level
- 2 Bedrooms, 1 Bath, Main Entry
- Possession
- COE
- Architectural Style
- Traditional
- Construction Status
- Existing
- Location
- Regular
- Roof
- Composition Shingles
- Water and Sewer
- Public
- Fee
- Unavailable
MLS and other Information regarding properties for sale as shown in Theo have been obtained from various sources such as sellers, public records, agents and other third parties. This information may relate to the condition of the property, permitted or unpermitted uses, zoning, square footage, lot size/acreage or other matters affecting value or desirability. Unless otherwise indicated in writing, neither brokers, agents nor Theo have verified, or will verify, such information. If any such information is important to buyer in determining whether to buy, the price to pay or intended use of the property, buyer is urged to conduct their own investigation with qualified professionals, satisfy themselves with respect to that information, and to rely solely on the results of that investigation.
School data provided by GreatSchools. School service boundaries are intended to be used as reference only. To verify enrollment eligibility for a property, contact the school directly.
