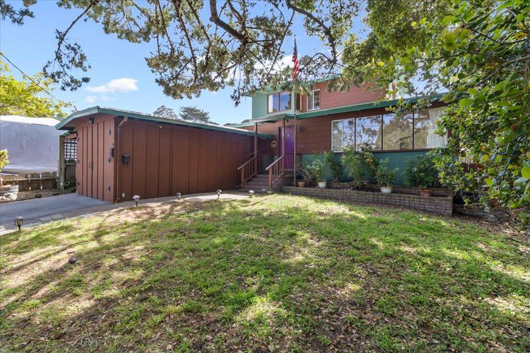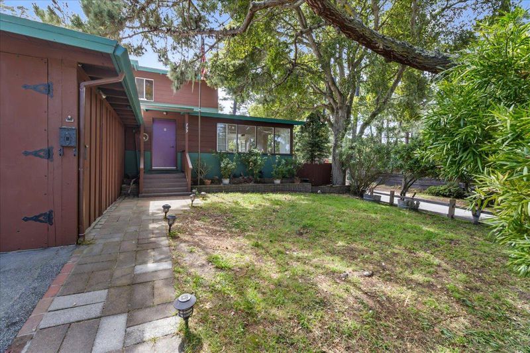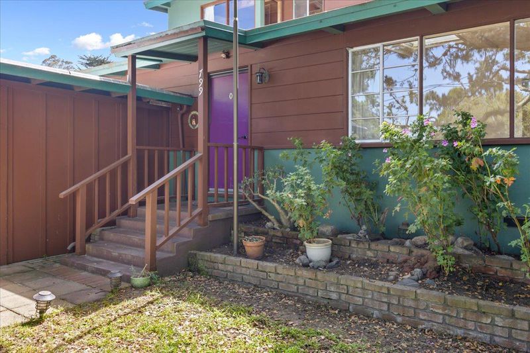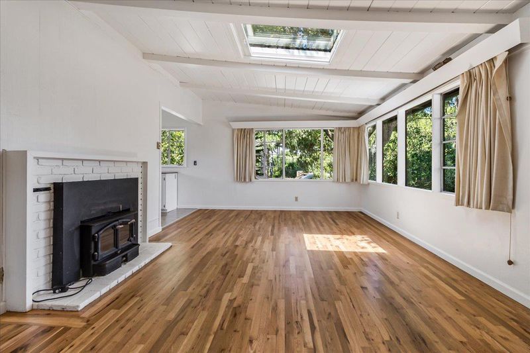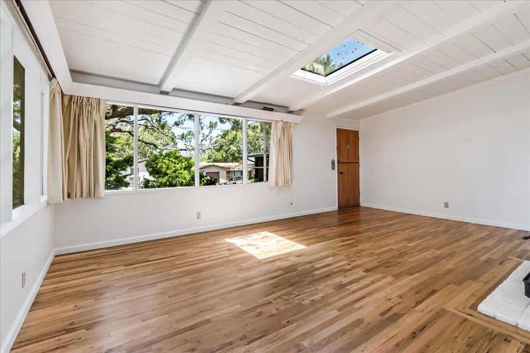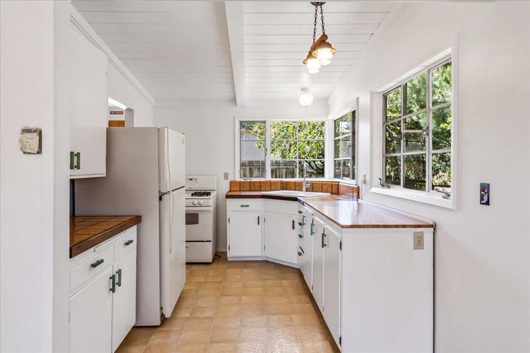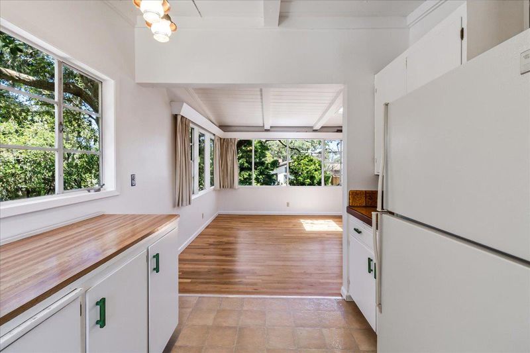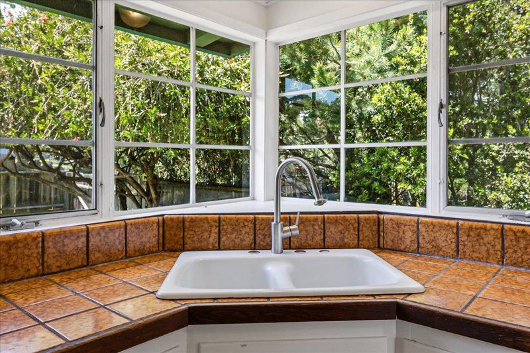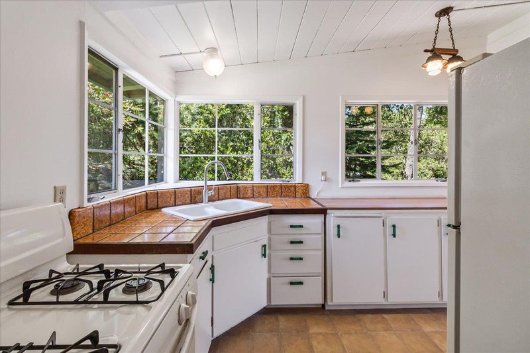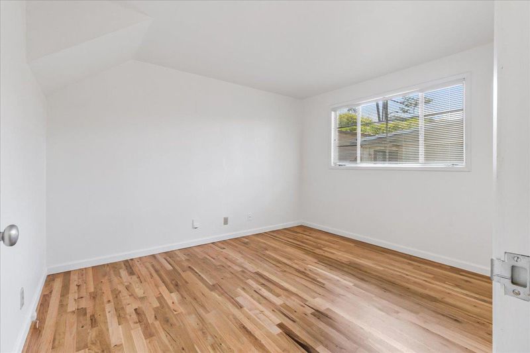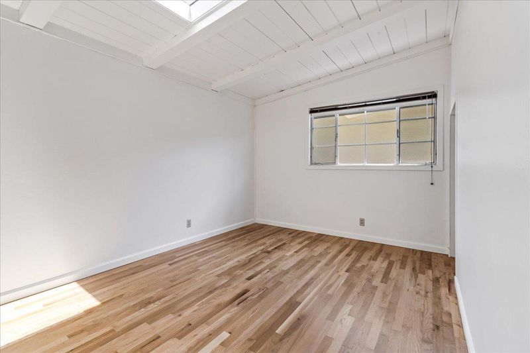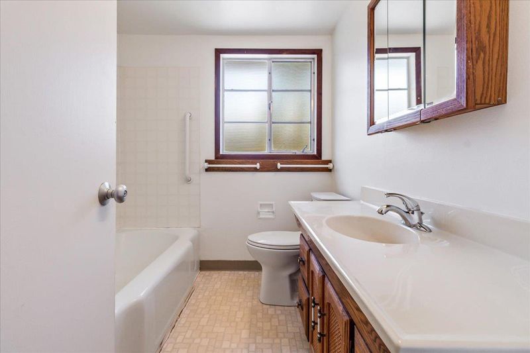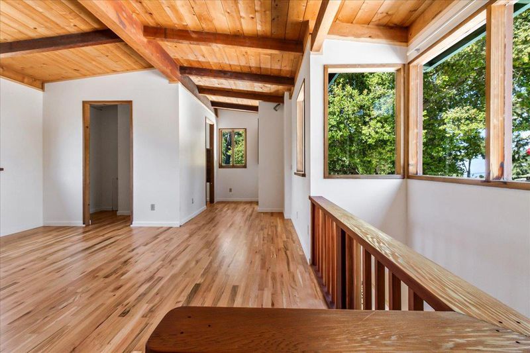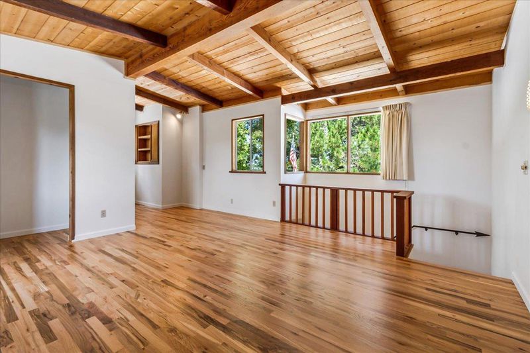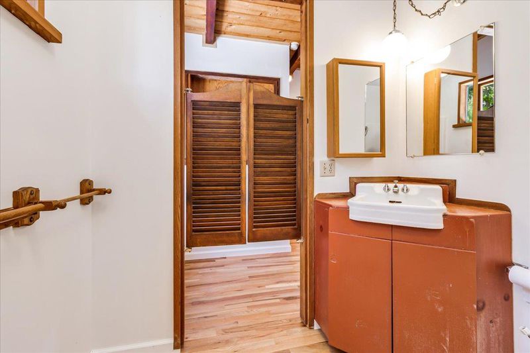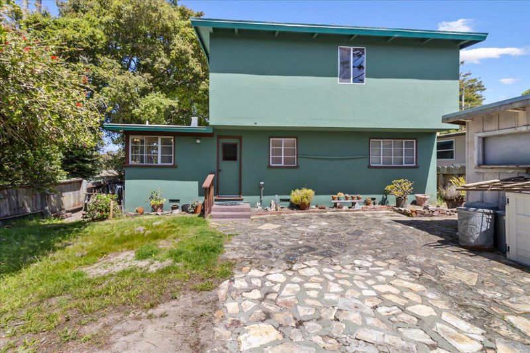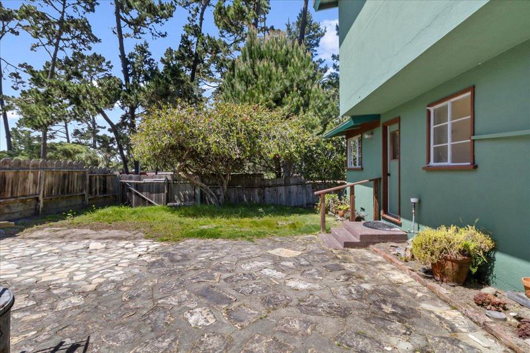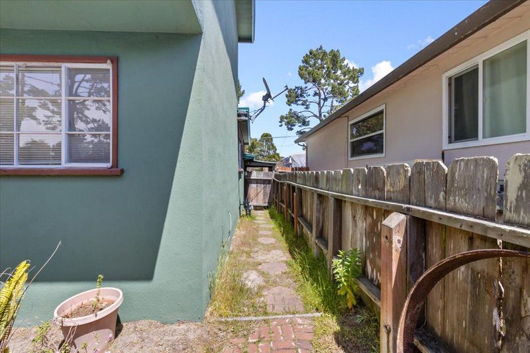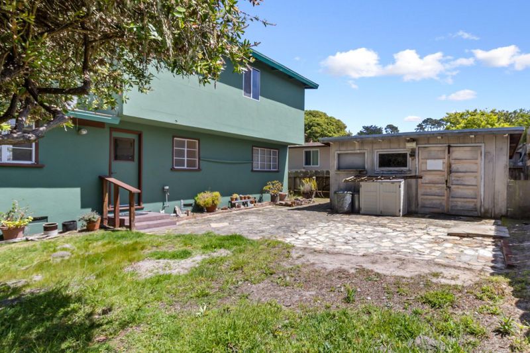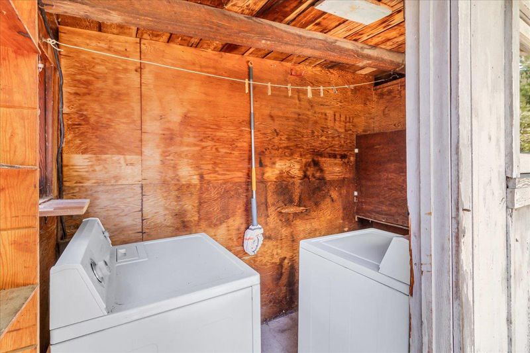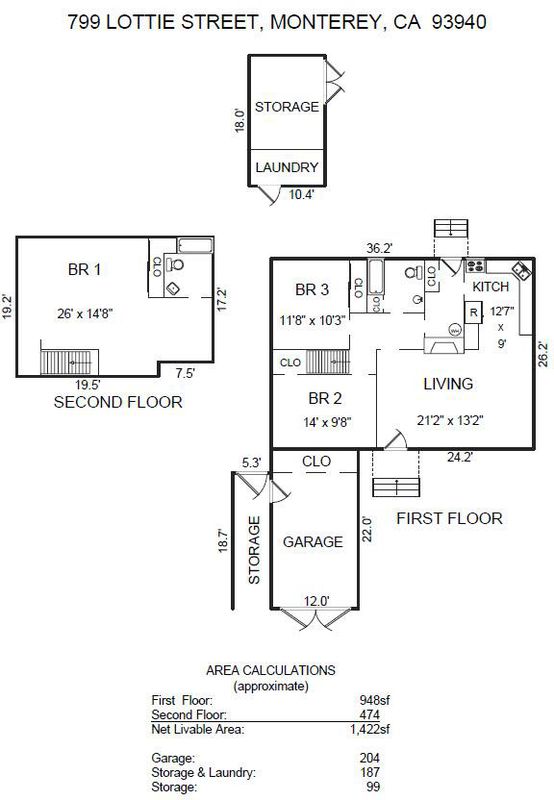
$1,199,000
1,422
SQ FT
$843
SQ/FT
799 Lottie Street
@ Irving Ave - 110 - New Monterey, Monterey
- 3 Bed
- 2 Bath
- 1 Park
- 1,422 sqft
- MONTEREY
-

-
Sun May 4, 12:00 pm - 3:00 pm
Handsome, super clean, mid-century modern style home located in New Monterey on a private corner lot is available for the first time in over 40 years! This 3 bed, 2 bath home features exposed beams, refinished original and some new oak hardwood floors and tons of natural light bathing the interior. The main level has a spacious living room with a fireplace and a skylight, an adjoining kitchen with lots of windows, 2 nice sized bedrooms, a hall bath and a mud room with access to the back yard. The second level features the beautiful primary suite with open beams and exposed wood ceilings, hardwood floors and some views of the ocean. There is a storage shed with laundry hookups and a large Carmel stone patio in the roomy back yard. Other amenities include a 1 car garage, a grand pine tree in the front yard, and a great central location close to all the Monterey peninsula has to offer. It is perfect to live in as it is, or as a remodel candidate. Be sure to check this one out!
- Days on Market
- 2 days
- Current Status
- Active
- Original Price
- $1,199,000
- List Price
- $1,199,000
- On Market Date
- May 2, 2025
- Property Type
- Single Family Home
- Area
- 110 - New Monterey
- Zip Code
- 93940
- MLS ID
- ML82005108
- APN
- 001-204-001-000
- Year Built
- 1954
- Stories in Building
- 2
- Possession
- COE
- Data Source
- MLSL
- Origin MLS System
- MLSListings, Inc.
Pacific Grove High School
Public 9-12 Secondary
Students: 621 Distance: 0.3mi
Pacific Grove Middle School
Public 6-8 Middle
Students: 487 Distance: 0.5mi
Forest Grove Elementary School
Public K-5 Elementary
Students: 444 Distance: 0.7mi
Robert Down Elementary School
Public K-5 Elementary
Students: 462 Distance: 0.7mi
Pacific Oaks Children's School
Private PK-2 Alternative, Coed
Students: NA Distance: 0.7mi
Community High (Continuation) School
Public 9-12 Continuation
Students: 21 Distance: 0.7mi
- Bed
- 3
- Bath
- 2
- Full on Ground Floor, Showers over Tubs - 2+, Tub in Primary Bedroom
- Parking
- 1
- Detached Garage
- SQ FT
- 1,422
- SQ FT Source
- Unavailable
- Lot SQ FT
- 5,000.0
- Lot Acres
- 0.114784 Acres
- Kitchen
- Countertop - Tile, Oven Range - Gas, Refrigerator
- Cooling
- None
- Dining Room
- Dining Area in Living Room, No Formal Dining Room
- Disclosures
- Lead Base Disclosure, Natural Hazard Disclosure
- Family Room
- No Family Room
- Flooring
- Hardwood, Vinyl / Linoleum
- Foundation
- Concrete Perimeter and Slab, Crawl Space
- Fire Place
- Living Room
- Heating
- Wall Furnace
- Laundry
- Outside, Washer / Dryer
- Views
- Bay, Neighborhood
- Possession
- COE
- Architectural Style
- Bungalow
- Fee
- Unavailable
MLS and other Information regarding properties for sale as shown in Theo have been obtained from various sources such as sellers, public records, agents and other third parties. This information may relate to the condition of the property, permitted or unpermitted uses, zoning, square footage, lot size/acreage or other matters affecting value or desirability. Unless otherwise indicated in writing, neither brokers, agents nor Theo have verified, or will verify, such information. If any such information is important to buyer in determining whether to buy, the price to pay or intended use of the property, buyer is urged to conduct their own investigation with qualified professionals, satisfy themselves with respect to that information, and to rely solely on the results of that investigation.
School data provided by GreatSchools. School service boundaries are intended to be used as reference only. To verify enrollment eligibility for a property, contact the school directly.
