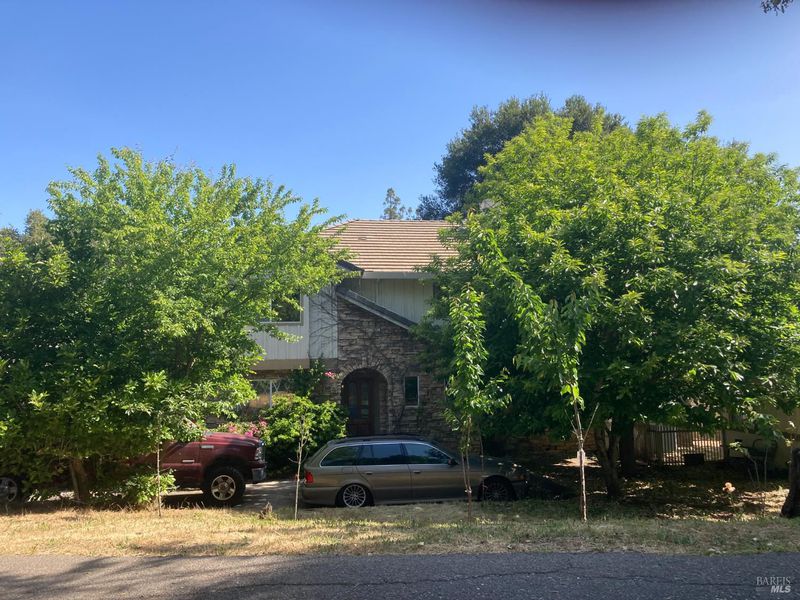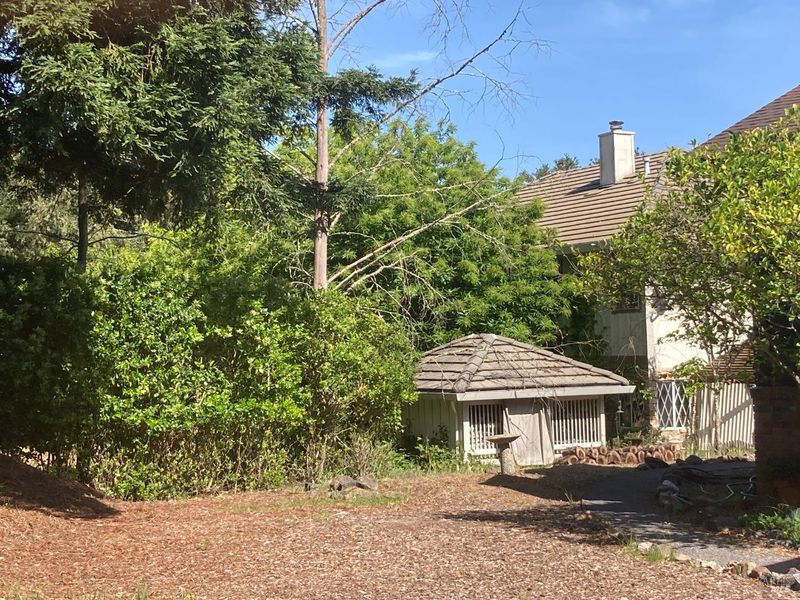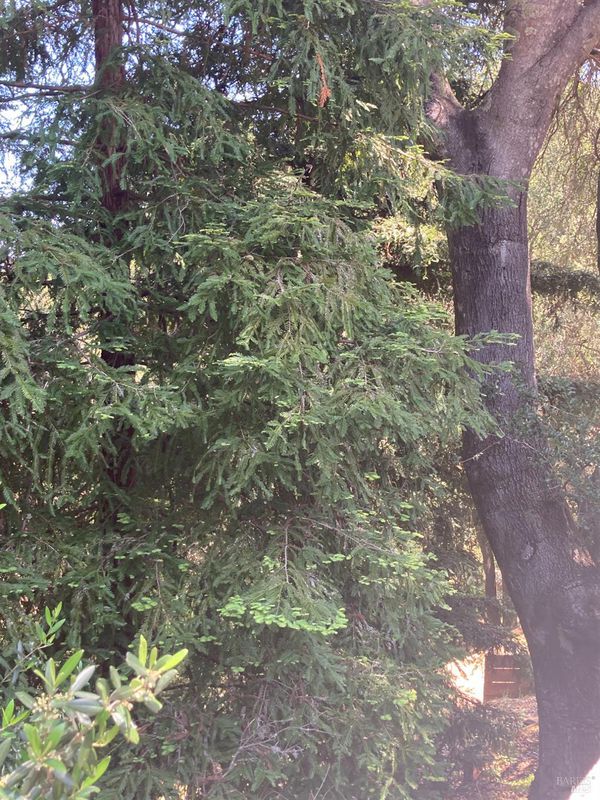
$2,100,000
2,751
SQ FT
$763
SQ/FT
1116 Sunset Drive
@ Stewart Lane - Healdsburg
- 2 Bed
- 3 Bath
- 6 Park
- 2,751 sqft
- Healdsburg
-

First time on the market for this custom-built home on over half-acre lot. Fire sprinklers on cement tile roof. Cement stone and frame exterior. Assessor says two bedrooms, but there are also two offices and two dining rooms. Could easily be converted to four bedrooms. Plenty of space with flex rooms. Lots of storage. Large wrap-around stone patio with access to four rooms is perfect for entertaining. Quality custom home includes beam ceilings, inlaid wood floor, in addition to marble and granite flooring. Backs to Fitch Mountain Park. No showings until 5/25/25.
- Days on Market
- 5 days
- Current Status
- Active
- Original Price
- $2,100,000
- List Price
- $2,100,000
- On Market Date
- May 16, 2025
- Property Type
- Single Family Residence
- Area
- Healdsburg
- Zip Code
- 95448
- MLS ID
- 325045407
- APN
- 087-234-053-000
- Year Built
- 1993
- Stories in Building
- Unavailable
- Possession
- Negotiable, Seller Rent Back
- Data Source
- BAREIS
- Origin MLS System
Rio Lindo Adventist Academy
Private 9-12 Secondary, Religious, Coed
Students: 162 Distance: 0.8mi
Healdsburg Charter School
Charter K-5 Coed
Students: 270 Distance: 0.9mi
Healdsburg Elementary School
Public K-5 Elementary
Students: 262 Distance: 0.9mi
Healdsburg Junior High School
Public 6-8 Middle
Students: 350 Distance: 1.0mi
Marce Becerra Academy
Public 9-12 Continuation
Students: 24 Distance: 1.0mi
Healdsburg High School
Public 9-12 Secondary
Students: 522 Distance: 1.0mi
- Bed
- 2
- Bath
- 3
- Granite, Marble
- Parking
- 6
- Garage Facing Front
- SQ FT
- 2,751
- SQ FT Source
- Assessor Auto-Fill
- Lot SQ FT
- 26,188.0
- Lot Acres
- 0.6012 Acres
- Kitchen
- Breakfast Area, Island, Pantry Cabinet, Tile Counter
- Cooling
- Central
- Dining Room
- Dining/Living Combo, Formal Room
- Exterior Details
- Balcony, Uncovered Courtyard
- Family Room
- Deck Attached, View
- Living Room
- Cathedral/Vaulted, Open Beam Ceiling
- Flooring
- Marble, Tile, Wood
- Foundation
- Pillar/Post/Pier
- Fire Place
- Living Room, Pellet Stove, Stone, Wood Burning, Wood Stove
- Heating
- Central, Fireplace(s), Natural Gas, Wood Stove
- Laundry
- Hookups Only, Inside Room
- Upper Level
- Bedroom(s), Family Room, Full Bath(s), Loft, Primary Bedroom
- Main Level
- Dining Room, Full Bath(s), Garage, Kitchen, Living Room
- Views
- Woods, Other
- Possession
- Negotiable, Seller Rent Back
- Architectural Style
- Tudor
- Fee
- $0
MLS and other Information regarding properties for sale as shown in Theo have been obtained from various sources such as sellers, public records, agents and other third parties. This information may relate to the condition of the property, permitted or unpermitted uses, zoning, square footage, lot size/acreage or other matters affecting value or desirability. Unless otherwise indicated in writing, neither brokers, agents nor Theo have verified, or will verify, such information. If any such information is important to buyer in determining whether to buy, the price to pay or intended use of the property, buyer is urged to conduct their own investigation with qualified professionals, satisfy themselves with respect to that information, and to rely solely on the results of that investigation.
School data provided by GreatSchools. School service boundaries are intended to be used as reference only. To verify enrollment eligibility for a property, contact the school directly.















