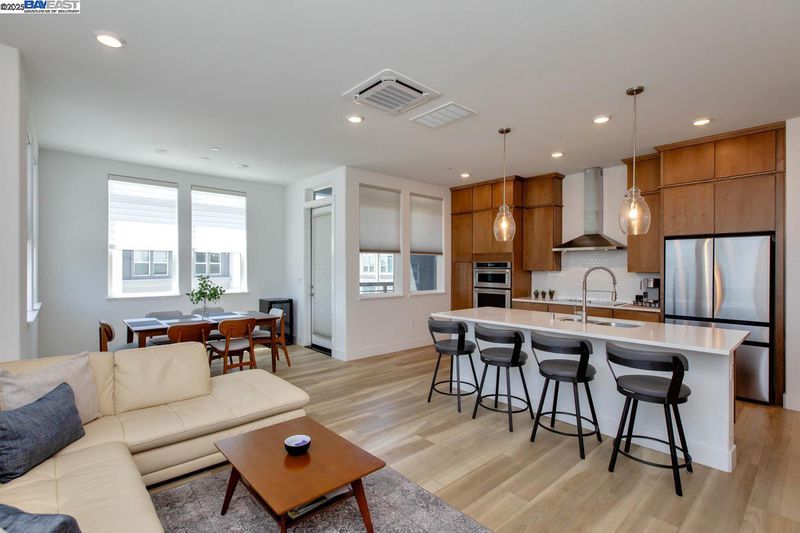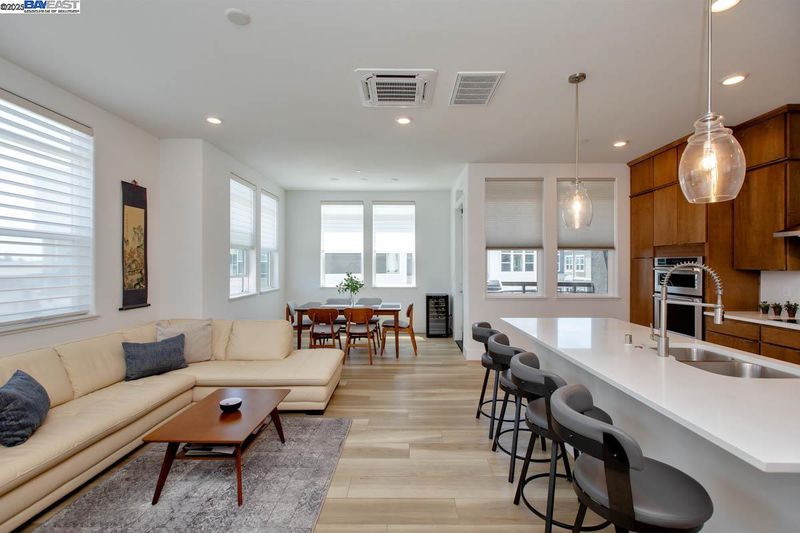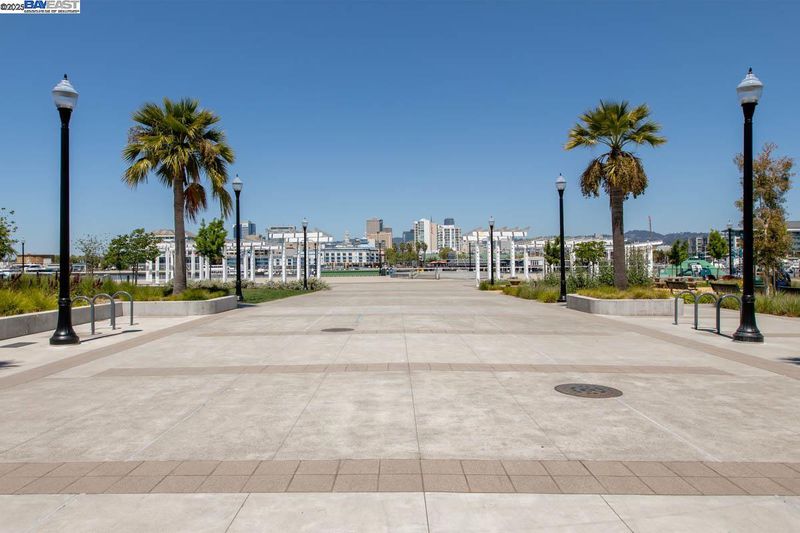
$975,000
1,233
SQ FT
$791
SQ/FT
2885 Tradewind Dr
@ 5th Street - Alameda Landing, Alameda
- 2 Bed
- 2 Bath
- 1 Park
- 1,233 sqft
- Alameda
-

Experience the best of modern coastal living in this stylish single-level corner condo, located in the sought-after Bay 37 waterfront community, completed in 2022. This thoughtfully designed two-bedroom, two-bath home features a spacious open layout, expansive windows that flood the space with natural light, and generously sized bedrooms that offer comfort and privacy. Set within a contemporary building, the home is complemented by convenient amenities including a private garage, bike storage, and sweeping rooftop views. Inside, enjoy a sleek, modern kitchen equipped with high-end appliances, a central island ideal for casual dining or entertaining, and a seamless flow into the bright and airy living areas. Bay 37 offers a lifestyle of ease and enjoyment, with amenities such as a scenic waterfront park, walking paths along the estuary, picnic areas, a playground, and a community dock. Perfectly positioned just steps from Bohol Circle, Target, Safeway, and a variety of local restaurants, this home puts everything within easy reach. Transportation is also a breeze with a free shuttle to the 12th St. BART station, a complimentary water taxi to Jack London Square, and nearby ferry terminals with direct service to San Francisco.
- Current Status
- Active - Coming Soon
- Original Price
- $975,000
- List Price
- $975,000
- On Market Date
- Jun 3, 2025
- Property Type
- Condominium
- D/N/S
- Alameda Landing
- Zip Code
- 94501
- MLS ID
- 41100003
- APN
- 74138068
- Year Built
- 2022
- Stories in Building
- 1
- Possession
- Close Of Escrow
- Data Source
- MAXEBRDI
- Origin MLS System
- BAY EAST
Island High (Continuation) School
Public 9-12 Continuation
Students: 173 Distance: 0.5mi
Peter Pan Academy
Private K-3 Elementary, Coed
Students: NA Distance: 0.5mi
Civicorps Corpsmember Academy
Charter 9-12 High
Students: 60 Distance: 0.7mi
Lamb-O Academy
Private 4-12 Religious, Coed
Students: 12 Distance: 0.7mi
Ruby Bridges Elementary School
Public K-5 Elementary
Students: 484 Distance: 0.7mi
Alameda Science And Technology Institute
Public 9-12 Alternative, Coed
Students: 192 Distance: 0.8mi
- Bed
- 2
- Bath
- 2
- Parking
- 1
- Detached, Int Access From Garage, Garage Door Opener
- SQ FT
- 1,233
- SQ FT Source
- Public Records
- Pool Info
- None
- Kitchen
- Dishwasher, Electric Range, Plumbed For Ice Maker, Microwave, Oven, Self Cleaning Oven, Dryer, Washer, Electric Water Heater, 220 Volt Outlet, Breakfast Bar, Breakfast Nook, Counter - Solid Surface, Stone Counters, Electric Range/Cooktop, Disposal, Ice Maker Hookup, Oven Built-in, Self-Cleaning Oven, Updated Kitchen
- Cooling
- Ceiling Fan(s), Central Air
- Disclosures
- Other - Call/See Agent
- Entry Level
- 1
- Exterior Details
- Dock
- Flooring
- Laminate, Tile, Vinyl, Carpet
- Foundation
- Fire Place
- None
- Heating
- Electric, Zoned
- Laundry
- 220 Volt Outlet, Dryer, Washer
- Main Level
- 2 Bedrooms, 2 Baths
- Possession
- Close Of Escrow
- Architectural Style
- Contemporary
- Non-Master Bathroom Includes
- Shower Over Tub, Tile
- Construction Status
- Existing
- Additional Miscellaneous Features
- Dock
- Roof
- Unknown
- Fee
- $598
MLS and other Information regarding properties for sale as shown in Theo have been obtained from various sources such as sellers, public records, agents and other third parties. This information may relate to the condition of the property, permitted or unpermitted uses, zoning, square footage, lot size/acreage or other matters affecting value or desirability. Unless otherwise indicated in writing, neither brokers, agents nor Theo have verified, or will verify, such information. If any such information is important to buyer in determining whether to buy, the price to pay or intended use of the property, buyer is urged to conduct their own investigation with qualified professionals, satisfy themselves with respect to that information, and to rely solely on the results of that investigation.
School data provided by GreatSchools. School service boundaries are intended to be used as reference only. To verify enrollment eligibility for a property, contact the school directly.















