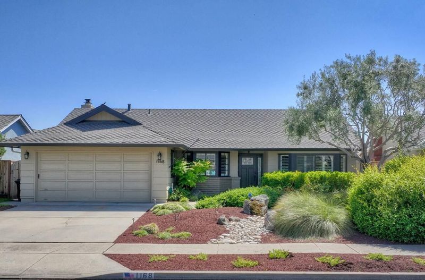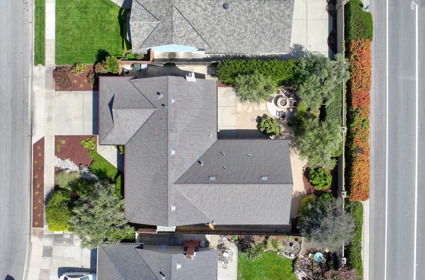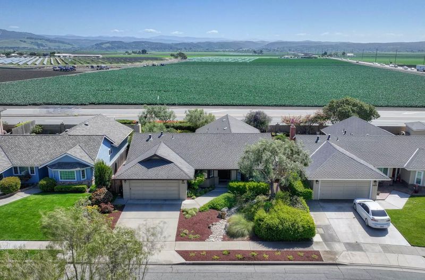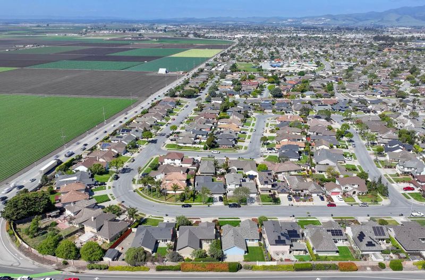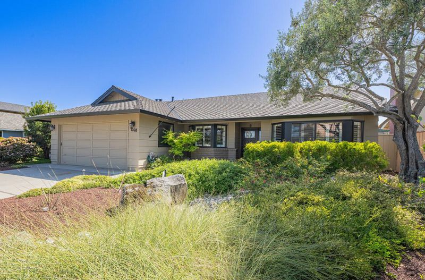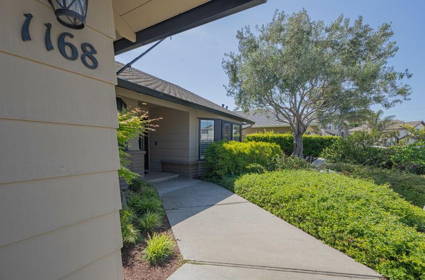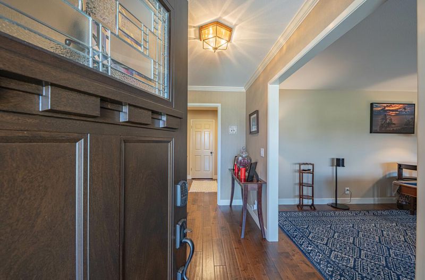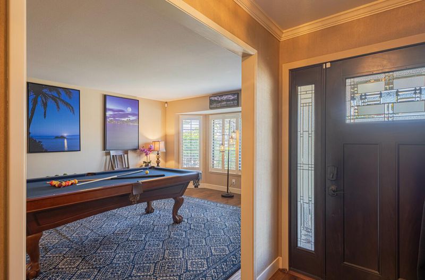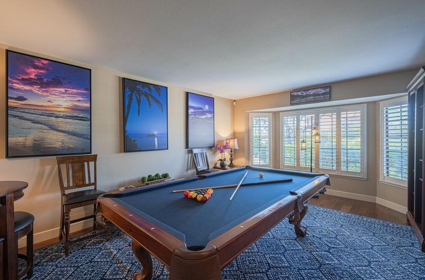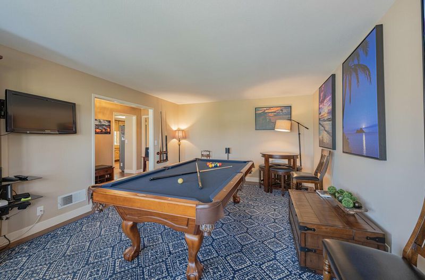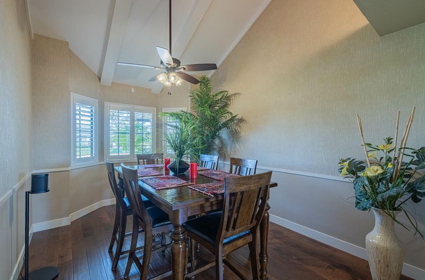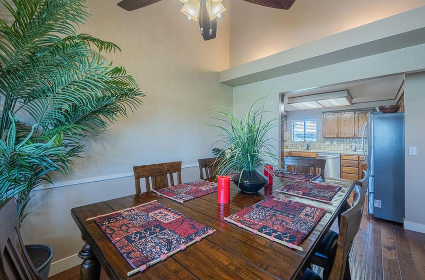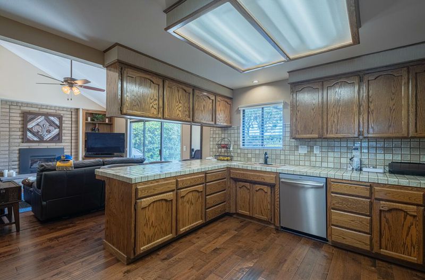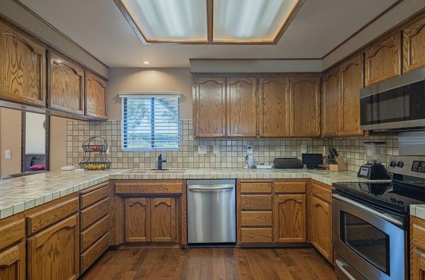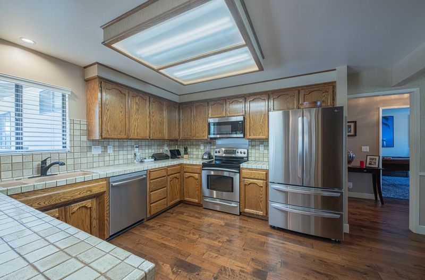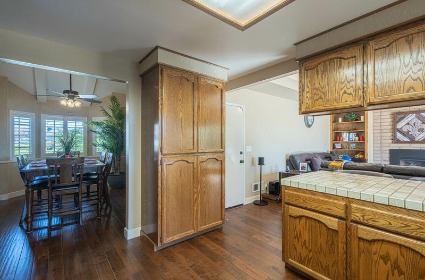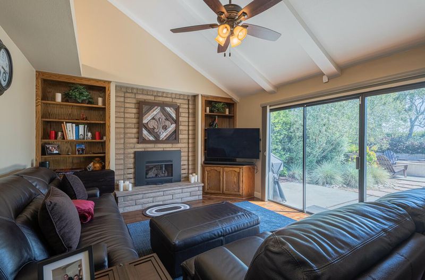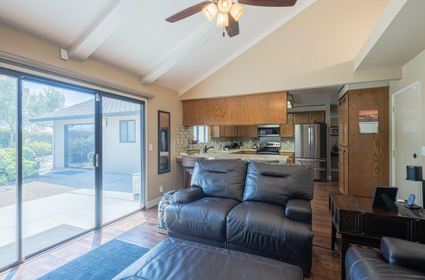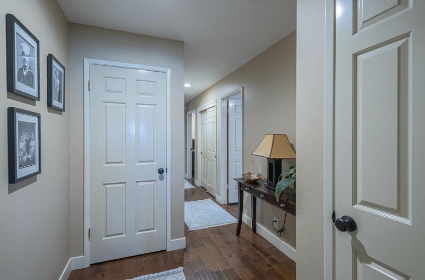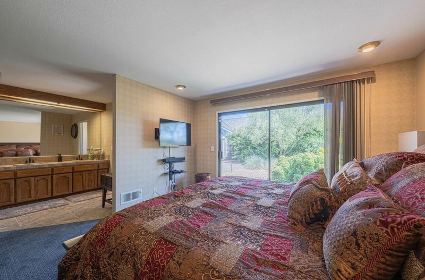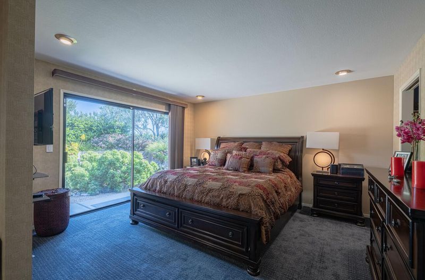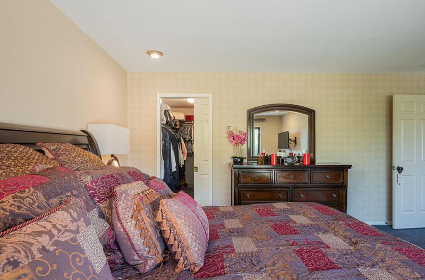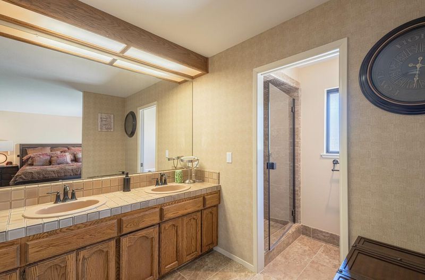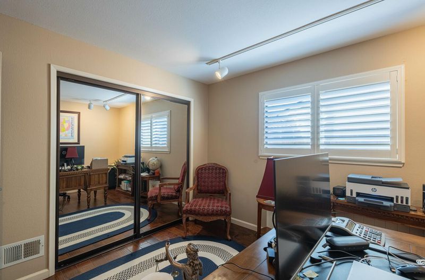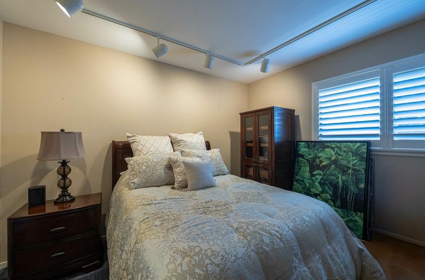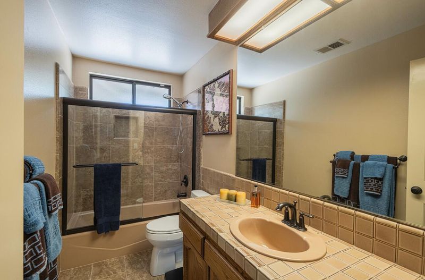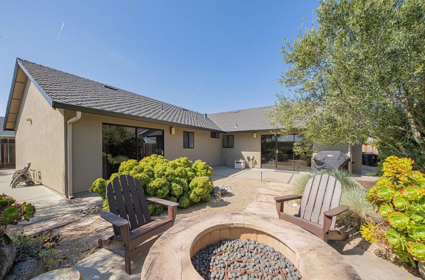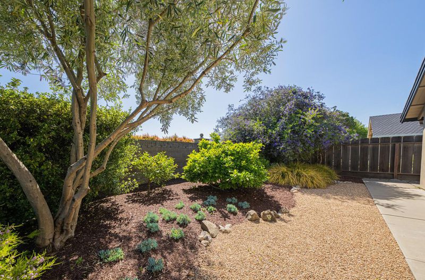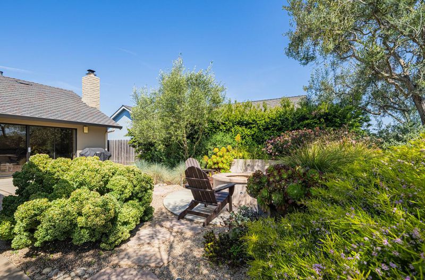
$890,000
1,871
SQ FT
$476
SQ/FT
1168 Loyola Drive
@ Ambrose Drive - 71 - Mission Park, Salinas
- 3 Bed
- 2 Bath
- 2 Park
- 1,871 sqft
- SALINAS
-

Welcome to this beautifully maintained 3-bedroom, 2-bathroom home in the highly sought-after Montecito Estates neighborhood of South Salinas. Built by the renowned Harrod Builders, this classic single-story residence offers 1,871 sq ft of thoughtfully designed living space. Step inside to find gorgeous wood flooring in most of the home, spacious rooms filled with natural light, and elegant plantation shutters that enhance both style and comfort. The vaulted ceilings create an airy, open feel, while newer appliances in the kitchen make this home truly move-in ready. The outdoor space is just as impressive, gorgeously landscaped front and back, offering year-round curb appeal and a tranquil backyard retreat. Enjoy a beautifully designed patio and fire pit area, perfect for relaxing or entertaining amidst the mature landscaping. With easy access to both Highway 68 and Highway 101, this home offers the ideal blend of comfort, quality, and convenience. Dont miss your chance to own this stunning property in one of South Salinas most desirable neighborhoods.
- Days on Market
- 1 day
- Current Status
- Active
- Original Price
- $890,000
- List Price
- $890,000
- On Market Date
- Apr 30, 2025
- Property Type
- Single Family Home
- Area
- 71 - Mission Park
- Zip Code
- 93901
- MLS ID
- ML82004806
- APN
- 016-351-024-000
- Year Built
- 1985
- Stories in Building
- 1
- Possession
- Negotiable
- Data Source
- MLSL
- Origin MLS System
- MLSListings, Inc.
University Park Elementary School
Public K-6 Elementary
Students: 544 Distance: 0.5mi
Our Savior Lutheran School
Private K-1
Students: NA Distance: 0.7mi
Notre Dame High School
Private 9-12 Secondary, Religious, All Female
Students: 200 Distance: 0.8mi
Mission Park Elementary School
Public K-6 Elementary
Students: 670 Distance: 0.9mi
Palma School
Private 7-12 Secondary, Religious, All Male
Students: 502 Distance: 1.1mi
Washington Middle School
Public 7-8 Middle
Students: 1265 Distance: 1.1mi
- Bed
- 3
- Bath
- 2
- Double Sinks, Full on Ground Floor, Shower and Tub, Updated Bath
- Parking
- 2
- Attached Garage
- SQ FT
- 1,871
- SQ FT Source
- Unavailable
- Lot SQ FT
- 6,970.0
- Lot Acres
- 0.160009 Acres
- Kitchen
- Dishwasher, Exhaust Fan, Garbage Disposal, Microwave, Oven Range - Electric
- Cooling
- Ceiling Fan
- Dining Room
- Dining Area
- Disclosures
- Natural Hazard Disclosure
- Family Room
- Separate Family Room
- Flooring
- Wood
- Foundation
- Concrete Slab
- Fire Place
- Family Room
- Heating
- Central Forced Air - Gas
- Laundry
- In Garage
- Views
- Mountains
- Possession
- Negotiable
- Architectural Style
- Ranch
- Fee
- Unavailable
MLS and other Information regarding properties for sale as shown in Theo have been obtained from various sources such as sellers, public records, agents and other third parties. This information may relate to the condition of the property, permitted or unpermitted uses, zoning, square footage, lot size/acreage or other matters affecting value or desirability. Unless otherwise indicated in writing, neither brokers, agents nor Theo have verified, or will verify, such information. If any such information is important to buyer in determining whether to buy, the price to pay or intended use of the property, buyer is urged to conduct their own investigation with qualified professionals, satisfy themselves with respect to that information, and to rely solely on the results of that investigation.
School data provided by GreatSchools. School service boundaries are intended to be used as reference only. To verify enrollment eligibility for a property, contact the school directly.
