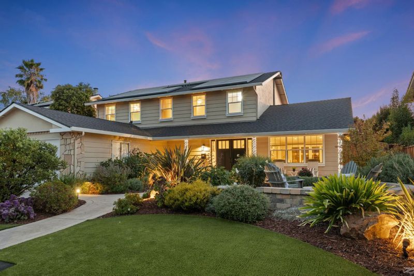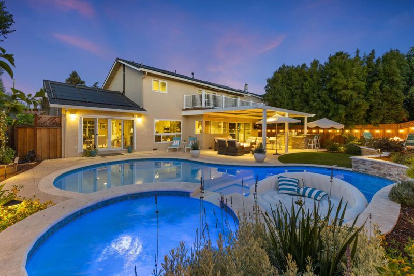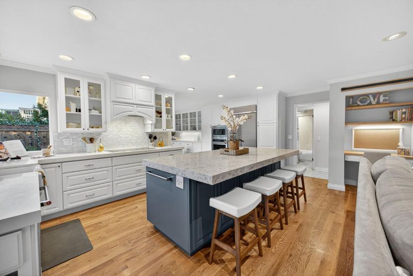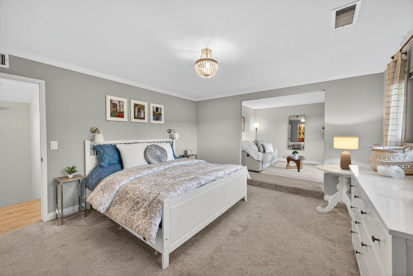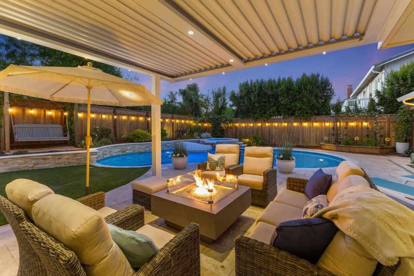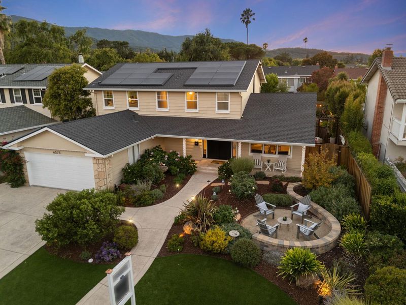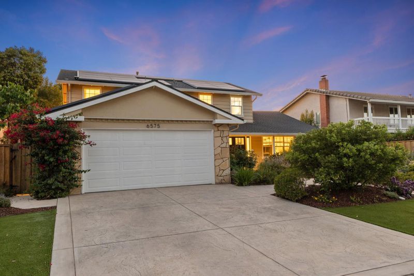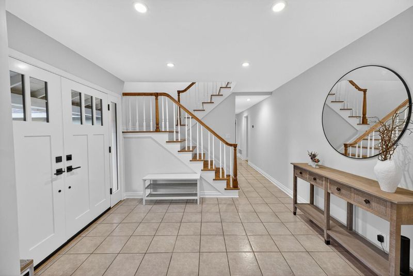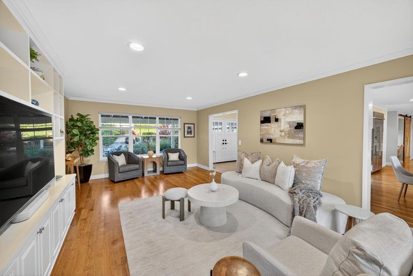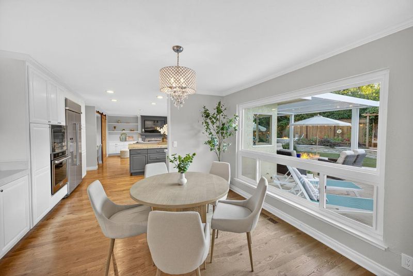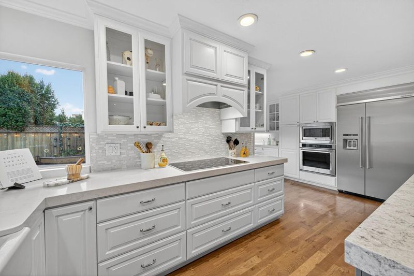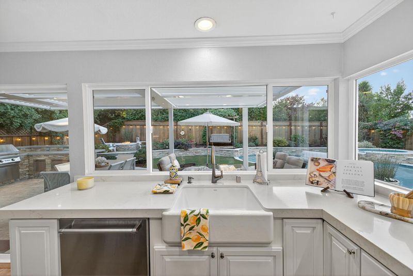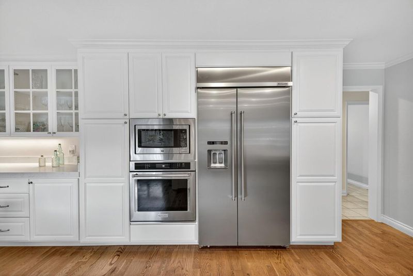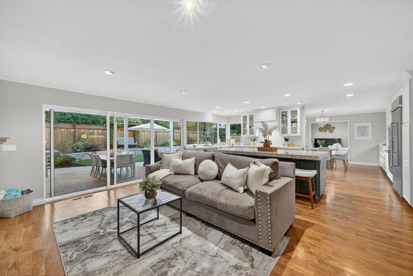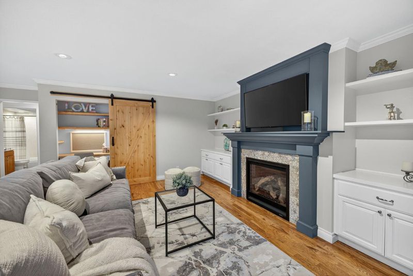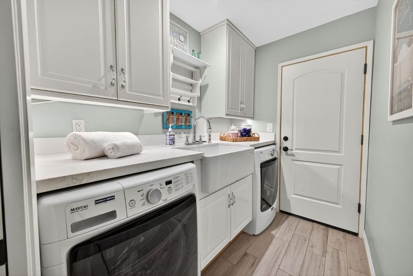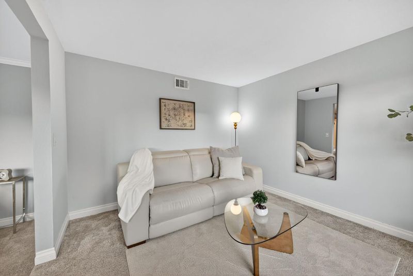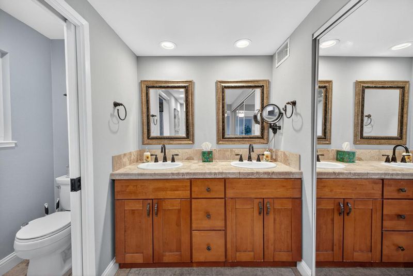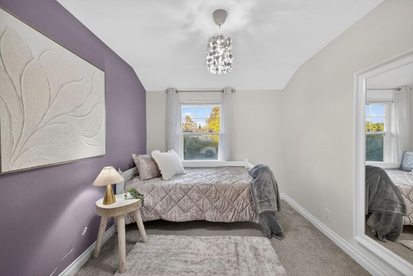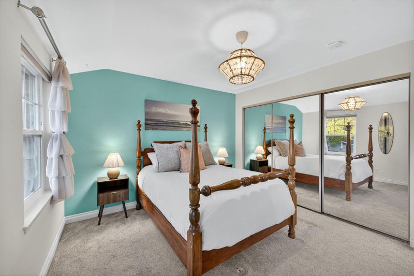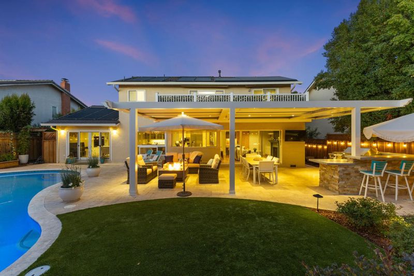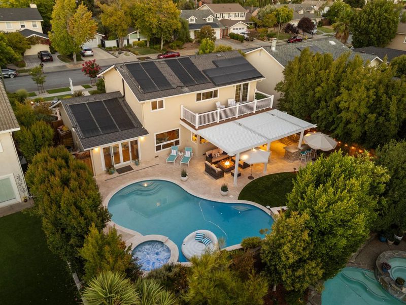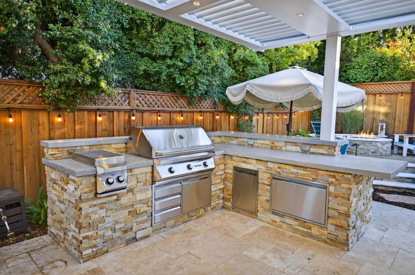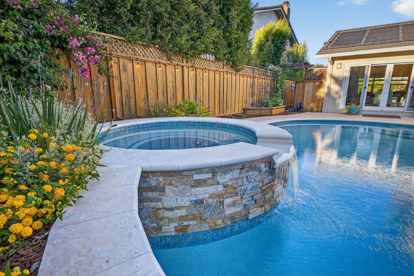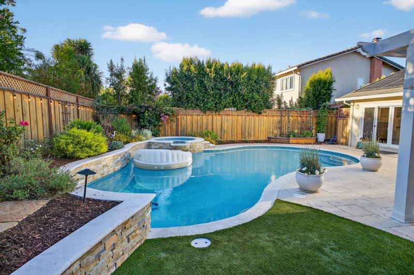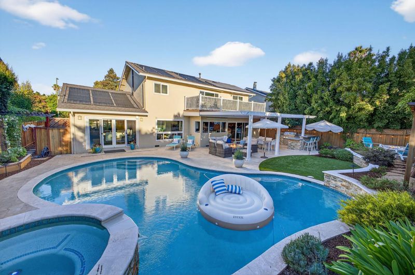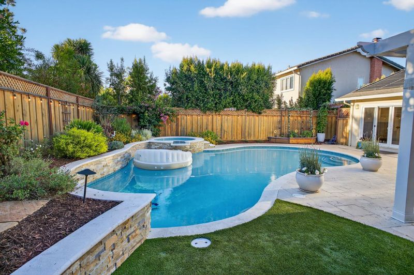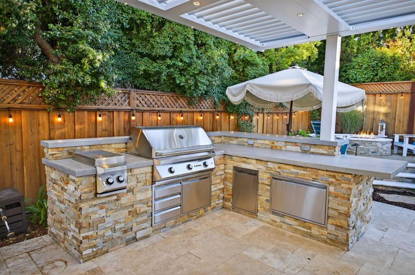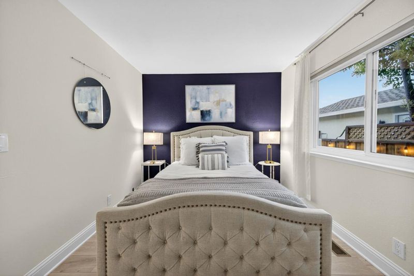
$2,488,000
2,496
SQ FT
$997
SQ/FT
6575 Jeremie Drive
@ None - 13 - Almaden Valley, San Jose
- 4 Bed
- 3 Bath
- 4 Park
- 2,496 sqft
- SAN JOSE
-

-
Fri Aug 22, 12:00 pm - 3:00 pm
-
Sat Aug 23, 1:00 pm - 4:00 pm
-
Sun Aug 24, 1:00 pm - 4:00 pm
Welcome to this spacious 4-bedroom, 3-bathroom home offering 2,496 sq. ft. of comfortable living in the highly coveted Almaden Valley. Designed with both everyday living and entertaining in mind, this residence blends modern amenities with inviting indoor and outdoor spaces. Inside, the light-filled kitchen features a large island, induction cooktop, built-in oven, microwave, dishwasher, and refrigerator. A cozy fireplace and bay window enhance the living areas, while the utility room with washer, dryer, sink, and tub adds everyday convenience. The primary suite offers a relaxing retreat.Step outside to an amazing revamped backyard designed for year-round enjoyment. Entertain under the pergola, gather around two fire pits, grill at the built-in BBQ area, or take a dip in the solar-heated pool and spa with mood lighting. This backyard is truly a private oasis, and perfect for hosting birthdays, gamedays, or just casual nights with family & friends! Sustainable living features include solar heating for the home and pool, a solar power battery backup, and a Level 2 EV hookup. Located within the San Jose Unified School District, boasting excellent schools, this home offers the perfect balance of space, lifestyle, and community in one of San Joses most desirable neighborhoods.
- Days on Market
- 2 days
- Current Status
- Active
- Original Price
- $2,488,000
- List Price
- $2,488,000
- On Market Date
- Aug 20, 2025
- Property Type
- Single Family Home
- Area
- 13 - Almaden Valley
- Zip Code
- 95120
- MLS ID
- ML82018158
- APN
- 581-10-011
- Year Built
- 1968
- Stories in Building
- 2
- Possession
- Negotiable
- Data Source
- MLSL
- Origin MLS System
- MLSListings, Inc.
Simonds Elementary School
Public K-5 Elementary
Students: 651 Distance: 0.2mi
Cornerstone Kindergarten
Private K
Students: NA Distance: 0.7mi
Holy Spirit
Private K-8 Elementary, Religious, Coed
Students: 480 Distance: 0.8mi
Almaden Country Day School
Private PK-8 Elementary, Nonprofit
Students: 360 Distance: 0.8mi
Castillero Middle School
Public 6-8 Middle
Students: 1133 Distance: 0.9mi
Los Alamitos Elementary School
Public K-5 Elementary
Students: 731 Distance: 1.1mi
- Bed
- 4
- Bath
- 3
- Double Sinks, Full on Ground Floor, Shower and Tub
- Parking
- 4
- Attached Garage, Gate / Door Opener, On Street, Uncovered Parking
- SQ FT
- 2,496
- SQ FT Source
- Unavailable
- Lot SQ FT
- 8,040.0
- Lot Acres
- 0.184573 Acres
- Pool Info
- Heated - Solar, Pool - In Ground, Pool - Solar, Spa - Electric, Spa - Jetted, Spa - Solar
- Kitchen
- Cooktop - Electric, Dishwasher, Exhaust Fan, Freezer, Island, Microwave, Oven - Built-In, Oven Range - Built-In, Refrigerator
- Cooling
- Central AC
- Dining Room
- Dining Area
- Disclosures
- Natural Hazard Disclosure
- Family Room
- Separate Family Room
- Flooring
- Carpet, Hardwood, Laminate, Tile
- Foundation
- Concrete Slab
- Fire Place
- Living Room
- Heating
- Floor Furnace
- Laundry
- In Utility Room, Tub / Sink, Washer / Dryer
- Possession
- Negotiable
- Fee
- Unavailable
MLS and other Information regarding properties for sale as shown in Theo have been obtained from various sources such as sellers, public records, agents and other third parties. This information may relate to the condition of the property, permitted or unpermitted uses, zoning, square footage, lot size/acreage or other matters affecting value or desirability. Unless otherwise indicated in writing, neither brokers, agents nor Theo have verified, or will verify, such information. If any such information is important to buyer in determining whether to buy, the price to pay or intended use of the property, buyer is urged to conduct their own investigation with qualified professionals, satisfy themselves with respect to that information, and to rely solely on the results of that investigation.
School data provided by GreatSchools. School service boundaries are intended to be used as reference only. To verify enrollment eligibility for a property, contact the school directly.
