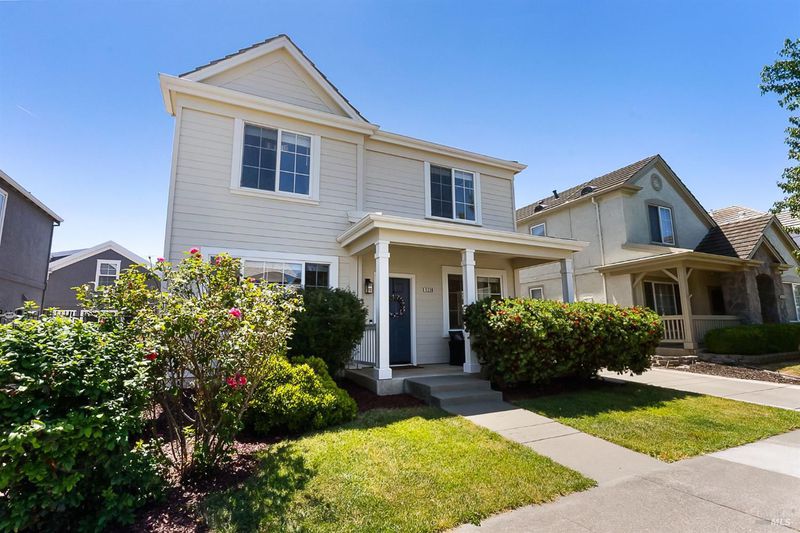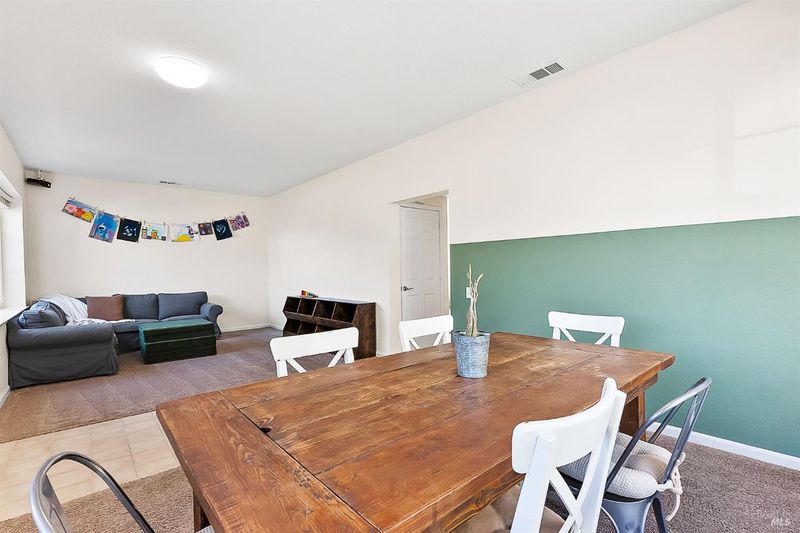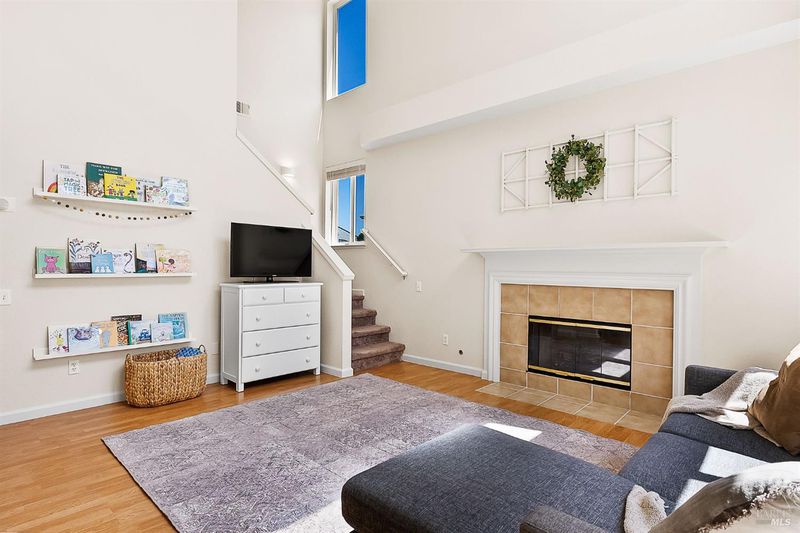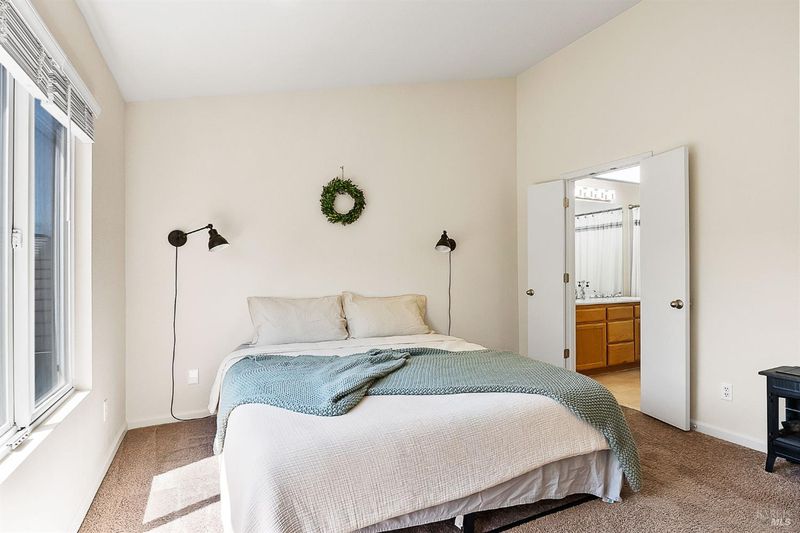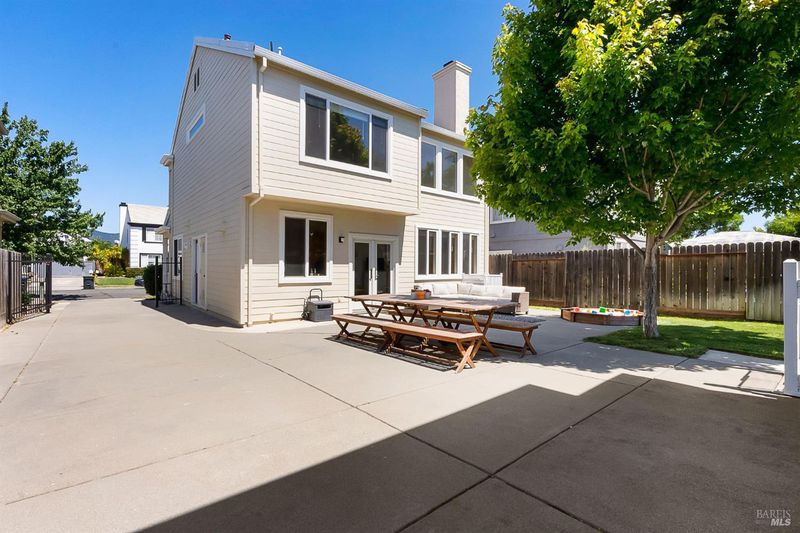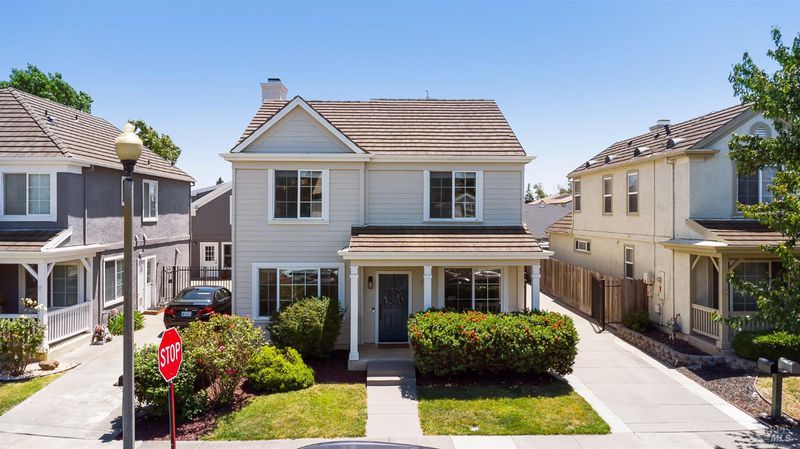
$749,000
2,055
SQ FT
$364
SQ/FT
5208 Academy Drive
@ Vintage Valley Dr - Green Valley 1, Fairfield
- 4 Bed
- 4 (3/1) Bath
- 4 Park
- 2,055 sqft
- Fairfield
-

Welcome to 5208 Academy Drive in Fairfield, CA, where a charming two-story home awaits. Nestled in the desirable Legacy Collection neighborhood of Green Valley, this 2055 square foot residence is a blend of comfort and style. Step inside and you'll instantly fall in love with its open layout featuring high ceilings and a social kitchen that flows seamlessly into the family room. This home boasts 4 bedrooms and 3.5 bathrooms, providing ample space for both relaxation and entertainment. The main living area offers a peaceful haven, while the additional dwelling unit (ADU) above the detached garage adds versatility. It's perfect for extended family, visiting friends, or even as a potential rental income opportunity. The ADU includes a kitchen nook and its own bathroom (part of the total bed/bath count listed above). The main home also includes inside laundry. Enjoy the California sunshine in your private outdoor space, perfect for gatherings or a quiet retreat. The spacious backyard ensures privacy for family enjoyment. The property includes a gated driveway providing secure and convenient parking. Stay comfortable year-round with air conditioning and a cozy gas fireplace. All within walking distance to a desirable highly rated elementary school and hiking/biking trails. Hurry!!
- Days on Market
- 7 days
- Current Status
- Active
- Original Price
- $749,000
- List Price
- $749,000
- On Market Date
- May 29, 2025
- Property Type
- Single Family Residence
- Area
- Green Valley 1
- Zip Code
- 94534
- MLS ID
- 325049833
- APN
- 0148-323-230
- Year Built
- 1996
- Stories in Building
- Unavailable
- Possession
- Close Of Escrow
- Data Source
- BAREIS
- Origin MLS System
Nelda Mundy Elementary School
Public K-5 Elementary
Students: 772 Distance: 0.0mi
Seeds of Truth Academy
Private 2-12
Students: 30 Distance: 0.5mi
Spectrum Center-Solano Campus
Private K-12 Special Education Program, Coed
Students: 52 Distance: 1.3mi
Angelo Rodriguez High School
Public 9-12 Secondary
Students: 1882 Distance: 1.4mi
Oakbrook Elementary School
Public K-8 Elementary, Yr Round
Students: 546 Distance: 1.8mi
Green Valley Middle School
Public 6-8 Middle
Students: 915 Distance: 3.0mi
- Bed
- 4
- Bath
- 4 (3/1)
- Double Sinks, Tub w/Shower Over, Walk-In Closet
- Parking
- 4
- Detached
- SQ FT
- 2,055
- SQ FT Source
- Assessor Auto-Fill
- Lot SQ FT
- 4,791.0
- Lot Acres
- 0.11 Acres
- Kitchen
- Kitchen/Family Combo, Tile Counter
- Cooling
- Central
- Dining Room
- Dining/Family Combo
- Family Room
- Cathedral/Vaulted
- Flooring
- Carpet, Simulated Wood
- Foundation
- Slab
- Fire Place
- Family Room, Gas Starter, Wood Burning
- Heating
- Central
- Laundry
- Cabinets, Ground Floor, Hookups Only, Inside Room
- Upper Level
- Bedroom(s), Primary Bedroom
- Main Level
- Family Room, Kitchen, Living Room, Partial Bath(s), Street Entrance
- Possession
- Close Of Escrow
- Architectural Style
- Contemporary
- Fee
- $0
MLS and other Information regarding properties for sale as shown in Theo have been obtained from various sources such as sellers, public records, agents and other third parties. This information may relate to the condition of the property, permitted or unpermitted uses, zoning, square footage, lot size/acreage or other matters affecting value or desirability. Unless otherwise indicated in writing, neither brokers, agents nor Theo have verified, or will verify, such information. If any such information is important to buyer in determining whether to buy, the price to pay or intended use of the property, buyer is urged to conduct their own investigation with qualified professionals, satisfy themselves with respect to that information, and to rely solely on the results of that investigation.
School data provided by GreatSchools. School service boundaries are intended to be used as reference only. To verify enrollment eligibility for a property, contact the school directly.
