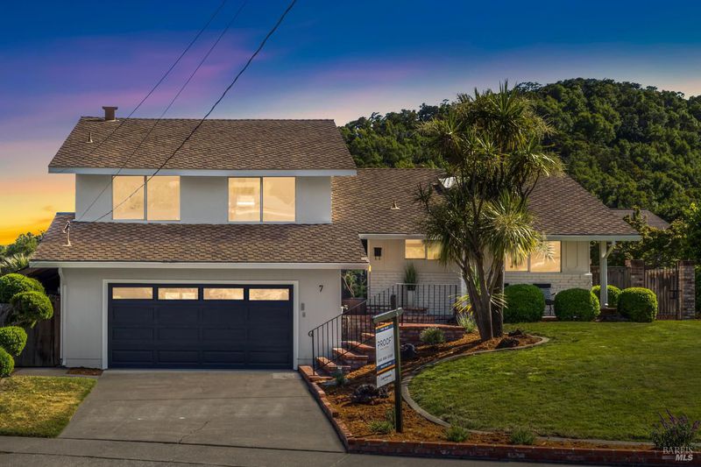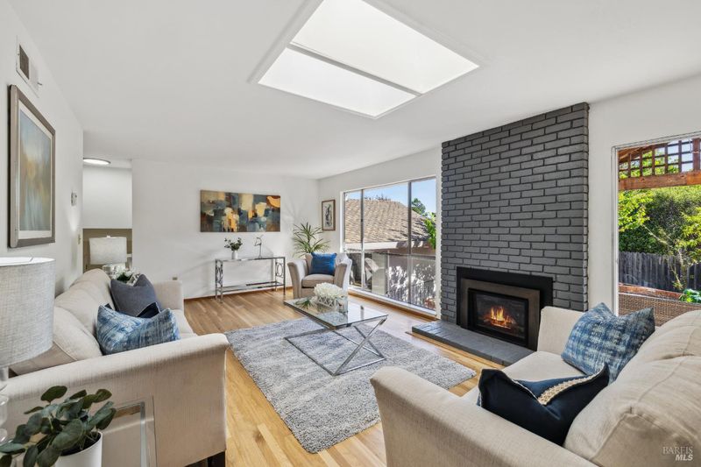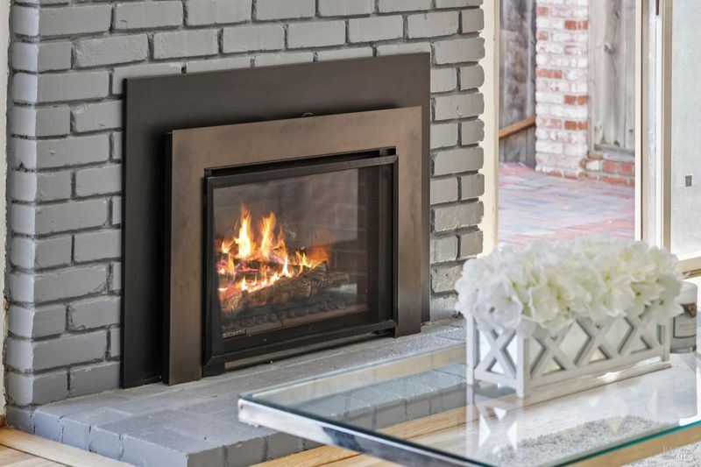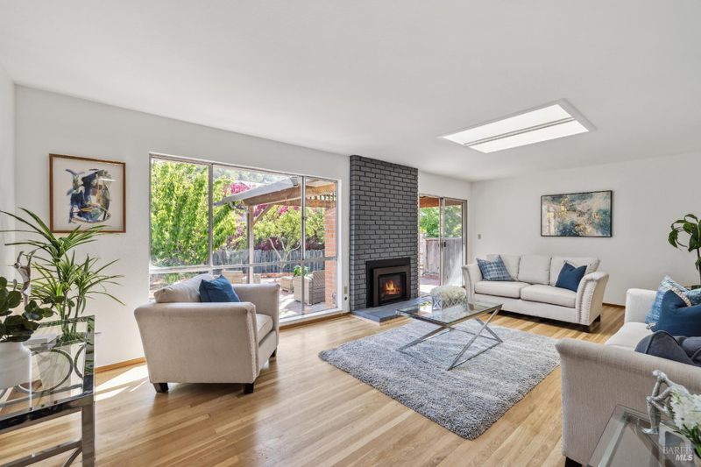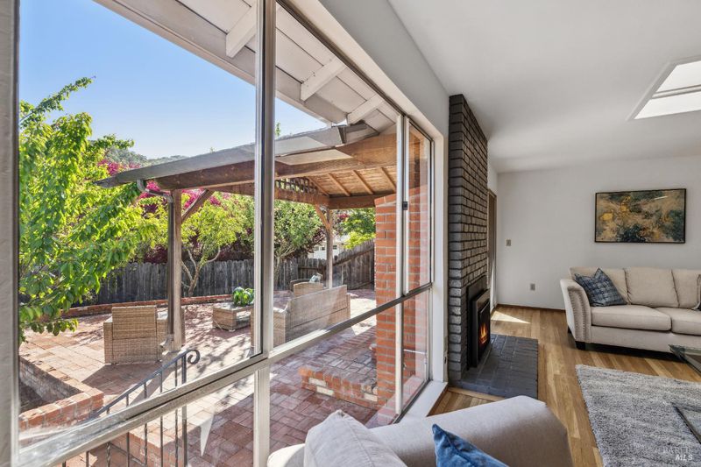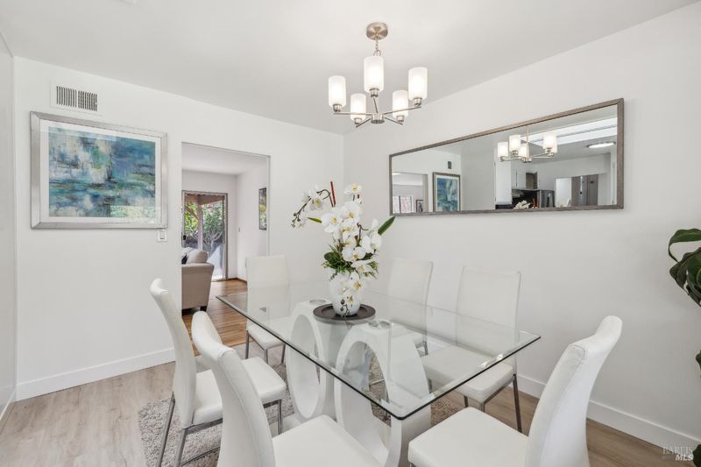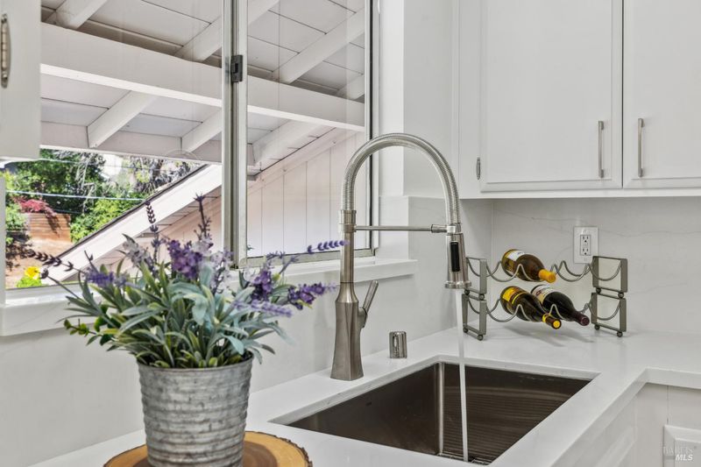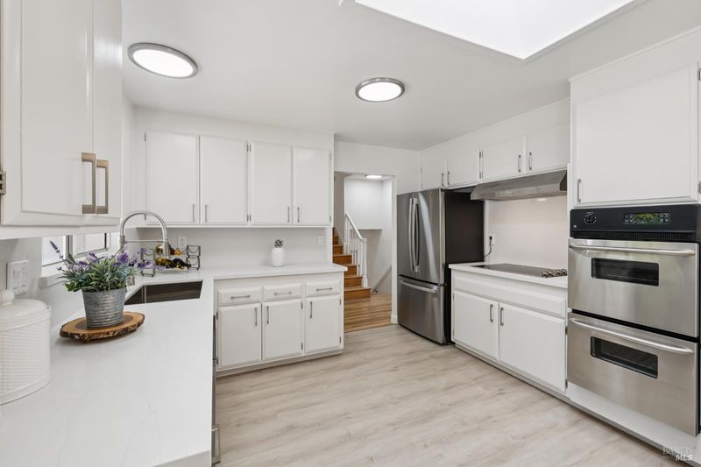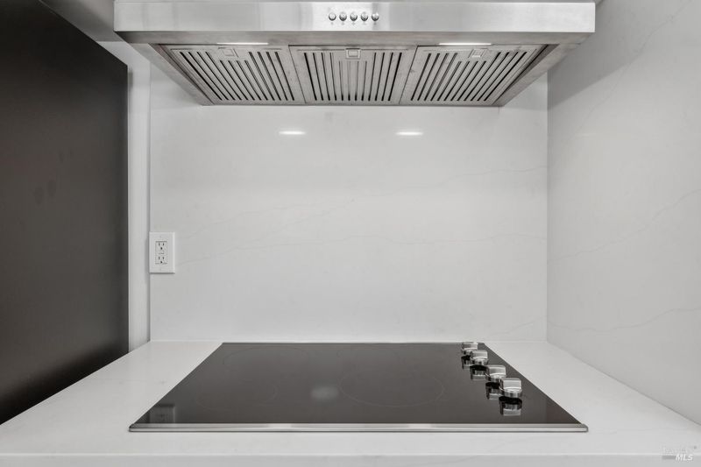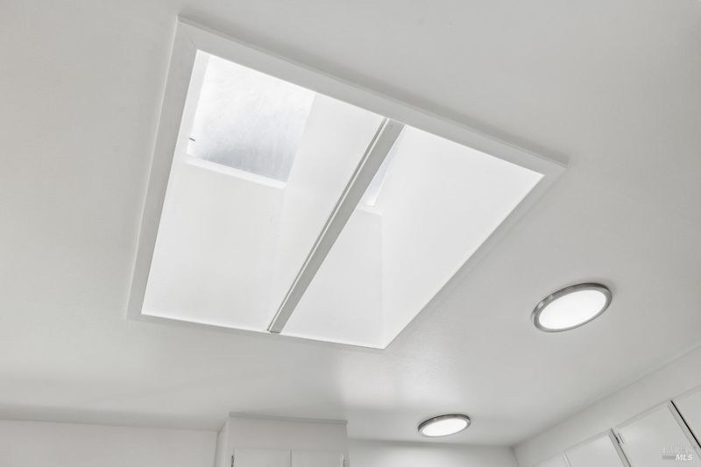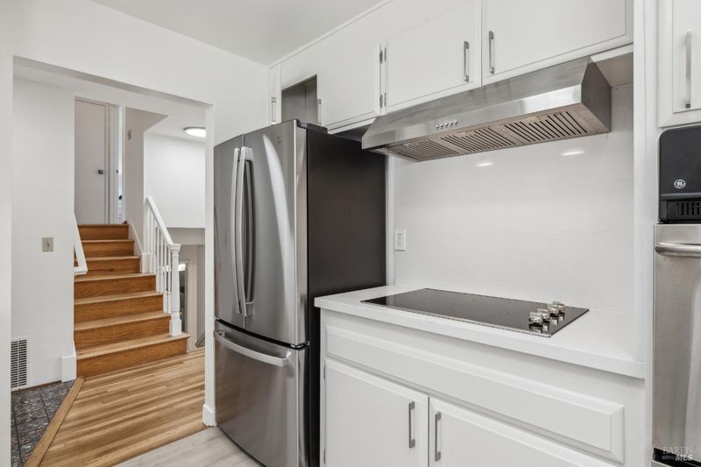
$1,599,000
1,998
SQ FT
$800
SQ/FT
7 Hearthstone Ct
@ Rhinestone Ter - A2300 - San Rafael, San Rafael
- 4 Bed
- 2.5 Bath
- 2 Park
- 1,998 sqft
- San Rafael
-

Renovations are now completed. Spacious 4Bd home. Walk to Miller Creek School. 7 Hearthstone is a move-in ready, tri-level, 4Bd, 2.5Ba home, offering 2,000 Sq Ft of comfortable living space. Nestled in a quiet, family-friendly neighborhood on a cul de sac, this property is perfect for growing families or those looking for space to spread out. The main level is ideal for entertaining with a large and recently updated kitchen/dining room, living room with a gas fireplace, and backyard access. The top floor has the master suite with full Ba, as well as two additional Bd and an additional 1/2 Ba. The lower level has all new flooring, and offers an additional Bd, a full Ba, a family room with vaulted ceilings and a 2nd fireplace, plus backyard access. The backyard is a split-level garden oasis, with two large flat areas featuring maple, peach, apricot, plum, orange, lemon, and cherry trees, as well as vibrant rose bushes, and birds of paradise. The yard is ideal for outdoor entertaining or simply enjoying a peaceful morning coffee/tea. The front boasts a rolling lawn and a welcoming porch. Close to schools, Marinwood park and the Marinwood Market. It includes a large 2-car garage and is within the renowned Miller Creek School District. Don't miss your chance to own this gem!
- Days on Market
- 13 days
- Current Status
- Active
- Original Price
- $1,599,000
- List Price
- $1,599,000
- On Market Date
- Aug 22, 2025
- Property Type
- Single Family Residence
- District
- A2300 - San Rafael
- Zip Code
- 94903
- MLS ID
- 325065923
- APN
- 164-172-06
- Year Built
- 1965
- Stories in Building
- 2
- Possession
- Close Of Escrow
- Data Source
- SFAR
- Origin MLS System
Mary E. Silveira Elementary School
Public K-5 Elementary
Students: 440 Distance: 0.3mi
Miller Creek Middle School
Public 6-8 Middle
Students: 647 Distance: 0.7mi
Gate Academy
Private K-8 Elementary, Nonprofit
Students: 56 Distance: 0.8mi
Timothy Murphy School
Private 3-12 All Male
Students: 28 Distance: 0.8mi
St. Isabella School
Private K-8 Elementary, Religious, Coed
Students: 221 Distance: 0.9mi
Marin Academic Center / Sunny Hills Services
Private K-8 Boarding And Day, Nonprofit
Students: NA Distance: 1.1mi
- Bed
- 4
- Bath
- 2.5
- Tub w/Shower Over
- Parking
- 2
- Attached, Enclosed, Garage Door Opener, Garage Facing Front, Interior Access, Side-by-Side
- SQ FT
- 1,998
- SQ FT Source
- Unavailable
- Lot SQ FT
- 8,799.0
- Lot Acres
- 0.202 Acres
- Kitchen
- Quartz Counter
- Cooling
- None
- Dining Room
- Space in Kitchen
- Family Room
- Cathedral/Vaulted, Deck Attached
- Living Room
- Cathedral/Vaulted, Skylight(s)
- Flooring
- Simulated Wood, Wood
- Foundation
- Concrete Perimeter
- Fire Place
- Family Room, Living Room
- Heating
- Central, Natural Gas
- Laundry
- Dryer Included, In Garage, Washer Included
- Upper Level
- Bedroom(s), Full Bath(s), Primary Bedroom, Partial Bath(s)
- Main Level
- Dining Room, Kitchen, Living Room, Street Entrance
- Views
- Hills
- Possession
- Close Of Escrow
- Architectural Style
- Contemporary
- Special Listing Conditions
- None
- Fee
- $0
MLS and other Information regarding properties for sale as shown in Theo have been obtained from various sources such as sellers, public records, agents and other third parties. This information may relate to the condition of the property, permitted or unpermitted uses, zoning, square footage, lot size/acreage or other matters affecting value or desirability. Unless otherwise indicated in writing, neither brokers, agents nor Theo have verified, or will verify, such information. If any such information is important to buyer in determining whether to buy, the price to pay or intended use of the property, buyer is urged to conduct their own investigation with qualified professionals, satisfy themselves with respect to that information, and to rely solely on the results of that investigation.
School data provided by GreatSchools. School service boundaries are intended to be used as reference only. To verify enrollment eligibility for a property, contact the school directly.
