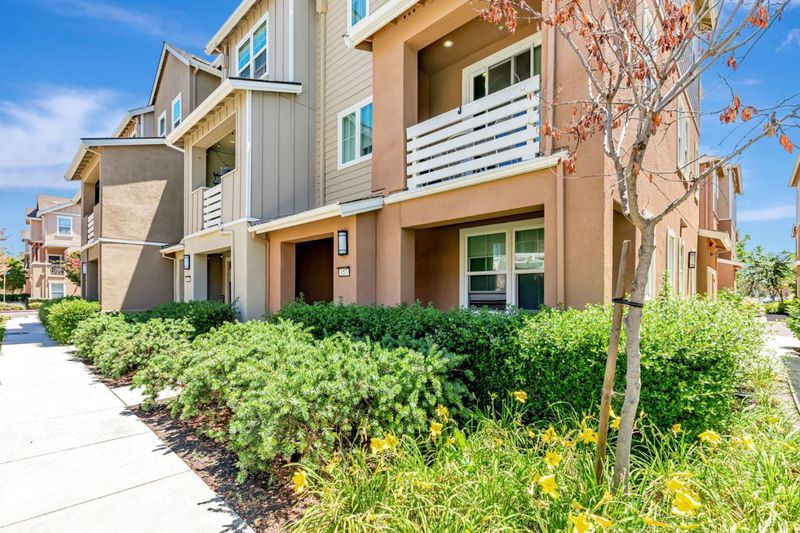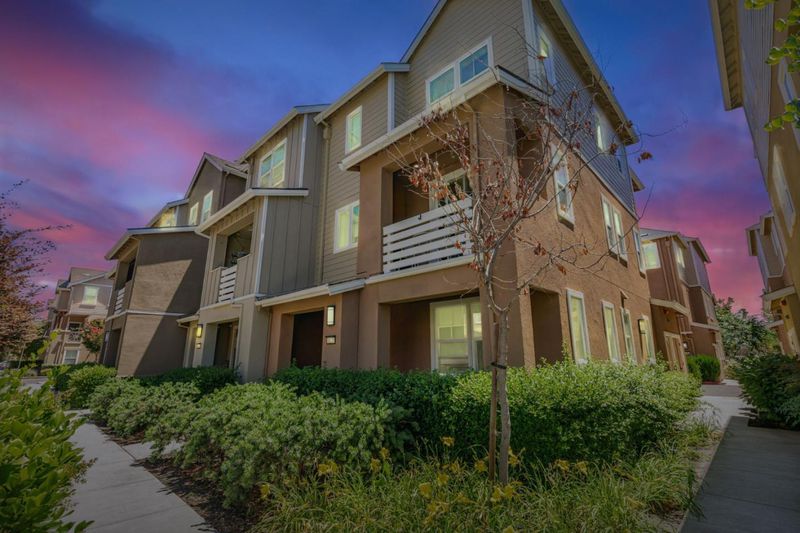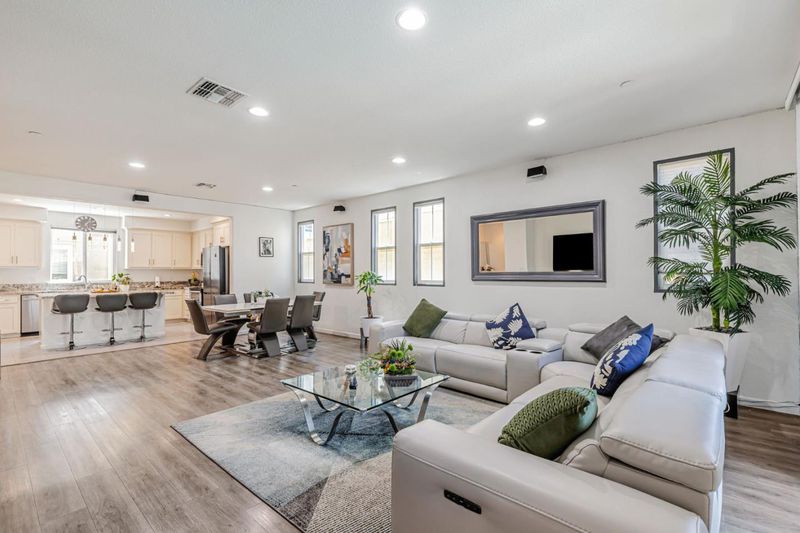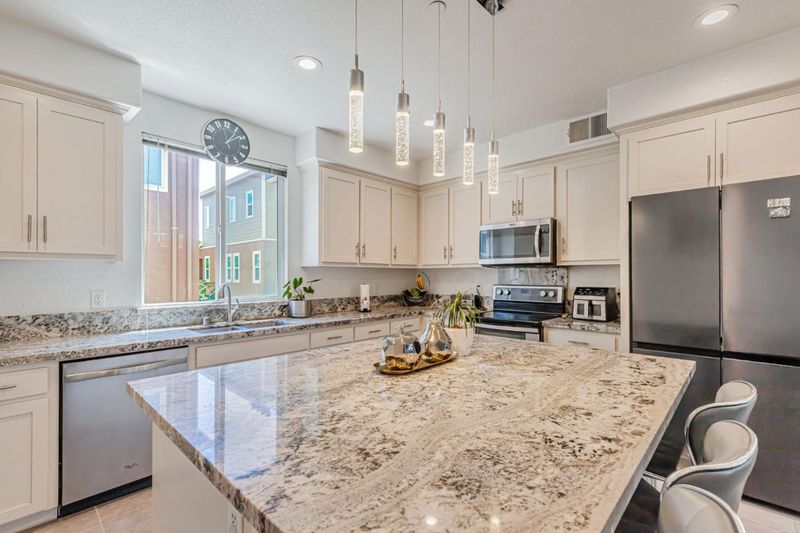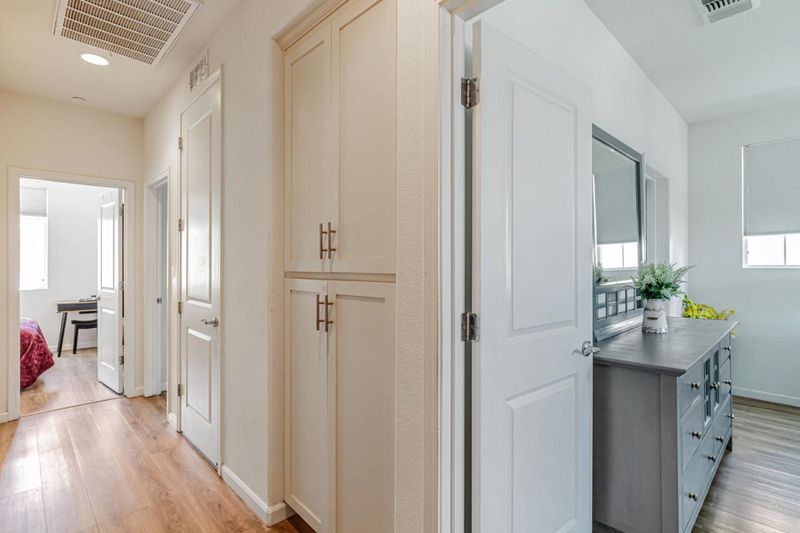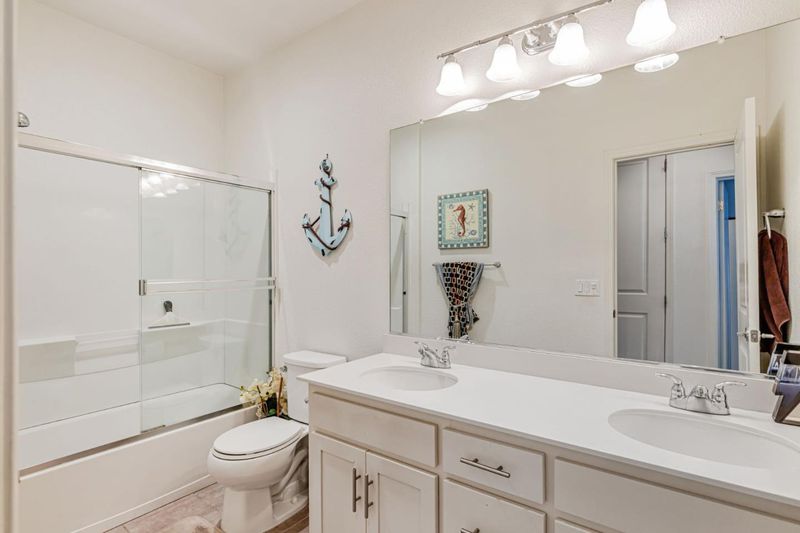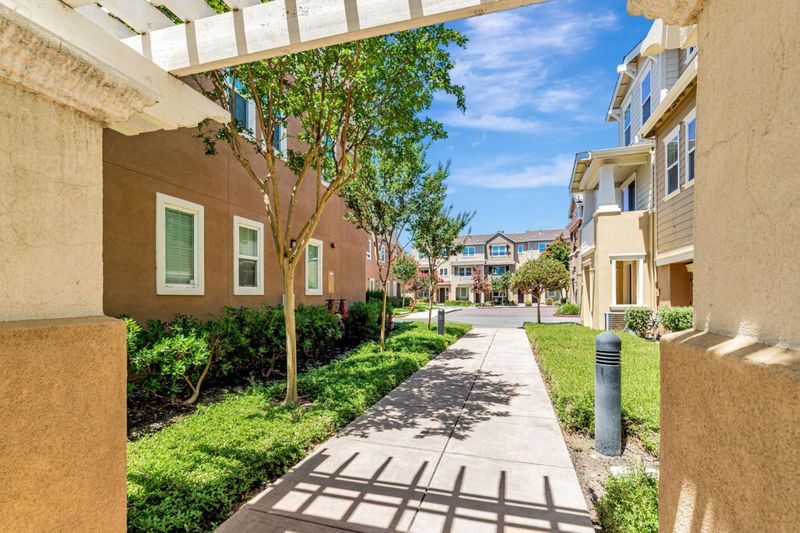
$1,099,000
2,222
SQ FT
$495
SQ/FT
157 Triggs Lane
@ Butterfield Blvd - 1 - Morgan Hill / Gilroy / San Martin, Morgan Hill
- 4 Bed
- 4 (3/1) Bath
- 2 Park
- 2,222 sqft
- MORGAN HILL
-

-
Sat Aug 23, 11:00 am - 3:00 pm
Discover this bright 4 BD, 3.5 BA, tri-level, end-unit condo in Downtown Morgan Hill (built in 2015, 2,222 sq ft). The features include: abundant natural light, spacious layout, attached 2-car garage, and community pool, spa, and landscaped areas. This beautiful home is conveniently just steps away from dining, markets, Caltrain, and local events. Offered at $1,099,000 with HOA $383/month.
Discover this bright & elegant 4-bed, 3.5-bath, tri-level condo in Morgan Hill. Built in 2015, this spacious 2,222 sq ft layout offers abundant natural light, an end position, and a convenient two-car garage. Enjoy community amenities including pool, spa, and well-maintained common areas -- All bundled into an attractive HOA of $383/month. Just steps away from dining, markets, and charming local events, this rare gem blends comfort, style, and value at $1,099,000.
- Days on Market
- 3 days
- Current Status
- Active
- Original Price
- $1,099,000
- List Price
- $1,099,000
- On Market Date
- Aug 20, 2025
- Property Type
- Condominium
- Area
- 1 - Morgan Hill / Gilroy / San Martin
- Zip Code
- 95037
- MLS ID
- ML82018607
- APN
- 726-51-057
- Year Built
- 2015
- Stories in Building
- 3
- Possession
- COE + 3-5 Days
- Data Source
- MLSL
- Origin MLS System
- MLSListings, Inc.
Lewis H. Britton Middle School
Public 6-8 Combined Elementary And Secondary
Students: 773 Distance: 0.4mi
Shadow Mountain Baptist School
Private PK-12 Combined Elementary And Secondary, Religious, Nonprofit
Students: 106 Distance: 0.4mi
Community Adult
Public n/a Adult Education
Students: NA Distance: 0.6mi
Crossroads Christian School
Private K-8 Elementary, Religious, Coed
Students: NA Distance: 0.6mi
Tutor Time
Private PK-6
Students: NA Distance: 0.6mi
P. A. Walsh Elementary School
Public K-5 Elementary, Coed
Students: 417 Distance: 0.6mi
- Bed
- 4
- Bath
- 4 (3/1)
- Double Sinks, Tile
- Parking
- 2
- Common Parking Area
- SQ FT
- 2,222
- SQ FT Source
- Unavailable
- Pool Info
- Community Facility, Pool - In Ground, Spa / Hot Tub
- Kitchen
- Dishwasher, Garbage Disposal, Island, Pantry
- Cooling
- Central AC
- Dining Room
- Dining Area in Family Room
- Disclosures
- Natural Hazard Disclosure, NHDS Report
- Family Room
- Kitchen / Family Room Combo
- Flooring
- Tile, Vinyl / Linoleum
- Foundation
- Concrete Slab
- Heating
- Central Forced Air
- Laundry
- Upper Floor, Washer / Dryer
- Possession
- COE + 3-5 Days
- * Fee
- $383
- Name
- Brighton Oaks
- *Fee includes
- Maintenance - Common Area and Pool, Spa, or Tennis
MLS and other Information regarding properties for sale as shown in Theo have been obtained from various sources such as sellers, public records, agents and other third parties. This information may relate to the condition of the property, permitted or unpermitted uses, zoning, square footage, lot size/acreage or other matters affecting value or desirability. Unless otherwise indicated in writing, neither brokers, agents nor Theo have verified, or will verify, such information. If any such information is important to buyer in determining whether to buy, the price to pay or intended use of the property, buyer is urged to conduct their own investigation with qualified professionals, satisfy themselves with respect to that information, and to rely solely on the results of that investigation.
School data provided by GreatSchools. School service boundaries are intended to be used as reference only. To verify enrollment eligibility for a property, contact the school directly.
