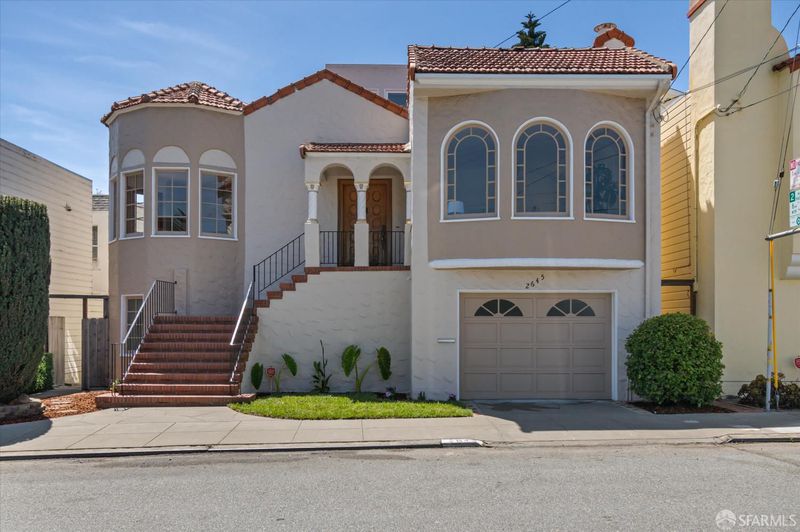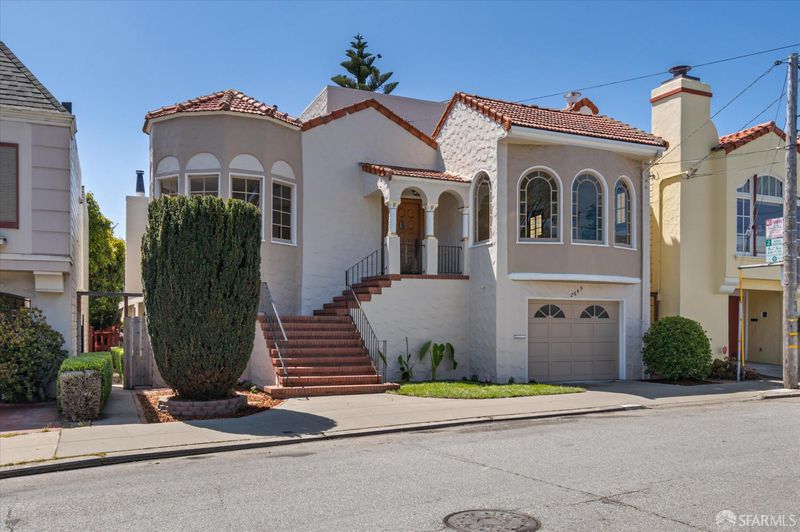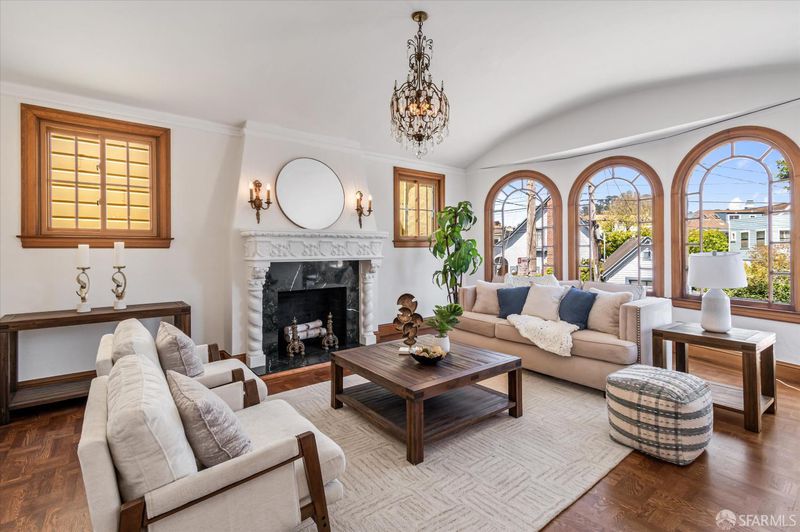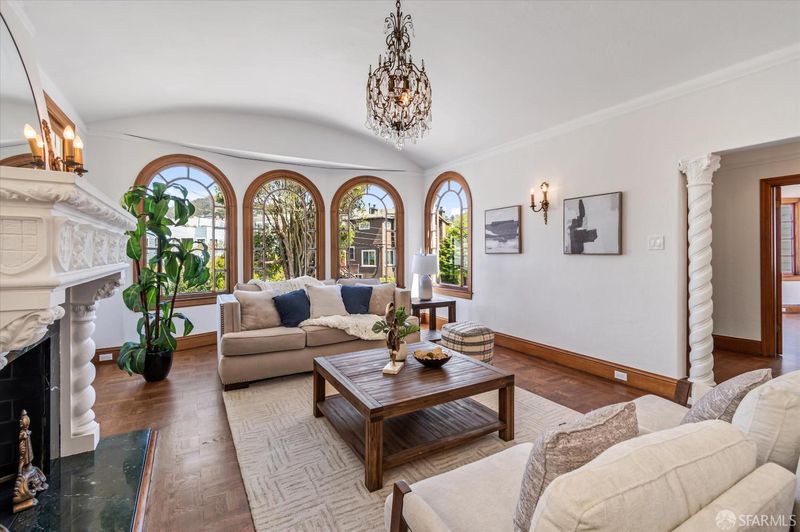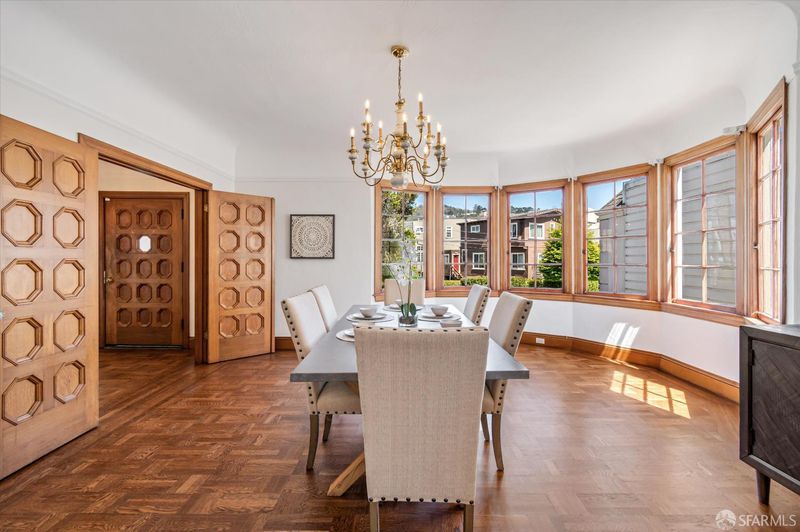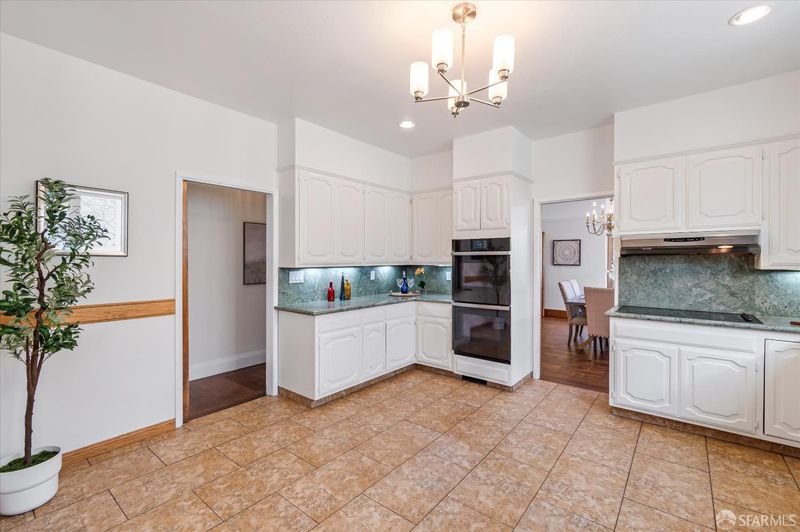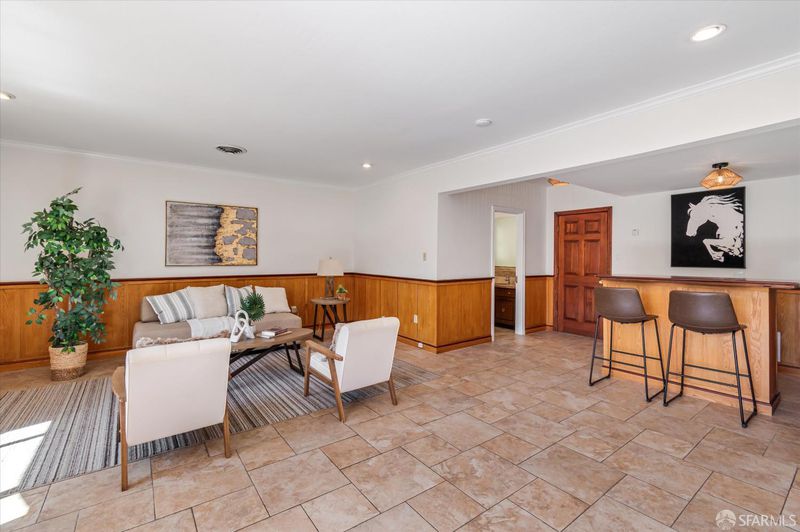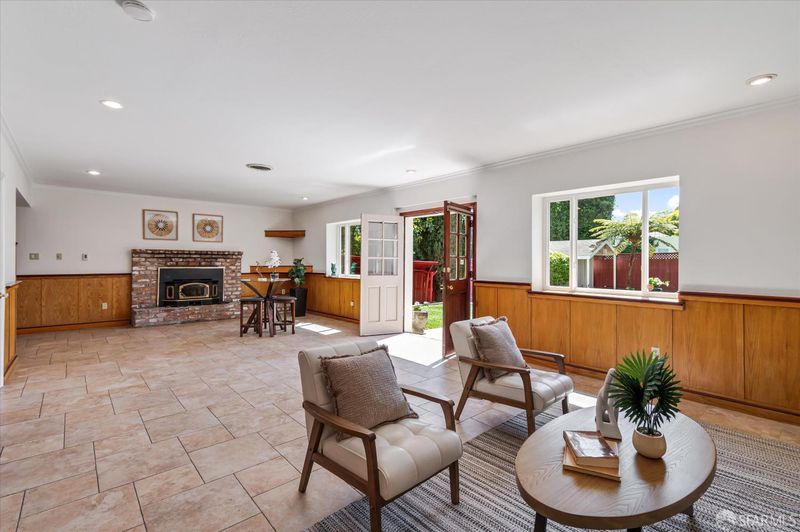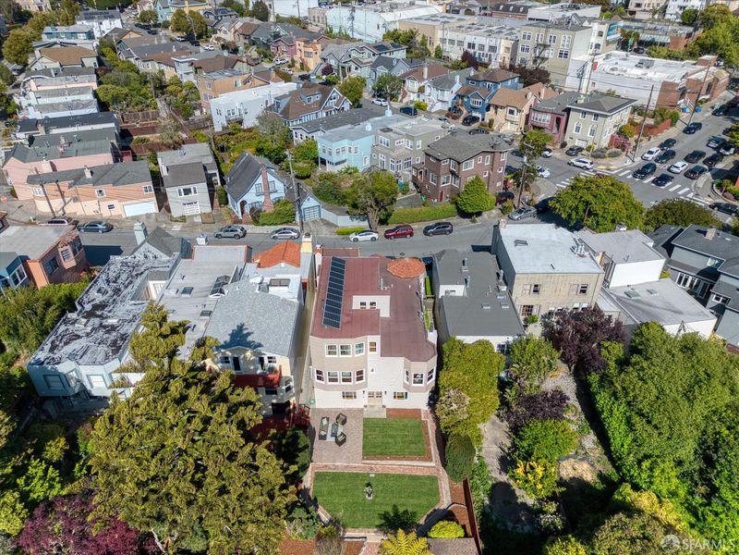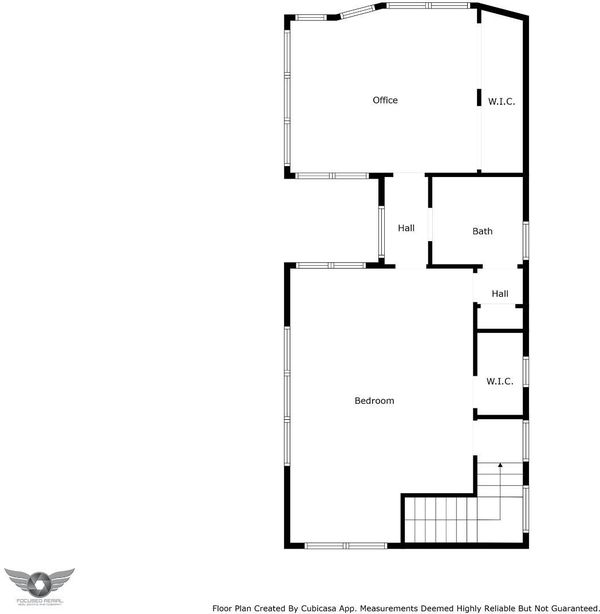
$3,888,000
4,155
SQ FT
$936
SQ/FT
2645 14th Ave
@ Vicente/Wawona - 4 - West Portal, San Francisco
- 5 Bed
- 3 Bath
- 4 Park
- 4,155 sqft
- San Francisco
-

-
Sat Jun 7, 2:00 pm - 4:00 pm
-
Sun Jun 8, 2:00 pm - 4:00 pm
This is a once-in-a-lifetime opportunity to own a truly rare gem in the highly sought-after West Portal neighborhood! Located just one block from the area's fantastic shops, restaurants, and MUNI lines, this remarkable home has remained off the market for over 95 years. Built on an expansive double lot and detached on both sides, this elegant and jaw-dropping home spans nearly the entire width of the property. Offering an unparalleled sense of space and grandeur that truly sets it apart from neighboring properties, this stunning residence boasts over 4,100 square feet of luxurious living space, complemented by a convenient 4-car garage. The entire top floor is dedicated to a massive primary suite, a private retreat featuring a generous walk-in closet and a beautifully appointed bathroom with double sinks and shower. The mid-level of the home showcases a spacious living room complete with a fireplace, a formal dining room perfect for entertaining, three well-proportioned bedrooms, and a large full bathroom. The ground floor offers even more living space with a large family room, a recreation room, and a full bathroom. This level seamlessly opens out into a grand and open garden area, providing an expansive yard that is ideal for outdoor entertaining and relaxation.
- Days on Market
- 7 days
- Current Status
- Active
- Original Price
- $3,888,000
- List Price
- $3,888,000
- On Market Date
- May 29, 2025
- Property Type
- Single Family Residence
- District
- 4 - West Portal
- Zip Code
- 94127
- MLS ID
- 425044377
- APN
- 2482-004
- Year Built
- 1930
- Stories in Building
- 3
- Possession
- Close Of Escrow
- Data Source
- SFAR
- Origin MLS System
San Francisco Waldorf High School
Private 9-12 Coed
Students: 160 Distance: 0.2mi
St. Cecilia Elementary School
Private K-8 Elementary, Religious, Coed
Students: 587 Distance: 0.2mi
West Portal Lutheran Elementary School
Private K-8 Elementary, Religious, Coed
Students: 400 Distance: 0.3mi
West Portal Elementary School
Public K-5 Elementary, Coed
Students: 594 Distance: 0.4mi
Hoover (Herbert) Middle School
Public 6-8 Middle
Students: 971 Distance: 0.4mi
Sloat (Commodore) Elementary School
Public K-5 Elementary
Students: 390 Distance: 0.5mi
- Bed
- 5
- Bath
- 3
- Parking
- 4
- Enclosed, Garage Facing Front, Private
- SQ FT
- 4,155
- SQ FT Source
- Unavailable
- Lot SQ FT
- 6,512.0
- Lot Acres
- 0.1495 Acres
- Kitchen
- Granite Counter
- Cooling
- None
- Dining Room
- Space in Kitchen
- Flooring
- Carpet, Concrete, Parquet, Tile, Wood
- Foundation
- Concrete
- Fire Place
- Brick, Family Room, Insert, Wood Burning
- Heating
- Central, Fireplace Insert
- Laundry
- Dryer Included, Inside Area, Inside Room, Washer Included
- Upper Level
- Bedroom(s), Full Bath(s), Primary Bedroom
- Main Level
- Bedroom(s), Dining Room, Full Bath(s), Kitchen, Living Room, Primary Bedroom
- Views
- Woods, Other
- Possession
- Close Of Escrow
- Architectural Style
- Mediterranean, Spanish
- Special Listing Conditions
- None
- Fee
- $0
MLS and other Information regarding properties for sale as shown in Theo have been obtained from various sources such as sellers, public records, agents and other third parties. This information may relate to the condition of the property, permitted or unpermitted uses, zoning, square footage, lot size/acreage or other matters affecting value or desirability. Unless otherwise indicated in writing, neither brokers, agents nor Theo have verified, or will verify, such information. If any such information is important to buyer in determining whether to buy, the price to pay or intended use of the property, buyer is urged to conduct their own investigation with qualified professionals, satisfy themselves with respect to that information, and to rely solely on the results of that investigation.
School data provided by GreatSchools. School service boundaries are intended to be used as reference only. To verify enrollment eligibility for a property, contact the school directly.
