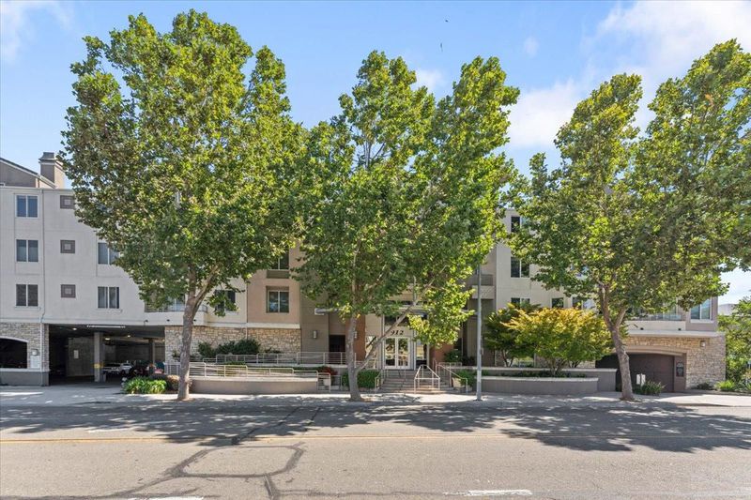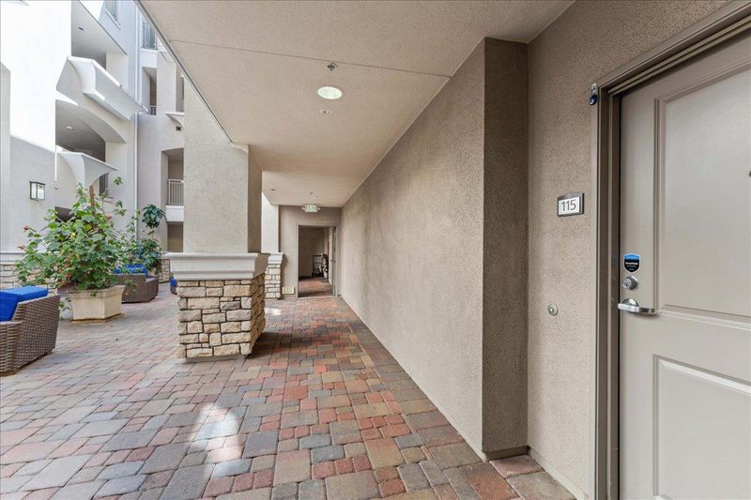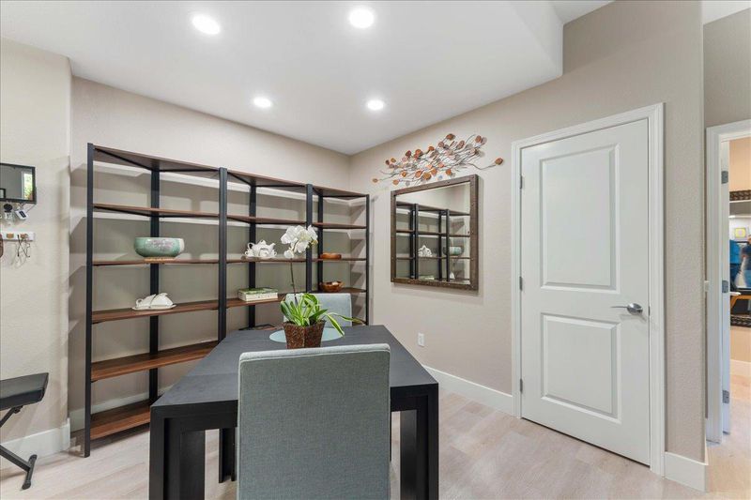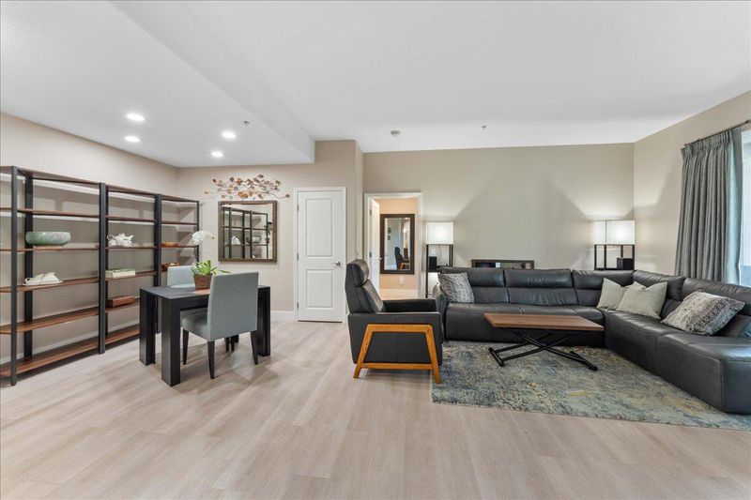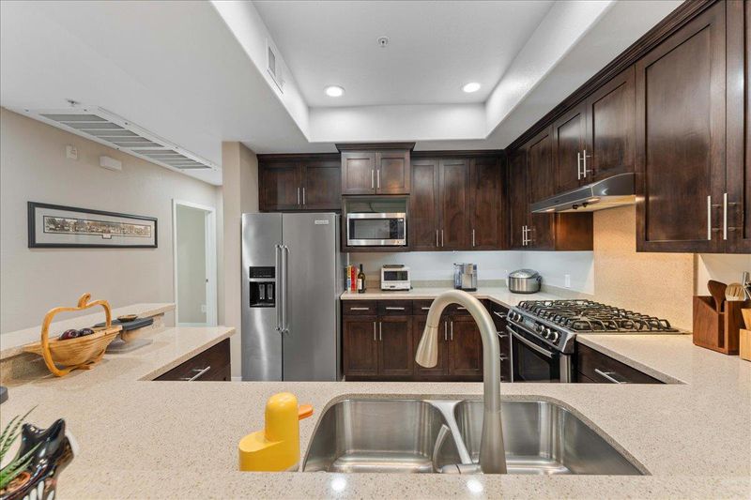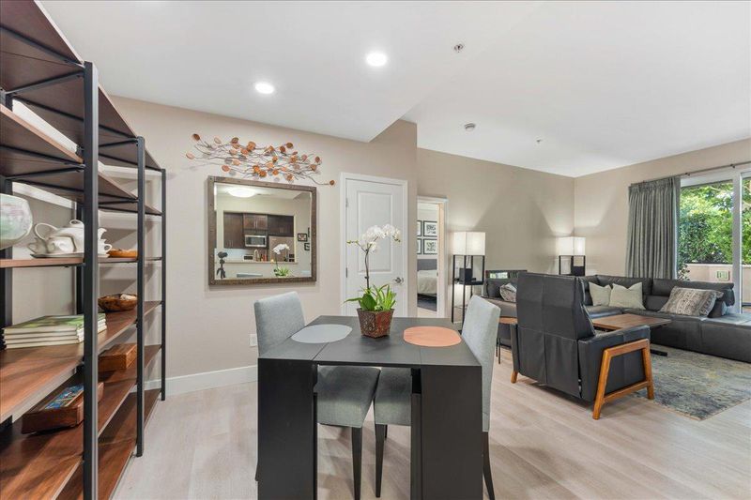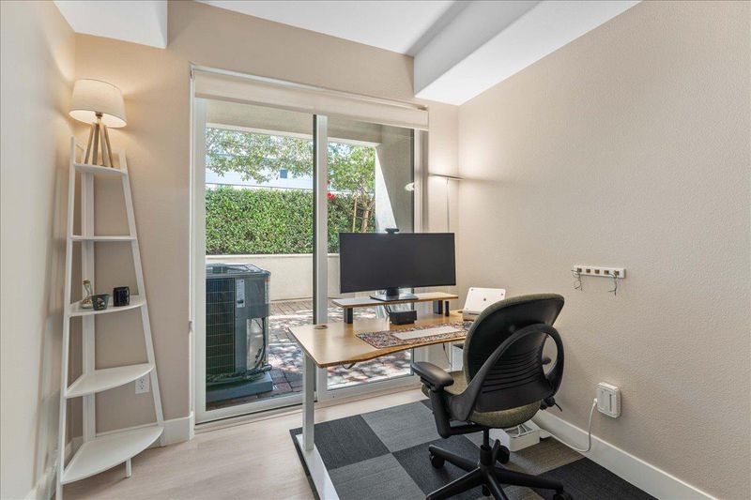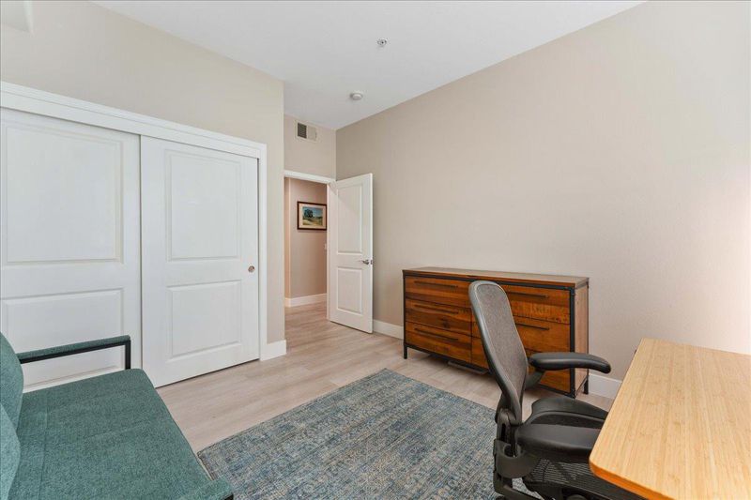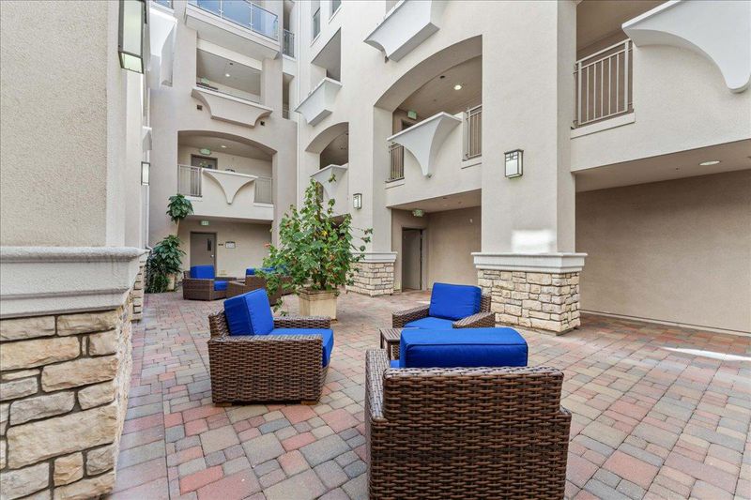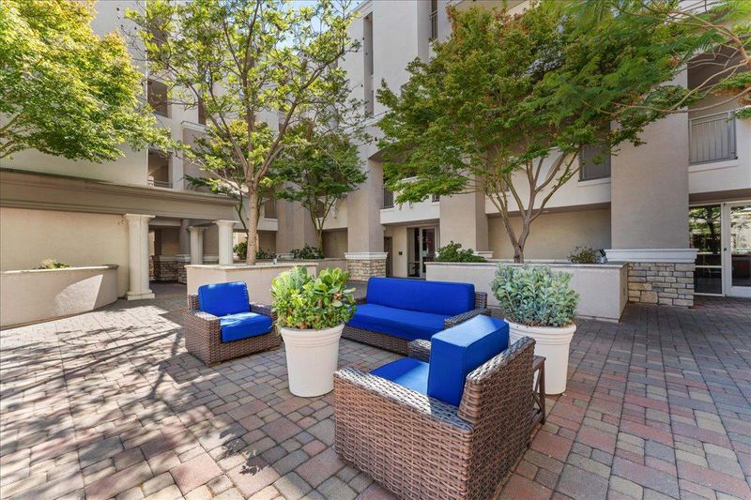
$1,098,000
1,414
SQ FT
$777
SQ/FT
912 Campisi Way, #115
@ Bascom Avenue - 15 - Campbell, Campbell
- 2 Bed
- 2 Bath
- 2 Park
- 1,414 sqft
- CAMPBELL
-

-
Sat Aug 23, 2:00 pm - 4:00 pm
-
Sun Aug 24, 2:00 pm - 4:00 pm
Impeccably maintained home in Campbell's ideally located Onyx Community! Extensive new upgrades include wide-plank laminate flooring, Carrier HVAC System, & all new appliances - over $35K invested! Versatile, contemporary plan seamlessly blends living, dining & kitchen areas. Spacious living room w/cozy fireplace, ample seating, & huge glass slider opening to shaded patio. Expansive kitchen w/natural wood cabinetry, gleaming granite countertops, & new Bosch, Kitchen Aid, and Miele appliances. Directly opposite the kitchen is a versatile den, office, or 3rd BR, ideal for remote work, a quiet retreat, or overnight guests. Elegant Primary Suite features spacious walk-in closet, stall shower, separate oversized tub, and dual-sink vanity. Indoor laundry room with new LG washer & dryer. The Onyx offers residents luxurious grounds and amenities, including stunning lobby/common areas, fitness room, and recreation and event areas. This unit affords two (2) parking spaces in secured underground garage, plus secured private storage. Walk to The Pruneyard, Downtown Campbell, fine dining, movies, farmers market, and the Los Gatos Creek Trail. Minutes to Highways 17, 85, 280 and downtown San Jose. Pristine home in the perfect location to take full advantage of Campbell's amazing lifestyle!
- Days on Market
- 2 days
- Current Status
- Active
- Original Price
- $1,098,000
- List Price
- $1,098,000
- On Market Date
- Aug 19, 2025
- Property Type
- Condominium
- Area
- 15 - Campbell
- Zip Code
- 95008
- MLS ID
- ML82018494
- APN
- 288-32-003
- Year Built
- 2008
- Stories in Building
- 1
- Possession
- Unavailable
- Data Source
- MLSL
- Origin MLS System
- MLSListings, Inc.
San Jose Christian School
Private PK-8 Elementary, Religious, Coed
Students: 252 Distance: 0.4mi
Carden Day School Of San Jose
Private K-8 Elementary, Coed
Students: 164 Distance: 0.6mi
Valley Christian Elementary School
Private K-5 Elementary, Religious, Coed
Students: 440 Distance: 0.7mi
Blackford Elementary School
Charter K-5 Elementary, Coed
Students: 524 Distance: 0.8mi
Casa Di Mir Montessori School
Private PK-8 Montessori, Elementary, Coed
Students: 155 Distance: 0.9mi
Del Mar High School
Public 9-12 Secondary
Students: 1300 Distance: 0.9mi
- Bed
- 2
- Bath
- 2
- Double Sinks, Granite, Primary - Oversized Tub, Primary - Stall Shower(s), Shower and Tub, Shower over Tub - 1, Tub in Primary Bedroom
- Parking
- 2
- Assigned Spaces
- SQ FT
- 1,414
- SQ FT Source
- Unavailable
- Lot SQ FT
- 1,441.0
- Lot Acres
- 0.033081 Acres
- Kitchen
- Cooktop - Gas, Countertop - Granite, Dishwasher, Garbage Disposal, Hood Over Range, Ice Maker, Microwave, Oven - Electric, Oven Range - Electric, Refrigerator
- Cooling
- Central AC
- Dining Room
- Dining Area
- Disclosures
- Natural Hazard Disclosure
- Family Room
- No Family Room
- Flooring
- Laminate
- Foundation
- Concrete Slab
- Fire Place
- Other
- Heating
- Other
- Laundry
- Electricity Hookup (220V), In Utility Room, Inside, Washer / Dryer
- * Fee
- $752
- Name
- Onyx Homeowners Association
- Phone
- 408-559-1977
- *Fee includes
- Common Area Electricity, Exterior Painting, Garbage, Insurance - Common Area, Landscaping / Gardening, Maintenance - Common Area, Maintenance - Exterior, Roof, and Sewer
MLS and other Information regarding properties for sale as shown in Theo have been obtained from various sources such as sellers, public records, agents and other third parties. This information may relate to the condition of the property, permitted or unpermitted uses, zoning, square footage, lot size/acreage or other matters affecting value or desirability. Unless otherwise indicated in writing, neither brokers, agents nor Theo have verified, or will verify, such information. If any such information is important to buyer in determining whether to buy, the price to pay or intended use of the property, buyer is urged to conduct their own investigation with qualified professionals, satisfy themselves with respect to that information, and to rely solely on the results of that investigation.
School data provided by GreatSchools. School service boundaries are intended to be used as reference only. To verify enrollment eligibility for a property, contact the school directly.
