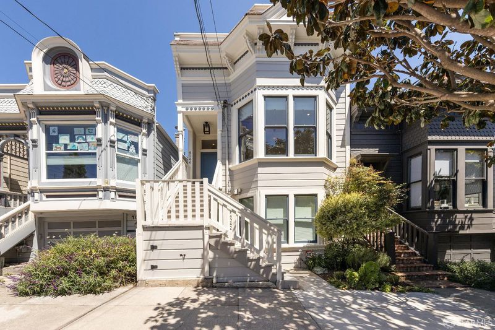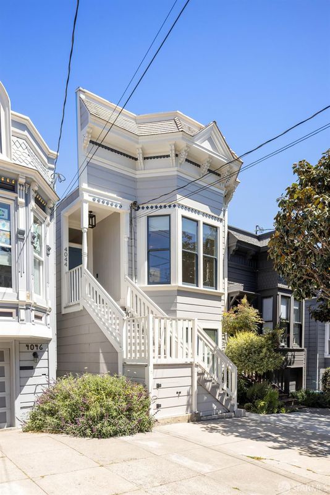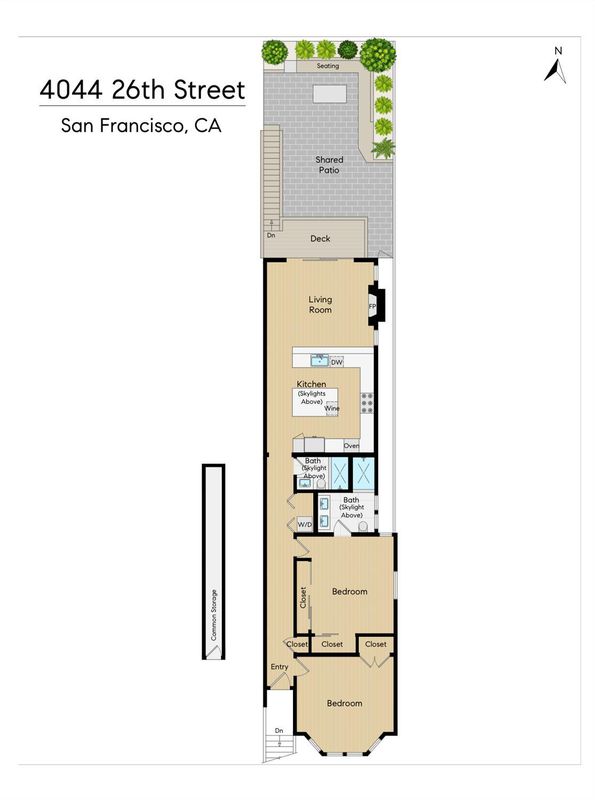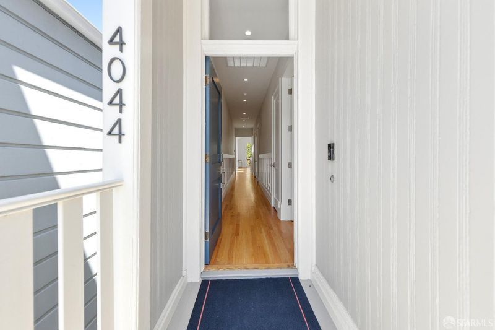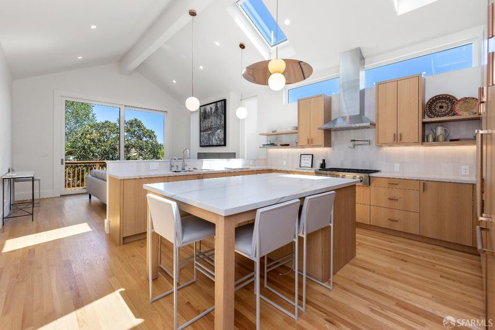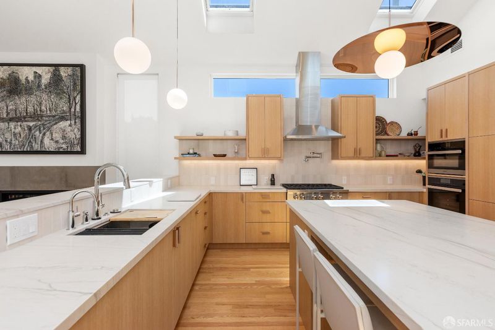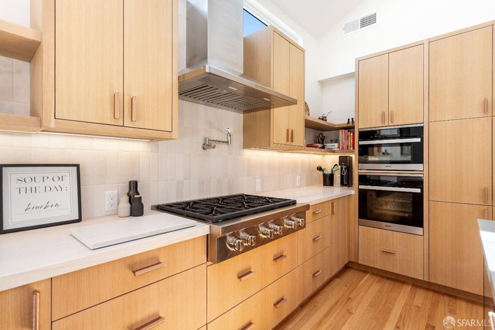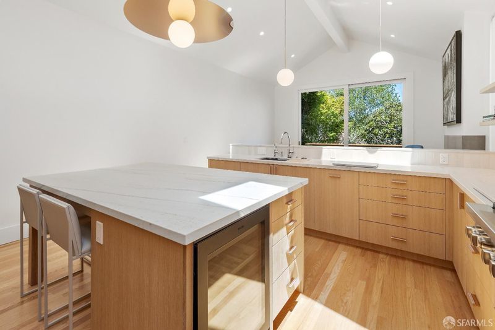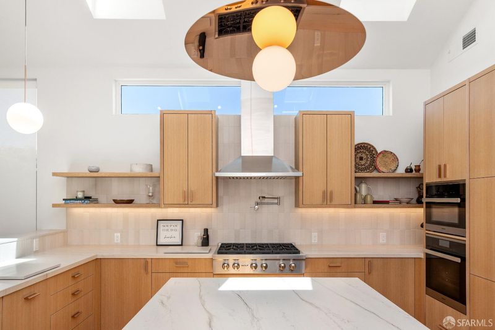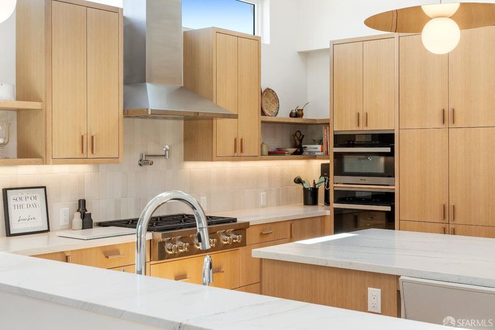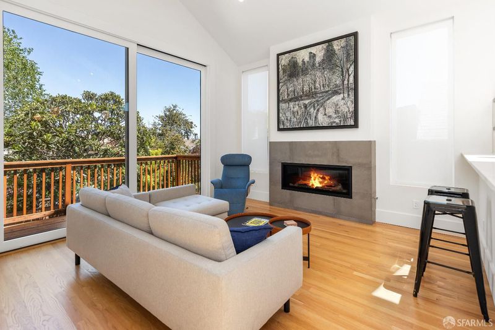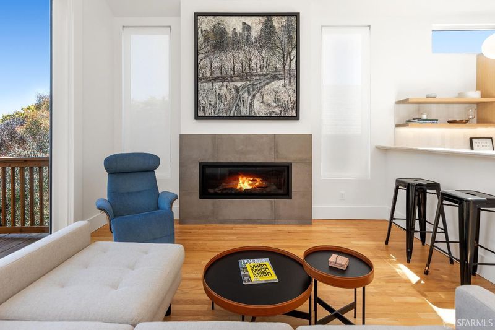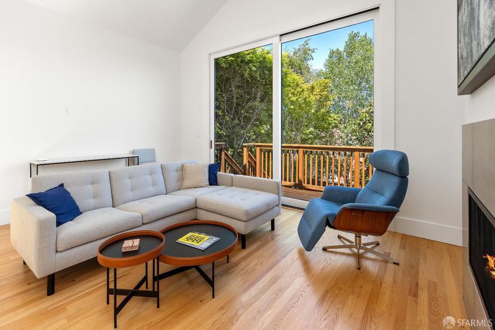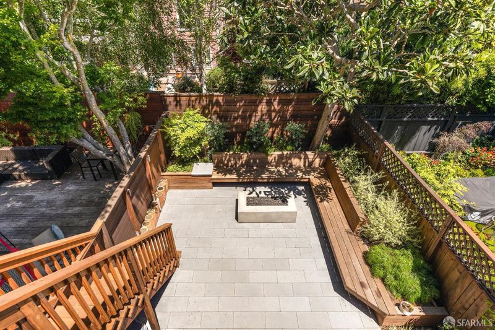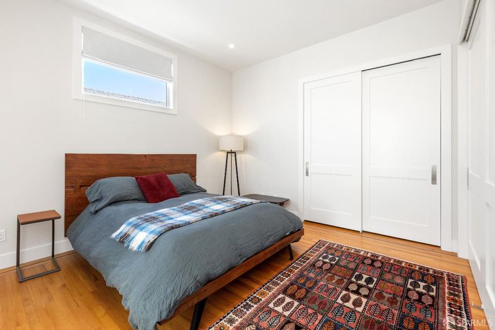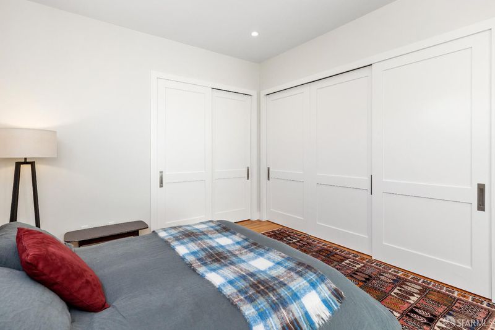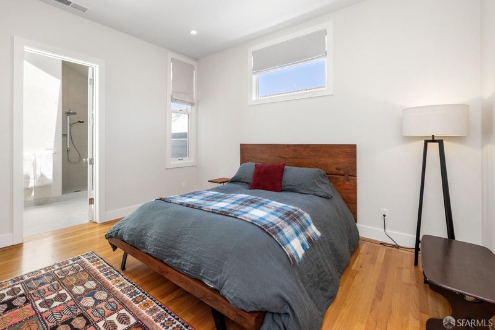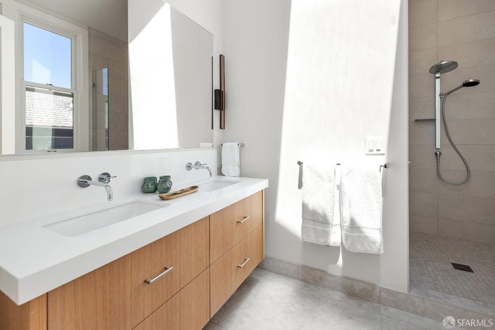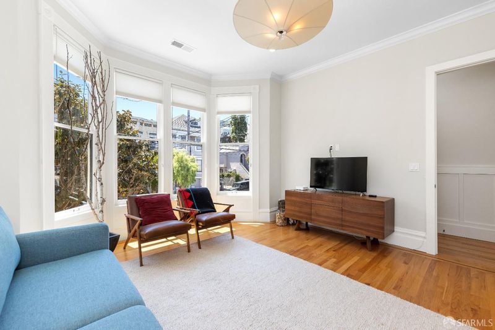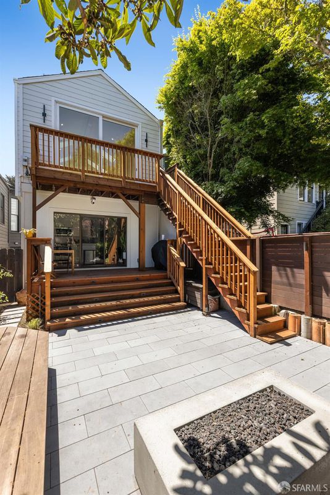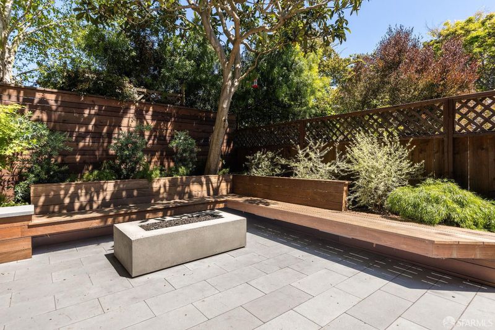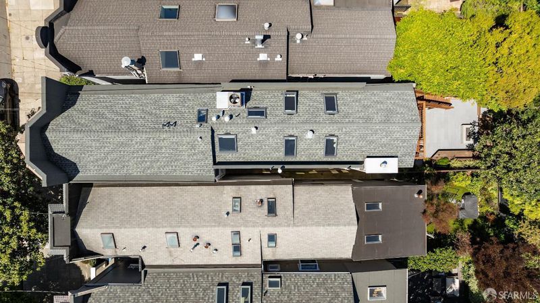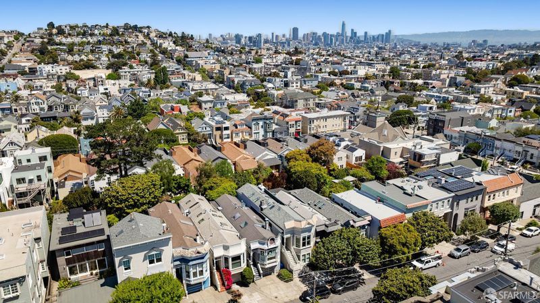
$1,750,000
4044 26th St
@ Noe/Sanchez - 5 - Noe Valley, San Francisco
- 2 Bed
- 2 Bath
- 1 Park
- San Francisco
-

-
Wed May 21, 5:30 pm - 7:00 pm
Twiilight Wednesday 5/21 5:30pm-7pm
-
Sun May 25, 2:00 pm - 4:00 pm
Sunday Open 2pm-4pm
Designer Victorian Condo on One of Noe Valley's Best Blocks! This fully renovated top-floor 2BD/2BA condo sits atop a meticulously maintained Victorian on one of the neighborhood's most sought-after streets. The light-filled open layout features soaring cathedral ceilings, hardwood floors, designer lighting, and Velux skylights with solar-powered motorized shades. A brand-new HVAC system ensures year-round comfort. The chef's kitchen boasts custom white oak cabinetry, quartzite countertops, a Wolf gas range, and a Miele double oven and refrigerator. Elegant bathrooms include Hansgrohe fixtures and gorgeous tilework. Enjoy outdoor living with a private deck equipped with a dedicated gas lineperfect for an outdoor kitchen. The shared, professionally landscaped backyard includes a stone patio, gas fireplace, built-in redwood benches, and mature trees. Additional features include a tankless water heater, in-unit laundry, and a spacious storage closet ideal for bikes and gear. Just steps to Noe Valley's vibrant shops, cafes, parks, and public transit. HOA dues are $300/month and include water, building insurance, and landscaping. Leased Parking available.
- Days on Market
- 5 days
- Current Status
- Active
- Original Price
- $1,750,000
- List Price
- $1,750,000
- On Market Date
- May 16, 2025
- Property Type
- Condominium
- District
- 5 - Noe Valley
- Zip Code
- 94131
- MLS ID
- 425034761
- APN
- UNDEFINED
- Year Built
- 0
- Stories in Building
- 0
- Number of Units
- 2
- Possession
- Close Of Escrow
- Data Source
- SFAR
- Origin MLS System
Lick (James) Middle School
Public 6-8 Middle
Students: 568 Distance: 0.1mi
St. Philip School
Private K-8 Elementary, Religious, Coed
Students: 223 Distance: 0.4mi
St. Paul's School
Private K-8 Elementary, Religious, Coed
Students: 207 Distance: 0.4mi
St. James School
Private K-8 Special Education Program, Elementary, Religious, Nonprofit
Students: 170 Distance: 0.4mi
Mission Education Center
Public K-5 Elementary
Students: 105 Distance: 0.4mi
Immaculate Conception Academy
Private 9-12 Secondary, Religious, All Female
Students: 324 Distance: 0.4mi
- Bed
- 2
- Bath
- 2
- Parking
- 1
- See Remarks
- SQ FT
- 0
- SQ FT Source
- Unavailable
- Kitchen
- Breakfast Area, Island, Stone Counter
- Cooling
- Central
- Dining Room
- Dining/Living Combo
- Exterior Details
- Fire Pit
- Family Room
- Cathedral/Vaulted, Open Beam Ceiling
- Living Room
- Cathedral/Vaulted
- Flooring
- Tile, Wood
- Fire Place
- Living Room
- Heating
- Central, Fireplace(s)
- Laundry
- Dryer Included, Inside Area, Inside Room, Laundry Closet, Washer Included, Washer/Dryer Stacked Included
- Main Level
- Bedroom(s), Dining Room, Full Bath(s), Kitchen, Living Room, Primary Bedroom
- Possession
- Close Of Escrow
- Architectural Style
- Victorian
- Special Listing Conditions
- None
- Fee
- $0
MLS and other Information regarding properties for sale as shown in Theo have been obtained from various sources such as sellers, public records, agents and other third parties. This information may relate to the condition of the property, permitted or unpermitted uses, zoning, square footage, lot size/acreage or other matters affecting value or desirability. Unless otherwise indicated in writing, neither brokers, agents nor Theo have verified, or will verify, such information. If any such information is important to buyer in determining whether to buy, the price to pay or intended use of the property, buyer is urged to conduct their own investigation with qualified professionals, satisfy themselves with respect to that information, and to rely solely on the results of that investigation.
School data provided by GreatSchools. School service boundaries are intended to be used as reference only. To verify enrollment eligibility for a property, contact the school directly.
