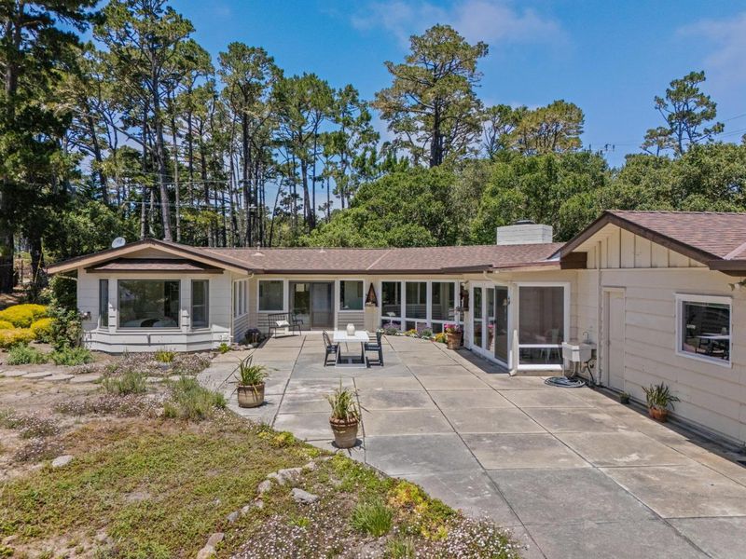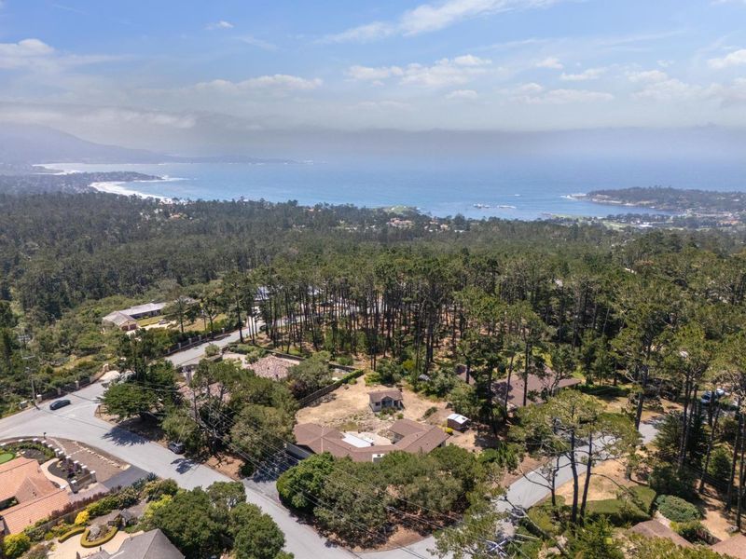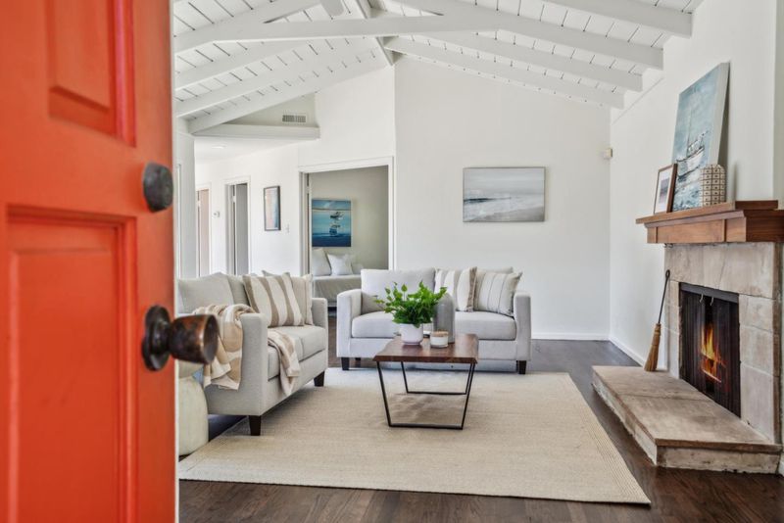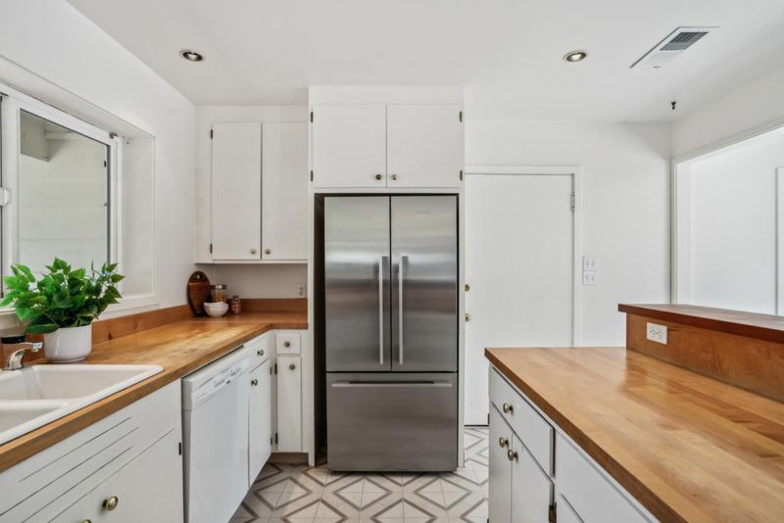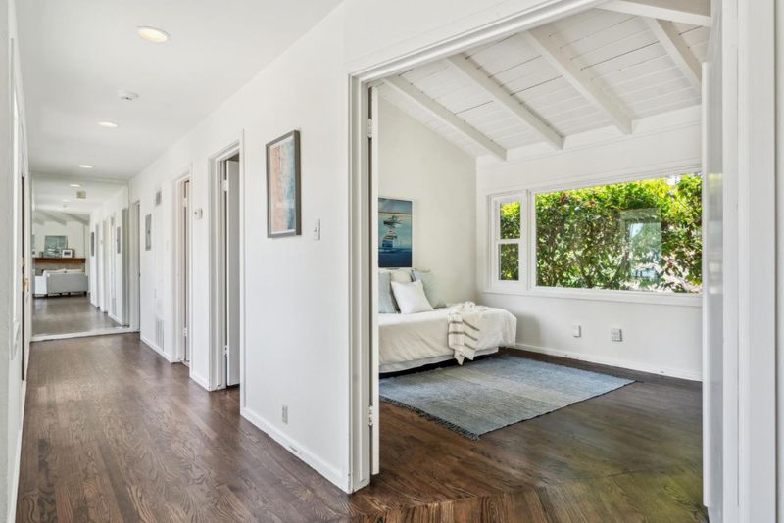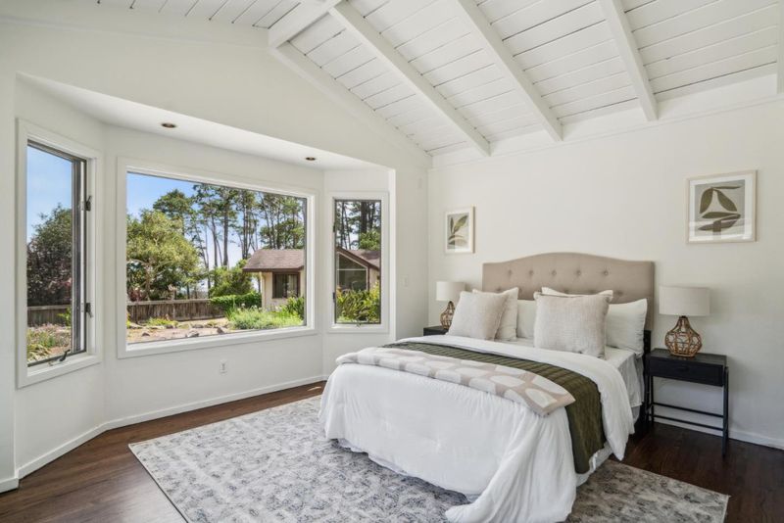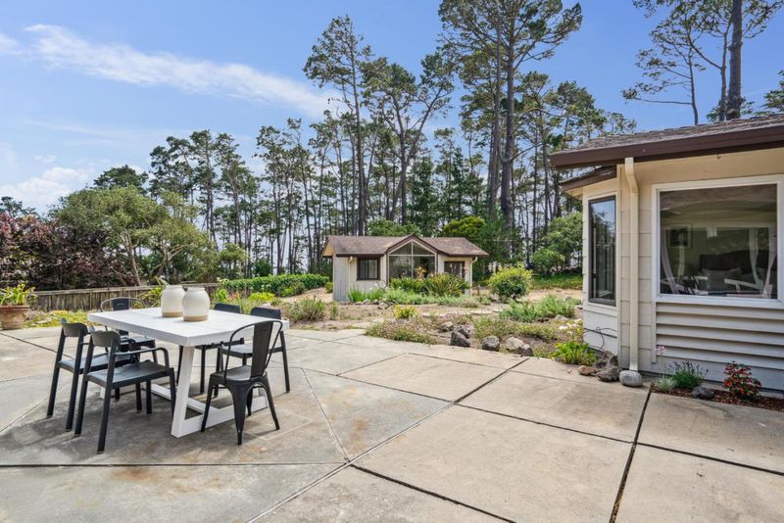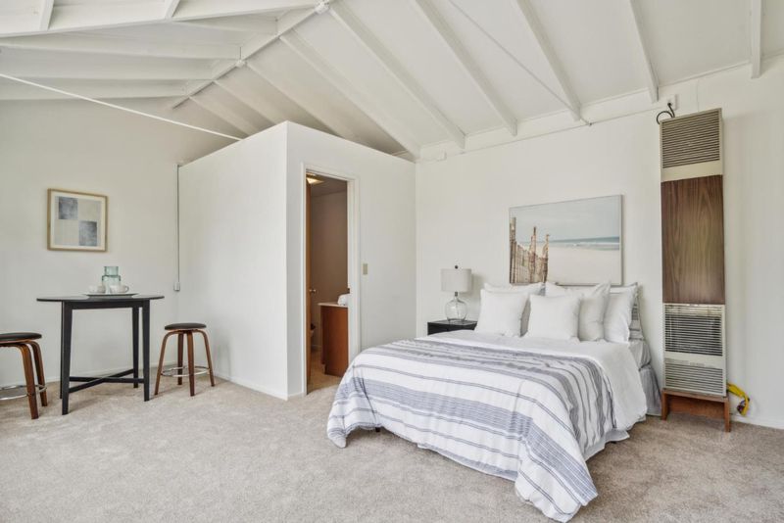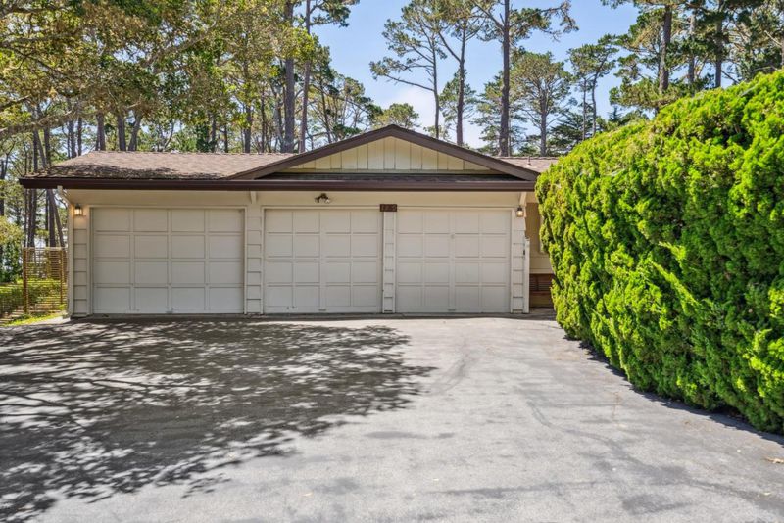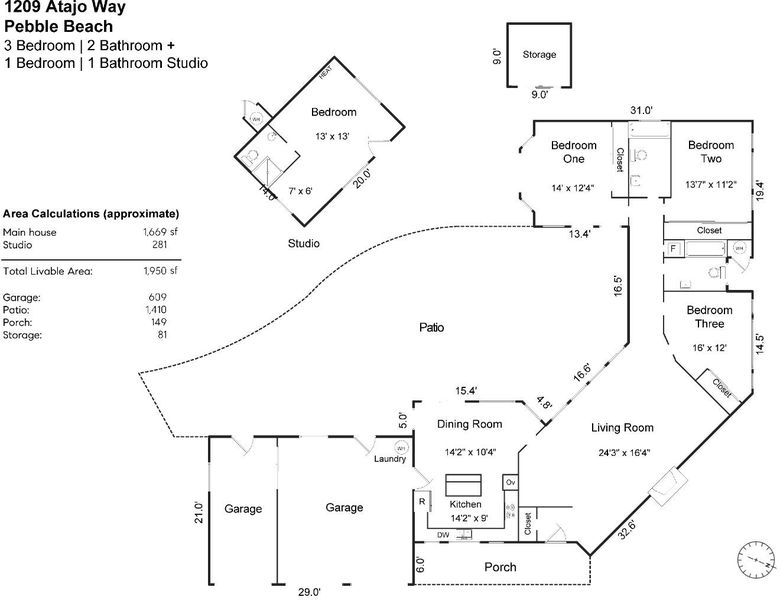
$1,649,000
1,669
SQ FT
$988
SQ/FT
1209 Atajo Way
@ Mora Lane - 177 - Central Pebble Beach, Pebble Beach
- 3 Bed
- 3 Bath
- 6 Park
- 1,669 sqft
- PEBBLE BEACH
-

-
Sat May 24, 2:00 pm - 4:00 pm
-
Sun May 25, 12:30 pm - 3:00 pm
Discover 1209 Atajo Way, located within the gates of exclusive Pebble Beach, this property is nestled on a spacious flat, half-acre corner lot. A sun-filled, level lot, private, quiet and offers unexpected glimpses of the blue ocean and Carmel Beach through the majestic Monterey Pines. Cherished by the same owner for nearly five decades, this single-level ranch-style home features offers three bedrooms and two bathrooms. South-facing side is adorned with floor to ceiling windows, filling the spaces with natural light and highlighting the open beam ceiling in the main living room. A notable feature of this property is the nearly 300 sq ft detached studio, complete with a full bathroom, providing versatility and additional space. Also, a three car-garage for car enthusiasts. The location is provides great convenience, quick access to the Highway 1 gate and less than 5 minutes to the Pebble Beach Lodge and golf courses. Come bring your vision and imagination to 1209 Atajo Way, a blank canvas awaiting it's next caretaker. This home presents a unique opportunity to own a piece of Pebble Beach and the lifestyle it brings.
- Days on Market
- 5 days
- Current Status
- Active
- Original Price
- $1,649,000
- List Price
- $1,649,000
- On Market Date
- May 16, 2025
- Property Type
- Single Family Home
- Area
- 177 - Central Pebble Beach
- Zip Code
- 93953
- MLS ID
- ML82007331
- APN
- 008-191-028-000
- Year Built
- 1950
- Stories in Building
- 1
- Possession
- COE
- Data Source
- MLSL
- Origin MLS System
- MLSListings, Inc.
Stevenson School Carmel Campus
Private K-8 Elementary, Coed
Students: 249 Distance: 1.0mi
Walter Colton
Public 6-8 Elementary, Yr Round
Students: 569 Distance: 1.3mi
Stevenson School
Private PK-12 Combined Elementary And Secondary, Boarding And Day
Students: 500 Distance: 1.3mi
Monte Vista
Public K-5
Students: 365 Distance: 1.4mi
Pacific Oaks Children's School
Private PK-2 Alternative, Coed
Students: NA Distance: 1.9mi
Community High (Continuation) School
Public 9-12 Continuation
Students: 21 Distance: 1.9mi
- Bed
- 3
- Bath
- 3
- Showers over Tubs - 2+, Stall Shower
- Parking
- 6
- Attached Garage, Workshop in Garage
- SQ FT
- 1,669
- SQ FT Source
- Unavailable
- Lot SQ FT
- 22,977.0
- Lot Acres
- 0.527479 Acres
- Kitchen
- Countertop - Other, Dishwasher, Garbage Disposal, Microwave, Oven Range, Oven Range - Gas, Refrigerator
- Cooling
- Ceiling Fan
- Dining Room
- No Formal Dining Room
- Disclosures
- Natural Hazard Disclosure
- Family Room
- No Family Room
- Flooring
- Concrete, Hardwood, Vinyl / Linoleum
- Foundation
- Concrete Perimeter and Slab
- Fire Place
- Living Room
- Heating
- Central Forced Air - Gas
- Laundry
- Washer / Dryer
- Views
- Court, Forest / Woods, Hills, Mountains, Ocean
- Possession
- COE
- Architectural Style
- Ranch
- Fee
- Unavailable
MLS and other Information regarding properties for sale as shown in Theo have been obtained from various sources such as sellers, public records, agents and other third parties. This information may relate to the condition of the property, permitted or unpermitted uses, zoning, square footage, lot size/acreage or other matters affecting value or desirability. Unless otherwise indicated in writing, neither brokers, agents nor Theo have verified, or will verify, such information. If any such information is important to buyer in determining whether to buy, the price to pay or intended use of the property, buyer is urged to conduct their own investigation with qualified professionals, satisfy themselves with respect to that information, and to rely solely on the results of that investigation.
School data provided by GreatSchools. School service boundaries are intended to be used as reference only. To verify enrollment eligibility for a property, contact the school directly.
