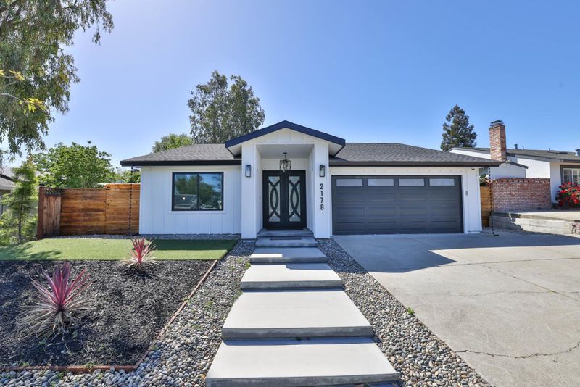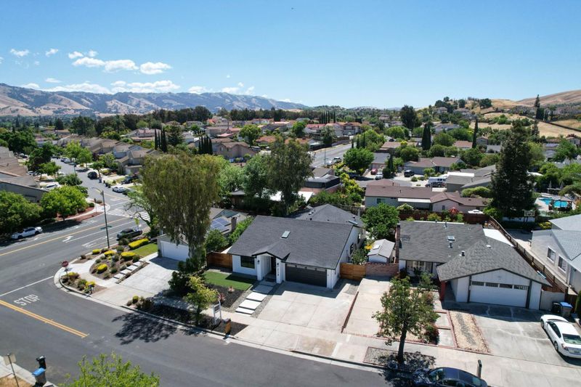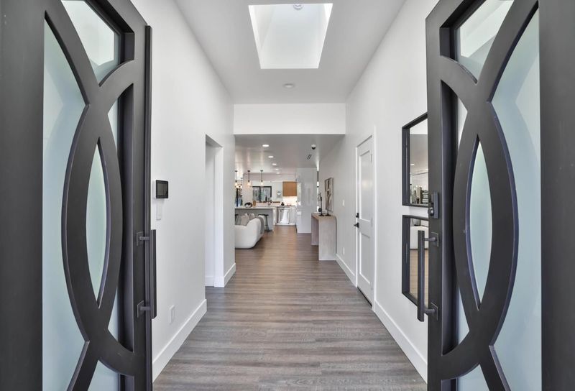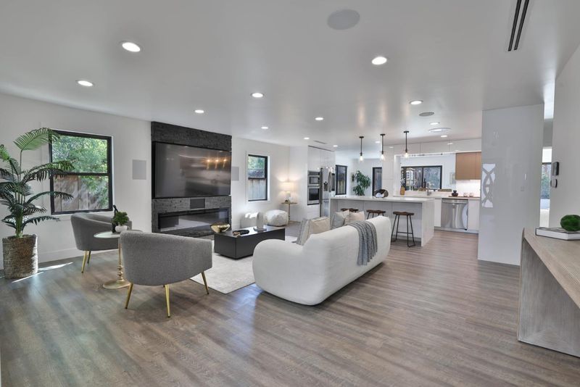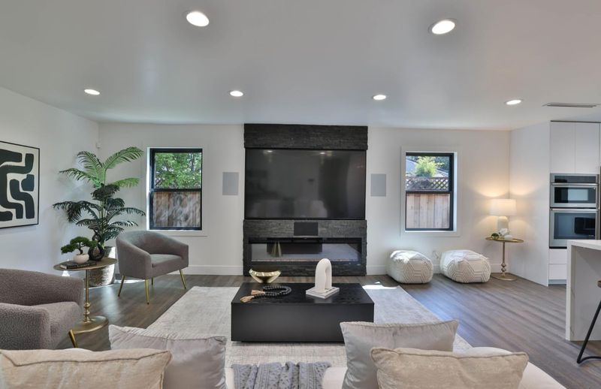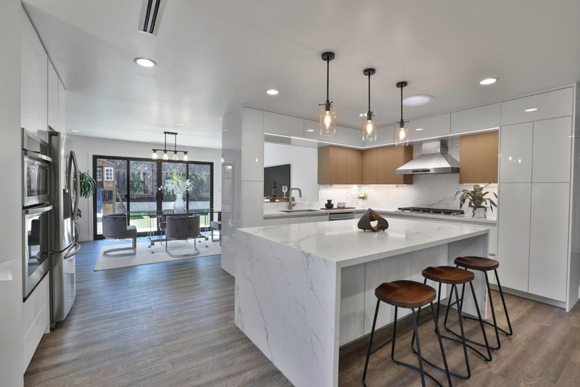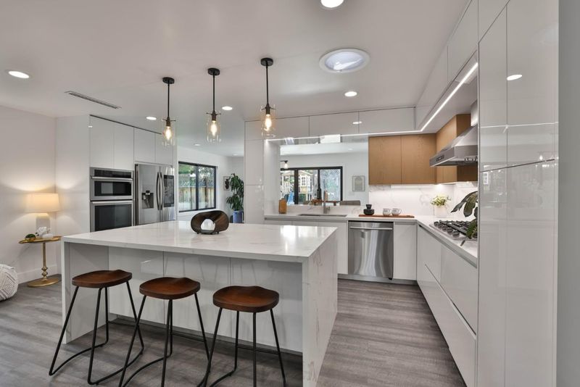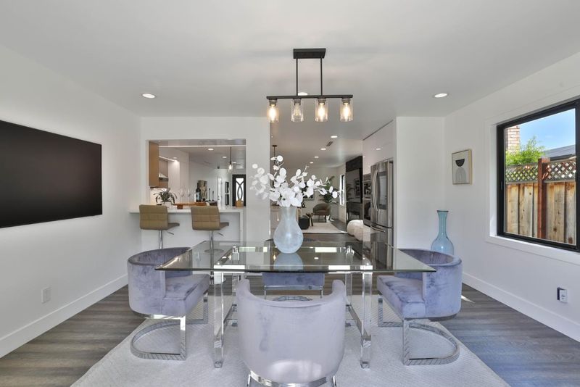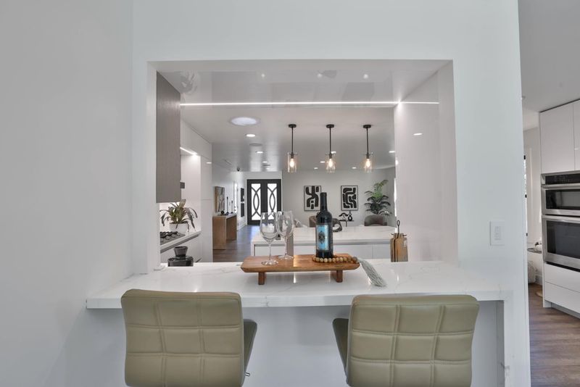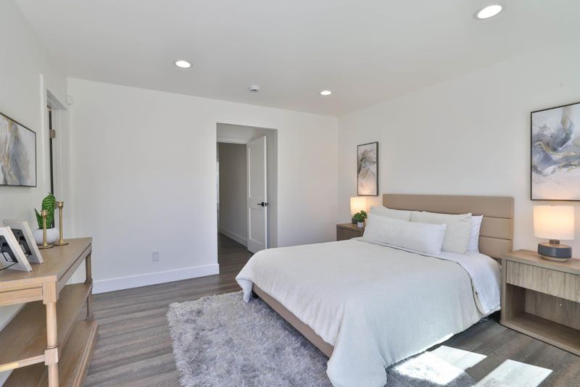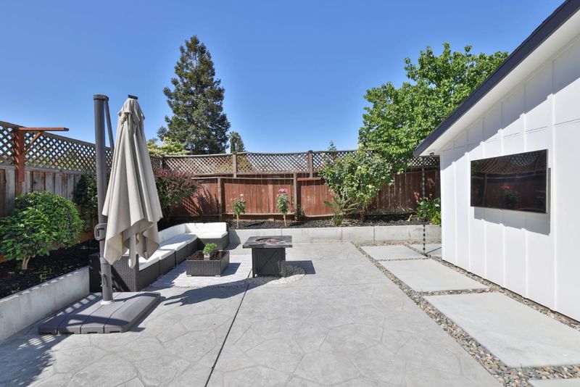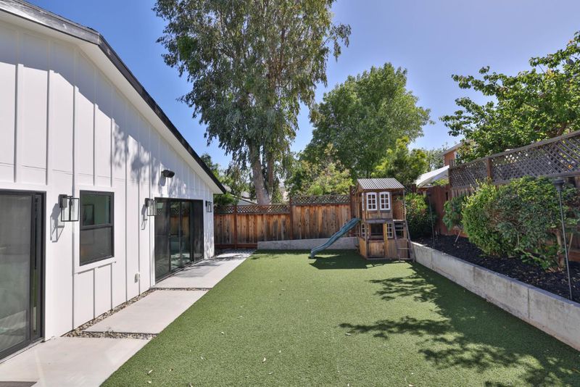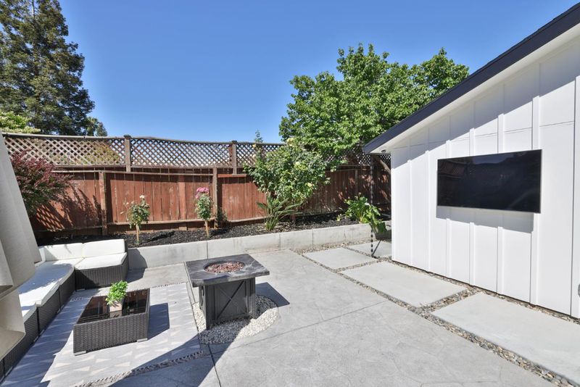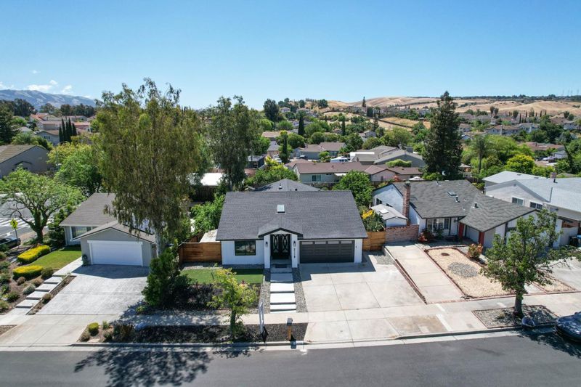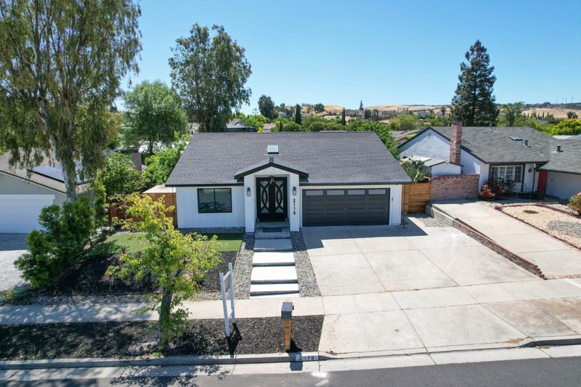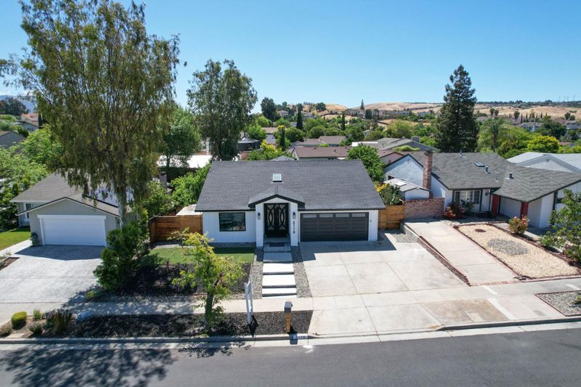
$1,998,888
1,939
SQ FT
$1,031
SQ/FT
2178 Toryglen Way
@ Nieman Boulevard - 3 - Evergreen, San Jose
- 4 Bed
- 3 Bath
- 2 Park
- 1,939 sqft
- San Jose
-

-
Sun May 18, 1:00 pm - 4:00 pm
Stunning Remodeled Smart Home in Prime Evergreen Location! This beautifully upgraded 4-bedroom, 3-bath home combines modern elegance with state-of-the-art technology. With two luxurious master suites, it's perfect for multigenerational living or added comfort. Recently expanded and fully remodeled with high-end finishes, this home features a sleek modern kitchen with custom cabinetry, stylish new bathrooms, and refined touches throughout. Enjoy the convenience and peace of mind offered by a fully integrated Control4 Smart Home systemallowing you to control lighting, security cameras, smart locks, and more right from your phone. The home also includes a professional-grade alarm system, enhancing your safety and security whether you're home or away. The spacious primary suite boasts a walk-in closet and built-in security cameras. A formal dining room and cozy living room with an electric fireplace provide the perfect setting for comfort and entertaining. Originally designed by the owner for long-term living, but due to unexpected circumstances, this move-in-ready smart home is now available in one of Evergreens most desirable neighborhoods. A rare opportunity to own a modern, secure, and connected homedont miss it!
- Days on Market
- 3 days
- Current Status
- Active
- Original Price
- $1,998,888
- List Price
- $1,998,888
- On Market Date
- May 15, 2025
- Property Type
- Single Family Home
- Area
- 3 - Evergreen
- Zip Code
- 95121
- MLS ID
- ML82005749
- APN
- 676-47-025
- Year Built
- 1974
- Stories in Building
- 1
- Possession
- COE
- Data Source
- MLSL
- Origin MLS System
- MLSListings, Inc.
John J. Montgomery Elementary School
Public K-6 Elementary
Students: 423 Distance: 0.2mi
Scholars Academy
Private K-4 Elementary, Coed
Students: 92 Distance: 0.5mi
Silver Creek High School
Public 9-12 Secondary
Students: 2435 Distance: 0.6mi
Cadwallader Elementary School
Public K-6 Elementary
Students: 341 Distance: 0.6mi
Alim Academy
Private 1-12
Students: 7 Distance: 0.7mi
Dove Hill Elementary School
Public K-6 Elementary
Students: 420 Distance: 0.7mi
- Bed
- 4
- Bath
- 3
- Parking
- 2
- Attached Garage
- SQ FT
- 1,939
- SQ FT Source
- Unavailable
- Lot SQ FT
- 6,527.0
- Lot Acres
- 0.149839 Acres
- Kitchen
- Exhaust Fan, Island
- Cooling
- Central AC
- Dining Room
- Eat in Kitchen, Formal Dining Room
- Disclosures
- Natural Hazard Disclosure
- Family Room
- Separate Family Room
- Foundation
- Concrete Slab
- Fire Place
- Living Room
- Heating
- Central Forced Air - Gas, Forced Air, Gas
- Laundry
- Inside
- Possession
- COE
- Fee
- Unavailable
MLS and other Information regarding properties for sale as shown in Theo have been obtained from various sources such as sellers, public records, agents and other third parties. This information may relate to the condition of the property, permitted or unpermitted uses, zoning, square footage, lot size/acreage or other matters affecting value or desirability. Unless otherwise indicated in writing, neither brokers, agents nor Theo have verified, or will verify, such information. If any such information is important to buyer in determining whether to buy, the price to pay or intended use of the property, buyer is urged to conduct their own investigation with qualified professionals, satisfy themselves with respect to that information, and to rely solely on the results of that investigation.
School data provided by GreatSchools. School service boundaries are intended to be used as reference only. To verify enrollment eligibility for a property, contact the school directly.
