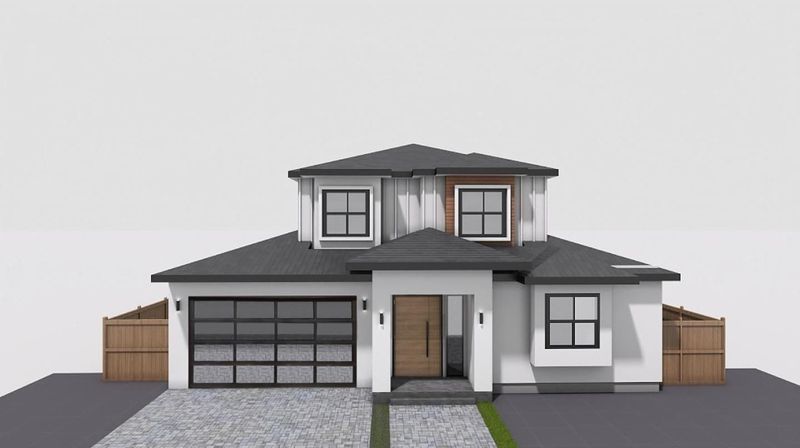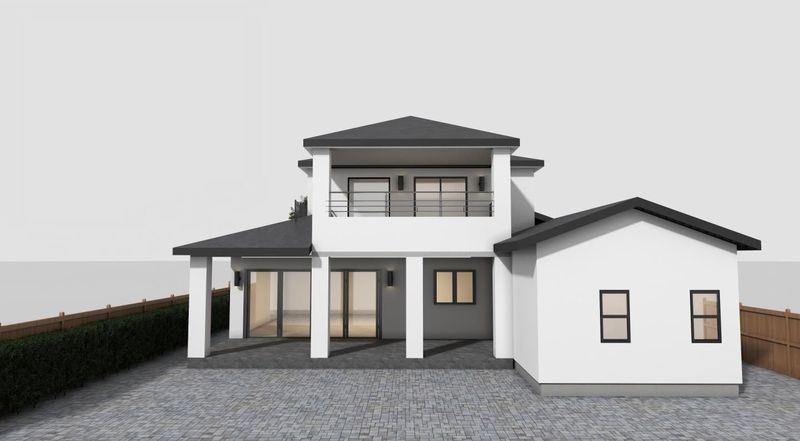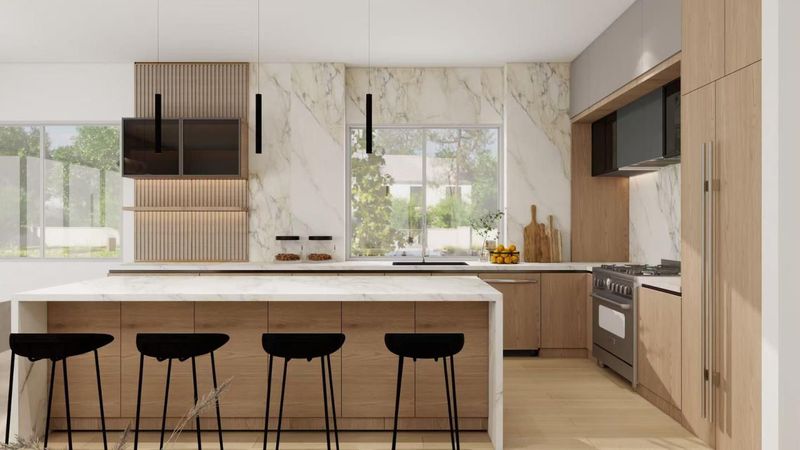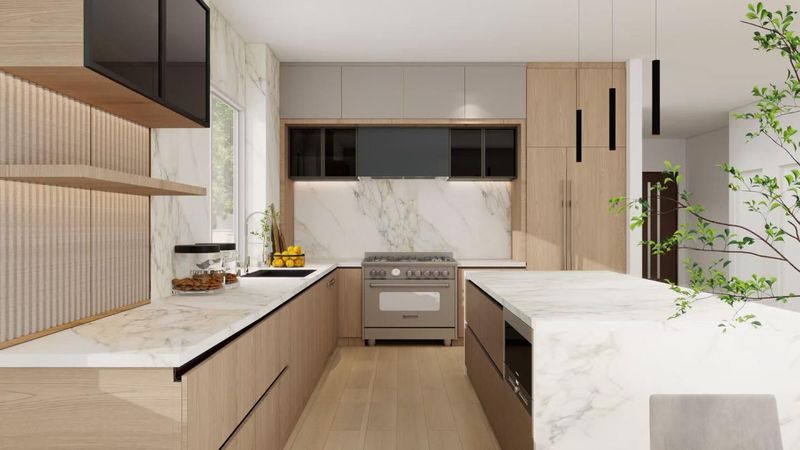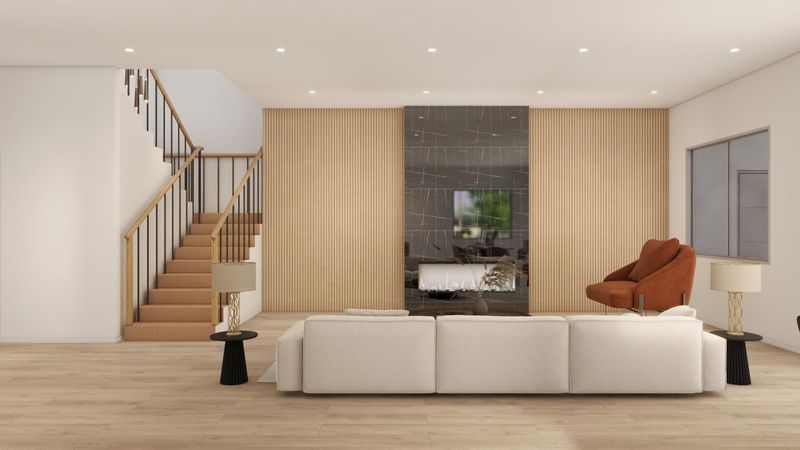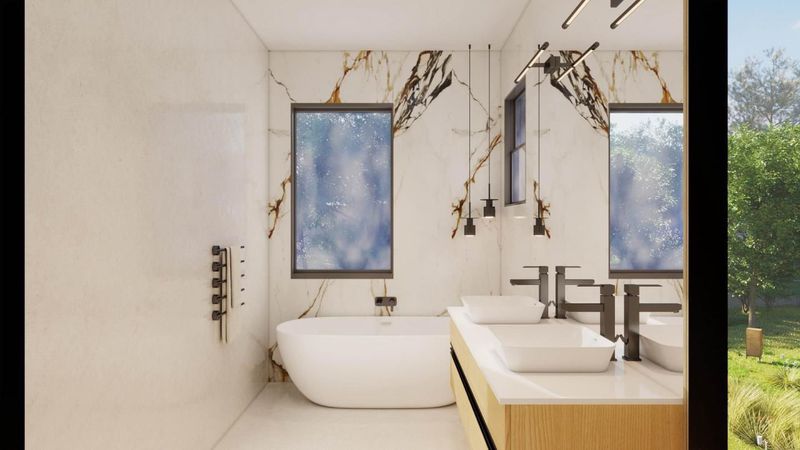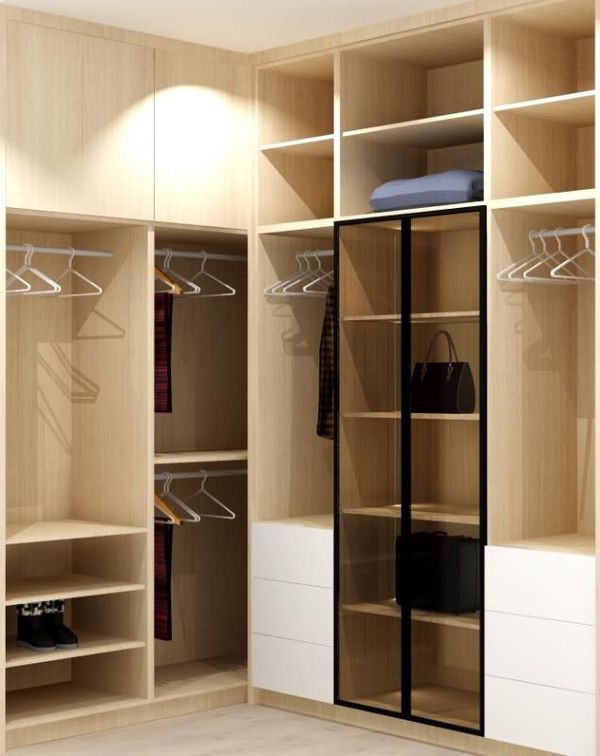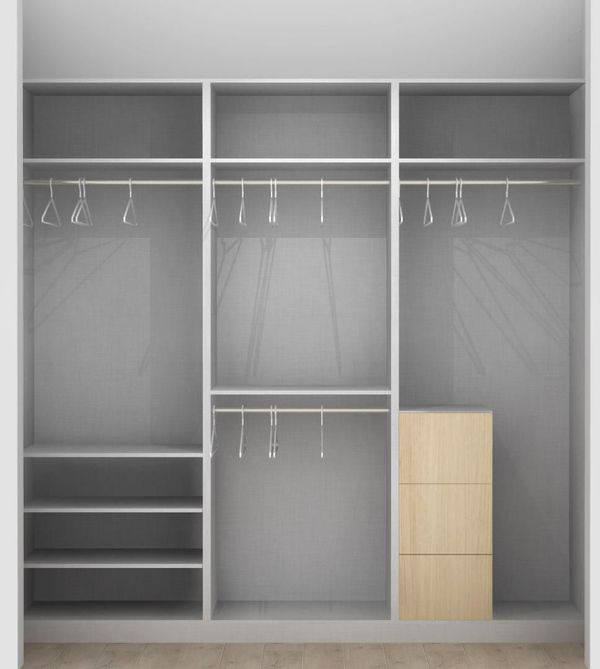 Price Increased
Price Increased
$4,248,888
2,702
SQ FT
$1,572
SQ/FT
18817 Tuggle Avenue
@ Wunderlich - 18 - Cupertino, Cupertino
- 6 Bed
- 5 Bath
- 2 Park
- 2,702 sqft
- Cupertino
-

The new construction contemporary home (completion in early of 2026) is just steps away from three award-winning Cupertino schools. The total construction area is about 3668 square feet which include a main house of about 1953 sf, an attached ADU of about 749 sf, a two-car garage of about 445 sf, porch and patio of about 309 sf, bay windows of 39 sf, a balcony of about 173 sf. The home offers exquisite design and tasteful materials: solar system; security cameras and central monitor system; entertainment sound system in kitchen and patio area; wall tiles cover all walls and floating vanities and floating TOTO toilets in all bathrooms; all bedrooms have well-designed closets. Two sleek chef's kitchens feature a large waterfall island with porcelain countertops and high-end appliances. AB grade engineered oak wood floors in whole house. The fireplace and TV are mounted on a tile wall with a wood veneer finish. There is beautiful LED lighting system throughout the home, high-end Milgard windows, luxury folding door, and 2 electric car chargers in the garage. Acrylic smooth finish stucco along with detailed pavers and landscaping, make this home stand out among its neighbors. Similar finished brand-new home to be shown by appointment.
- Days on Market
- 5 days
- Current Status
- Active
- Original Price
- $4,248,888
- List Price
- $4,248,888
- On Market Date
- May 16, 2025
- Property Type
- Single Family Home
- Area
- 18 - Cupertino
- Zip Code
- 95014
- MLS ID
- ML82007289
- APN
- 375-33-054
- Year Built
- 2025
- Stories in Building
- 2
- Possession
- Unavailable
- Data Source
- MLSL
- Origin MLS System
- MLSListings, Inc.
D. J. Sedgwick Elementary School
Public PK-5 Elementary
Students: 617 Distance: 0.4mi
Queen Of Apostles School
Private K-8 Elementary, Religious, Nonprofit
Students: 283 Distance: 0.5mi
Archbishop Mitty High School
Private 9-12 Secondary, Religious, Coed
Students: 1710 Distance: 0.5mi
Manuel De Vargas Elementary School
Public K-5 Elementary, Coed
Students: 519 Distance: 0.6mi
Nelson S. Dilworth Elementary School
Public K-5 Elementary
Students: 435 Distance: 0.6mi
Cupertino High School
Public 9-12 Secondary
Students: 2305 Distance: 0.6mi
- Bed
- 6
- Bath
- 5
- Double Sinks, Full on Ground Floor, Shower and Tub, Skylight, Solid Surface, Stall Shower, Tile, Tub in Primary Bedroom
- Parking
- 2
- Attached Garage, Electric Car Hookup
- SQ FT
- 2,702
- SQ FT Source
- Unavailable
- Lot SQ FT
- 5,353.0
- Lot Acres
- 0.122888 Acres
- Kitchen
- 220 Volt Outlet, Cooktop - Electric, Countertop - Stone, Dishwasher, Freezer, Garbage Disposal, Hood Over Range, Ice Maker, Island, Microwave, Oven - Electric, Oven Range - Electric, Refrigerator, Skylight
- Cooling
- Central AC, Multi-Zone
- Dining Room
- Dining Area
- Disclosures
- Natural Hazard Disclosure
- Family Room
- Kitchen / Family Room Combo
- Flooring
- Tile, Wood
- Foundation
- Concrete Slab, Crawl Space, Mudsill, Permanent, Wood Frame
- Fire Place
- Living Room
- Heating
- Electric, Heat Pump, Solar
- Laundry
- Dryer, Electricity Hookup (220V), Inside, Washer
- Views
- Neighborhood
- Architectural Style
- Contemporary, Modern / High Tech
- Fee
- Unavailable
MLS and other Information regarding properties for sale as shown in Theo have been obtained from various sources such as sellers, public records, agents and other third parties. This information may relate to the condition of the property, permitted or unpermitted uses, zoning, square footage, lot size/acreage or other matters affecting value or desirability. Unless otherwise indicated in writing, neither brokers, agents nor Theo have verified, or will verify, such information. If any such information is important to buyer in determining whether to buy, the price to pay or intended use of the property, buyer is urged to conduct their own investigation with qualified professionals, satisfy themselves with respect to that information, and to rely solely on the results of that investigation.
School data provided by GreatSchools. School service boundaries are intended to be used as reference only. To verify enrollment eligibility for a property, contact the school directly.
