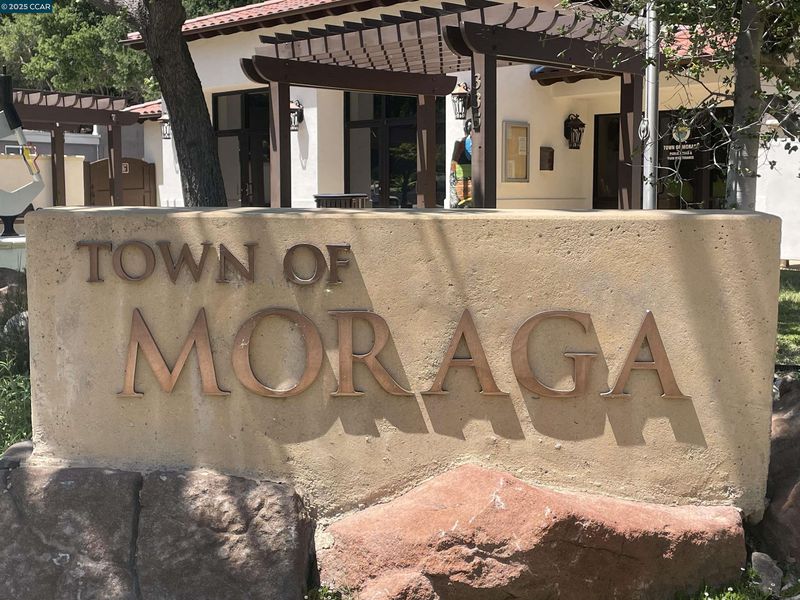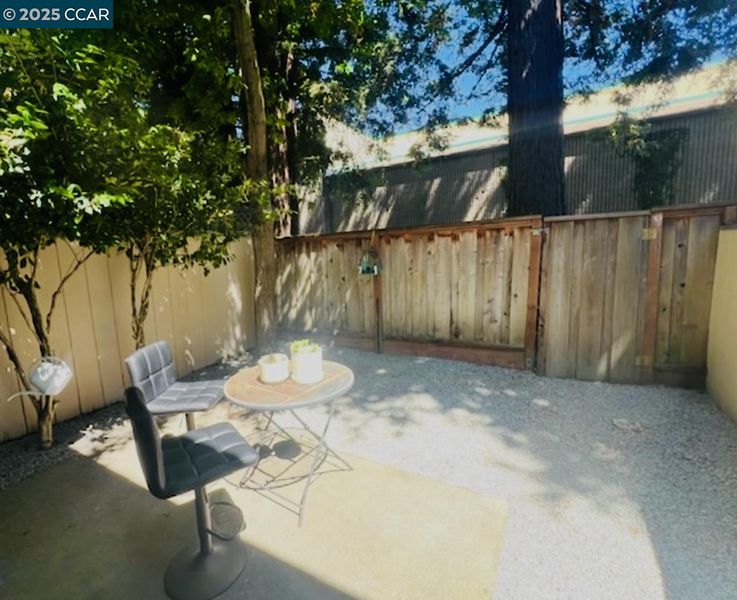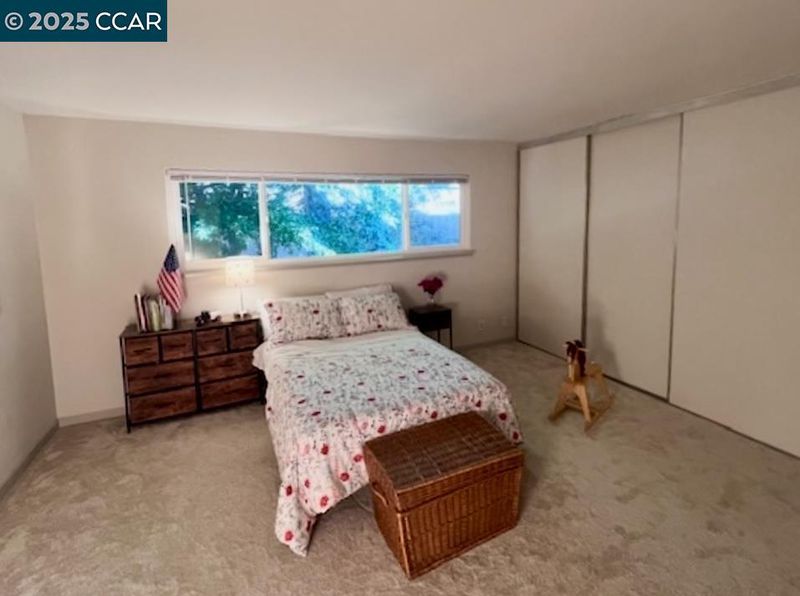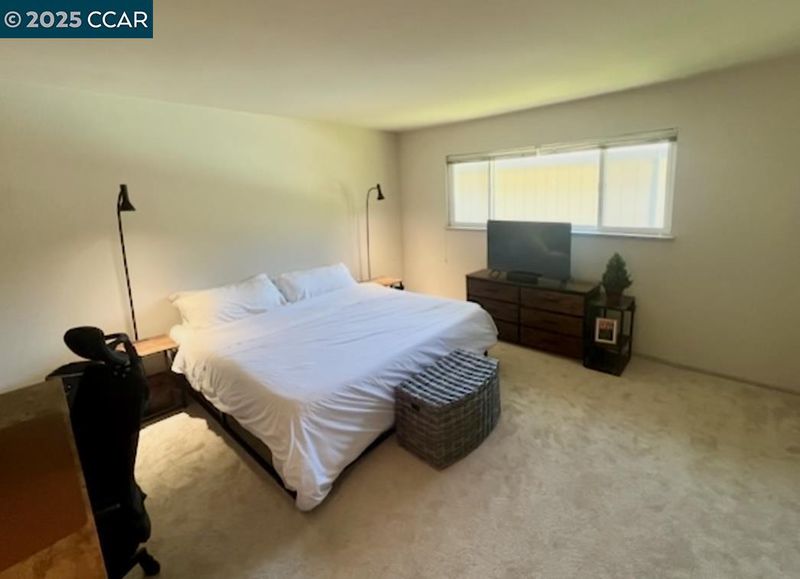
$675,000
1,314
SQ FT
$514
SQ/FT
2129 Ascot Dr, #15
@ Moraga Rd - Ascot Drive, Moraga
- 2 Bed
- 1.5 (1/1) Bath
- 1 Park
- 1,314 sqft
- Moraga
-

Enjoy all that Moraga has to offer at a fraction of the average cost in this spacious, updated condo! An open plan welcomes you to the inviting living/dining spaces, private patio, efficient kitchen and convenient half bath downstairs, while the 2 large bedrooms and spa-like bathroom create a sanctuary upstairs. Take a short walk to Home Goods and other shops and restaurants at the Rheem Center, or the charming Hacienda De Las Flores, then cool off in the community pool. The Moraga Commons, Library and Rheem Theater are also nearby, as are hiking/biking trails, a variety of services and clubs, year-round Farmer's market and of course the award-winning Moraga schools.
- Current Status
- New
- Original Price
- $675,000
- List Price
- $675,000
- On Market Date
- Aug 8, 2025
- Property Type
- Condominium
- D/N/S
- Ascot Drive
- Zip Code
- 94556
- MLS ID
- 41107593
- APN
- 2557600158
- Year Built
- 1970
- Stories in Building
- 2
- Possession
- Close Of Escrow
- Data Source
- MAXEBRDI
- Origin MLS System
- CONTRA COSTA
Donald L. Rheem Elementary School
Public K-5 Elementary
Students: 410 Distance: 0.4mi
Orion Academy
Private 9-12 Special Education, Secondary, Coed
Students: 60 Distance: 0.4mi
Campolindo High School
Public 9-12 Secondary
Students: 1406 Distance: 0.6mi
Los Perales Elementary School
Public K-5 Elementary
Students: 417 Distance: 0.8mi
Mount Eagle Academy
Private 1-12
Students: 65 Distance: 1.0mi
Orinda Intermediate School
Public 6-8 Middle
Students: 898 Distance: 1.1mi
- Bed
- 2
- Bath
- 1.5 (1/1)
- Parking
- 1
- Covered
- SQ FT
- 1,314
- SQ FT Source
- Other
- Pool Info
- In Ground, Fenced, Community
- Kitchen
- Dishwasher, Refrigerator, Breakfast Bar, Counter - Solid Surface, Updated Kitchen
- Cooling
- Central Air
- Disclosures
- Other - Call/See Agent
- Entry Level
- Flooring
- Laminate, Tile, Carpet
- Foundation
- Fire Place
- Living Room
- Heating
- Forced Air
- Laundry
- Common Area
- Upper Level
- 2 Bedrooms, 1 Bath
- Main Level
- 0.5 Bath, Main Entry
- Possession
- Close Of Escrow
- Architectural Style
- Contemporary
- Construction Status
- Existing
- Location
- Other
- Roof
- Composition Shingles
- Water and Sewer
- Public
- Fee
- $400
MLS and other Information regarding properties for sale as shown in Theo have been obtained from various sources such as sellers, public records, agents and other third parties. This information may relate to the condition of the property, permitted or unpermitted uses, zoning, square footage, lot size/acreage or other matters affecting value or desirability. Unless otherwise indicated in writing, neither brokers, agents nor Theo have verified, or will verify, such information. If any such information is important to buyer in determining whether to buy, the price to pay or intended use of the property, buyer is urged to conduct their own investigation with qualified professionals, satisfy themselves with respect to that information, and to rely solely on the results of that investigation.
School data provided by GreatSchools. School service boundaries are intended to be used as reference only. To verify enrollment eligibility for a property, contact the school directly.











