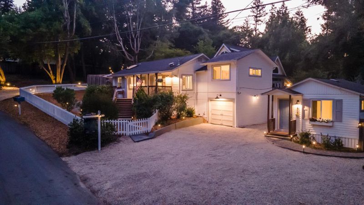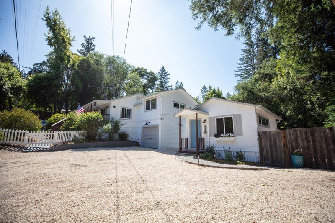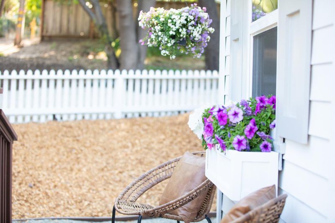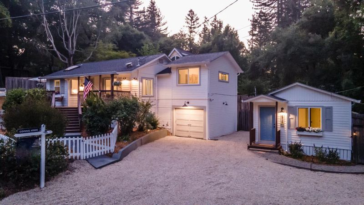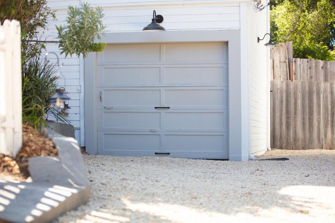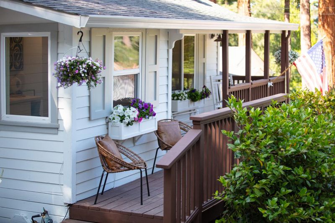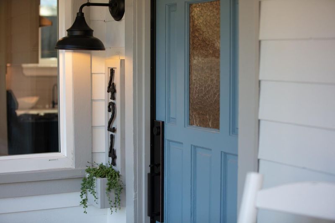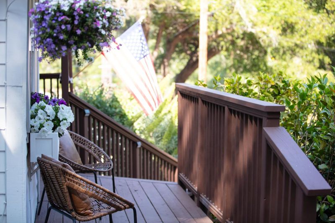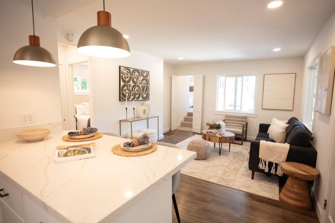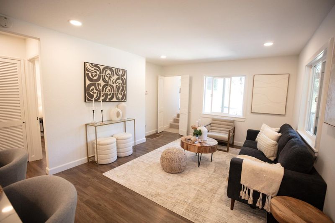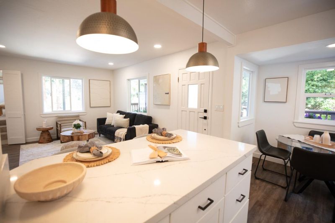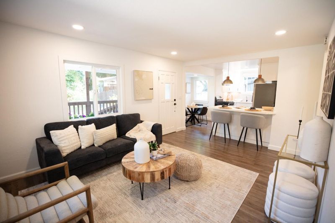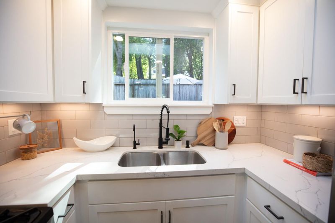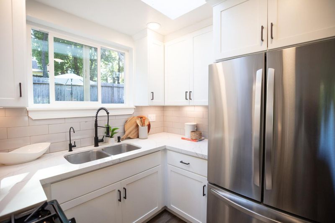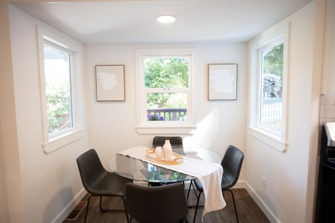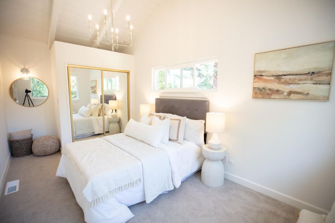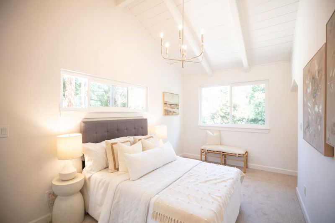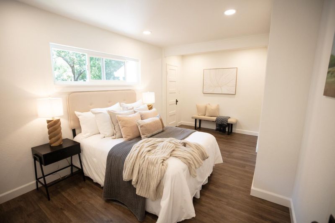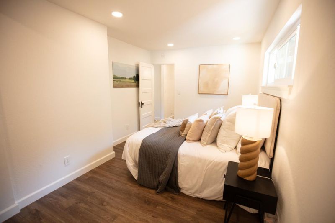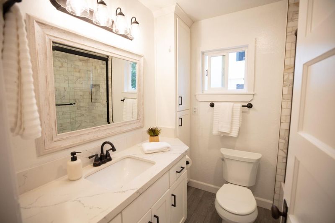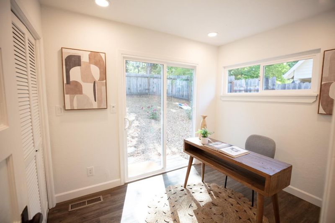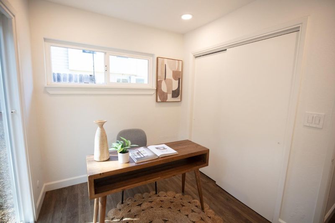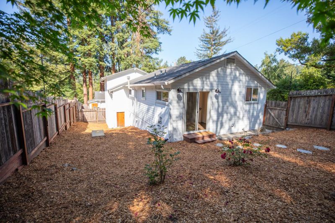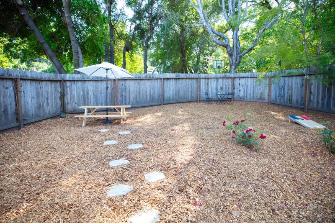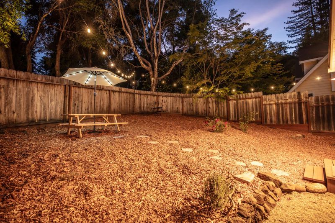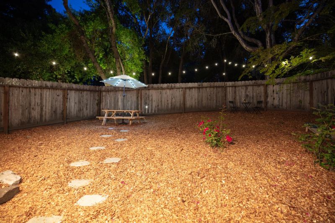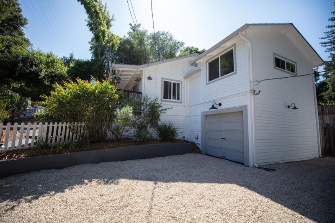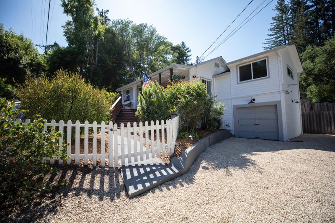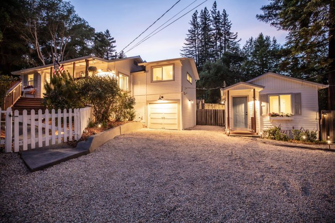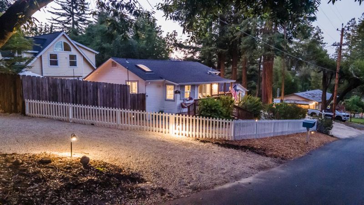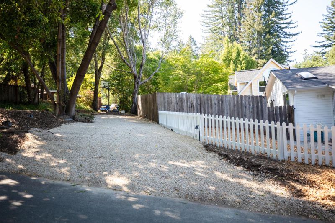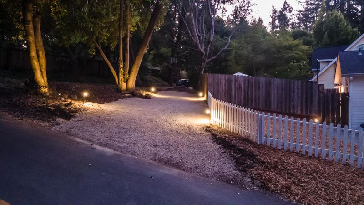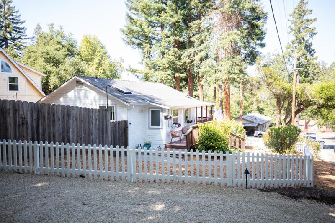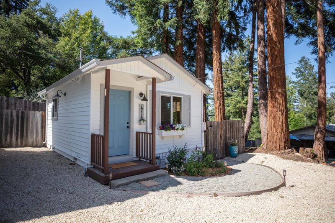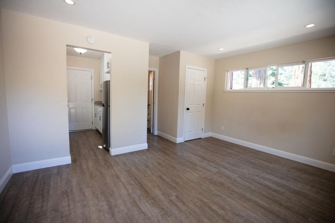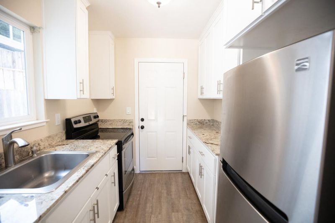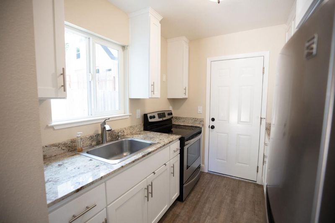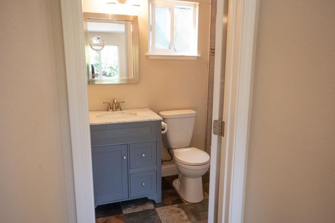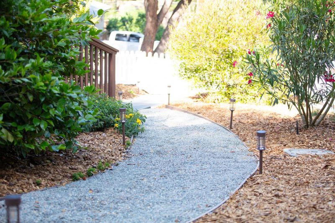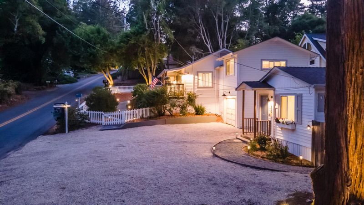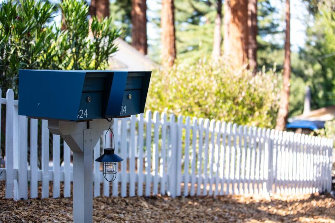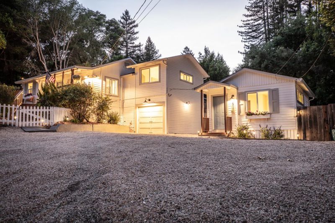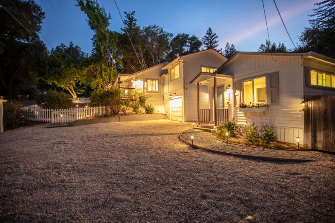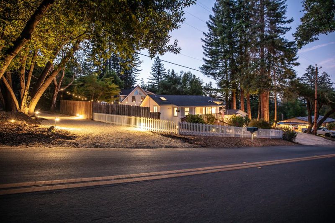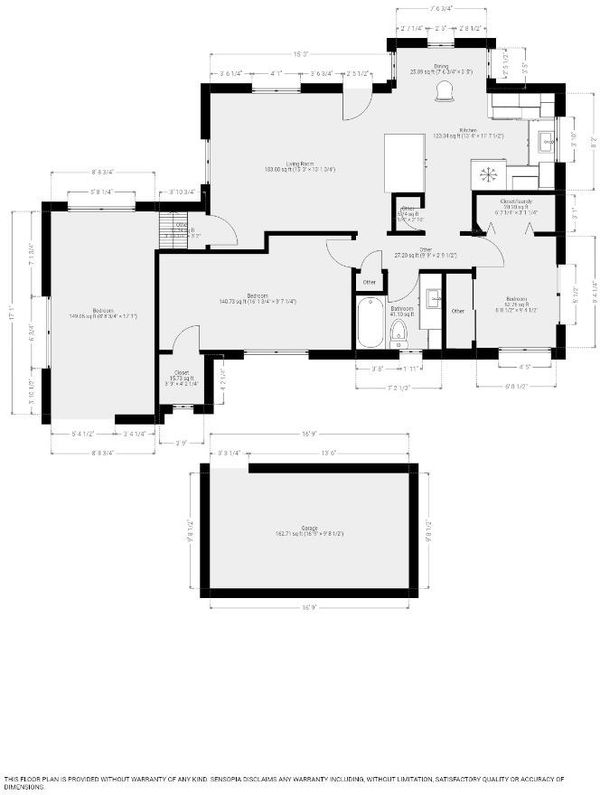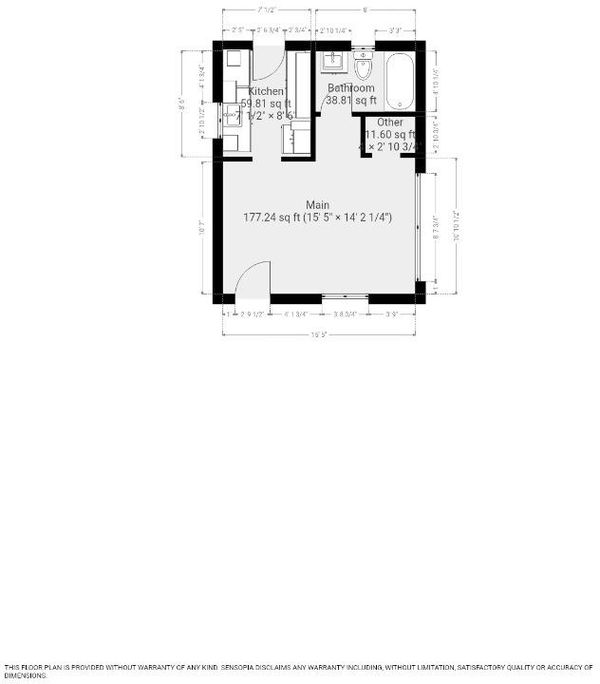
$1,268,000
1,615
SQ FT
$785
SQ/FT
414 Prospect Avenue
@ Taylor - 37 - Felton, Felton
- 3 Bed
- 2 Bath
- 1 Park
- 1,615 sqft
- Felton
-

-
Sat Jun 7, 1:00 pm - 4:00 pm
Must see charming & turn-key Felton home with detached studio.
-
Sun Jun 8, 1:00 pm - 4:00 pm
Must see charming & turn-key Felton home with detached studio.
Welcome to the most charming home in Felton! Two turn-key homes in the sought-after Forest Lakes neighborhood. Main home consists of 3 bedrooms, 1 bathroom and has been thoughtfully remodeled throughout. Enjoy the new quartz kitchen complete sit up peninsula. Other features include LVP flooring, recessed lighting, picturesque windows, stunning bathroom remodel, primary bedroom with vaulted ceilings, one car garage and a private fenced backyard. The second unit is a detached studio that has been renovated with a new kitchen complete with granite, new cabinets, LVP flooring, recessed lighting, and a fully remodeled bathroom. New electrical throughout both units (each with their own meter). New drainage installed around the property. Plenty of parking and space for an oversized vehicle. This Felton location does not get any better - only 2 blocks from Hwy 9, walk to Henry Cowell, downtown Felton, Roaring Camp, Forest Lakes, and so much more!
- Days on Market
- 4 days
- Current Status
- Active
- Original Price
- $1,268,000
- List Price
- $1,268,000
- On Market Date
- Jun 3, 2025
- Property Type
- Single Family Home
- Area
- 37 - Felton
- Zip Code
- 95018
- MLS ID
- ML82009535
- APN
- 065-242-06-000
- Year Built
- 1946
- Stories in Building
- 1
- Possession
- COE
- Data Source
- MLSL
- Origin MLS System
- MLSListings, Inc.
St. Lawrence Academy
Private K-8 Combined Elementary And Secondary, Religious, Nonprofit
Students: 43 Distance: 0.9mi
Slvusd Charter School
Charter K-12 Combined Elementary And Secondary
Students: 297 Distance: 1.6mi
San Lorenzo Valley High School
Public 9-12 Secondary
Students: 737 Distance: 1.6mi
San Lorenzo Valley Elementary School
Public K-5 Elementary
Students: 561 Distance: 1.7mi
San Lorenzo Valley Middle School
Public 6-8 Middle, Coed
Students: 519 Distance: 1.8mi
Santa Cruz Waldorf School
Private PK-8 Elementary, Coed
Students: 147 Distance: 2.2mi
- Bed
- 3
- Bath
- 2
- Granite, Marble, Tile, Updated Bath, Full on Ground Floor, Showers over Tubs - 2+
- Parking
- 1
- Attached Garage, Guest / Visitor Parking, Parking Area
- SQ FT
- 1,615
- SQ FT Source
- Unavailable
- Lot SQ FT
- 6,665.0
- Lot Acres
- 0.153007 Acres
- Kitchen
- Countertop - Quartz, Exhaust Fan, Hood Over Range, Hookups - Gas, Oven Range - Gas, Pantry, Refrigerator, Skylight
- Cooling
- None
- Dining Room
- Breakfast Bar, Breakfast Room
- Disclosures
- Natural Hazard Disclosure
- Family Room
- Kitchen / Family Room Combo
- Flooring
- Other, Tile, Carpet
- Foundation
- Post and Pier, Concrete Perimeter
- Heating
- Central Forced Air
- Laundry
- Inside
- Possession
- COE
- Architectural Style
- Craftsman
- Fee
- Unavailable
MLS and other Information regarding properties for sale as shown in Theo have been obtained from various sources such as sellers, public records, agents and other third parties. This information may relate to the condition of the property, permitted or unpermitted uses, zoning, square footage, lot size/acreage or other matters affecting value or desirability. Unless otherwise indicated in writing, neither brokers, agents nor Theo have verified, or will verify, such information. If any such information is important to buyer in determining whether to buy, the price to pay or intended use of the property, buyer is urged to conduct their own investigation with qualified professionals, satisfy themselves with respect to that information, and to rely solely on the results of that investigation.
School data provided by GreatSchools. School service boundaries are intended to be used as reference only. To verify enrollment eligibility for a property, contact the school directly.
