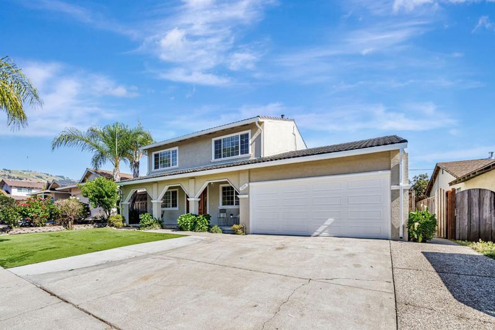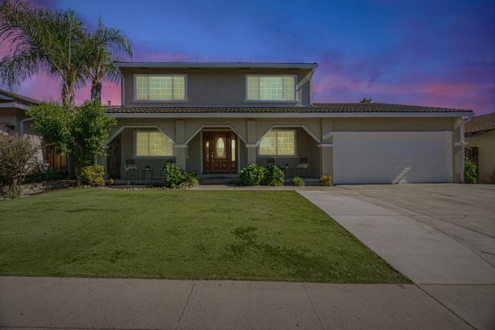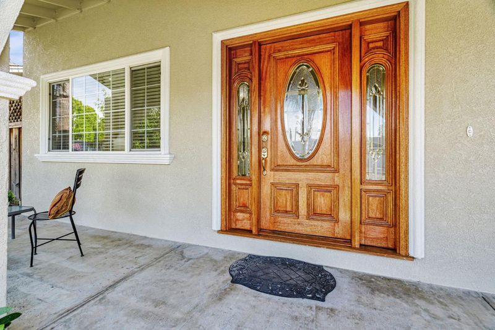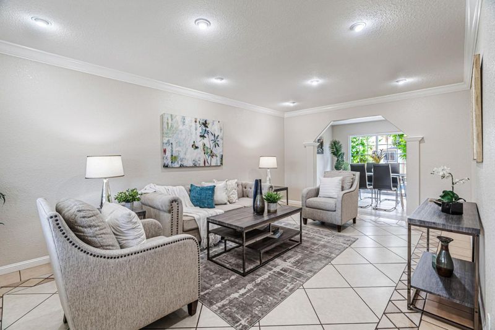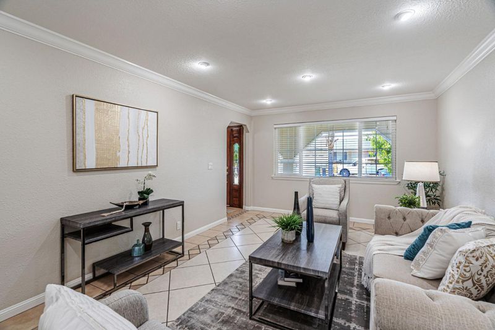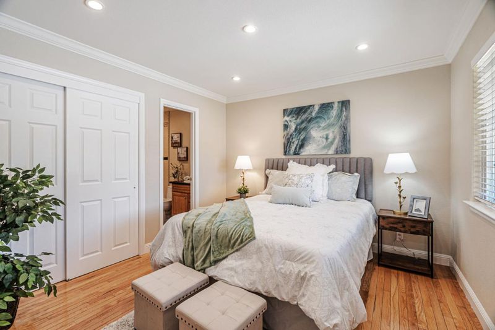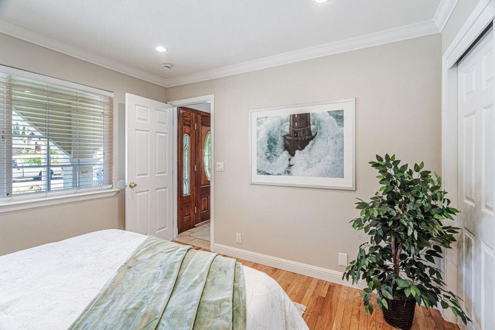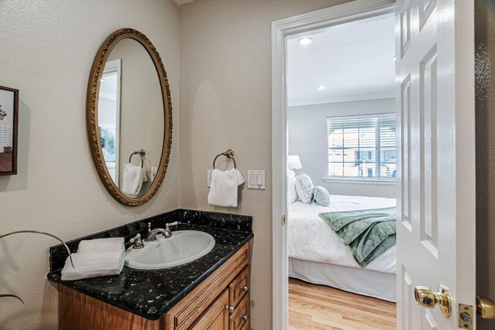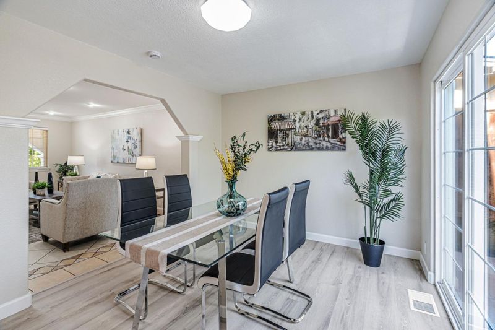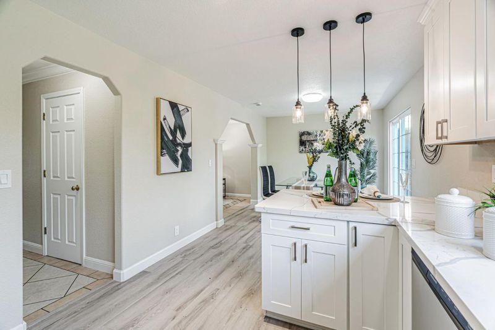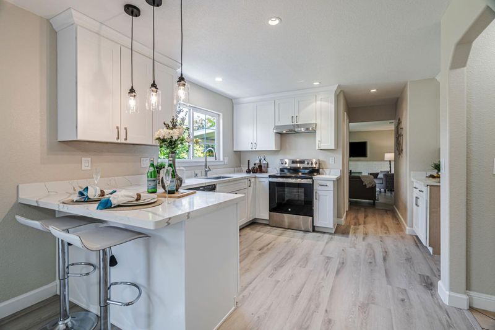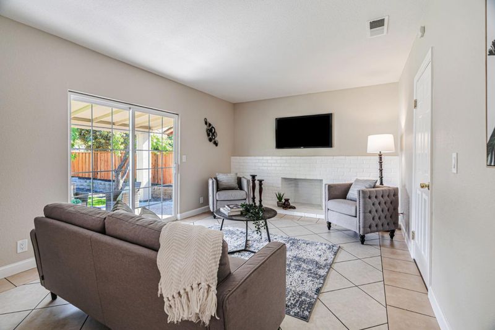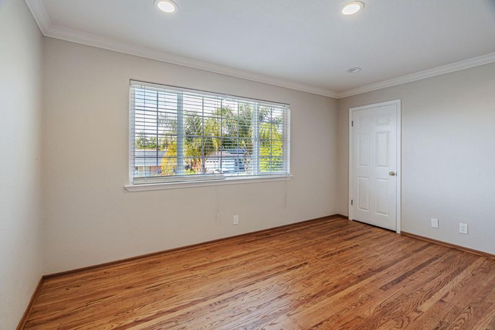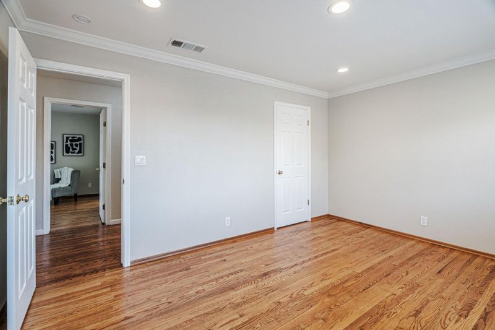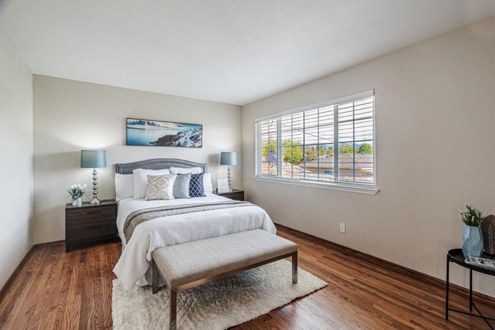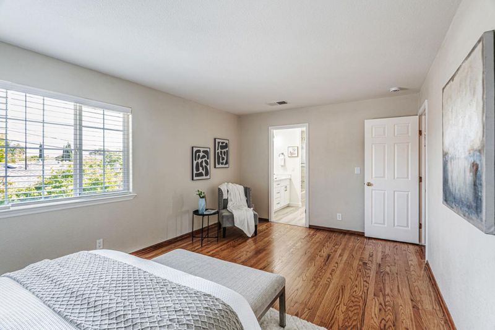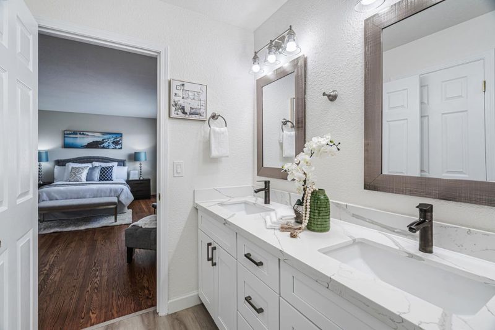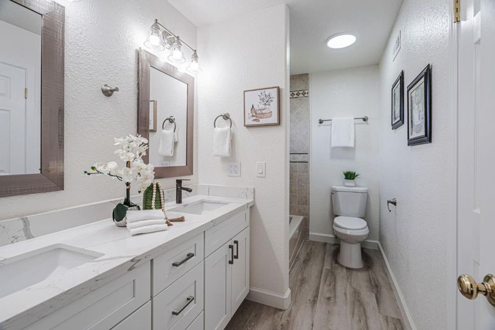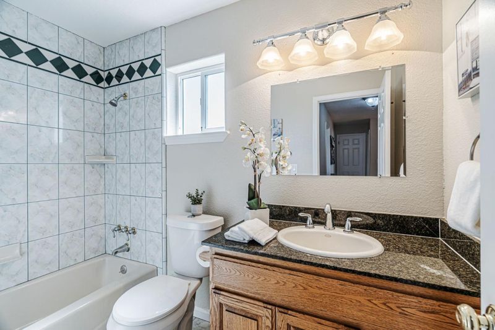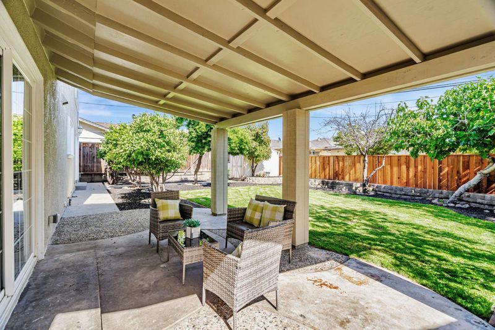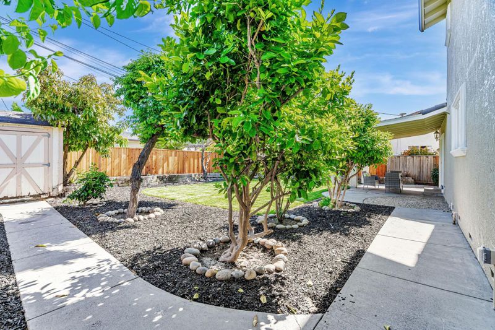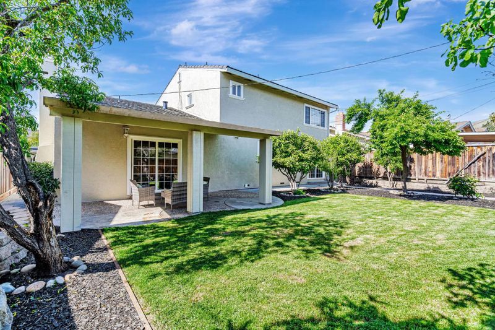
$1,399,900
2,125
SQ FT
$659
SQ/FT
3334 Dias Drive
@ Vista Verde Drive - 3 - Evergreen, San Jose
- 4 Bed
- 3 Bath
- 2 Park
- 2,125 sqft
- SAN JOSE
-

-
Sat May 17, 11:00 am - 4:00 pm
Welcome Home!
-
Sun May 18, 1:00 pm - 4:00 pm
Welcome Home!
Welcome to 3334 Dias Dr -A True Evergreen Treasure! Located in the desirable Evergreen area of San Jose, this beautifully updated 4-bedroom, 3-bathroom home offers 2,125 sq ft of comfortable and stylish living. From its durable metal roof and fresh interior/exterior paint to energy-efficient dual-pane windows. Step inside to find tile and hardwood floors, recessed lighting, partial crown molding, and central AC for year-round comfort. The renovated kitchen is ideal for today's lifestyle, and the convenient downstairs bedroom adds flexibility for guests or a home office. Set within the welcoming Pala Cabana Club community, this move-in-ready home is just minutes from schools, popular shopping centers, parks, and local amenities making daily life both easy and enjoyable. Dont miss your chance to own this gem!
- Days on Market
- 2 days
- Current Status
- Active
- Original Price
- $1,399,900
- List Price
- $1,399,900
- On Market Date
- May 15, 2025
- Property Type
- Single Family Home
- Area
- 3 - Evergreen
- Zip Code
- 95148
- MLS ID
- ML82007064
- APN
- 649-12-049
- Year Built
- 1966
- Stories in Building
- 2
- Possession
- Unavailable
- Data Source
- MLSL
- Origin MLS System
- MLSListings, Inc.
Valle Vista Elementary School
Public K-5 Elementary
Students: 349 Distance: 0.1mi
Cedar Grove Elementary School
Public K-6 Elementary
Students: 590 Distance: 0.6mi
Ida Jew Academy
Charter K-8 Elementary, Coed
Students: 612 Distance: 0.7mi
August Boeger Middle School
Public 6-8 Middle
Students: 556 Distance: 0.7mi
Norwood Creek Elementary School
Public K-6 Elementary
Students: 625 Distance: 0.8mi
East Valley Christian School
Private K-11 Elementary, Religious, Coed
Students: NA Distance: 0.9mi
- Bed
- 4
- Bath
- 3
- Double Sinks, Showers over Tubs - 2+
- Parking
- 2
- Attached Garage, On Street
- SQ FT
- 2,125
- SQ FT Source
- Unavailable
- Lot SQ FT
- 5,900.0
- Lot Acres
- 0.135445 Acres
- Pool Info
- Community Facility
- Kitchen
- 220 Volt Outlet, Cooktop - Electric, Countertop - Quartz, Dishwasher, Exhaust Fan, Garbage Disposal, Oven - Electric, Pantry
- Cooling
- Central AC
- Dining Room
- Eat in Kitchen
- Disclosures
- Natural Hazard Disclosure
- Family Room
- Kitchen / Family Room Combo
- Flooring
- Hardwood, Tile, Vinyl / Linoleum
- Foundation
- Other
- Fire Place
- Family Room, Wood Burning
- Heating
- Central Forced Air
- Laundry
- In Garage
- Views
- Neighborhood
- * Fee
- $360
- Name
- Rancho Cabana
- Phone
- 408 270-7946
- *Fee includes
- Recreation Facility
MLS and other Information regarding properties for sale as shown in Theo have been obtained from various sources such as sellers, public records, agents and other third parties. This information may relate to the condition of the property, permitted or unpermitted uses, zoning, square footage, lot size/acreage or other matters affecting value or desirability. Unless otherwise indicated in writing, neither brokers, agents nor Theo have verified, or will verify, such information. If any such information is important to buyer in determining whether to buy, the price to pay or intended use of the property, buyer is urged to conduct their own investigation with qualified professionals, satisfy themselves with respect to that information, and to rely solely on the results of that investigation.
School data provided by GreatSchools. School service boundaries are intended to be used as reference only. To verify enrollment eligibility for a property, contact the school directly.

