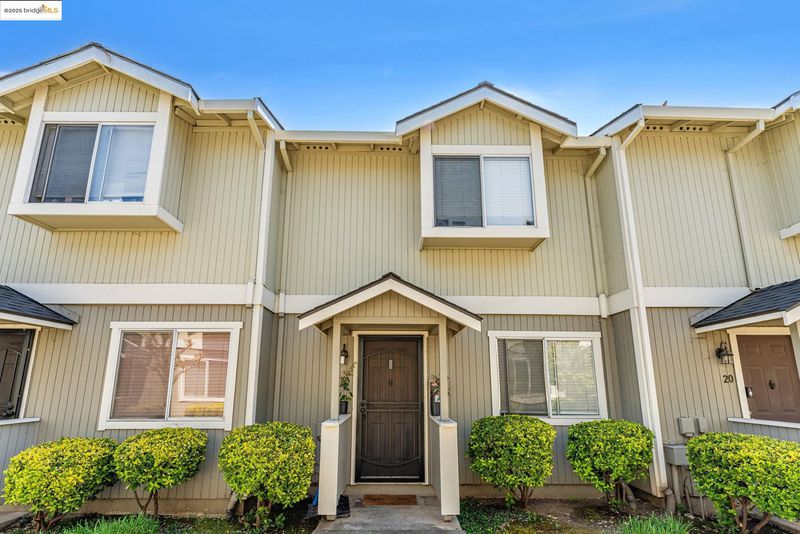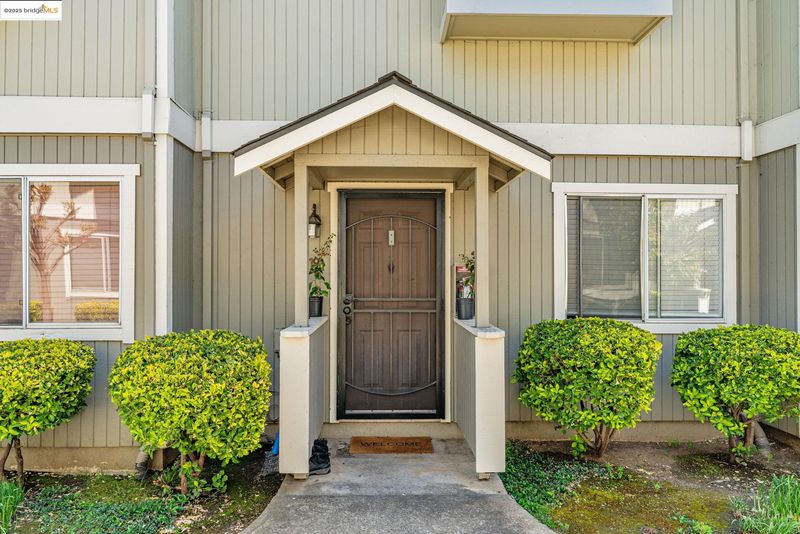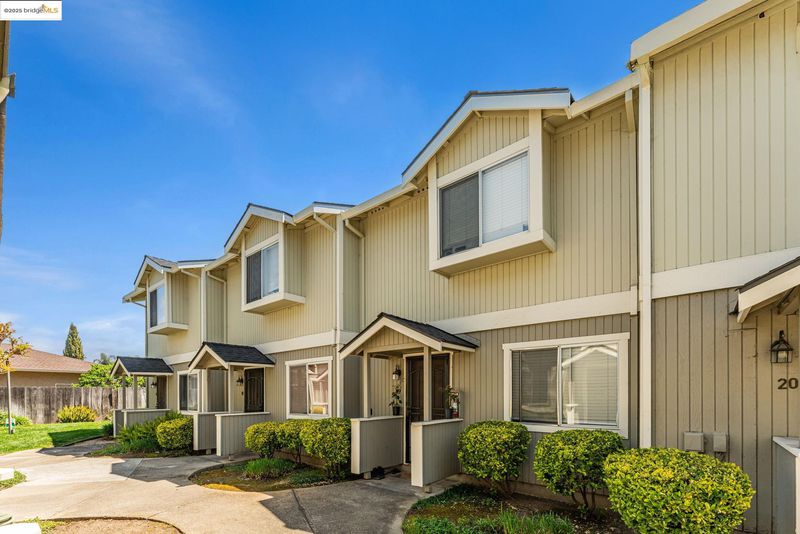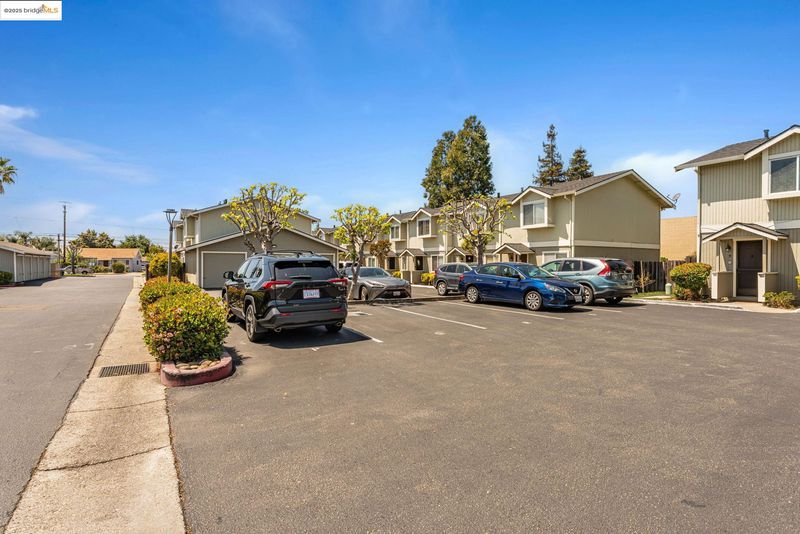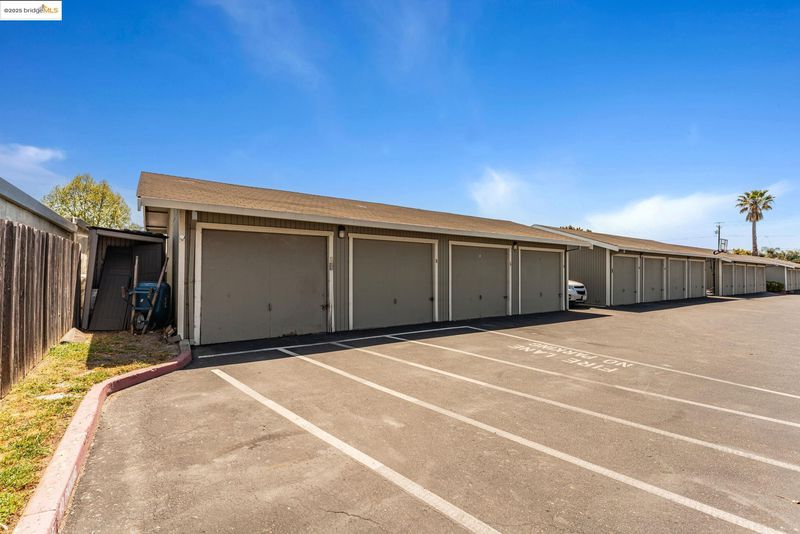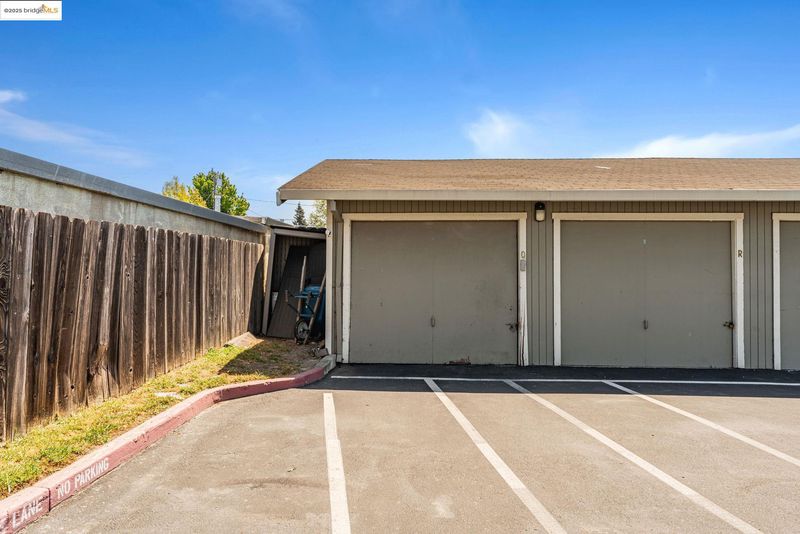
$510,000
952
SQ FT
$536
SQ/FT
21564 Meekland ave
@ Willow ave - Hayward
- 2 Bed
- 1.5 (1/1) Bath
- 1 Park
- 952 sqft
- Hayward
-

Welcome to Your Perfect First Home in Hayward! This is your chance to own one of the most affordable homeownership opportunities in Hayward, CA — and it’s packed with features that make it truly special! Located in a well-maintained community with low HOA fees and responsible management, this 2-bedroom, 1.5-bath townhome-style unit offers comfort, style, and unbeatable value. The unique HOA accepts both FHA and VA financing, making it an ideal option for first-time buyers or those using veteran benefits! Highlights include: Beautiful interior upgrades throughout, Private, cozy patio — perfect for morning coffee or weekend BBQs. Assigned parking, guest parking, and a 1-car garage with storage space. Prime location near shopping, schools, BART, and freeways — commute-friendly and convenient! Whether you’re starting your real estate journey or looking for a smart investment, this home offers comfort, value, and potential — all in one of the Bay Area’s most desirable cities. Don’t miss this opportunity to step into homeownership in Hayward!
- Current Status
- Active - Coming Soon
- Original Price
- $510,000
- List Price
- $510,000
- On Market Date
- May 3, 2025
- Property Type
- Townhouse
- D/N/S
- Hayward
- Zip Code
- 94541
- MLS ID
- 41096036
- APN
- Year Built
- 1989
- Stories in Building
- 2
- Possession
- COE
- Data Source
- MAXEBRDI
- Origin MLS System
- Bridge AOR
Brenkwitz High School
Public 9-12 Continuation
Students: 161 Distance: 0.4mi
Hayward Adult
Public n/a Adult Education
Students: NA Distance: 0.4mi
Spectrum Center - Mission
Private n/a Special Education, Combined Elementary And Secondary, Coed
Students: 84 Distance: 0.4mi
Cherryland Elementary School
Public K-6 Elementary
Students: 746 Distance: 0.4mi
Royal Sunset (Continuation) School
Public 7-12 Continuation
Students: 105 Distance: 0.6mi
East Bay Arts High School
Public 9-12 Alternative
Students: 214 Distance: 0.6mi
- Bed
- 2
- Bath
- 1.5 (1/1)
- Parking
- 1
- Detached, Space Per Unit - 1, Guest
- SQ FT
- 952
- SQ FT Source
- Public Records
- Lot SQ FT
- 952.0
- Pool Info
- None
- Kitchen
- Dishwasher, Electric Range, Disposal, Refrigerator, Dryer, Washer, Breakfast Bar, Counter - Stone, Electric Range/Cooktop, Garbage Disposal, Updated Kitchen
- Cooling
- None
- Disclosures
- Nat Hazard Disclosure, Other - Call/See Agent
- Entry Level
- 5
- Flooring
- Laminate
- Foundation
- Fire Place
- None
- Heating
- Wall Furnace
- Laundry
- Dryer, Washer, In Unit
- Main Level
- 0.5 Bath, Main Entry
- Possession
- COE
- Architectural Style
- Contemporary
- Construction Status
- Existing
- Location
- Level
- Roof
- Composition Shingles
- Water and Sewer
- Public
- Fee
- $450
MLS and other Information regarding properties for sale as shown in Theo have been obtained from various sources such as sellers, public records, agents and other third parties. This information may relate to the condition of the property, permitted or unpermitted uses, zoning, square footage, lot size/acreage or other matters affecting value or desirability. Unless otherwise indicated in writing, neither brokers, agents nor Theo have verified, or will verify, such information. If any such information is important to buyer in determining whether to buy, the price to pay or intended use of the property, buyer is urged to conduct their own investigation with qualified professionals, satisfy themselves with respect to that information, and to rely solely on the results of that investigation.
School data provided by GreatSchools. School service boundaries are intended to be used as reference only. To verify enrollment eligibility for a property, contact the school directly.
