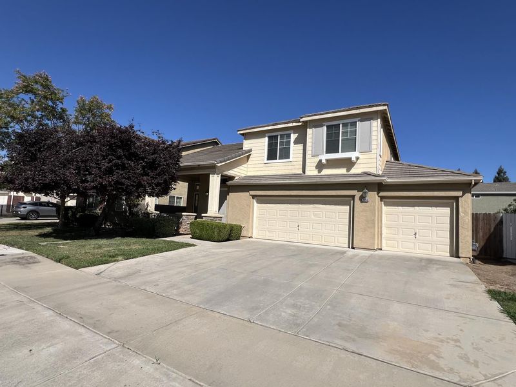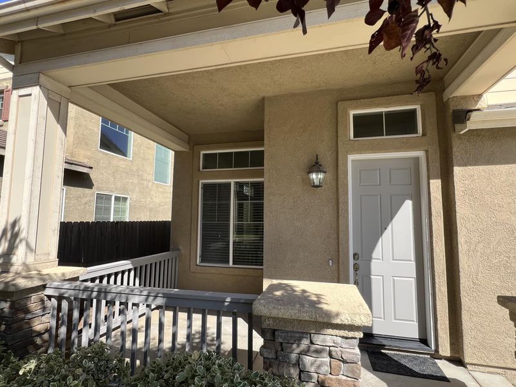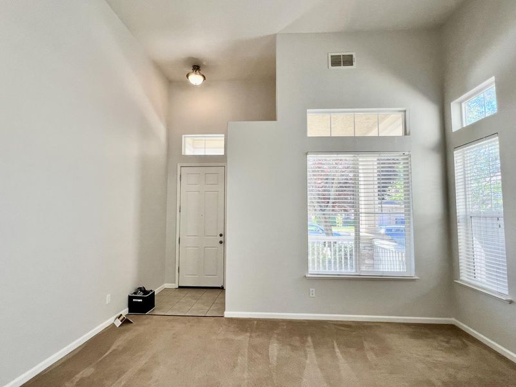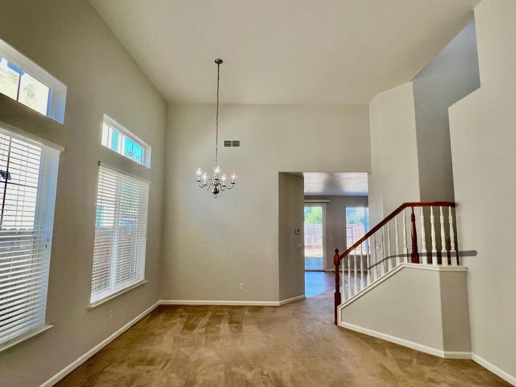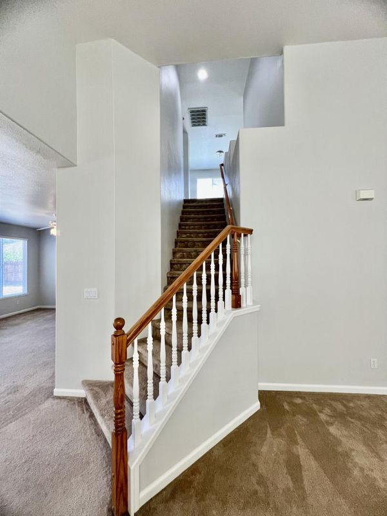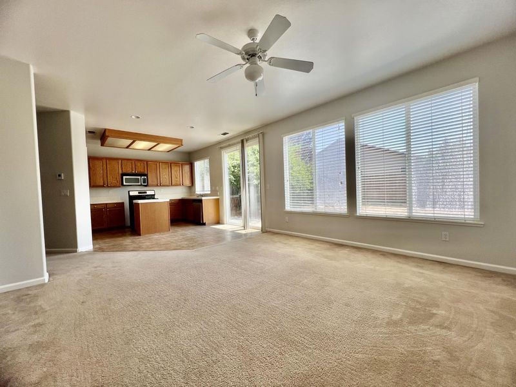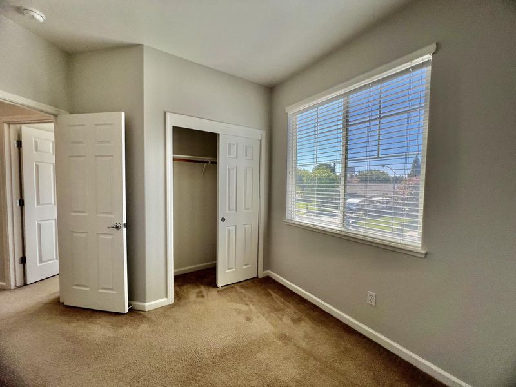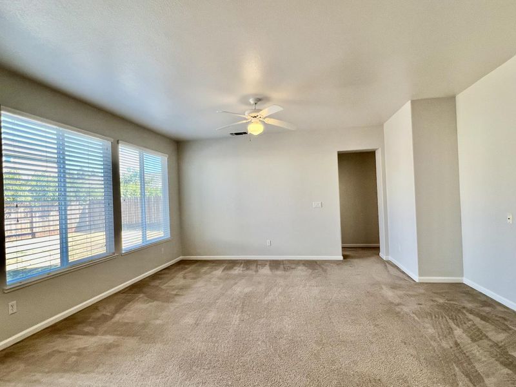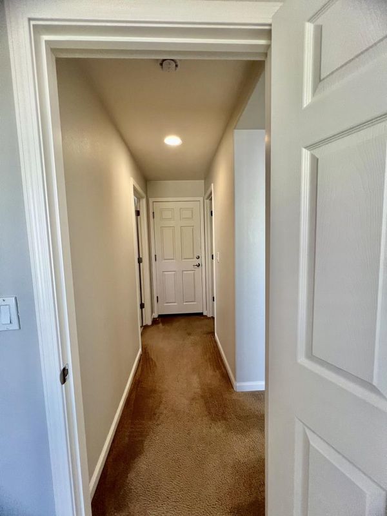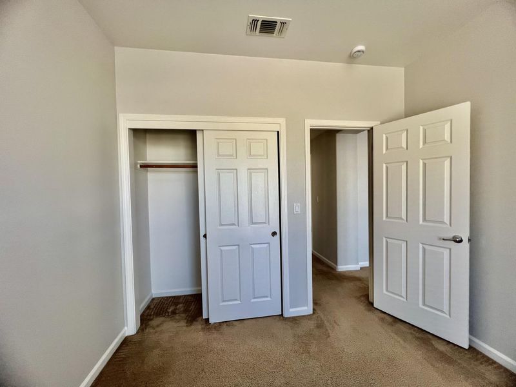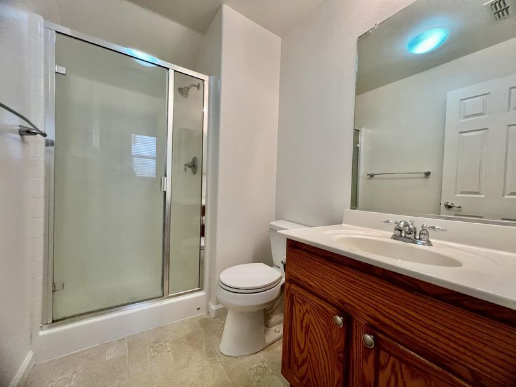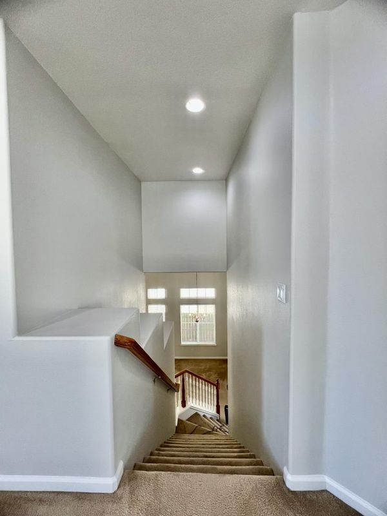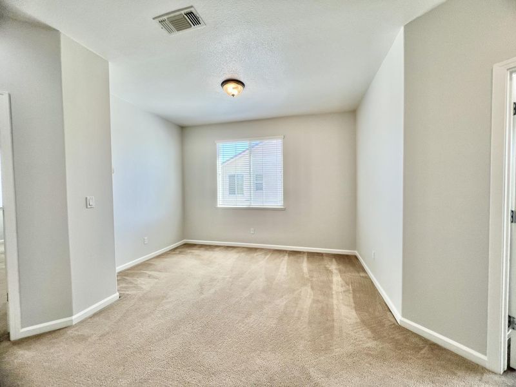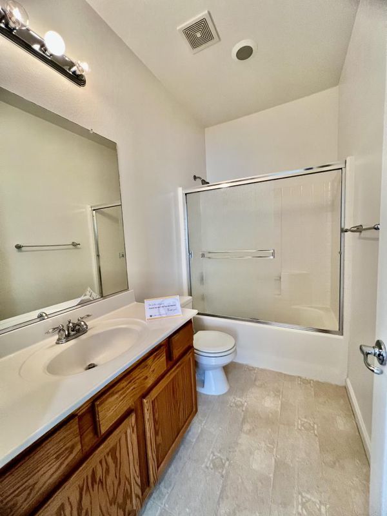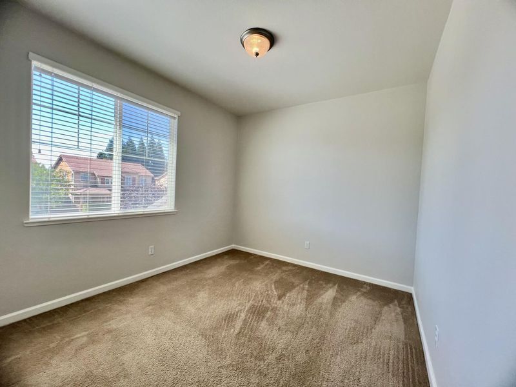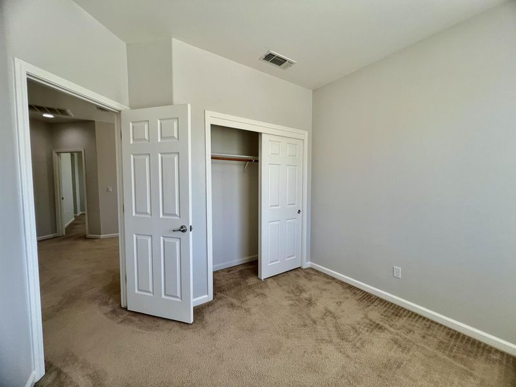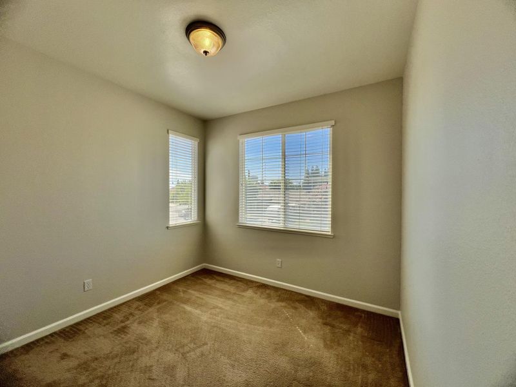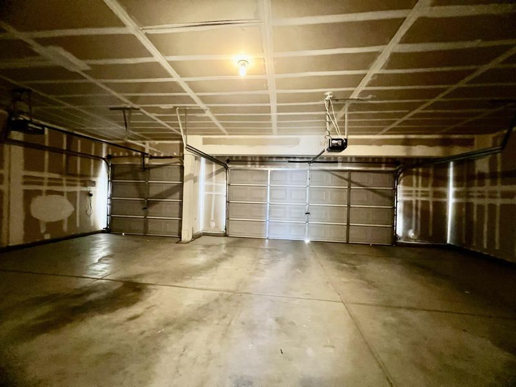
$499,000
2,068
SQ FT
$241
SQ/FT
2364 River Rock Drive
@ Silverstone Drive - 20408 - Merced North Central, Merced
- 4 Bed
- 3 Bath
- 6 Park
- 2,068 sqft
- MERCED
-

Immaculate and move-in ready! This spacious home features a dramatic entry, soaring ceilings, and an open floor plan. Ideally located near UC Merced, top-rated schools, Yosemite Crossings shopping center, parks, and scenic bike paths. The kitchen offers stainless steel appliances and abundant natural lightperfect for entertaining. Downstairs includes a full bedroom, full bath, and laundry area for added convenience. Enjoy a large backyard ready for your personal touch. A versatile loft upstairs could be converted into a 5th bedroom. Plus, a three-car garage provides ample storage and parking. Welcome home!
- Days on Market
- 2 days
- Current Status
- Active
- Original Price
- $499,000
- List Price
- $499,000
- On Market Date
- Aug 20, 2025
- Property Type
- Single Family Home
- Area
- 20408 - Merced North Central
- Zip Code
- 95340
- MLS ID
- ML82018649
- APN
- 008-402-015-000
- Year Built
- 2005
- Stories in Building
- 2
- Possession
- COE
- Data Source
- MLSL
- Origin MLS System
- MLSListings, Inc.
Merced Adventist School
Private 1-2, 4-8 Elementary, Religious, Coed
Students: NA Distance: 0.5mi
Providence Christian School
Private PK-6 Coed
Students: 208 Distance: 0.6mi
Donn B. Chenoweth Elementary School
Public K-6 Elementary
Students: 720 Distance: 0.7mi
St. Paul Lutheran School
Private K-6 Elementary, Religious, Coed
Students: 96 Distance: 0.9mi
All of God's Children Christian School
Private K-8 Religious, Nonprofit
Students: NA Distance: 0.9mi
Allan Peterson Elementary School
Public K-6 Elementary
Students: 609 Distance: 1.2mi
- Bed
- 4
- Bath
- 3
- Full on Ground Floor, Primary - Stall Shower(s)
- Parking
- 6
- Attached Garage
- SQ FT
- 2,068
- SQ FT Source
- Unavailable
- Lot SQ FT
- 6,000.0
- Lot Acres
- 0.137741 Acres
- Pool Info
- None
- Kitchen
- Countertop - Tile, Dishwasher, Garbage Disposal, Microwave, Oven Range - Gas
- Cooling
- Central AC
- Dining Room
- Dining Area in Living Room
- Disclosures
- None
- Family Room
- Kitchen / Family Room Combo
- Flooring
- Laminate, Tile
- Foundation
- Concrete Slab
- Heating
- Forced Air
- Laundry
- In Utility Room
- Views
- Neighborhood
- Possession
- COE
- Architectural Style
- Contemporary
- Fee
- Unavailable
MLS and other Information regarding properties for sale as shown in Theo have been obtained from various sources such as sellers, public records, agents and other third parties. This information may relate to the condition of the property, permitted or unpermitted uses, zoning, square footage, lot size/acreage or other matters affecting value or desirability. Unless otherwise indicated in writing, neither brokers, agents nor Theo have verified, or will verify, such information. If any such information is important to buyer in determining whether to buy, the price to pay or intended use of the property, buyer is urged to conduct their own investigation with qualified professionals, satisfy themselves with respect to that information, and to rely solely on the results of that investigation.
School data provided by GreatSchools. School service boundaries are intended to be used as reference only. To verify enrollment eligibility for a property, contact the school directly.
