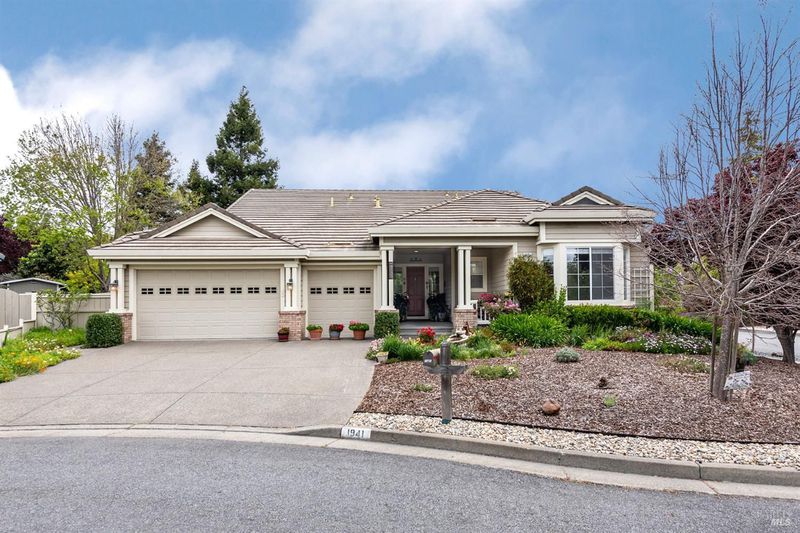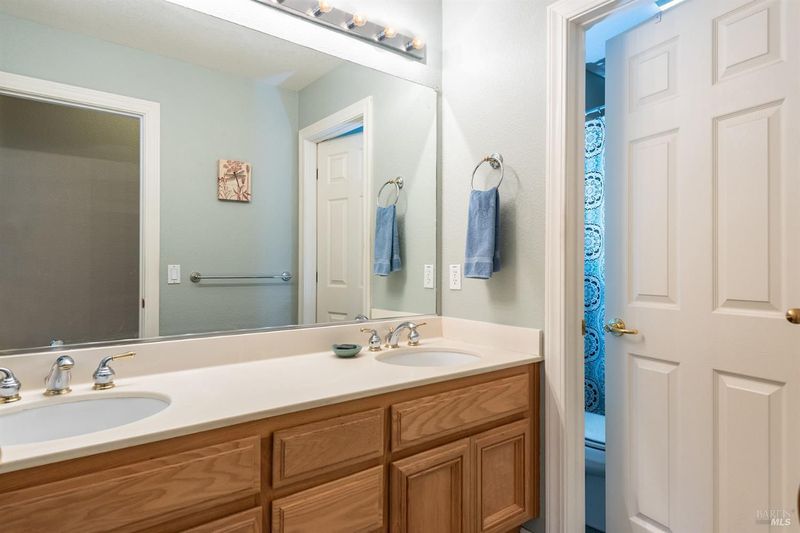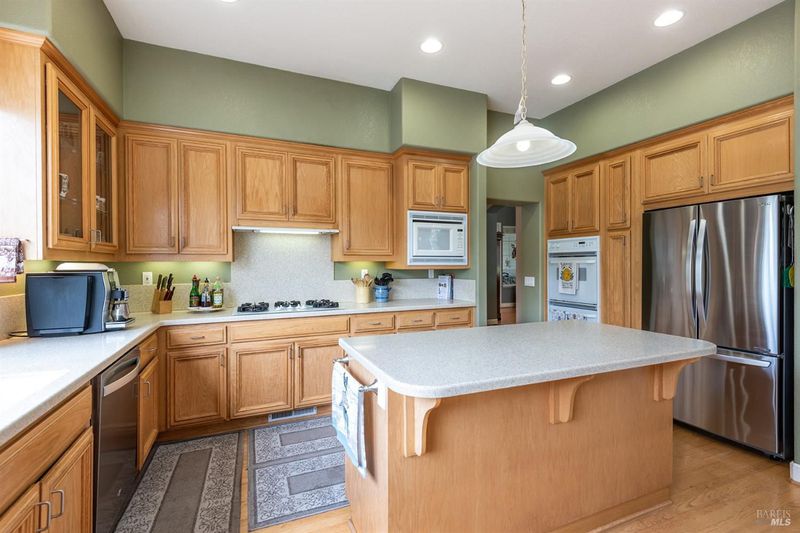
$1,300,000
2,511
SQ FT
$518
SQ/FT
1941 Matzen Ranch Circle
@ Rainier Circle - Petaluma East, Petaluma
- 4 Bed
- 3 Bath
- 6 Park
- 2,511 sqft
- Petaluma
-

-
Sun May 11, 12:00 pm - 3:00 pm
Rare opportunity to own a home in highly sought after Cader Farms Highlands neighborhood. This Single-Story home sits on an oversized lot drenched with mature fruit trees, a garden and large lawn. Offering, 4 bedrooms, 3 bathrooms and a 3 car garage, this single level home is complete-The formal living and dining rooms look out onto the back patio and beautiful mature trees, adding privacy and serenity. The large and bright kitchen is wide open making an inviting environment for cooking with friends and family, all with the large living area included, making this home spacious and incredibly functional. The kitchen living area exits onto the back patio which is covered and surrounded by gorgeous flowering plants and trees. There is a gracious bedroom suite with a large private bath and large closet which creates an ideal situation for guests and multi-generational living. Don't miss this unique opportunity for a highly sought after neighborhood and single level home!
- Days on Market
- 2 days
- Current Status
- Active
- Original Price
- $1,300,000
- List Price
- $1,300,000
- On Market Date
- May 5, 2025
- Property Type
- Single Family Residence
- Area
- Petaluma East
- Zip Code
- 94954
- MLS ID
- 325033674
- APN
- 136-610-051-000
- Year Built
- 1997
- Stories in Building
- Unavailable
- Possession
- Close Of Escrow
- Data Source
- BAREIS
- Origin MLS System
Sonoma Mountain Elementary School
Charter K-6 Elementary
Students: 466 Distance: 0.2mi
Gateway To College Academy
Charter 9-12
Students: 66 Distance: 0.5mi
Loma Vista Immersion Academy
Charter K-6
Students: 432 Distance: 0.8mi
Kenilworth Junior High School
Public 7-8 Middle
Students: 895 Distance: 1.0mi
Meadow Elementary School
Public K-6 Elementary
Students: 409 Distance: 1.0mi
Corona Creek Elementary School
Public K-6 Elementary
Students: 445 Distance: 1.3mi
- Bed
- 4
- Bath
- 3
- Double Sinks, Jetted Tub, Shower Stall(s), Walk-In Closet, Window
- Parking
- 6
- Attached, Garage Door Opener, Garage Facing Front, Guest Parking Available
- SQ FT
- 2,511
- SQ FT Source
- Assessor Auto-Fill
- Lot SQ FT
- 10,402.0
- Lot Acres
- 0.2388 Acres
- Kitchen
- Breakfast Area, Island
- Cooling
- Central
- Dining Room
- Dining/Family Combo, Formal Area
- Family Room
- Deck Attached, Great Room
- Living Room
- Great Room
- Flooring
- Carpet, Tile, Wood
- Fire Place
- Stone
- Heating
- Central, Gas
- Laundry
- Gas Hook-Up, Ground Floor, Inside Area, Inside Room, Sink
- Main Level
- Bedroom(s), Dining Room, Family Room, Full Bath(s), Garage, Kitchen, Living Room, Primary Bedroom
- Possession
- Close Of Escrow
- Architectural Style
- Contemporary
- Fee
- $0
MLS and other Information regarding properties for sale as shown in Theo have been obtained from various sources such as sellers, public records, agents and other third parties. This information may relate to the condition of the property, permitted or unpermitted uses, zoning, square footage, lot size/acreage or other matters affecting value or desirability. Unless otherwise indicated in writing, neither brokers, agents nor Theo have verified, or will verify, such information. If any such information is important to buyer in determining whether to buy, the price to pay or intended use of the property, buyer is urged to conduct their own investigation with qualified professionals, satisfy themselves with respect to that information, and to rely solely on the results of that investigation.
School data provided by GreatSchools. School service boundaries are intended to be used as reference only. To verify enrollment eligibility for a property, contact the school directly.

























